148 foton på allrum, med blå väggar och en spiselkrans i gips
Sortera efter:
Budget
Sortera efter:Populärt i dag
1 - 20 av 148 foton
Artikel 1 av 3
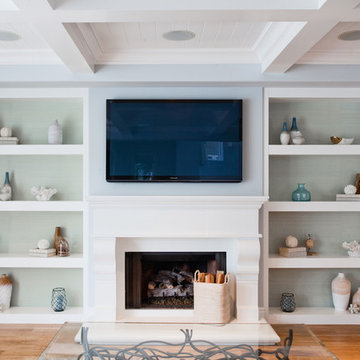
Coastal Luxe interior design by Lindye Galloway Design. Built in bookcase with beach minimalist styling and white fireplace.
Inredning av ett maritimt stort allrum med öppen planlösning, med blå väggar, ljust trägolv, en standard öppen spis, en spiselkrans i gips och en väggmonterad TV
Inredning av ett maritimt stort allrum med öppen planlösning, med blå väggar, ljust trägolv, en standard öppen spis, en spiselkrans i gips och en väggmonterad TV

This modern vertical gas fireplace fits elegantly within this farmhouse style residence on the shores of Chesapeake Bay on Tilgham Island, MD.
Bild på ett stort maritimt avskilt allrum, med blå väggar, ljust trägolv, en dubbelsidig öppen spis, en spiselkrans i gips och grått golv
Bild på ett stort maritimt avskilt allrum, med blå väggar, ljust trägolv, en dubbelsidig öppen spis, en spiselkrans i gips och grått golv
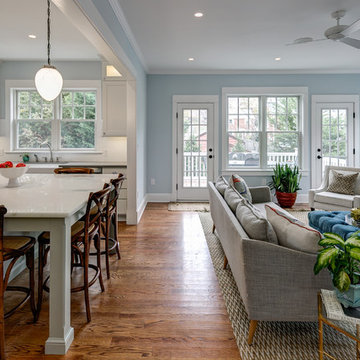
Foto på ett mellanstort amerikanskt allrum med öppen planlösning, med blå väggar, mellanmörkt trägolv, en standard öppen spis, en spiselkrans i gips och en väggmonterad TV
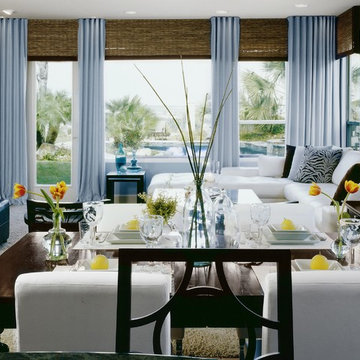
Foto på ett stort funkis allrum med öppen planlösning, med blå väggar, heltäckningsmatta, en öppen hörnspis och en spiselkrans i gips
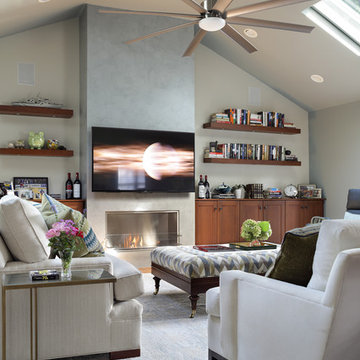
My clients always wanted a fireplace in the family room but could not build the necessary chimney due to building restrictions. To overcome this obstacle we installed an Eco Smart bio fuel fireplace. which became the focal point of the room. Next we added custom cabinetry for storage which coordinated with the kitchen (which is an open room adjacent to this space). Custom furnishings from American Leather and Hickory Chair were selected for my tall client. High performance fabrics were selected to provide worry free enjoyment of the furniture. Finishing accent pieces from Charleston Forge add a warm and contemporary vibe to the pace. The dark stain is a beautiful contrast to the lighter colorway. As you can see there are 2 skylights and 2 very large windows so light is not a problem but sun and heat are. With the height of the ceilings, we needed a large but good looking ceiling fan to control the temperature. An oversize custom ceiling fan was chosen. The walls are a coordinated blue grey to compliment the Venetian plaster finished fireplace column. The rear wall is painted a contrasting color to highlight the fireplace and the built in cherry cabinetry. a Vintage Patchwork rug defines the furniture area and helps soften the sound in the room Custom artwork by the clients mother add the final touches. Peter Rymwid Architectural Photography
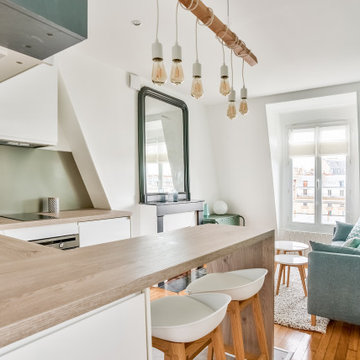
Le comptoir permet de séparer le coin cuisine aménagé dans le salon..
Idéer för små funkis allrum på loftet, med blå väggar, ljust trägolv, en standard öppen spis och en spiselkrans i gips
Idéer för små funkis allrum på loftet, med blå väggar, ljust trägolv, en standard öppen spis och en spiselkrans i gips

Club house & sitting area including pool table with kitchen interior rendering. In this concept of club house have white sofa, table, breakfast table Interior Decoration, playing table & Furniture Design with sitting area, pendent lights, dummy plant,dinning area & reading area.
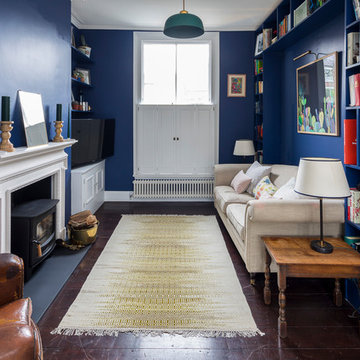
Stylish open plan living space made of front room and back room joined together by big opening. Featuring wood burning stove and some unique pieces of furniture, as well as home library and loads of natural light making it part of this extensive renovation project.
Chris Snook
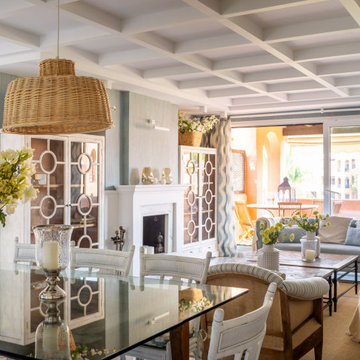
Inspiration för ett stort maritimt allrum med öppen planlösning, med blå väggar, marmorgolv, en standard öppen spis, en spiselkrans i gips och grått golv
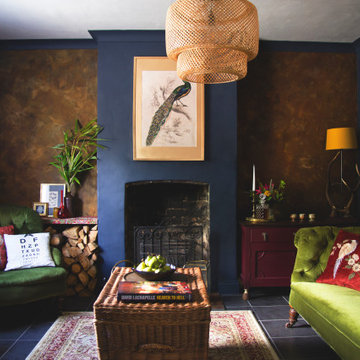
Inspiration för mellanstora klassiska avskilda allrum, med ett bibliotek, blå väggar, klinkergolv i keramik, en standard öppen spis, en spiselkrans i gips och blått golv
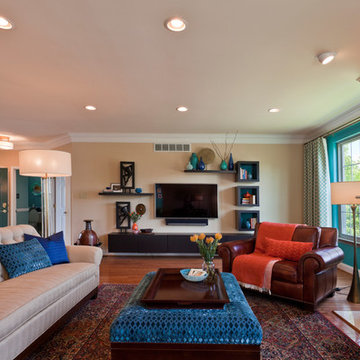
A fun project combining a love of color with a love for an eclectic mix of furnishings and accessories. It was a great adventure figuring out how to marry the traditional style and good furniture that her husband grew up with and loved, with the funky vibe and saturated colors my client and her husband both wanted in their home.
We started with high quality traditional furnishings and a classic oriental rug to lay the foundation. Then we added in modern elements, such as a gorgeous chunky wooden table for the eating area, paired with sleek warm white leather chairs and bold lighting that is anything but traditional.
The top layer of Chihuly inspired glass, bright pottery, colorful fabrics, new dramatic custom curtains, and my client's own collections made everything just come together.
Photos by Laura Kicey
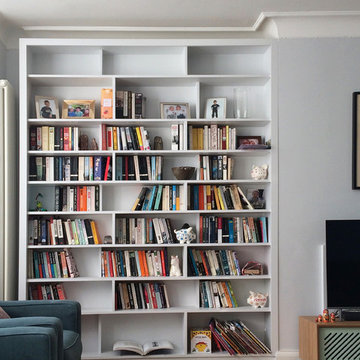
JLV Design Ltd
Exempel på ett mellanstort modernt avskilt allrum, med ett musikrum, blå väggar, mellanmörkt trägolv, en standard öppen spis, en spiselkrans i gips, en fristående TV och brunt golv
Exempel på ett mellanstort modernt avskilt allrum, med ett musikrum, blå väggar, mellanmörkt trägolv, en standard öppen spis, en spiselkrans i gips, en fristående TV och brunt golv
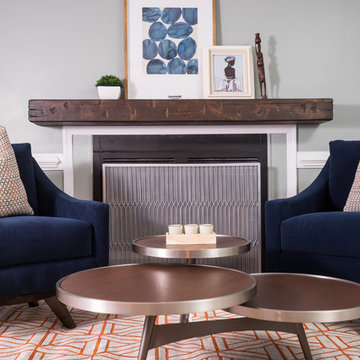
Philip andrews Photography
Bild på ett mellanstort funkis avskilt allrum, med blå väggar, heltäckningsmatta, en standard öppen spis, en spiselkrans i gips, en väggmonterad TV och beiget golv
Bild på ett mellanstort funkis avskilt allrum, med blå väggar, heltäckningsmatta, en standard öppen spis, en spiselkrans i gips, en väggmonterad TV och beiget golv
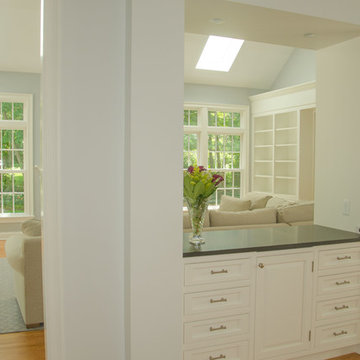
Bild på ett stort vintage avskilt allrum, med blå väggar, ljust trägolv, en standard öppen spis, en spiselkrans i gips, en väggmonterad TV och brunt golv
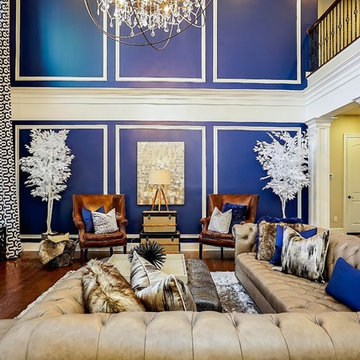
Foto på ett stort funkis allrum med öppen planlösning, med blå väggar, mellanmörkt trägolv, en standard öppen spis, en spiselkrans i gips och en väggmonterad TV
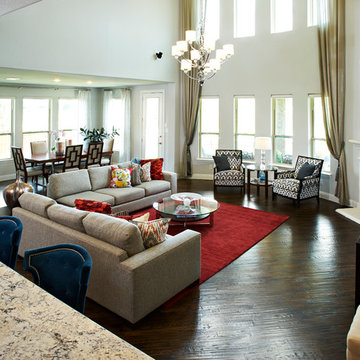
Studio Rocket Science, Jonah Gilmore
Inredning av ett klassiskt mellanstort allrum med öppen planlösning, med blå väggar, mörkt trägolv, en öppen hörnspis, en spiselkrans i gips, en väggmonterad TV och brunt golv
Inredning av ett klassiskt mellanstort allrum med öppen planlösning, med blå väggar, mörkt trägolv, en öppen hörnspis, en spiselkrans i gips, en väggmonterad TV och brunt golv
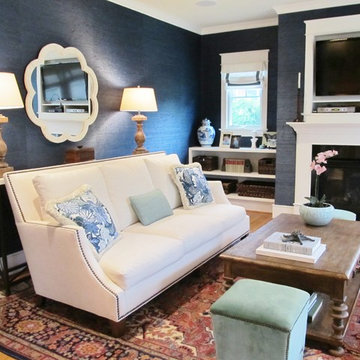
Idéer för att renovera ett mellanstort vintage avskilt allrum, med blå väggar, ljust trägolv, en standard öppen spis, en spiselkrans i gips, en väggmonterad TV och brunt golv
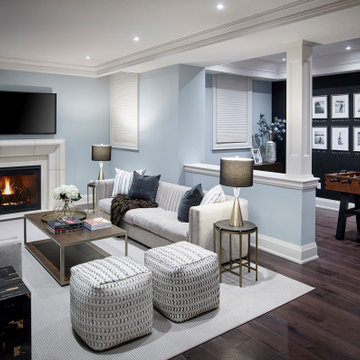
Bild på ett stort vintage allrum med öppen planlösning, med ett spelrum, blå väggar, mörkt trägolv, en spiselkrans i gips, en väggmonterad TV och brunt golv
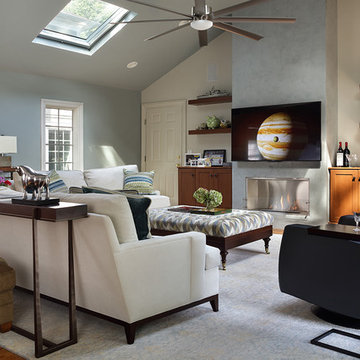
My clients always wanted a fireplace in the family room but could not build the necessary chimney due to building restrictions. To overcome this obstacle we installed an Eco Smart bio fuel fireplace. which became the focal point of the room. Next we added custom cabinetry for storage which coordinated with the kitchen (which is an open room adjacent to this space). Custom furnishings from American Leather and Hickory Chair were selected for my tall client. High performance fabrics were selected to provide worry free enjoyment of the furniture. Finishing accent pieces from Charleston Forge add a warm and contemporary vibe to the pace. The dark stain is a beautiful contrast to the lighter colorway. As you can see there are 2 skylights and 2 very large windows so light is not a problem but sun and heat are. With the height of the ceilings, we needed a large but good looking ceiling fan to control the temperature. An oversize custom ceiling fan was chosen. The walls are a coordinated blue grey to compliment the Venetian plaster finished fireplace column. The rear wall is painted a contrasting color to highlight the fireplace and the built in cherry cabinetry. a Vintage Patchwork rug defines the furniture area and helps soften the sound in the room Custom artwork by the clients mother add the final touches. Peter Rymwid Architectural Photography
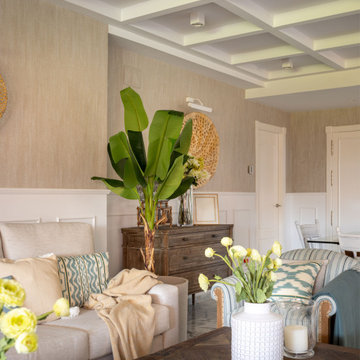
Inredning av ett maritimt stort allrum med öppen planlösning, med blå väggar, marmorgolv, en standard öppen spis, en spiselkrans i gips och grått golv
148 foton på allrum, med blå väggar och en spiselkrans i gips
1