148 foton på allrum, med blå väggar och en spiselkrans i gips
Sortera efter:
Budget
Sortera efter:Populärt i dag
121 - 140 av 148 foton
Artikel 1 av 3
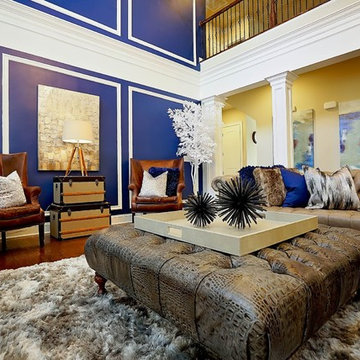
Inredning av ett modernt stort allrum med öppen planlösning, med blå väggar, mellanmörkt trägolv, en standard öppen spis, en spiselkrans i gips, en väggmonterad TV och brunt golv
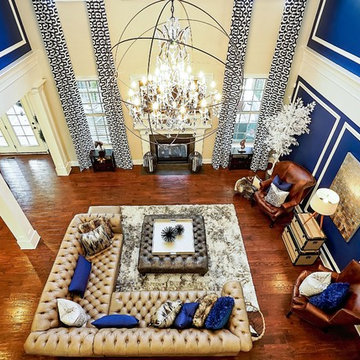
Idéer för ett stort modernt allrum med öppen planlösning, med blå väggar, mellanmörkt trägolv, en standard öppen spis, en spiselkrans i gips, en väggmonterad TV och brunt golv
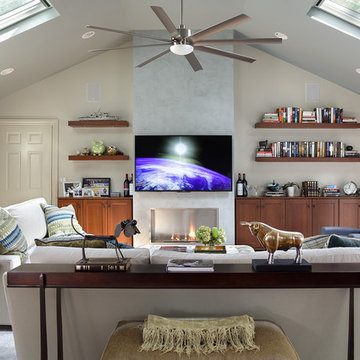
My clients always wanted a fireplace in the family room but could not build the necessary chimney due to building restrictions. To overcome this obstacle we installed an Eco Smart bio fuel fireplace. which became the focal point of the room. Next we added custom cabinetry for storage which coordinated with the kitchen (which is an open room adjacent to this space). Custom furnishings from American Leather and Hickory Chair were selected for my tall client. High performance fabrics were selected to provide worry free enjoyment of the furniture. Finishing accent pieces from Charleston Forge add a warm and contemporary vibe to the pace. The dark stain is a beautiful contrast to the lighter colorway. As you can see there are 2 skylights and 2 very large windows so light is not a problem but sun and heat are. With the height of the ceilings, we needed a large but good looking ceiling fan to control the temperature. An oversize custom ceiling fan was chosen. The walls are a coordinated blue grey to compliment the Venetian plaster finished fireplace column. The rear wall is painted a contrasting color to highlight the fireplace and the built in cherry cabinetry. a Vintage Patchwork rug defines the furniture area and helps soften the sound in the room Custom artwork by the clients mother add the final touches. Peter Rymwid Architectural Photography
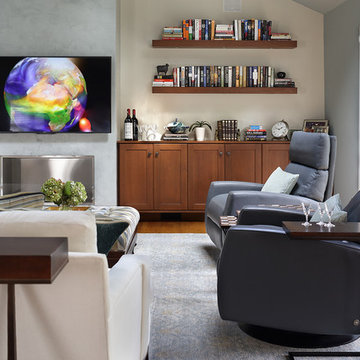
My clients always wanted a fireplace in the family room but could not build the necessary chimney due to building restrictions. To overcome this obstacle we installed an Eco Smart bio fuel fireplace. which became the focal point of the room. Next we added custom cabinetry for storage which coordinated with the kitchen (which is an open room adjacent to this space). Custom furnishings from American Leather and Hickory Chair were selected for my tall client. High performance fabrics were selected to provide worry free enjoyment of the furniture. Finishing accent pieces from Charleston Forge add a warm and contemporary vibe to the pace. The dark stain is a beautiful contrast to the lighter colorway. As you can see there are 2 skylights and 2 very large windows so light is not a problem but sun and heat are. With the height of the ceilings, we needed a large but good looking ceiling fan to control the temperature. An oversize custom ceiling fan was chosen. The walls are a coordinated blue grey to compliment the Venetian plaster finished fireplace column. The rear wall is painted a contrasting color to highlight the fireplace and the built in cherry cabinetry. a Vintage Patchwork rug defines the furniture area and helps soften the sound in the room Custom artwork by the clients mother add the final touches. Peter Rymwid Architectural Photography
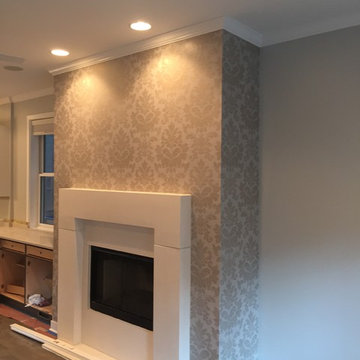
Foto på ett stort funkis allrum med öppen planlösning, med ett spelrum, blå väggar, mörkt trägolv, en standard öppen spis och en spiselkrans i gips
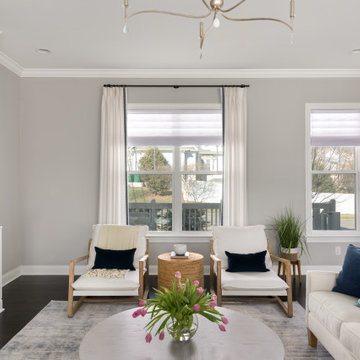
This living room has great symmetry as built-in book shelving, with a pop of bold blue, is on either side of the cozy fireplace. The L-shaped plush couch makes the space inviting and at the center of it all is a gorgeous coffee table and a simple but elegant chandelier above.
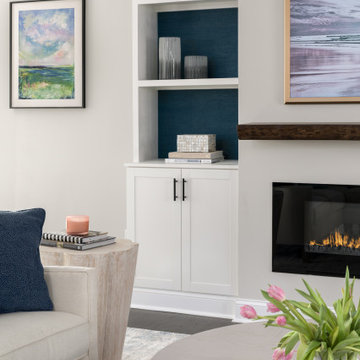
This living room really pops with of bold blue in the built-in book shelving, and tasteful decor on the shelves. The L-shaped plush couch and a gorgeous coffee table peak in from either side in the photo which adds fresh perspective to this living room.
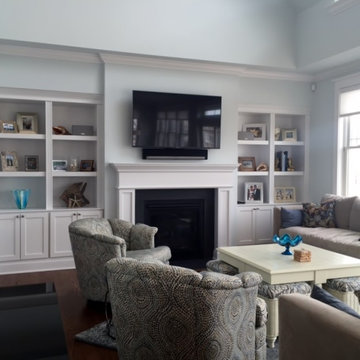
Inspiration för mellanstora klassiska allrum med öppen planlösning, med blå väggar, mellanmörkt trägolv, en standard öppen spis och en spiselkrans i gips
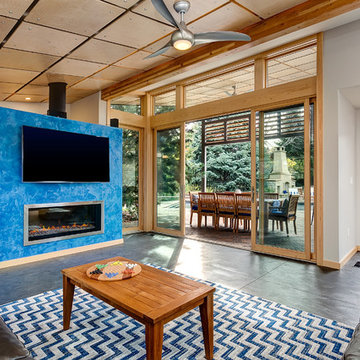
Doug Petersen Photography
Foto på ett funkis allrum, med blå väggar, betonggolv, en spiselkrans i gips och en väggmonterad TV
Foto på ett funkis allrum, med blå väggar, betonggolv, en spiselkrans i gips och en väggmonterad TV
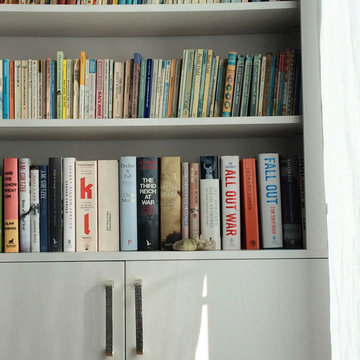
JLV Design Ltd
Exempel på ett mellanstort modernt avskilt allrum, med ett musikrum, blå väggar, mellanmörkt trägolv, en standard öppen spis, en spiselkrans i gips, en fristående TV och brunt golv
Exempel på ett mellanstort modernt avskilt allrum, med ett musikrum, blå väggar, mellanmörkt trägolv, en standard öppen spis, en spiselkrans i gips, en fristående TV och brunt golv
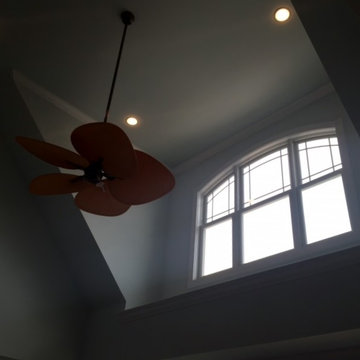
Foto på ett mellanstort vintage allrum med öppen planlösning, med blå väggar, mellanmörkt trägolv, en standard öppen spis och en spiselkrans i gips
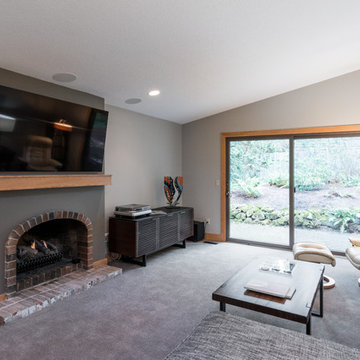
Bild på ett mellanstort funkis allrum på loftet, med en hemmabar, blå väggar, mellanmörkt trägolv, en spiselkrans i gips, en väggmonterad TV och brunt golv
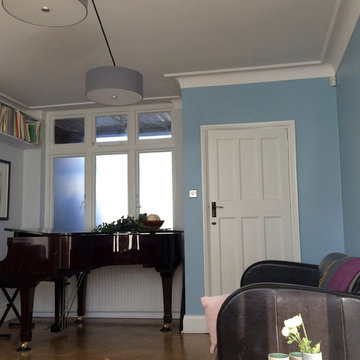
JLV Design Ltd
Idéer för ett mellanstort modernt avskilt allrum, med ett musikrum, blå väggar, mellanmörkt trägolv, en standard öppen spis, en spiselkrans i gips, en fristående TV och brunt golv
Idéer för ett mellanstort modernt avskilt allrum, med ett musikrum, blå väggar, mellanmörkt trägolv, en standard öppen spis, en spiselkrans i gips, en fristående TV och brunt golv
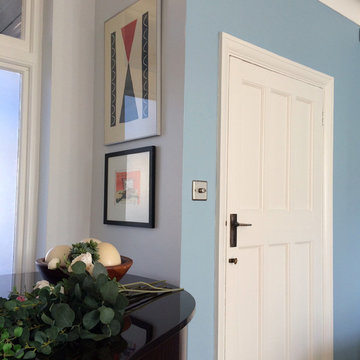
JLV Design Ltd
Bild på ett mellanstort funkis avskilt allrum, med ett musikrum, blå väggar, mellanmörkt trägolv, en standard öppen spis, en spiselkrans i gips, en fristående TV och brunt golv
Bild på ett mellanstort funkis avskilt allrum, med ett musikrum, blå väggar, mellanmörkt trägolv, en standard öppen spis, en spiselkrans i gips, en fristående TV och brunt golv
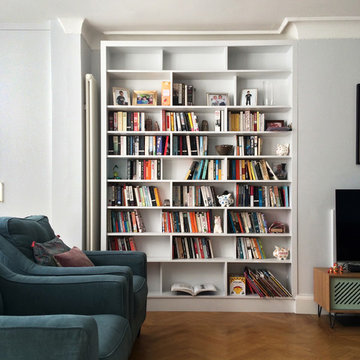
JLV Design Ltd
Inredning av ett modernt mellanstort avskilt allrum, med ett musikrum, blå väggar, mellanmörkt trägolv, en standard öppen spis, en spiselkrans i gips, en fristående TV och brunt golv
Inredning av ett modernt mellanstort avskilt allrum, med ett musikrum, blå väggar, mellanmörkt trägolv, en standard öppen spis, en spiselkrans i gips, en fristående TV och brunt golv
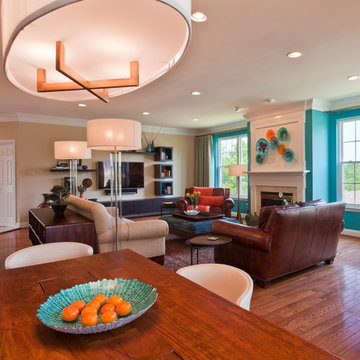
photos by Laura Kicey
Idéer för ett stort klassiskt allrum med öppen planlösning, med blå väggar, mellanmörkt trägolv, en standard öppen spis, en spiselkrans i gips, en väggmonterad TV och brunt golv
Idéer för ett stort klassiskt allrum med öppen planlösning, med blå väggar, mellanmörkt trägolv, en standard öppen spis, en spiselkrans i gips, en väggmonterad TV och brunt golv
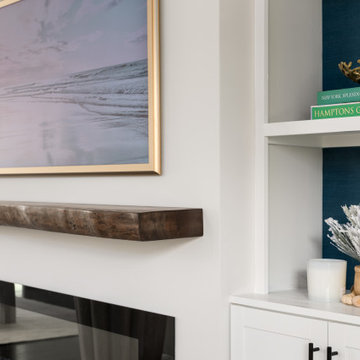
This close up really shows off the detail that was put into the design of the living rooms built-in bookshelves and fireplace.
Idéer för ett klassiskt allrum med öppen planlösning, med ett bibliotek, blå väggar, mörkt trägolv, en standard öppen spis, en spiselkrans i gips och brunt golv
Idéer för ett klassiskt allrum med öppen planlösning, med ett bibliotek, blå väggar, mörkt trägolv, en standard öppen spis, en spiselkrans i gips och brunt golv
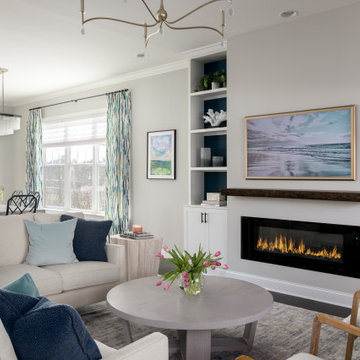
This living room has great symmetry as built-in book shelving, with a pop of bold blue, is on either side of the cozy fireplace. The L-shaped plush couch makes the space inviting and at the center of it all is a gorgeous coffee table and a simple but elegant chandelier above.
Beautifully decorated dining room with natural lighting, geometric patterns in the dining room chairs and an eye-catching chandelier over an elegant dining room table.
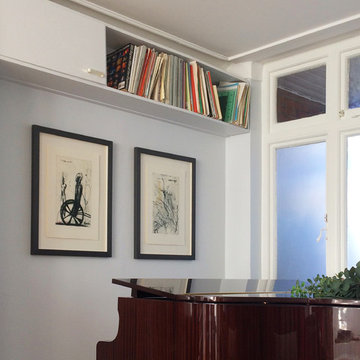
JLV Design Ltd
Modern inredning av ett mellanstort avskilt allrum, med ett musikrum, blå väggar, mellanmörkt trägolv, en standard öppen spis, en spiselkrans i gips, en fristående TV och brunt golv
Modern inredning av ett mellanstort avskilt allrum, med ett musikrum, blå väggar, mellanmörkt trägolv, en standard öppen spis, en spiselkrans i gips, en fristående TV och brunt golv
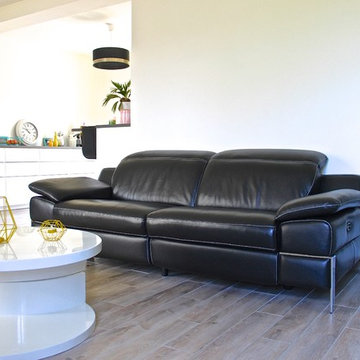
Tuulia Brossard
Bild på ett mellanstort funkis allrum, med blå väggar, klinkergolv i keramik, en standard öppen spis, en spiselkrans i gips och beiget golv
Bild på ett mellanstort funkis allrum, med blå väggar, klinkergolv i keramik, en standard öppen spis, en spiselkrans i gips och beiget golv
148 foton på allrum, med blå väggar och en spiselkrans i gips
7