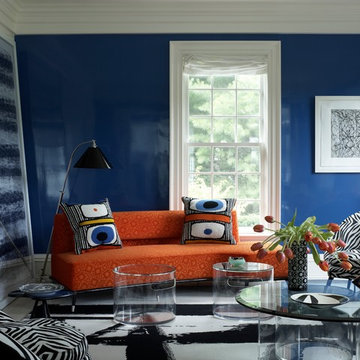1 547 foton på allrum, med blå väggar
Sortera efter:
Budget
Sortera efter:Populärt i dag
101 - 120 av 1 547 foton
Artikel 1 av 3
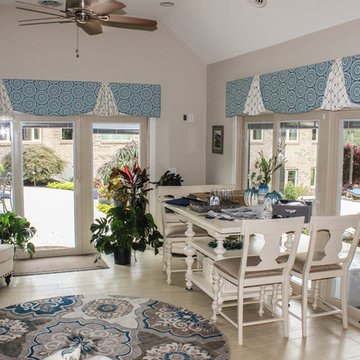
Decorative shaped upholstered cornice boards with decorative overlays over sliding and french doors
Inredning av ett klassiskt stort allrum med öppen planlösning, med blå väggar, klinkergolv i keramik, en fristående TV och brunt golv
Inredning av ett klassiskt stort allrum med öppen planlösning, med blå väggar, klinkergolv i keramik, en fristående TV och brunt golv

Idéer för mellanstora 50 tals avskilda allrum, med ett bibliotek, blå väggar, betonggolv och grått golv
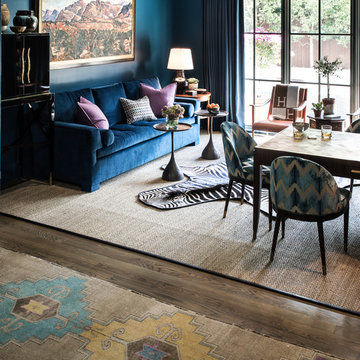
Idéer för ett mellanstort klassiskt avskilt allrum, med ett spelrum, blå väggar, heltäckningsmatta, en inbyggd mediavägg och beiget golv
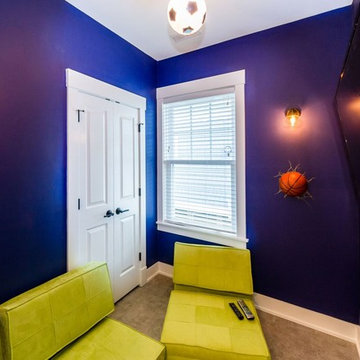
Bild på ett litet maritimt avskilt allrum, med ett spelrum, blå väggar, vinylgolv, en väggmonterad TV och brunt golv
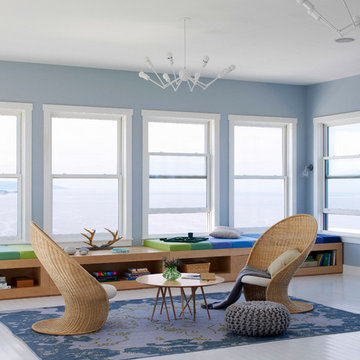
Maritim inredning av ett allrum med öppen planlösning, med blå väggar, målat trägolv och vitt golv
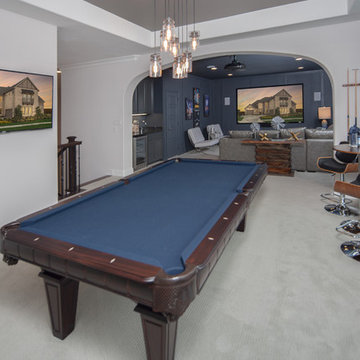
Game room and media room are separated by an arch but still allow company and families to interact from both rooms. The pull table is blue to pull in the colors of the accent walls in both rooms. Tall pub tables are placed at both ends of the game room and a wall mounted TV so everyone can enjoy TV and play pool at the same time.
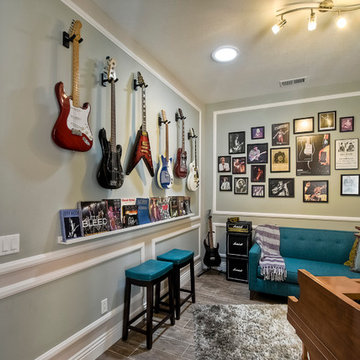
Idéer för ett mellanstort modernt avskilt allrum, med ett musikrum, blå väggar och mörkt trägolv
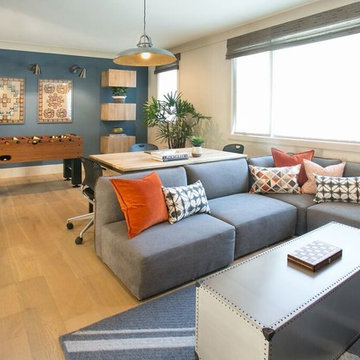
Idéer för stora funkis allrum med öppen planlösning, med ett spelrum, blå väggar, ljust trägolv och beiget golv
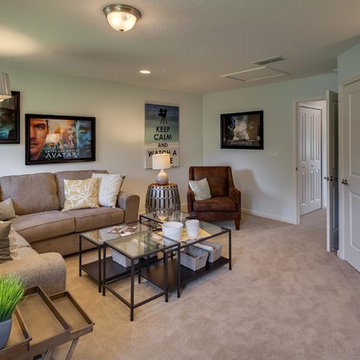
Inspiration för mellanstora klassiska avskilda allrum, med blå väggar och heltäckningsmatta
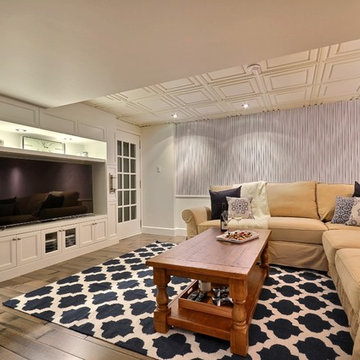
France Larose Photos
Idéer för att renovera ett vintage allrum, med blå väggar, mörkt trägolv och grått golv
Idéer för att renovera ett vintage allrum, med blå väggar, mörkt trägolv och grått golv
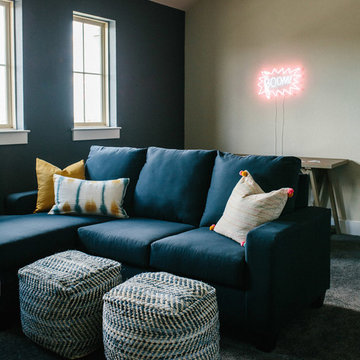
A farmhouse coastal styled home located in the charming neighborhood of Pflugerville. We merged our client's love of the beach with rustic elements which represent their Texas lifestyle. The result is a laid-back interior adorned with distressed woods, light sea blues, and beach-themed decor. We kept the furnishings tailored and contemporary with some heavier case goods- showcasing a touch of traditional. Our design even includes a separate hangout space for the teenagers and a cozy media for everyone to enjoy! The overall design is chic yet welcoming, perfect for this energetic young family.
Project designed by Sara Barney’s Austin interior design studio BANDD DESIGN. They serve the entire Austin area and its surrounding towns, with an emphasis on Round Rock, Lake Travis, West Lake Hills, and Tarrytown.
For more about BANDD DESIGN, click here: https://bandddesign.com/
To learn more about this project, click here: https://bandddesign.com/moving-water/
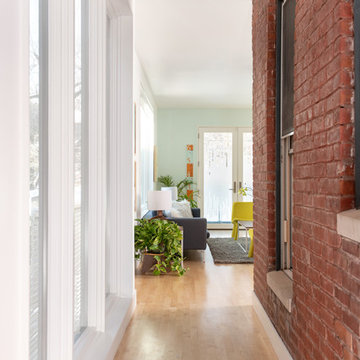
Idéer för mellanstora minimalistiska avskilda allrum, med blå väggar, ljust trägolv, en dold TV och beiget golv
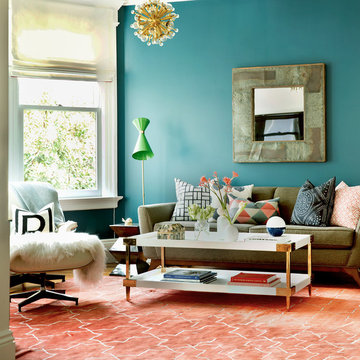
Justin Buell Photography
Inspiration för ett mellanstort vintage allrum med öppen planlösning, med blå väggar, ljust trägolv och en väggmonterad TV
Inspiration för ett mellanstort vintage allrum med öppen planlösning, med blå väggar, ljust trägolv och en väggmonterad TV
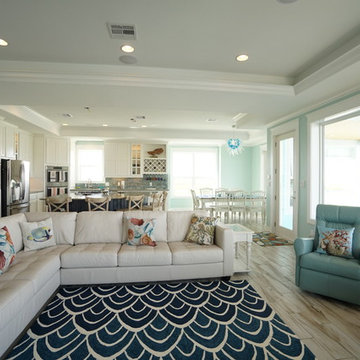
Inspiration för mellanstora maritima allrum med öppen planlösning, med blå väggar, klinkergolv i porslin och en väggmonterad TV
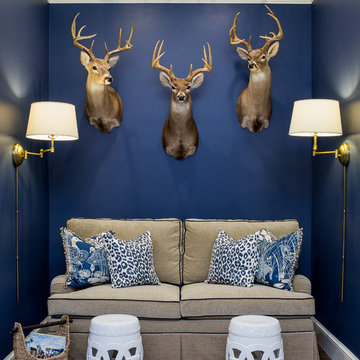
Visual Vero
Exempel på ett mellanstort maritimt avskilt allrum, med ett spelrum, blå väggar, mörkt trägolv och en inbyggd mediavägg
Exempel på ett mellanstort maritimt avskilt allrum, med ett spelrum, blå väggar, mörkt trägolv och en inbyggd mediavägg
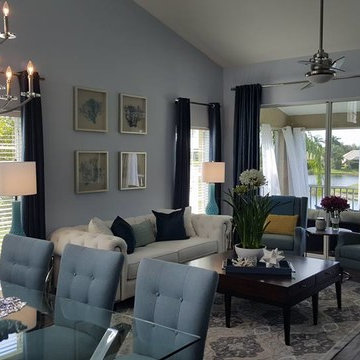
Foto på ett mellanstort funkis allrum med öppen planlösning, med blå väggar och mörkt trägolv
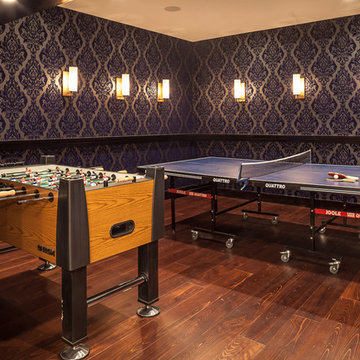
Lower Level game room
Bild på ett stort funkis avskilt allrum, med ett spelrum, blå väggar, mörkt trägolv och brunt golv
Bild på ett stort funkis avskilt allrum, med ett spelrum, blå väggar, mörkt trägolv och brunt golv
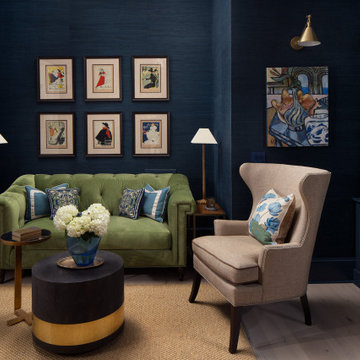
Our St. Pete studio designed this stunning home in a Greek Mediterranean style to create the best of Florida waterfront living. We started with a neutral palette and added pops of bright blue to recreate the hues of the ocean in the interiors. Every room is carefully curated to ensure a smooth flow and feel, including the luxurious bathroom, which evokes a calm, soothing vibe. All the bedrooms are decorated to ensure they blend well with the rest of the home's decor. The large outdoor pool is another beautiful highlight which immediately puts one in a relaxing holiday mood!
---
Pamela Harvey Interiors offers interior design services in St. Petersburg and Tampa, and throughout Florida's Suncoast area, from Tarpon Springs to Naples, including Bradenton, Lakewood Ranch, and Sarasota.
For more about Pamela Harvey Interiors, see here: https://www.pamelaharveyinteriors.com/
To learn more about this project, see here: https://www.pamelaharveyinteriors.com/portfolio-galleries/waterfront-home-tampa-fl
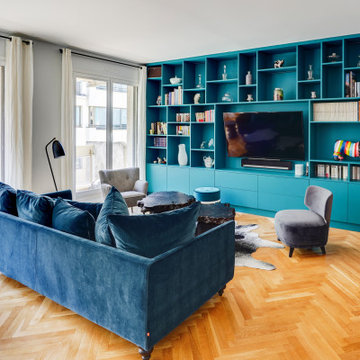
Le projet :
Un appartement familial de 135m2 des années 80 sans style ni charme, avec une petite cuisine isolée et désuète bénéficie d’une rénovation totale au style affirmé avec une grande cuisine semi ouverte sur le séjour, un véritable espace parental, deux chambres pour les enfants avec salle de bains et bureau indépendant.
Notre solution :
Nous déposons les cloisons en supprimant une chambre qui était attenante au séjour et ainsi bénéficier d’un grand volume pour la pièce à vivre avec une cuisine semi ouverte de couleur noire, séparée du séjour par des verrières.
Une crédence en miroir fumé renforce encore la notion d’espace et une banquette sur mesure permet d’ajouter un coin repas supplémentaire souhaité convivial et simple pour de jeunes enfants.
Le salon est entièrement décoré dans les tons bleus turquoise avec une bibliothèque monumentale de la même couleur, prolongée jusqu’à l’entrée grâce à un meuble sur mesure dissimulant entre autre le tableau électrique. Le grand canapé en velours bleu profond configure l’espace salon face à la bibliothèque alors qu’une grande table en verre est entourée de chaises en velours turquoise sur un tapis graphique du même camaïeu.
Nous avons condamné l’accès entre la nouvelle cuisine et l’espace nuit placé de l’autre côté d’un mur porteur. Nous avons ainsi un grand espace parental avec une chambre et une salle de bains lumineuses. Un carrelage mural blanc est posé en chevrons, et la salle de bains intégre une grande baignoire double ainsi qu’une douche à l’italienne. Celle-ci bénéficie de lumière en second jour grâce à une verrière placée sur la cloison côté chambre. Nous avons créé un dressing en U, fermé par une porte coulissante de type verrière.
Les deux chambres enfants communiquent directement sur une salle de bains aux couleurs douces et au carrelage graphique.
L’ancienne cuisine, placée près de l’entrée est aménagée en chambre d’amis-bureau avec un canapé convertible et des rangements astucieux.
Le style :
L’appartement joue les contrastes et ose la couleur dans les espaces à vivre avec un joli bleu turquoise associé à un noir graphique affirmé sur la cuisine, le carrelage au sol et les verrières. Les espaces nuit jouent d’avantage la sobriété dans des teintes neutres. L’ensemble allie style et simplicité d’usage, en accord avec le mode de vie de cette famille parisienne très active avec de jeunes enfants.
1 547 foton på allrum, med blå väggar
6
