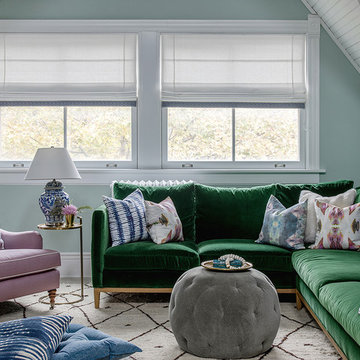1 547 foton på allrum, med blå väggar
Sortera efter:
Budget
Sortera efter:Populärt i dag
161 - 180 av 1 547 foton
Artikel 1 av 3
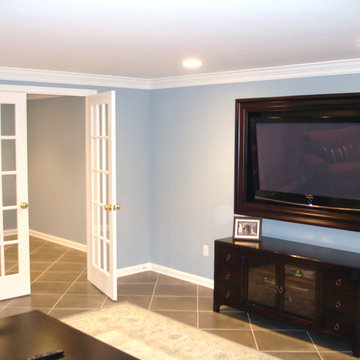
Door and TV
Foto på ett mellanstort vintage avskilt allrum, med blå väggar, klinkergolv i keramik och en väggmonterad TV
Foto på ett mellanstort vintage avskilt allrum, med blå väggar, klinkergolv i keramik och en väggmonterad TV
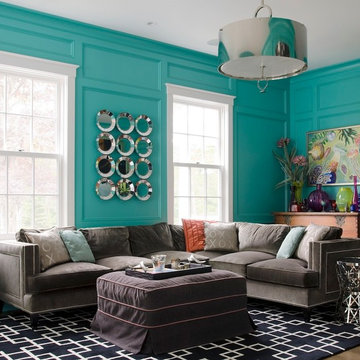
Major gut renovation of this coastal estate preserved its basic layout while expanding the kitchen. A veranda and a pair of gazebos were also added to the home to maximize outdoor living and the water views. The interior merged the homeowners eclectic style with the traditional style of the home.
Photographer: James R. Salomon
Contractor: Carl Anderson, Anderson Contracting Services
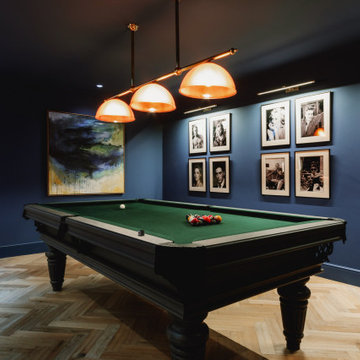
THE COMPLETE RENOVATION OF A LARGE DETACHED FAMILY HOME
This project was a labour of love from start to finish and we think it shows. We worked closely with the architect and contractor to create the interiors of this stunning house in Richmond, West London. The existing house was just crying out for a new lease of life, it was so incredibly tired and dated. An interior designer’s dream.
A new rear extension was designed to house the vast kitchen diner. Below that in the basement – a cinema, games room and bar. In addition, the drawing room, entrance hall, stairwell master bedroom and en-suite also came under our remit. We took all these areas on plan and articulated our concepts to the client in 3D. Then we implemented the whole thing for them. So Timothy James Interiors were responsible for curating or custom-designing everything you see in these photos
OUR FULL INTERIOR DESIGN SERVICE INCLUDING PROJECT COORDINATION AND IMPLEMENTATION
Our brief for this interior design project was to create a ‘private members club feel’. Precedents included Soho House and Firmdale Hotels. This is very much our niche so it’s little wonder we were appointed. Cosy but luxurious interiors with eye-catching artwork, bright fabrics and eclectic furnishings.
The scope of services for this project included both the interior design and the interior architecture. This included lighting plan , kitchen and bathroom designs, bespoke joinery drawings and a design for a stained glass window.
This project also included the full implementation of the designs we had conceived. We liaised closely with appointed contractor and the trades to ensure the work was carried out in line with the designs. We ordered all of the interior finishes and had them delivered to the relevant specialists. Furniture, soft furnishings and accessories were ordered alongside the site works. When the house was finished we conducted a full installation of the furnishings, artwork and finishing touches.
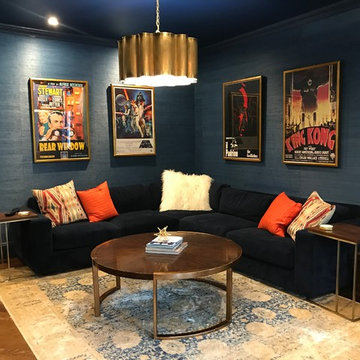
Foto på ett stort vintage avskilt allrum, med ett bibliotek, blå väggar, mörkt trägolv, en inbyggd mediavägg och brunt golv
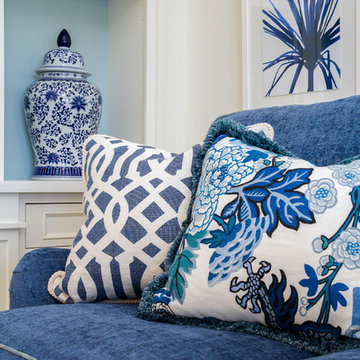
Visual Vero
Exempel på ett stort maritimt allrum med öppen planlösning, med blå väggar, mörkt trägolv och en inbyggd mediavägg
Exempel på ett stort maritimt allrum med öppen planlösning, med blå väggar, mörkt trägolv och en inbyggd mediavägg
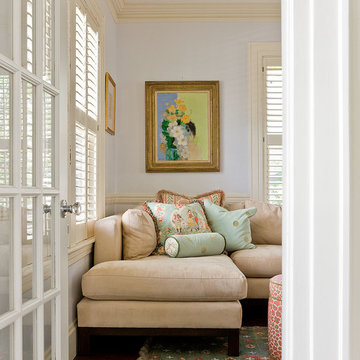
Michael J. Lee
Klassisk inredning av ett mellanstort avskilt allrum, med blå väggar och mellanmörkt trägolv
Klassisk inredning av ett mellanstort avskilt allrum, med blå väggar och mellanmörkt trägolv

Club house & sitting area including pool table with kitchen interior rendering. In this concept of club house have white sofa, table, breakfast table Interior Decoration, playing table & Furniture Design with sitting area, pendent lights, dummy plant,dinning area & reading area.
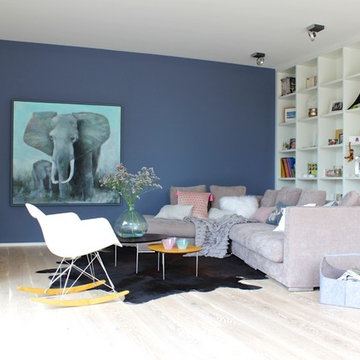
raumatmosphäre - Gerardina Pantanella
Idéer för att renovera ett stort funkis allrum med öppen planlösning, med blå väggar, ljust trägolv, en väggmonterad TV, ett bibliotek och brunt golv
Idéer för att renovera ett stort funkis allrum med öppen planlösning, med blå väggar, ljust trägolv, en väggmonterad TV, ett bibliotek och brunt golv
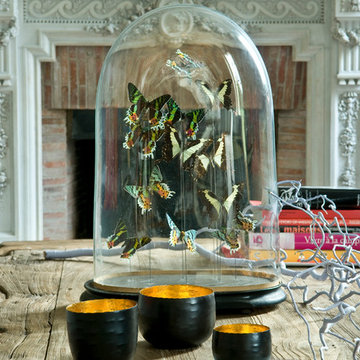
Stephen Clément
Inredning av ett eklektiskt mellanstort allrum, med blå väggar, ljust trägolv och beiget golv
Inredning av ett eklektiskt mellanstort allrum, med blå väggar, ljust trägolv och beiget golv
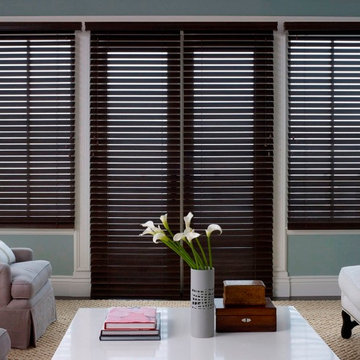
Inredning av ett modernt mellanstort avskilt allrum, med blå väggar och mörkt trägolv
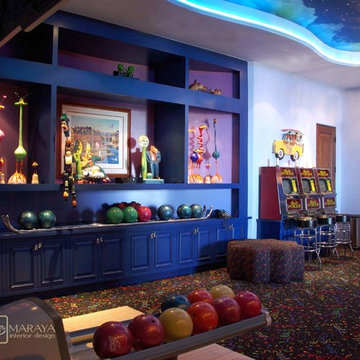
Wild and crazy colors by the color experts! Us! We love, love love color! deep rich colorful spaces, now sadly burned to the ground by the famous California fires. At least we have these photos! We will be designing and rebuilding these homes again for the same clients. We love our clients. All of them!
Many of these rooms were designed to mimic the fun of the Winn Resort in Las Vegas, as our jet setting clients wanted to stay home with their children, but still have places to play. Marble and granite mosaic floors, vessel sinks, wall faucets, all in sumptuous colors. Media room, bowling, vestibule, powder rooms and closet.
Designed by Maraya Interior Design. From their beautiful resort town of Ojai, they serve clients in Montecito, Hope Ranch, Malibu, Westlake and Calabasas, across the tri-county areas of Santa Barbara, Ventura and Los Angeles, south to Hidden Hills- north through Solvang and more.
Blue and periwinkle private game room and bowling alley.
Smith Brothers, contractor,
Brian Lehrman, architect,
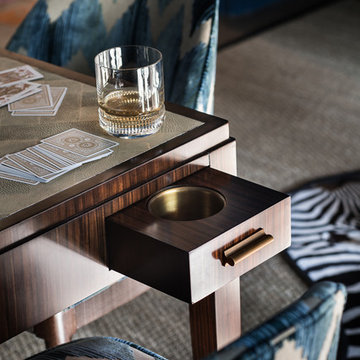
Klassisk inredning av ett mellanstort avskilt allrum, med ett spelrum, blå väggar, heltäckningsmatta, en inbyggd mediavägg och beiget golv
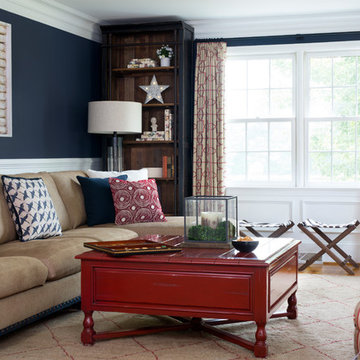
This 1850s farmhouse in the country outside NY underwent a dramatic makeover! Dark wood molding was painted white, shiplap added to the walls, wheat-colored grasscloth installed, and carpets torn out to make way for natural stone and heart pine flooring. We based the palette on quintessential American colors: red, white, and navy. Rooms that had been dark were filled with light and became the backdrop for cozy fabrics, wool rugs, and a collection of art and curios.
Photography: Stacy Zarin Goldberg
See this project featured in Home & Design Magazine here: http://www.homeanddesign.com/2016/12/21/farmhouse-fresh
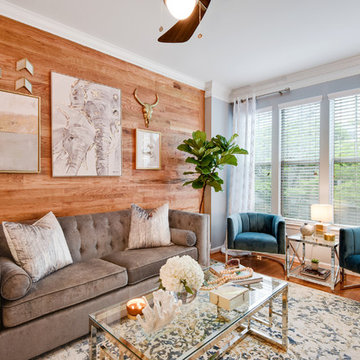
Inredning av ett 50 tals litet allrum med öppen planlösning, med blå väggar, mellanmörkt trägolv, en väggmonterad TV och brunt golv
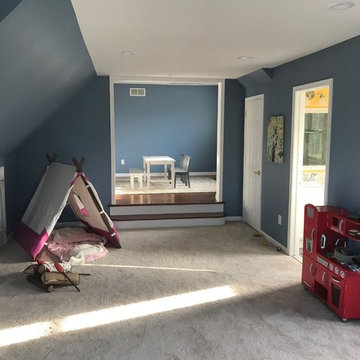
The bright, cheery bonus space for the kids.
Idéer för ett mellanstort klassiskt allrum med öppen planlösning, med blå väggar, heltäckningsmatta, en fristående TV och beiget golv
Idéer för ett mellanstort klassiskt allrum med öppen planlösning, med blå väggar, heltäckningsmatta, en fristående TV och beiget golv
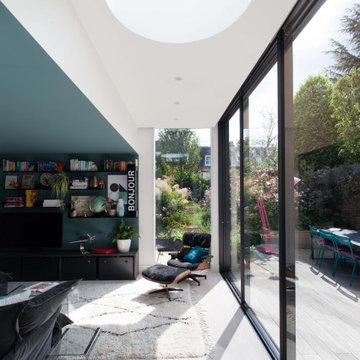
Modern inredning av ett stort allrum med öppen planlösning, med ett spelrum, blå väggar, ljust trägolv, en fristående TV och vitt golv
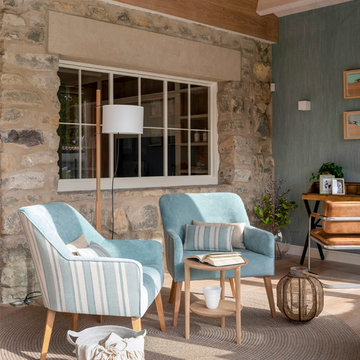
Reforama y diseño interior de zona de estar en tonos claros, azules, blanco y madera. Pared con gran ventanal con piedra recuperada natural. Butacas tapizadas en el interior en terciopelo azul claro y en el exterior en tela de rayas azul y blanco. Mesa auxiliar en madera de roble, de Ethnicraft. Escritorio de madera y silla de cuero con estructura metálica. Lámpara de pie del diseñador Miguel Milá, modelo TMM, de Santa & Cole, en Susaeta Iluminación. Focos de techo, apliques y lámparas colgantes en Susaeta Iluminación. Alfombra redonda imitación esparto, de KP Alfombras. Pared azul revestida con papel pintado de Flamant. Separación de salón y sala de estar mediante gran ventanal. Interruptores y bases de enchufe Gira Esprit de linóleo y multiplex. Proyecto de decoración en reforma integral de vivienda: Sube Interiorismo, Bilbao.
Fotografía Erlantz Biderbost
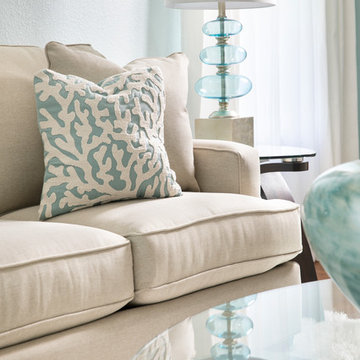
Designer: Aaron Keller | Photographer: Sarah Utech
Idéer för mellanstora vintage allrum med öppen planlösning, med blå väggar, mellanmörkt trägolv och brunt golv
Idéer för mellanstora vintage allrum med öppen planlösning, med blå väggar, mellanmörkt trägolv och brunt golv
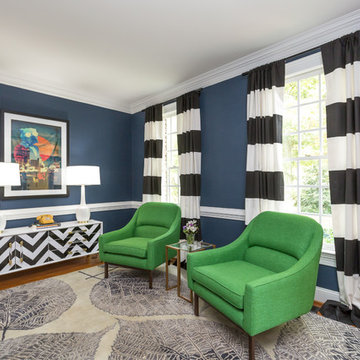
In this project we transformed a traditional style house into a modern, funky, and colorful home. By using different colors and patterns, mixing textures, and using unique design elements, these spaces portray a fun family lifestyle.
Photo Credit: Bob Fortner
1 547 foton på allrum, med blå väggar
9
