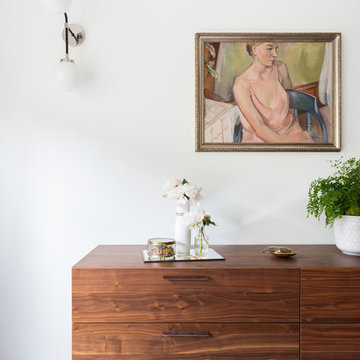318 foton på allrum, med blått golv
Sortera efter:
Budget
Sortera efter:Populärt i dag
21 - 40 av 318 foton
Artikel 1 av 2
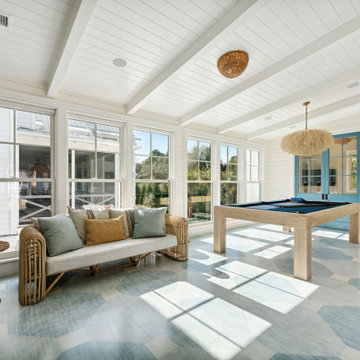
This fun game room transitions the historic portion of the house to the newly added section. The white oak floors are painted in a blue whitewash pattern and the room feautres horizontal shiplap walls, a custom pool table and lots of decorative lighting.
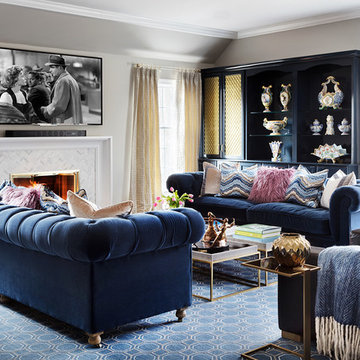
Bild på ett vintage allrum, med grå väggar, heltäckningsmatta, en standard öppen spis, en spiselkrans i trä, en väggmonterad TV och blått golv
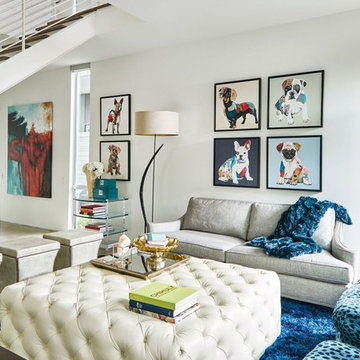
Although the architecture is contemporary and the overall design is modern and sophisticated, the use of color and key accessories make this home feel warm and inviting.
Design: Wesley-Wayne Interiors
Photo: Stephen Karlisch

In the original part of the house there was a large room with a walkway through the middle. We turned the smaller side of the room into a beautiful library to house their books. Custom cabinetry houses a window seating extra storage featuring stunning custom cabinetry lighting.

Mark Lohman
Idéer för att renovera ett stort lantligt allrum med öppen planlösning, med gula väggar, ljust trägolv och blått golv
Idéer för att renovera ett stort lantligt allrum med öppen planlösning, med gula väggar, ljust trägolv och blått golv

We gutted the existing home and added a new front entry, raised the ceiling for a new master suite, filled the back of the home with large panels of sliding doors and windows and designed the new pool, spa, terraces and entry motor court.
Dave Reilly: Project Architect
Tim Macdonald- Interior Decorator- Timothy Macdonald Interiors, NYC.
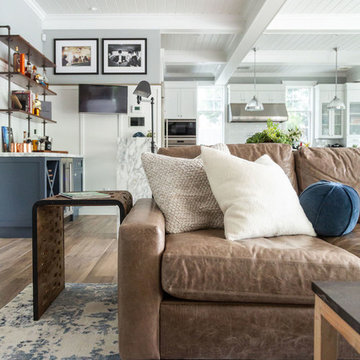
Beach style home, living room and bar, leather sofa
Maritim inredning av ett mellanstort allrum med öppen planlösning, med grå väggar, heltäckningsmatta och blått golv
Maritim inredning av ett mellanstort allrum med öppen planlösning, med grå väggar, heltäckningsmatta och blått golv
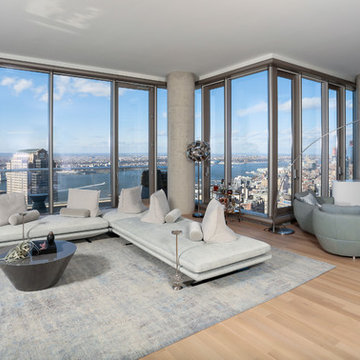
Cabinet Tronix, specialists in high quality TV lift furniture for 15 years, worked closely with Nadine Homann of NHIdesign Studios to create an area where TV could be watched then hidden when needed.
This amazing project was in New York City. The TV lift furniture is the Malibu design with a Benjamin Moore painted finish.
Photography by Eric Striffler Photography.
https://www.cabinet-tronix.com/tv-lift-cabinets/malibu-rounded-tv-furniture/
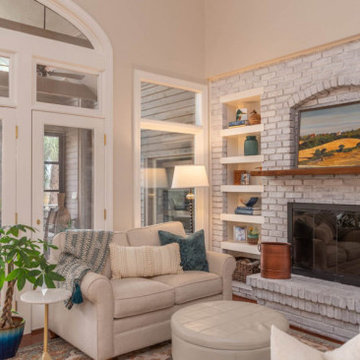
Inspiration för ett mellanstort maritimt allrum med öppen planlösning, med beige väggar, mörkt trägolv, en standard öppen spis, en spiselkrans i tegelsten, en fristående TV och blått golv
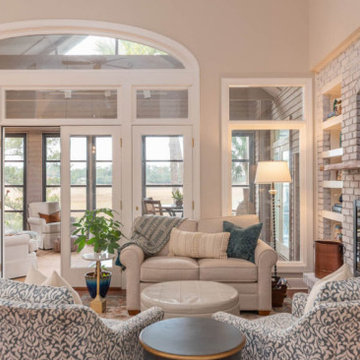
Foto på ett mellanstort maritimt allrum med öppen planlösning, med beige väggar, mörkt trägolv, en standard öppen spis, en spiselkrans i tegelsten, en fristående TV och blått golv
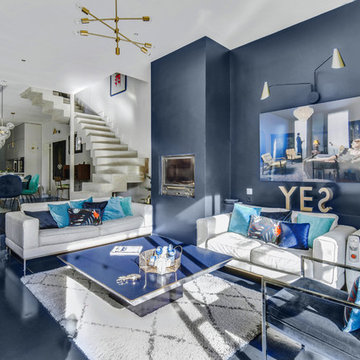
Exempel på ett stort modernt allrum med öppen planlösning, med blå väggar, en standard öppen spis och blått golv
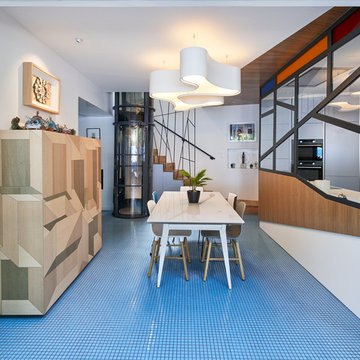
Salle à manger au design très moderne.
Le sol en mosaïque bleu reprend les codes de l'esthétique balnéaire. Des motifs géométriques se retrouvent à la fois sur le magnifique buffet en marqueterie, la grande verrière de cuisine en acier, et garde-corps d'escalier, tous réalisés sur-mesure.
Photographies © David GIANCATARINA
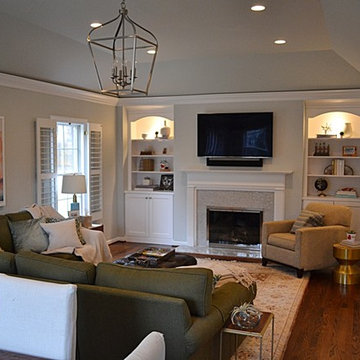
Here is the completed family room looking South. We raised the the bottom chord of the roof truss to gain ceiling height from 8ft to 10ft. We enlarged the connection between the family rm and new kitchen to make it one space. The mantle was refinished and tile was added around the fireplace. New book shelves were added flanking the fireplace.
Chris Marshall
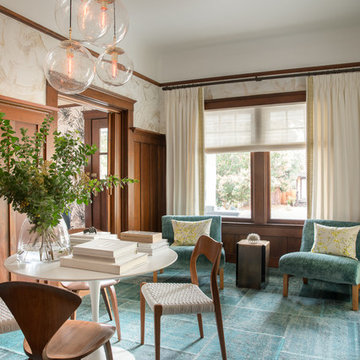
Thomas Kuoh
Inspiration för mellanstora klassiska avskilda allrum, med ett bibliotek, heltäckningsmatta, vita väggar och blått golv
Inspiration för mellanstora klassiska avskilda allrum, med ett bibliotek, heltäckningsmatta, vita väggar och blått golv
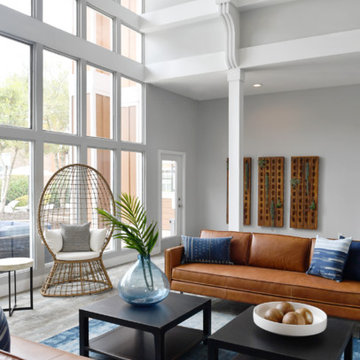
PHOTOGRAPHY:
Gaby Mendivil
West Elm Designers:
@walker.harmony , @maria214
Bild på ett stort eklektiskt allrum med öppen planlösning, med grå väggar, heltäckningsmatta och blått golv
Bild på ett stort eklektiskt allrum med öppen planlösning, med grå väggar, heltäckningsmatta och blått golv
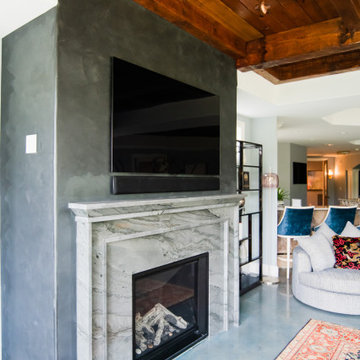
The lake level of this home was dark and dreary. Everywhere you looked, there was brown... dark brown painted window casings, door casings, and baseboards... brown stained concrete (in bad shape), brown wood countertops, brown backsplash tile, and black cabinetry. We refinished the concrete floor into a beautiful water blue, removed the rustic stone fireplace and created a beautiful quartzite stone surround, used quartzite countertops that flow with the new marble mosaic backsplash, lightened up the cabinetry in a soft gray, and added lots of layers of color in the furnishings. The result is was a fun space to hang out with family and friends.
Rugs by Roya Rugs, sofa by Tomlinson, sofa fabric by Cowtan & Tout, bookshelves by Vanguard, coffee table by ST2, floor lamp by Vistosi.
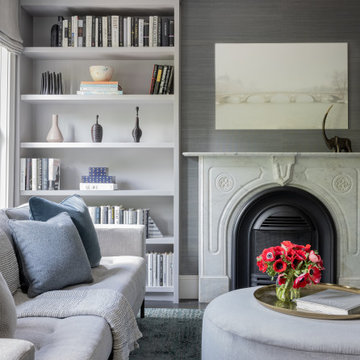
Inspiration för mellanstora klassiska avskilda allrum, med ett bibliotek, grå väggar, mörkt trägolv, en standard öppen spis, en spiselkrans i sten, en väggmonterad TV och blått golv
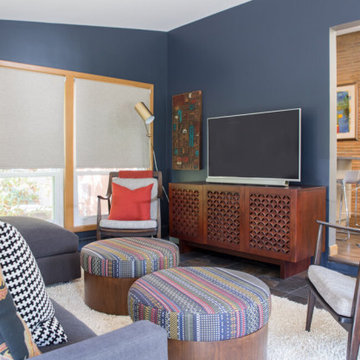
Project by Wiles Design Group. Their Cedar Rapids-based design studio serves the entire Midwest, including Iowa City, Dubuque, Davenport, and Waterloo, as well as North Missouri and St. Louis.
For more about Wiles Design Group, see here: https://wilesdesigngroup.com/
To learn more about this project, see here: https://wilesdesigngroup.com/mid-century-home
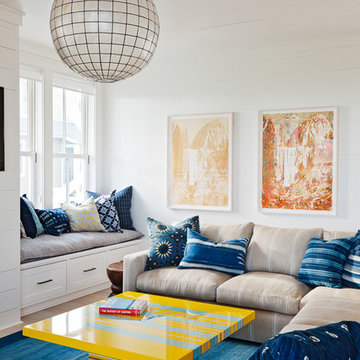
Photo Credit: Julia Lynn
Idéer för att renovera ett maritimt allrum, med vita väggar och blått golv
Idéer för att renovera ett maritimt allrum, med vita väggar och blått golv
318 foton på allrum, med blått golv
2
