1 286 foton på allrum, med bruna väggar och mellanmörkt trägolv
Sortera efter:
Budget
Sortera efter:Populärt i dag
41 - 60 av 1 286 foton
Artikel 1 av 3
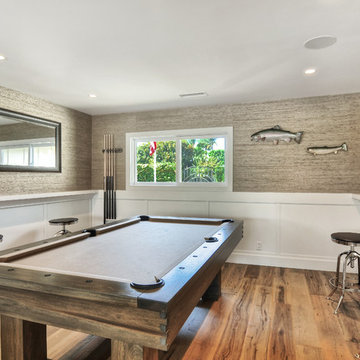
Foto på ett mellanstort eklektiskt avskilt allrum, med ett spelrum, bruna väggar och mellanmörkt trägolv

A full view of the Irish Pub shows the rustic LVT floor, tin ceiling tiles, chevron wainscot, brick veneer walls and venetian plaster paint.
Idéer för stora vintage allrum, med ett spelrum, bruna väggar, mellanmörkt trägolv, en standard öppen spis, en spiselkrans i gips, en väggmonterad TV och brunt golv
Idéer för stora vintage allrum, med ett spelrum, bruna väggar, mellanmörkt trägolv, en standard öppen spis, en spiselkrans i gips, en väggmonterad TV och brunt golv

Here we have the finished space. The beautiful 1930's handmade rug compliments the Brazilian Cherry wonderfully.
Retro inredning av ett mellanstort avskilt allrum, med bruna väggar, mellanmörkt trägolv, en standard öppen spis, en spiselkrans i sten och brunt golv
Retro inredning av ett mellanstort avskilt allrum, med bruna väggar, mellanmörkt trägolv, en standard öppen spis, en spiselkrans i sten och brunt golv
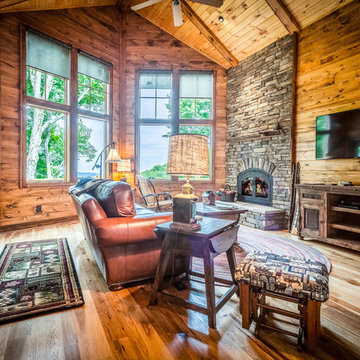
Inspiration för ett mellanstort rustikt allrum med öppen planlösning, med bruna väggar, mellanmörkt trägolv, en standard öppen spis, en spiselkrans i sten, en väggmonterad TV och brunt golv
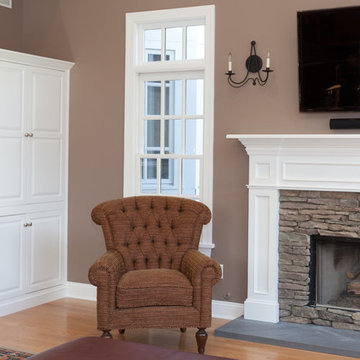
New Stone surround and hearth - its a quick and easy update!
Idéer för mellanstora vintage allrum med öppen planlösning, med bruna väggar, mellanmörkt trägolv, en standard öppen spis, en spiselkrans i sten och en väggmonterad TV
Idéer för mellanstora vintage allrum med öppen planlösning, med bruna väggar, mellanmörkt trägolv, en standard öppen spis, en spiselkrans i sten och en väggmonterad TV

Foto på ett stort funkis allrum med öppen planlösning, med en hemmabar, bruna väggar, mellanmörkt trägolv, en hängande öppen spis, en spiselkrans i sten och en inbyggd mediavägg

The Engawa is fully enclosed from the Nakaniwa with contemporary sliding glass doors on each side. The fir ceilings are sloped to above the Ramna window panels. The Nakaniwa features limestone boulder steps, decorative gravel with stepping stones, and a variety of native plants.

Photography - LongViews Studios
Idéer för att renovera ett mycket stort rustikt allrum med öppen planlösning, med bruna väggar, mellanmörkt trägolv, en dubbelsidig öppen spis, en spiselkrans i sten, en väggmonterad TV och brunt golv
Idéer för att renovera ett mycket stort rustikt allrum med öppen planlösning, med bruna väggar, mellanmörkt trägolv, en dubbelsidig öppen spis, en spiselkrans i sten, en väggmonterad TV och brunt golv
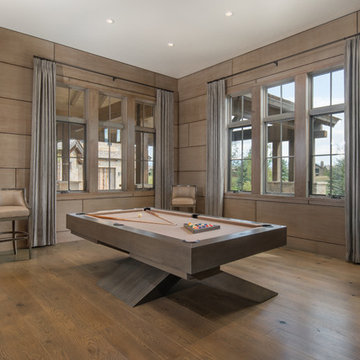
Inspiration för ett rustikt allrum med öppen planlösning, med bruna väggar, mellanmörkt trägolv, brunt golv och en väggmonterad TV
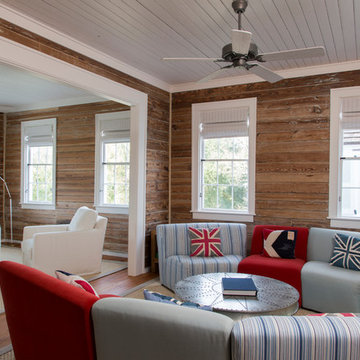
In the family room and other parts of this renovated Sullivan's Island home, the original interior wood walls were left exposed.
Julia Lynn
Inspiration för maritima allrum med öppen planlösning, med bruna väggar och mellanmörkt trägolv
Inspiration för maritima allrum med öppen planlösning, med bruna väggar och mellanmörkt trägolv
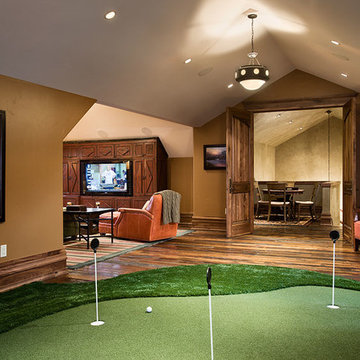
Roger Wade Studio
Idéer för rustika allrum med öppen planlösning, med ett spelrum, bruna väggar, mellanmörkt trägolv och en inbyggd mediavägg
Idéer för rustika allrum med öppen planlösning, med ett spelrum, bruna väggar, mellanmörkt trägolv och en inbyggd mediavägg

Builder: John Kraemer & Sons | Architect: TEA2 Architects | Interior Design: Marcia Morine | Photography: Landmark Photography
Exempel på ett rustikt allrum med öppen planlösning, med bruna väggar, mellanmörkt trägolv och en fristående TV
Exempel på ett rustikt allrum med öppen planlösning, med bruna väggar, mellanmörkt trägolv och en fristående TV
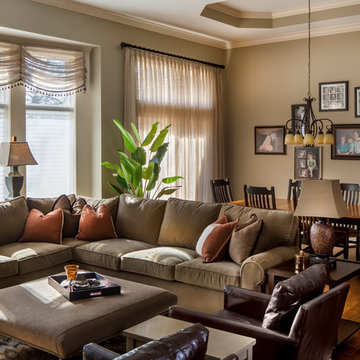
This beautiful Arts and Crafts style home was built in 2008. The clients decided to move their existing furniture from their old home. The furniture was uncomfortable and the family found themselves gathering in the master bedroom with mom and dad. After years of using their master bedroom as the family’s central gathering place, the parents wanted to reclaim their master suite.
New furniture and a large TV was needed to rejuvenate this family room; Arlene Ladegaard of Design Connection, Inc., was chosen for her classic styles and soothing fabrics and finishes.
After creating a space plan, comfortable furniture was selected with warm, long-wearing fabrics. A soft, wool area rug set the colors and style for this large space. Accented with large nail heads, two swivel chairs in rich, brown, high quality leather provides additional seating with style.
The large sectional was clothed in a soft, neutral-colored high-performance fabric that will stand the test of time. The large fabric ottoman was a new look for the clients and the size was perfect for their space. Linen window treatments in a sheer fabric softened the space and added balance and harmony.
Design Connection Inc. interior Design Kansas City provided furniture layout and space planning, furniture and upholstery selections and window treatments.
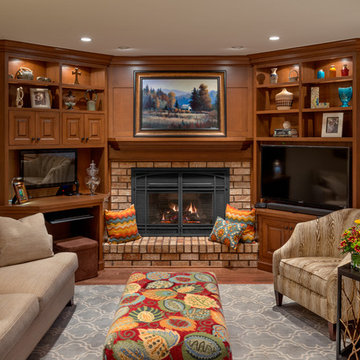
TWS Photography
Idéer för att renovera ett litet vintage avskilt allrum, med bruna väggar, mellanmörkt trägolv, en standard öppen spis, en spiselkrans i tegelsten och en inbyggd mediavägg
Idéer för att renovera ett litet vintage avskilt allrum, med bruna väggar, mellanmörkt trägolv, en standard öppen spis, en spiselkrans i tegelsten och en inbyggd mediavägg
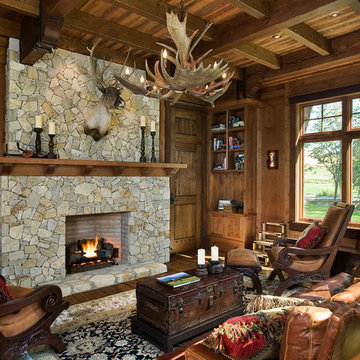
The rustic ranch styling of this ranch manor house combined with understated luxury offers unparalleled extravagance on this sprawling, working cattle ranch in the interior of British Columbia. An innovative blend of locally sourced rock and timber used in harmony with steep pitched rooflines creates an impressive exterior appeal to this timber frame home. Copper dormers add shine with a finish that extends to rear porch roof cladding. Flagstone pervades the patio decks and retaining walls, surrounding pool and pergola amenities with curved, concrete cap accents.
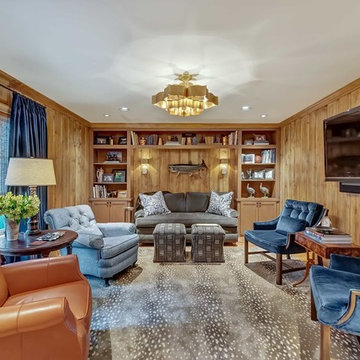
Inredning av ett rustikt avskilt allrum, med ett bibliotek, bruna väggar, mellanmörkt trägolv, en väggmonterad TV och brunt golv
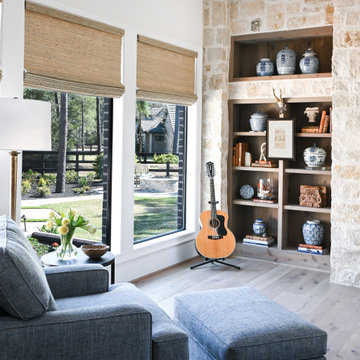
A casual family room to relax with the grandkids; the space is filled with natural stone walls, a timeless fireplace, and a built-in bookcase to display the homeowners variety of collectables.

Maison Louis-Marie Vincent
Inspiration för klassiska allrum på loftet, med ett bibliotek, bruna väggar, mellanmörkt trägolv, en standard öppen spis och brunt golv
Inspiration för klassiska allrum på loftet, med ett bibliotek, bruna väggar, mellanmörkt trägolv, en standard öppen spis och brunt golv
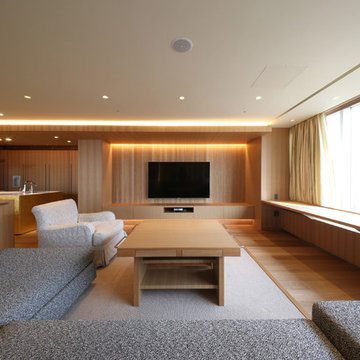
Photo by 今村壽博
Bild på ett funkis allrum med öppen planlösning, med bruna väggar, mellanmörkt trägolv, en väggmonterad TV och brunt golv
Bild på ett funkis allrum med öppen planlösning, med bruna väggar, mellanmörkt trägolv, en väggmonterad TV och brunt golv
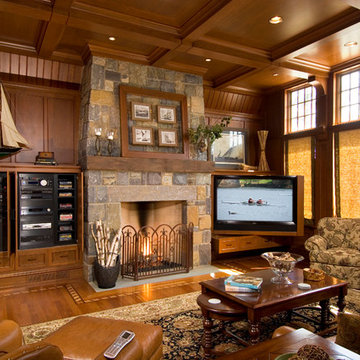
Photos by Randall Perry Photography
Bild på ett vintage allrum, med bruna väggar, mellanmörkt trägolv, en standard öppen spis, en spiselkrans i sten och en inbyggd mediavägg
Bild på ett vintage allrum, med bruna väggar, mellanmörkt trägolv, en standard öppen spis, en spiselkrans i sten och en inbyggd mediavägg
1 286 foton på allrum, med bruna väggar och mellanmörkt trägolv
3