1 286 foton på allrum, med bruna väggar och mellanmörkt trägolv
Sortera efter:
Budget
Sortera efter:Populärt i dag
101 - 120 av 1 286 foton
Artikel 1 av 3
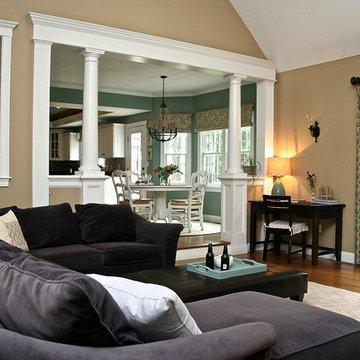
Bild på ett stort maritimt allrum med öppen planlösning, med bruna väggar och mellanmörkt trägolv
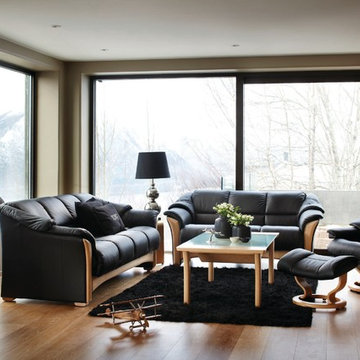
Cosmopolitan and elegant, the Ekornes Oslo sofa has a lavish and rich design. With the gently sloping contours, plush detailing and generous proportions, the Oslo is a stunning example of contemporary Scandinavian design. With a fixed back and curved wood, and overlapping arm details, the Oslo is for those with a dramatic sense of style. The Oslo is available in a sofa, and a loveseat. Complete your room with a coordinating small, medium, or large Stressless Reno recliner. The Ekornes collection Oslo wood trim sofa has seven wood stain options.
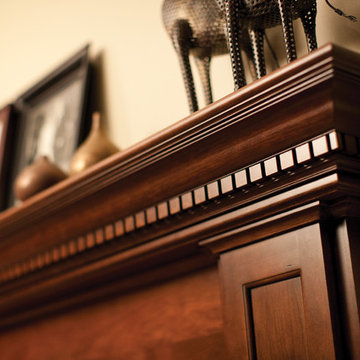
Traditional cherry hardwoods look rich and elegant framing a fireplace, especially when the styling and finish complement the cabinetry of the rest of the home. For this mantel, “Transitional” Styling was selected for the refined cove moldings used to create the mantel shelf. Decorative panels selected for the columns, blend perfectly with the cabinetry door style in the kitchen.
The inviting warmth and crackling flames in a fireplace naturally draw people to gather around the hearth. Historically, the fireplace has been an integral part of the home as one of its central features. Original hearths not only warmed the room, but they were also the hub of food preparation and family interaction. With today’s modern floor plans and conveniences, the fireplace has evolved from its original purpose to become a prominent architectural element with a social function.
Within the open floor plans that are so popular today, a well-designed kitchen has become the central feature of the home. The kitchen and adjacent living spaces are combined, encouraging guests and families to mingle before and after a meal.
Within that large gathering space, the kitchen typically opens to a room featuring a fireplace mantel or an integrated entertainment center, and it makes good sense for these elements to match or complement each other. With Dura Supreme, your kitchen cabinetry, entertainment cabinetry, and fireplace mantels are all available in matching or coordinating designs, woods, and finishes.
Fireplace Mantels from Dura Supreme are available in 3 basic designs – or your own custom design. Each basic design has optional choices for columns, overall styling, and “frieze” options so that you can choose a look that’s just right for your home.
Request a FREE Dura Supreme Brochure Packet:
http://www.durasupreme.com/request-brochure
Find a Dura Supreme Showroom near you today:
http://www.durasupreme.com/dealer-locator
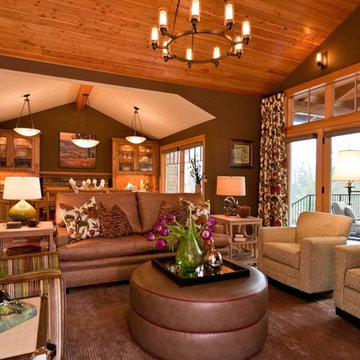
This family of five live miles away from the city, in a gorgeous rural setting that allows them to enjoy the beauty of the Oregon outdoors. Their charming Craftsman influenced farmhouse was remodeled to take advantage of their pastoral views, bringing the outdoors inside. We continue to work with this growing family, room-by-room, to thoughtfully furnish and finish each space.
Our gallery showcases this stylish home that feels colorful, yet refined, relaxing but fun.
For more about Angela Todd Studios, click here: https://www.angelatoddstudios.com/
To learn more about this project, click here: https://www.angelatoddstudios.com/portfolio/mason-hill-vineyard/
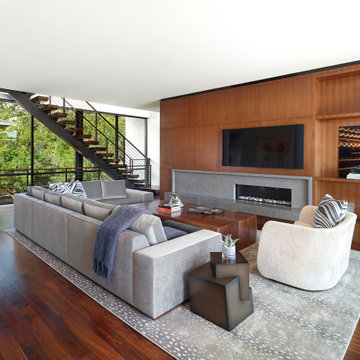
Idéer för ett mycket stort modernt allrum med öppen planlösning, med mellanmörkt trägolv, en väggmonterad TV, brunt golv, bruna väggar och en bred öppen spis
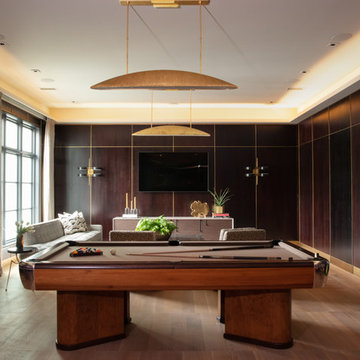
This elegant recreation zone caters to adults with luxurious Rubio Monocoat finished floors. Brass inlays create three zones within the game room. The pub tables were fabricated locally and coincide with the ebony stain oak and brass inlay paneling. For lighting ambiance, a light cove runs continuously around the room and floats below the ceiling.
Floors: Rubio Monocoat finish
Paneling: Ebony stain oak
Faucet: Kallista
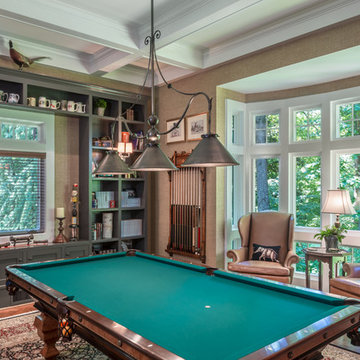
Billiards Room
Bild på ett stort vintage avskilt allrum, med mellanmörkt trägolv, brunt golv och bruna väggar
Bild på ett stort vintage avskilt allrum, med mellanmörkt trägolv, brunt golv och bruna väggar
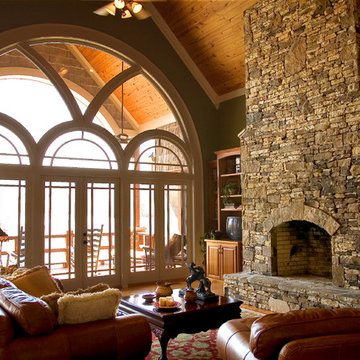
Klassisk inredning av ett allrum med öppen planlösning, med bruna väggar, mellanmörkt trägolv, en standard öppen spis och en spiselkrans i sten
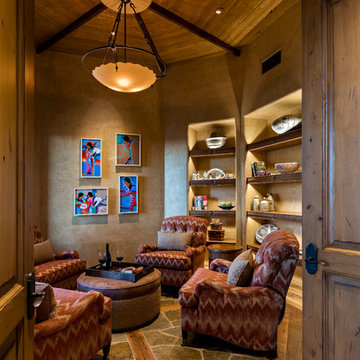
Sitting room
Inspiration för mellanstora amerikanska allrum med öppen planlösning, med bruna väggar, mellanmörkt trägolv, en väggmonterad TV och brunt golv
Inspiration för mellanstora amerikanska allrum med öppen planlösning, med bruna väggar, mellanmörkt trägolv, en väggmonterad TV och brunt golv
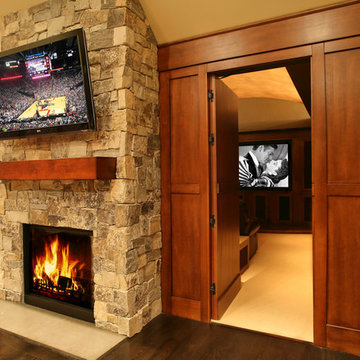
Sugatsune HES Concealed Hinge. Great for hidden doors flush with walls!
Amerikansk inredning av ett mellanstort allrum med öppen planlösning, med bruna väggar, mellanmörkt trägolv, en standard öppen spis, en spiselkrans i sten, en väggmonterad TV och brunt golv
Amerikansk inredning av ett mellanstort allrum med öppen planlösning, med bruna väggar, mellanmörkt trägolv, en standard öppen spis, en spiselkrans i sten, en väggmonterad TV och brunt golv
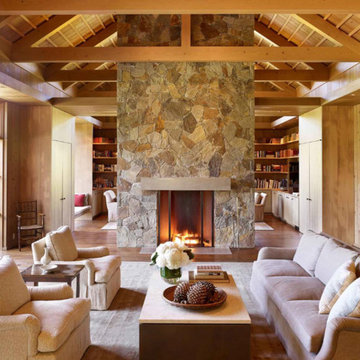
Idéer för att renovera ett lantligt allrum med öppen planlösning, med bruna väggar, mellanmörkt trägolv, en dubbelsidig öppen spis, en spiselkrans i sten och brunt golv
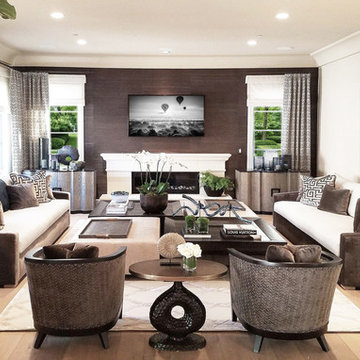
Idéer för medelhavsstil allrum med öppen planlösning, med bruna väggar, mellanmörkt trägolv, en standard öppen spis, en spiselkrans i gips, en väggmonterad TV och beiget golv
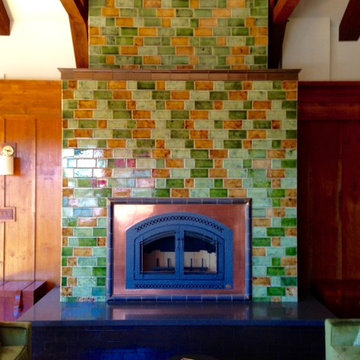
Replacing an old fireplace and giving it new life.
Idéer för mellanstora vintage avskilda allrum, med bruna väggar, mellanmörkt trägolv, en standard öppen spis och en spiselkrans i trä
Idéer för mellanstora vintage avskilda allrum, med bruna väggar, mellanmörkt trägolv, en standard öppen spis och en spiselkrans i trä
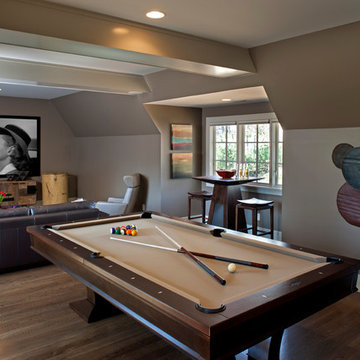
David Dietrich Photography, PebbleDash Builders
Inredning av ett klassiskt mellanstort allrum med öppen planlösning, med bruna väggar och mellanmörkt trägolv
Inredning av ett klassiskt mellanstort allrum med öppen planlösning, med bruna väggar och mellanmörkt trägolv
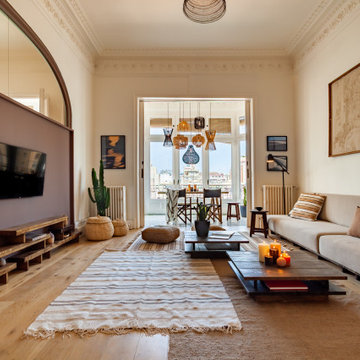
Sala de estar integrado con Galeria / Comedor
Sala d'estar integrat amb Galeria / Menjador
Living room integrated with Gallery / Dining room
Idéer för ett stort exotiskt allrum med öppen planlösning, med ett musikrum, bruna väggar, mellanmörkt trägolv och en väggmonterad TV
Idéer för ett stort exotiskt allrum med öppen planlösning, med ett musikrum, bruna väggar, mellanmörkt trägolv och en väggmonterad TV
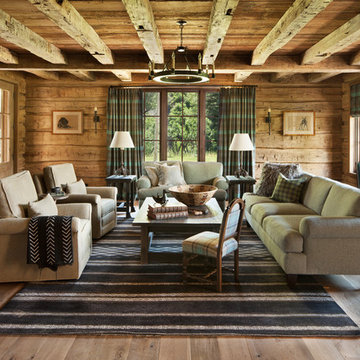
David O. Marlow Photography
Rustik inredning av ett stort avskilt allrum, med mellanmörkt trägolv, en väggmonterad TV och bruna väggar
Rustik inredning av ett stort avskilt allrum, med mellanmörkt trägolv, en väggmonterad TV och bruna väggar
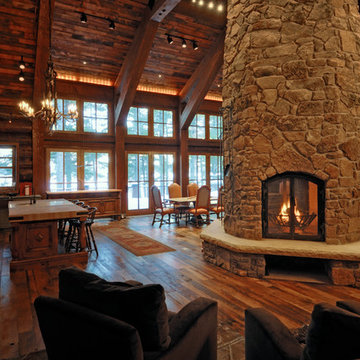
MA Peterson
www.mapeterson.com
Windows align the lake-view side of this warm custom-built home.
Bild på ett mycket stort rustikt allrum med öppen planlösning, med ett bibliotek, bruna väggar, mellanmörkt trägolv, en dubbelsidig öppen spis och en spiselkrans i sten
Bild på ett mycket stort rustikt allrum med öppen planlösning, med ett bibliotek, bruna väggar, mellanmörkt trägolv, en dubbelsidig öppen spis och en spiselkrans i sten
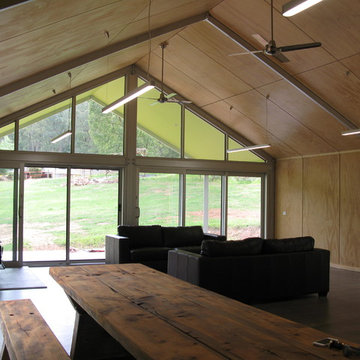
L Eyck & M Hendry
Idéer för ett mellanstort industriellt allrum med öppen planlösning, med bruna väggar, mellanmörkt trägolv, en standard öppen spis och en spiselkrans i metall
Idéer för ett mellanstort industriellt allrum med öppen planlösning, med bruna väggar, mellanmörkt trägolv, en standard öppen spis och en spiselkrans i metall

Idéer för att renovera ett rustikt allrum, med bruna väggar, mellanmörkt trägolv, en standard öppen spis, en spiselkrans i metall och brunt golv
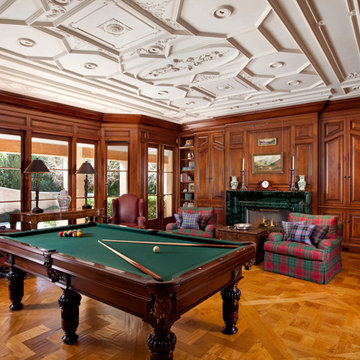
An imposing heritage oak and fountain frame a strong central axis leading from the motor court to the front door, through a grand stair hall into the public spaces of this Italianate home designed for entertaining, out to the gardens and finally terminating at the pool and semi-circular columned cabana. Gracious terraces and formal interiors characterize this stately home.
1 286 foton på allrum, med bruna väggar och mellanmörkt trägolv
6