4 537 foton på allrum, med en dold TV och TV i ett hörn
Sortera efter:
Budget
Sortera efter:Populärt i dag
61 - 80 av 4 537 foton
Artikel 1 av 3
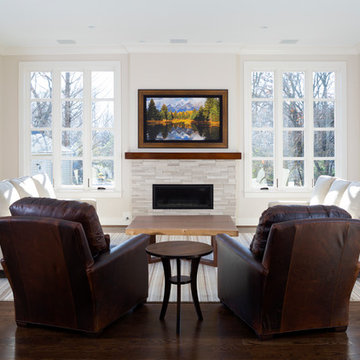
Idéer för att renovera ett mellanstort funkis allrum med öppen planlösning, med beige väggar, mörkt trägolv, en standard öppen spis, en spiselkrans i sten, en dold TV och brunt golv
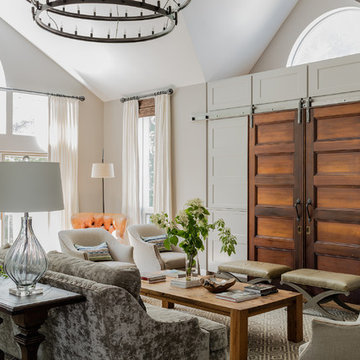
Traditional Colonial gets the face lift it needs to create an inviting and kitchen and family room for comfortable, easy living. Robin was chosen as the on-air interior designer for the Lexington installment of This Old House.
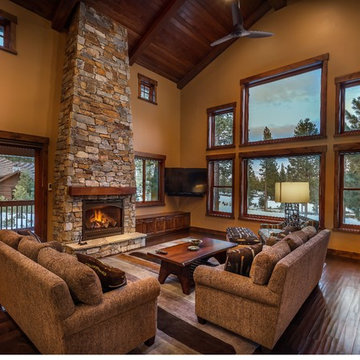
Vance Fox
Idéer för mycket stora rustika allrum med öppen planlösning, med bruna väggar, mörkt trägolv, en standard öppen spis, en spiselkrans i sten och TV i ett hörn
Idéer för mycket stora rustika allrum med öppen planlösning, med bruna väggar, mörkt trägolv, en standard öppen spis, en spiselkrans i sten och TV i ett hörn
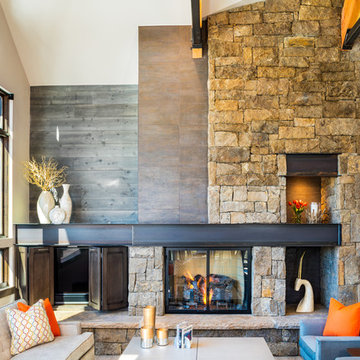
Pinnacle Mountain Homes
Idéer för ett rustikt allrum, med en standard öppen spis och en dold TV
Idéer för ett rustikt allrum, med en standard öppen spis och en dold TV
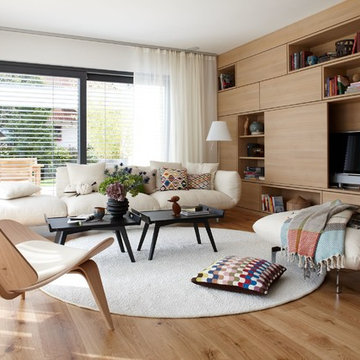
Foto: Heiner Orth
Idéer för ett stort modernt allrum med öppen planlösning, med mellanmörkt trägolv, en dold TV och vita väggar
Idéer för ett stort modernt allrum med öppen planlösning, med mellanmörkt trägolv, en dold TV och vita väggar
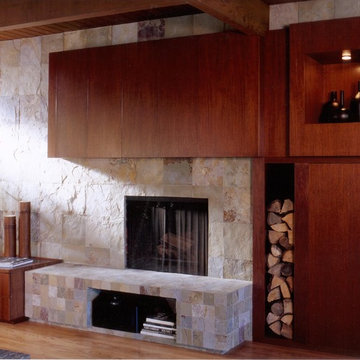
Inspiration för ett stort funkis avskilt allrum, med en standard öppen spis, en spiselkrans i sten, ljust trägolv, beige väggar, en dold TV och beiget golv

The design promotes healthy lifestyles by providing primary living on one floor, no materials containing volatile organic compounds, energy recovery ventilation systems, radon elimination systems, extension of interior spaces into the natural environment of the site, strong and direct physical and visual connections to nature, daylighting techniques providing occupants full integration into a natural, endogenous circadian rhythm.
Incorporation¬¬¬ of daylighting with clerestories and solar tubes reduce daytime lighting requirements. Ground source geothermal heat pumps and superior-to-code insulation ensure minimal space-conditioning costs. Corten steel siding and concrete foundation walls satisfy client requirements for low maintenance and durability. All lighting fixtures are LEDs.

Updated a dark and dated family room to a bright, airy and fresh modern farmhouse style. The unique angled sofa was reupholstered in a fresh pet and family friendly Krypton fabric and contrasts fabulously with the Pottery Barn swivel chairs done in a deep grey/green velvet. Glass topped accent tables keep the space open and bright and air a bit of formality to the casual farmhouse feel of the greywash wicker coffee table. The original built-ins were a cramped and boxy old style and were redesigned into lower counter- height shaker cabinets topped with a rich walnut and paired with custom walnut floating shelves and mantle. Durable and pet friendly carpet was a must for this cozy hang-out space, it's a patterned low-pile Godfrey Hirst in the Misty Morn color. The fireplace went from an orange hued '80s brick with bright brass to an ultra flat white with black accents.

Technical Imagery Studios
Idéer för att renovera ett mycket stort lantligt avskilt allrum, med ett spelrum, grå väggar, betonggolv, en spiselkrans i sten, en dold TV och brunt golv
Idéer för att renovera ett mycket stort lantligt avskilt allrum, med ett spelrum, grå väggar, betonggolv, en spiselkrans i sten, en dold TV och brunt golv
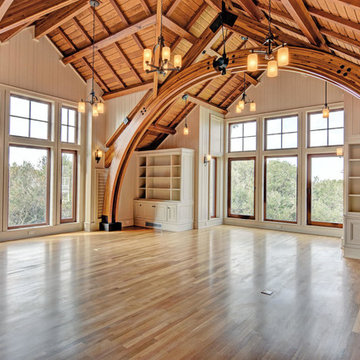
Idéer för stora amerikanska allrum på loftet, med ett spelrum, ljust trägolv, en dold TV och beiget golv

Daylight now streams into the living room brightening the shaded forest location.
Photography by Mike Jensen
Bild på ett mellanstort amerikanskt allrum med öppen planlösning, med ljust trägolv, en dold TV, vita väggar, en standard öppen spis, en spiselkrans i betong och brunt golv
Bild på ett mellanstort amerikanskt allrum med öppen planlösning, med ljust trägolv, en dold TV, vita väggar, en standard öppen spis, en spiselkrans i betong och brunt golv

Control of the interior lighting allows one to set the ambience for listening to musical performances. Each instrument is connected to the Audio Distribution system so everyone may enjoy the performance; no mater where they are in the house. Audio controls allow precise volume adjustments of incoming and outgoing signals. Automatic shades protect the furnishings from sun damage and works with the Smart Thermostat to keep the environment at the right temperature all-year round. Freezing temperature sensors ensure the fireplace automatically ignites just in case the HVAC lost power or broke down. Contact sensors on the windows and door work with the home weather station to determine if windows/doors need to be closed when raining; not to mention the primary use with the security system to detect unwanted intruders.
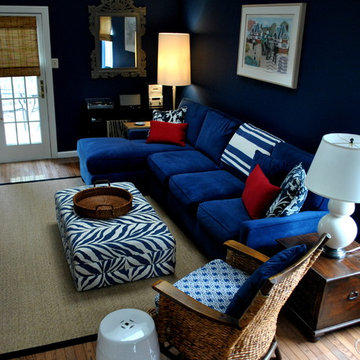
We designed this family room in a space which does not get much light, and is long and slightly narrow. It has a sloped ceiling so we painted it white and put in LED lights. The blue and white theme is evident in the dark accents walls, fabrics and velvet sofa. A black edged sisal rug grounds the seating area, and the tortoise roman shades add to the ethnic feel of the room. The TV is hidden in a carved armoire made from old teak ships. Charcoal gray behind the book cases and a gray carved mirror added more sophistication to the space.
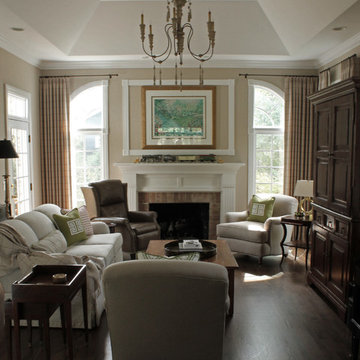
Leather throne near fireplace for his nibs. The world's most comfortable chair, a chair that's almost a bed. Brilliant!
Idéer för att renovera ett stort vintage avskilt allrum, med beige väggar, mellanmörkt trägolv, en standard öppen spis, en spiselkrans i tegelsten och en dold TV
Idéer för att renovera ett stort vintage avskilt allrum, med beige väggar, mellanmörkt trägolv, en standard öppen spis, en spiselkrans i tegelsten och en dold TV
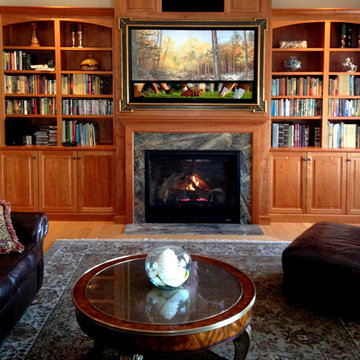
Experience the ultimate in television concealment with a TV Art Cover to disguise your TV as canvas artwork when not in use. Here you will find a selection of artwork hiding a 60" TV over fireplace combined with one our Italian style 22k Gold hand gilded artisan frames.
Visit www.FrameMyTV.com to design your custom frame today. All products are custom made to order here in the USA. Choose from over 1,200 pieces of art or use your custom art. We also offer TV mirrors
TV: 60" Samsung UN60D8000
Frame Style: M8013
Artwork: Custom
Overall Frame Size: 63 5/8" x 41 3/4"
Image Ref: 220847

Idéer för att renovera ett stort vintage allrum, med vita väggar, mörkt trägolv, en standard öppen spis, en spiselkrans i sten, en dold TV och brunt golv

Inredning av ett klassiskt allrum med öppen planlösning, med ljust trägolv, en spiselkrans i gips och en dold TV

People ask us all the time to make their wood floors look like they're something else. In this case, please turn my red oak floors into something shabby chic that looks more like white oak. And so we did!
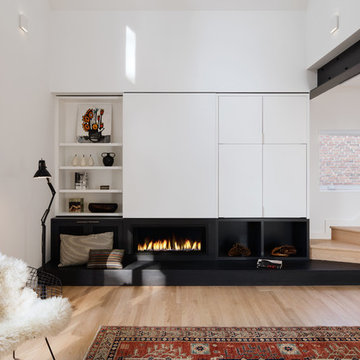
Revelateur
Inspiration för ett nordiskt allrum med öppen planlösning, med vita väggar, en dold TV, ljust trägolv, en bred öppen spis och beiget golv
Inspiration för ett nordiskt allrum med öppen planlösning, med vita väggar, en dold TV, ljust trägolv, en bred öppen spis och beiget golv

The most used room in the home- an open concept kitchen, family room and area for casual dining flooded with light. She is originally from California, so an abundance of natural light as well as the relationship between indoor and outdoor space were very important to her. She also considered the kitchen the most important room in the house. There was a desire for large, open rooms and the kitchen needed to have lots of counter space and stool seating. With all of this considered we designed a large open plan kitchen-family room-breakfast table space that is anchored by the large center island. The breakfast room has floor to ceiling windows on the South and East wall, and there is a large, bright window over the kitchen sink. The Family room opens up directly to the back patio and yard, as well as a short flight of steps to the garage roof deck, where there is a vegetable garden and fruit trees. Her family also visits for 2-4 weeks at a time so the spaces needed to comfortably accommodate not only the owners large family (two adults and 4 children), but extended family as well.
Architecture, Design & Construction by BGD&C
Interior Design by Kaldec Architecture + Design
Exterior Photography: Tony Soluri
Interior Photography: Nathan Kirkman
4 537 foton på allrum, med en dold TV och TV i ett hörn
4