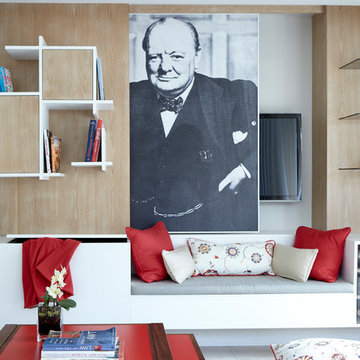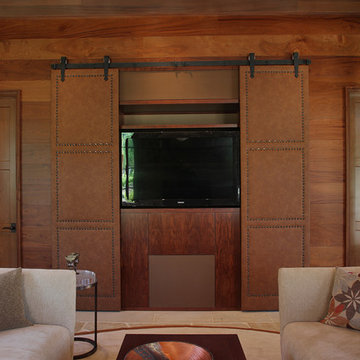4 537 foton på allrum, med en dold TV och TV i ett hörn
Sortera efter:
Budget
Sortera efter:Populärt i dag
101 - 120 av 4 537 foton
Artikel 1 av 3

Inspiration för maritima allrum, med vita väggar, mörkt trägolv, en standard öppen spis, en spiselkrans i sten och en dold TV

This is a closer view of the first seating arrangement in front of the fireplace.
Photo by Michael Hunter.
Idéer för stora vintage allrum med öppen planlösning, med grå väggar, tegelgolv, en standard öppen spis, en spiselkrans i sten, en dold TV och brunt golv
Idéer för stora vintage allrum med öppen planlösning, med grå väggar, tegelgolv, en standard öppen spis, en spiselkrans i sten, en dold TV och brunt golv
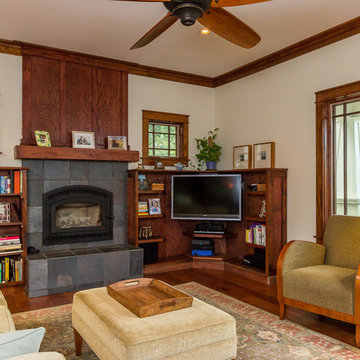
Parker Studios
Bild på ett amerikanskt allrum, med beige väggar, mörkt trägolv, en standard öppen spis, en spiselkrans i sten och TV i ett hörn
Bild på ett amerikanskt allrum, med beige väggar, mörkt trägolv, en standard öppen spis, en spiselkrans i sten och TV i ett hörn
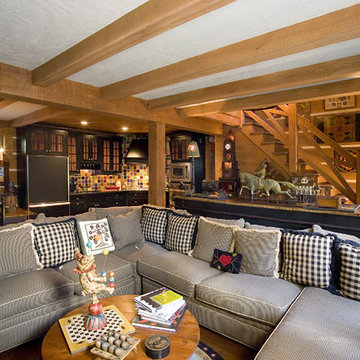
Idéer för att renovera ett mellanstort rustikt allrum med öppen planlösning, med bruna väggar, en dold TV och brunt golv

Cozy bright greatroom with coffered ceiling detail. Beautiful south facing light comes through Pella Reserve Windows (screens roll out of bottom of window sash). This room is bright and cheery and very inviting. We even hid a remote shade in the beam closest to the windows for privacy at night and shade if too bright.

12 Stones Photography
Foto på ett mellanstort vintage avskilt allrum, med grå väggar, heltäckningsmatta, en standard öppen spis, en spiselkrans i tegelsten, TV i ett hörn och beiget golv
Foto på ett mellanstort vintage avskilt allrum, med grå väggar, heltäckningsmatta, en standard öppen spis, en spiselkrans i tegelsten, TV i ett hörn och beiget golv

Idéer för ett stort modernt allrum med öppen planlösning, med gröna väggar, ljust trägolv, en dold TV och brunt golv

Famliy room remodel with painted fireplace
Inspiration för mellanstora klassiska allrum med öppen planlösning, med brunt golv, blå väggar, mellanmörkt trägolv, en standard öppen spis, en spiselkrans i tegelsten och TV i ett hörn
Inspiration för mellanstora klassiska allrum med öppen planlösning, med brunt golv, blå väggar, mellanmörkt trägolv, en standard öppen spis, en spiselkrans i tegelsten och TV i ett hörn

Once the playroom, this room is now the kids’ den—a casual space for them to lounge watching a movie or hang with friends playing video games. Strong black and white geometric patterns on the rug, table, and pillows are paired with a bold feature wall of colorful hexagon paper. The rest of the walls remain white and serve as a clean backdrop to furniture that echoes the strong black, whites, and greens in the room.

The open plan family room provides ample seating for small or larger groups. Accents of blue, yellow and teal play against the white storage bench seats and taupe sofas. Custom bench seating and pillows.
Photo: Jean Bai / Konstrukt Photo
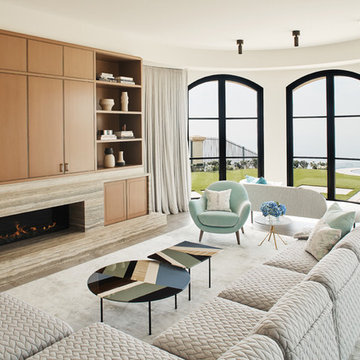
"Dramatically positioned along Pelican Crest's prized front row, this Newport Coast House presents a refreshing modern aesthetic rarely available in the community. A comprehensive $6M renovation completed in December 2017 appointed the home with an assortment of sophisticated design elements, including white oak & travertine flooring, light fixtures & chandeliers by Apparatus & Ladies & Gentlemen, & SubZero appliances throughout. The home's unique orientation offers the region's best view perspective, encompassing the ocean, Catalina Island, Harbor, city lights, Palos Verdes, Pelican Hill Golf Course, & crashing waves. The eminently liveable floorplan spans 3 levels and is host to 5 bedroom suites, open social spaces, home office (possible 6th bedroom) with views & balcony, temperature-controlled wine and cigar room, home spa with heated floors, a steam room, and quick-fill tub, home gym, & chic master suite with frameless, stand-alone shower, his & hers closets, & sprawling ocean views. The rear yard is an entertainer's paradise with infinity-edge pool & spa, fireplace, built-in BBQ, putting green, lawn, and covered outdoor dining area. An 8-car subterranean garage & fully integrated Savant system complete this one of-a-kind residence. Residents of Pelican Crest enjoy 24/7 guard-gated patrolled security, swim, tennis & playground amenities of the Newport Coast Community Center & close proximity to the pristine beaches, world-class shopping & dining, & John Wayne Airport." via Cain Group / Pacific Sotheby's International Realty
Photo: Sam Frost

Our client wanted a more open environment, so we expanded the kitchen and added a pantry along with this family room addition. We used calm, cool colors in this sophisticated space with rustic embellishments. Drapery , fabric by Kravet, upholstered furnishings by Lee Industries, cocktail table by Century, mirror by Restoration Hardware, chandeliers by Currey & Co. Photo by Allen Russ
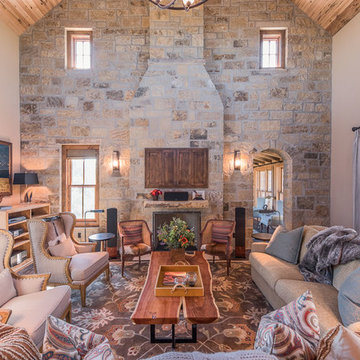
Inredning av ett rustikt allrum, med beige väggar, en standard öppen spis, en spiselkrans i sten och en dold TV
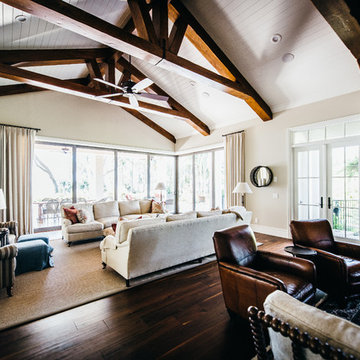
Rebecca Read Photography
Inredning av ett klassiskt stort allrum med öppen planlösning, med beige väggar, mörkt trägolv och en dold TV
Inredning av ett klassiskt stort allrum med öppen planlösning, med beige väggar, mörkt trägolv och en dold TV
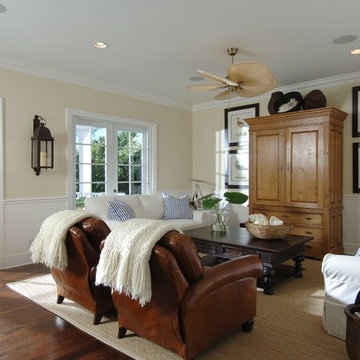
Inspiration för ett mellanstort maritimt allrum med öppen planlösning, med beige väggar, mörkt trägolv och en dold TV

Wall mount fireplace, travertin surround, tv wall, privacy-filmed windows, bookshelves builtin
Inspiration för ett funkis allrum, med vita väggar, en standard öppen spis, en spiselkrans i sten och en dold TV
Inspiration för ett funkis allrum, med vita väggar, en standard öppen spis, en spiselkrans i sten och en dold TV
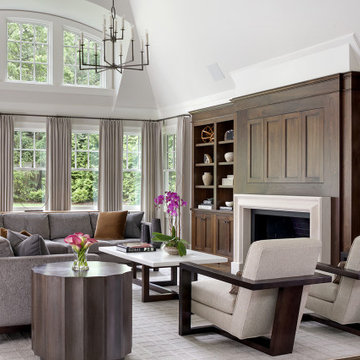
Great Room with custom cabinetry to hide television. Plenty of seating to sit by the fire or watch a movie.
Exempel på ett klassiskt allrum med öppen planlösning, med mörkt trägolv, en standard öppen spis och en dold TV
Exempel på ett klassiskt allrum med öppen planlösning, med mörkt trägolv, en standard öppen spis och en dold TV

This client wanted to keep with the time-honored feel of their traditional home, but update the entryway, living room, master bath, and patio area. Phase One provided sensible updates including custom wood work and paneling, a gorgeous master bath soaker tub, and a hardwoods floors envious of the whole neighborhood.
4 537 foton på allrum, med en dold TV och TV i ett hörn
6
