6 219 foton på allrum, med en dubbelsidig öppen spis och en öppen vedspis
Sortera efter:
Budget
Sortera efter:Populärt i dag
1 - 20 av 6 219 foton
Artikel 1 av 3

Bild på ett mellanstort vintage allrum med öppen planlösning, med vita väggar, mörkt trägolv, en dubbelsidig öppen spis, en spiselkrans i sten och brunt golv

Idéer för ett stort klassiskt allrum med öppen planlösning, med vita väggar, mellanmörkt trägolv, en dubbelsidig öppen spis, en spiselkrans i sten, en väggmonterad TV och brunt golv

With adjacent neighbors within a fairly dense section of Paradise Valley, Arizona, C.P. Drewett sought to provide a tranquil retreat for a new-to-the-Valley surgeon and his family who were seeking the modernism they loved though had never lived in. With a goal of consuming all possible site lines and views while maintaining autonomy, a portion of the house — including the entry, office, and master bedroom wing — is subterranean. This subterranean nature of the home provides interior grandeur for guests but offers a welcoming and humble approach, fully satisfying the clients requests.
While the lot has an east-west orientation, the home was designed to capture mainly north and south light which is more desirable and soothing. The architecture’s interior loftiness is created with overlapping, undulating planes of plaster, glass, and steel. The woven nature of horizontal planes throughout the living spaces provides an uplifting sense, inviting a symphony of light to enter the space. The more voluminous public spaces are comprised of stone-clad massing elements which convert into a desert pavilion embracing the outdoor spaces. Every room opens to exterior spaces providing a dramatic embrace of home to natural environment.
Grand Award winner for Best Interior Design of a Custom Home
The material palette began with a rich, tonal, large-format Quartzite stone cladding. The stone’s tones gaveforth the rest of the material palette including a champagne-colored metal fascia, a tonal stucco system, and ceilings clad with hemlock, a tight-grained but softer wood that was tonally perfect with the rest of the materials. The interior case goods and wood-wrapped openings further contribute to the tonal harmony of architecture and materials.
Grand Award Winner for Best Indoor Outdoor Lifestyle for a Home This award-winning project was recognized at the 2020 Gold Nugget Awards with two Grand Awards, one for Best Indoor/Outdoor Lifestyle for a Home, and another for Best Interior Design of a One of a Kind or Custom Home.
At the 2020 Design Excellence Awards and Gala presented by ASID AZ North, Ownby Design received five awards for Tonal Harmony. The project was recognized for 1st place – Bathroom; 3rd place – Furniture; 1st place – Kitchen; 1st place – Outdoor Living; and 2nd place – Residence over 6,000 square ft. Congratulations to Claire Ownby, Kalysha Manzo, and the entire Ownby Design team.
Tonal Harmony was also featured on the cover of the July/August 2020 issue of Luxe Interiors + Design and received a 14-page editorial feature entitled “A Place in the Sun” within the magazine.

Inspiration för ett mellanstort vintage allrum med öppen planlösning, med vita väggar, mellanmörkt trägolv, en öppen vedspis, en spiselkrans i tegelsten, en väggmonterad TV och beiget golv

Dan Brunn Architecture prides itself on the economy and efficiency of its designs, so the firm was eager to incorporate BONE Structure’s steel system in Bridge House. Combining classic post-and-beam structure with energy-efficient solutions, BONE Structure delivers a flexible, durable, and sustainable product. “Building construction technology is so far behind, and we haven’t really progressed,” says Brunn, “so we were excited by the prospect working with BONE Structure.”
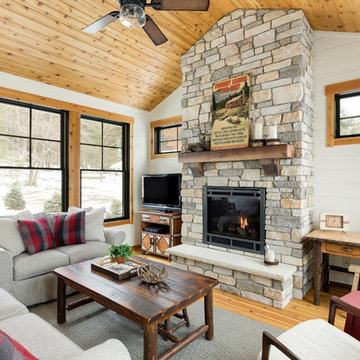
Idéer för ett rustikt allrum, med vita väggar, ljust trägolv, en öppen vedspis, en spiselkrans i sten och en fristående TV

Klassisk inredning av ett stort allrum med öppen planlösning, med grå väggar, en spiselkrans i sten, en inbyggd mediavägg, mellanmörkt trägolv och en öppen vedspis

David Frechette
Inspiration för ett vintage allrum med öppen planlösning, med grå väggar, vinylgolv, en dubbelsidig öppen spis, en spiselkrans i trä, en väggmonterad TV och brunt golv
Inspiration för ett vintage allrum med öppen planlösning, med grå väggar, vinylgolv, en dubbelsidig öppen spis, en spiselkrans i trä, en väggmonterad TV och brunt golv

2-story floor to ceiling Neolith Fireplace surround.
Pattern matching between multiple slabs.
Mitred corners to run the veins in a 'waterfall' like effect.
GaleRisa Photography
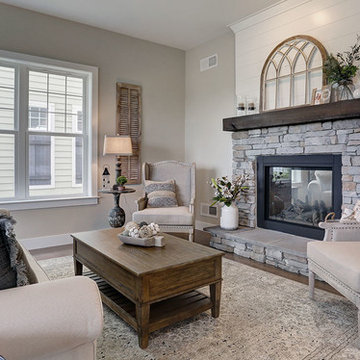
This 2-story Arts & Crafts style home first-floor owner’s suite includes a welcoming front porch and a 2-car rear entry garage. Lofty 10’ ceilings grace the first floor where hardwood flooring flows from the foyer to the great room, hearth room, and kitchen. The great room and hearth room share a see-through gas fireplace with floor-to-ceiling stone surround and built-in bookshelf in the hearth room and in the great room, stone surround to the mantel with stylish shiplap above. The open kitchen features attractive cabinetry with crown molding, Hanstone countertops with tile backsplash, and stainless steel appliances. An elegant tray ceiling adorns the spacious owner’s bedroom. The owner’s bathroom features a tray ceiling, double bowl vanity, tile shower, an expansive closet, and two linen closets. The 2nd floor boasts 2 additional bedrooms, a full bathroom, and a loft.

Stephani Buchman Photography
Klassisk inredning av ett mellanstort allrum med öppen planlösning, med grå väggar, mörkt trägolv, en dubbelsidig öppen spis, en spiselkrans i sten, en väggmonterad TV och brunt golv
Klassisk inredning av ett mellanstort allrum med öppen planlösning, med grå väggar, mörkt trägolv, en dubbelsidig öppen spis, en spiselkrans i sten, en väggmonterad TV och brunt golv
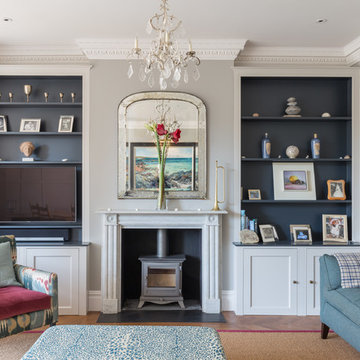
Howard Baker Photography | www.howardbakerphoto.com
Inspiration för ett mellanstort vintage allrum, med grå väggar, mellanmörkt trägolv, en öppen vedspis och en inbyggd mediavägg
Inspiration för ett mellanstort vintage allrum, med grå väggar, mellanmörkt trägolv, en öppen vedspis och en inbyggd mediavägg
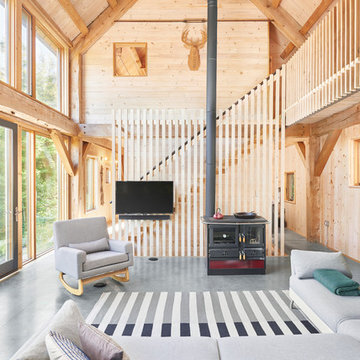
Jared McKenna
Idéer för att renovera ett rustikt allrum med öppen planlösning, med betonggolv, en öppen vedspis och en väggmonterad TV
Idéer för att renovera ett rustikt allrum med öppen planlösning, med betonggolv, en öppen vedspis och en väggmonterad TV

Frank Perez
Idéer för att renovera ett mycket stort funkis allrum med öppen planlösning, med kalkstensgolv, en inbyggd mediavägg, beige väggar, en spiselkrans i gips och en dubbelsidig öppen spis
Idéer för att renovera ett mycket stort funkis allrum med öppen planlösning, med kalkstensgolv, en inbyggd mediavägg, beige väggar, en spiselkrans i gips och en dubbelsidig öppen spis
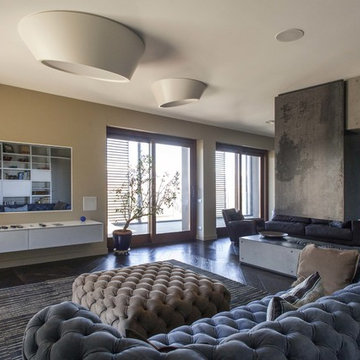
Piermario Ruggeri
Idéer för att renovera ett stort funkis allrum med öppen planlösning, med mörkt trägolv, en dubbelsidig öppen spis och en spiselkrans i betong
Idéer för att renovera ett stort funkis allrum med öppen planlösning, med mörkt trägolv, en dubbelsidig öppen spis och en spiselkrans i betong
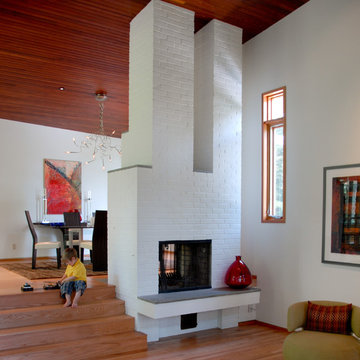
Heather R B Washburn
Inspiration för moderna allrum med öppen planlösning, med vita väggar, en dubbelsidig öppen spis och en spiselkrans i tegelsten
Inspiration för moderna allrum med öppen planlösning, med vita väggar, en dubbelsidig öppen spis och en spiselkrans i tegelsten

Detail, detail, and more detail. This beautiful, custom home was the dream and design of it's owner. She flawlessly, planned every single detail, and Arnett Construction delivered. The range hood matches the pass through. The great room, is a place where the family can live and grow for years to come. The master ceiling, is in itself, a work of art. Every single detail was a wish of the owner and Travis Arnett made it his mission to deliver. He made this dream come true for them, he can make yours come through as well.

Eklektisk inredning av ett allrum, med gula väggar, mellanmörkt trägolv, en öppen vedspis, en spiselkrans i metall, en fristående TV och brunt golv

Builder: Pillar Homes www.pillarhomes.com
Landmark Photography
Inspiration för mellanstora maritima allrum, med en dubbelsidig öppen spis, en spiselkrans i sten, en väggmonterad TV, vita väggar och mörkt trägolv
Inspiration för mellanstora maritima allrum, med en dubbelsidig öppen spis, en spiselkrans i sten, en väggmonterad TV, vita väggar och mörkt trägolv

Simplicity meets elegance in this open, vaulted and beamed living room with lots of natural light that flows into the screened porch. The fireplace is a high efficiency wood burning stove.
6 219 foton på allrum, med en dubbelsidig öppen spis och en öppen vedspis
1