6 231 foton på allrum, med en dubbelsidig öppen spis och en öppen vedspis
Sortera efter:Populärt i dag
61 - 80 av 6 231 foton
Artikel 1 av 3

Dane Cronin
Inspiration för 60 tals allrum med öppen planlösning, med vita väggar, ljust trägolv, en öppen vedspis och en dold TV
Inspiration för 60 tals allrum med öppen planlösning, med vita väggar, ljust trägolv, en öppen vedspis och en dold TV
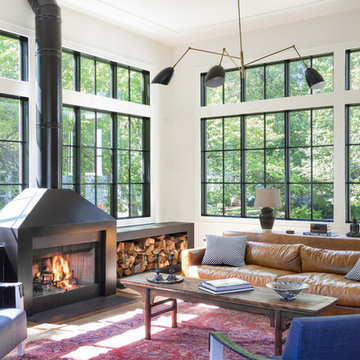
Exempel på ett modernt allrum, med vita väggar, ljust trägolv, en öppen vedspis och en spiselkrans i metall
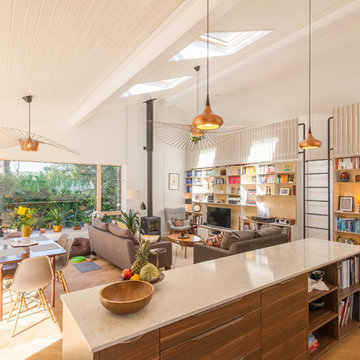
Inspiration för stora skandinaviska allrum med öppen planlösning, med ljust trägolv, beiget golv, vita väggar, en öppen vedspis och en inbyggd mediavägg
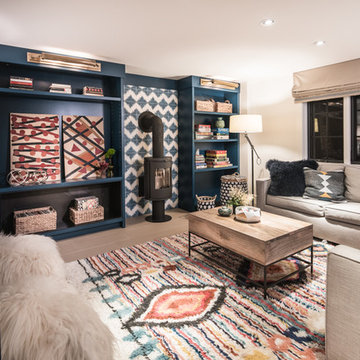
A Vermont second home renovation used for an active family who skis. Photos by Matthew Niemann Photography.
Inredning av ett modernt allrum med öppen planlösning, med ett spelrum, vita väggar, en öppen vedspis, en spiselkrans i trä och brunt golv
Inredning av ett modernt allrum med öppen planlösning, med ett spelrum, vita väggar, en öppen vedspis, en spiselkrans i trä och brunt golv
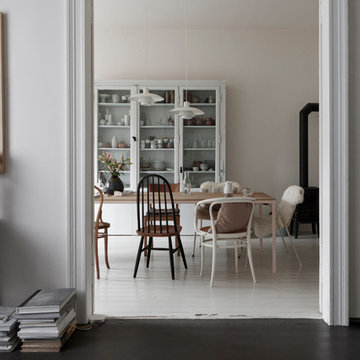
Matthias Hiller / STUDIO OINK
Inspiration för ett mellanstort skandinaviskt avskilt allrum, med vita väggar, mörkt trägolv, en öppen vedspis, en spiselkrans i trä och svart golv
Inspiration för ett mellanstort skandinaviskt avskilt allrum, med vita väggar, mörkt trägolv, en öppen vedspis, en spiselkrans i trä och svart golv
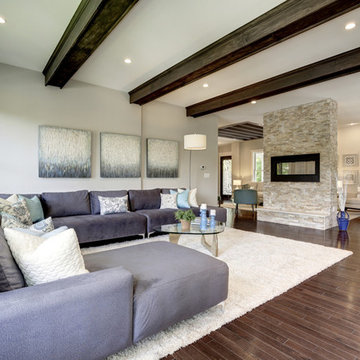
Foto på ett stort vintage allrum med öppen planlösning, med beige väggar, mörkt trägolv, en dubbelsidig öppen spis och en spiselkrans i sten

Bild på ett mellanstort vintage allrum med öppen planlösning, med vita väggar, mörkt trägolv, en dubbelsidig öppen spis, en spiselkrans i sten och brunt golv

The owners of this property had been away from the Bay Area for many years, and looked forward to returning to an elegant mid-century modern house. The one they bought was anything but that. Faced with a “remuddled” kitchen from one decade, a haphazard bedroom / family room addition from another, and an otherwise disjointed and generally run-down mid-century modern house, the owners asked Klopf Architecture and Envision Landscape Studio to re-imagine this house and property as a unified, flowing, sophisticated, warm, modern indoor / outdoor living space for a family of five.
Opening up the spaces internally and from inside to out was the first order of business. The formerly disjointed eat-in kitchen with 7 foot high ceilings were opened up to the living room, re-oriented, and replaced with a spacious cook's kitchen complete with a row of skylights bringing light into the space. Adjacent the living room wall was completely opened up with La Cantina folding door system, connecting the interior living space to a new wood deck that acts as a continuation of the wood floor. People can flow from kitchen to the living / dining room and the deck seamlessly, making the main entertainment space feel at once unified and complete, and at the same time open and limitless.
Klopf opened up the bedroom with a large sliding panel, and turned what was once a large walk-in closet into an office area, again with a large sliding panel. The master bathroom has high windows all along one wall to bring in light, and a large wet room area for the shower and tub. The dark, solid roof structure over the patio was replaced with an open trellis that allows plenty of light, brightening the new deck area as well as the interior of the house.
All the materials of the house were replaced, apart from the framing and the ceiling boards. This allowed Klopf to unify the materials from space to space, running the same wood flooring throughout, using the same paint colors, and generally creating a consistent look from room to room. Located in Lafayette, CA this remodeled single-family house is 3,363 square foot, 4 bedroom, and 3.5 bathroom.
Klopf Architecture Project Team: John Klopf, AIA, Jackie Detamore, and Jeffrey Prose
Landscape Design: Envision Landscape Studio
Structural Engineer: Brian Dotson Consulting Engineers
Contractor: Kasten Builders
Photography ©2015 Mariko Reed
Staging: The Design Shop
Location: Lafayette, CA
Year completed: 2014
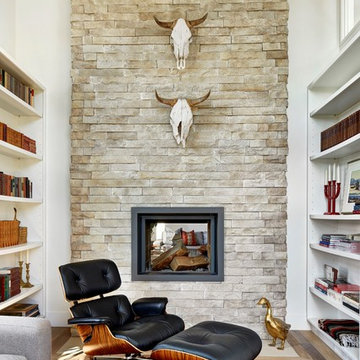
Modern Rustic cabin inspired by Norwegian design & heritage of the clients
Photo: Martin Tessler
Lantlig inredning av ett mycket stort allrum med öppen planlösning, med ett bibliotek, vita väggar, en dubbelsidig öppen spis, en spiselkrans i sten och mellanmörkt trägolv
Lantlig inredning av ett mycket stort allrum med öppen planlösning, med ett bibliotek, vita väggar, en dubbelsidig öppen spis, en spiselkrans i sten och mellanmörkt trägolv
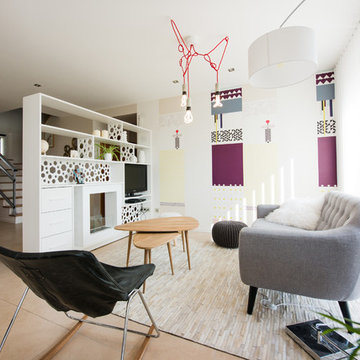
Studio Mennesson
Inredning av ett minimalistiskt mellanstort allrum med öppen planlösning, med flerfärgade väggar, en dubbelsidig öppen spis och en inbyggd mediavägg
Inredning av ett minimalistiskt mellanstort allrum med öppen planlösning, med flerfärgade väggar, en dubbelsidig öppen spis och en inbyggd mediavägg
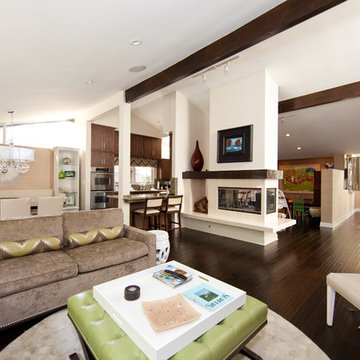
Modern inredning av ett allrum med öppen planlösning, med vita väggar, mörkt trägolv och en dubbelsidig öppen spis
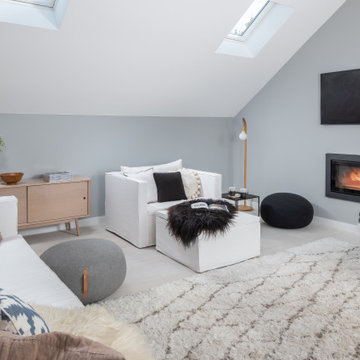
Inspiration för ett mellanstort maritimt avskilt allrum, med grå väggar, en dubbelsidig öppen spis och en väggmonterad TV

This modern vertical gas fireplace fits elegantly within this farmhouse style residence on the shores of Chesapeake Bay on Tilgham Island, MD.
Bild på ett stort maritimt avskilt allrum, med blå väggar, ljust trägolv, en dubbelsidig öppen spis, en spiselkrans i gips och grått golv
Bild på ett stort maritimt avskilt allrum, med blå väggar, ljust trägolv, en dubbelsidig öppen spis, en spiselkrans i gips och grått golv
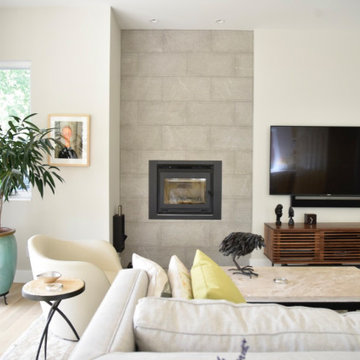
I chose soft, all linen drapes from RH Home for the family room. The slight slub in the fabric is accentuated by a gray thread which adds visual texture and echoes the backsplash on the other end of the room. Wood burning fireplace by Rais of Denmark, marble surround is from Waterworks, tv cabinet is from Room and Board
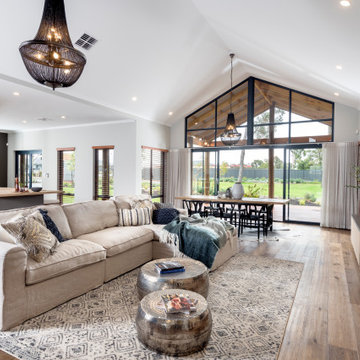
large informal open plan living room with soaring raked ceilings.
Each zone flows flawlessly, with a summer room and a winter room carefully positioned to maximise the delights of each season, and a stunning two-sided fireplace taking centre stage.
The spaces can be used as unique areas that have differing qualities dependent on the seasons. The grand central core enables for massive sight lines to external views both at the front and towards the rear.
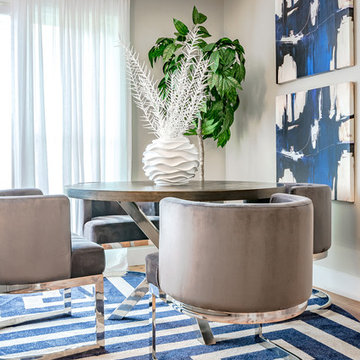
Atelier 27/21
Foto på ett mycket stort funkis allrum, med grå väggar, ljust trägolv, en öppen vedspis, en spiselkrans i trä, en väggmonterad TV och brunt golv
Foto på ett mycket stort funkis allrum, med grå väggar, ljust trägolv, en öppen vedspis, en spiselkrans i trä, en väggmonterad TV och brunt golv
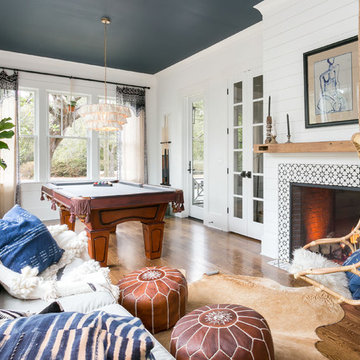
Colin Grey Voigt
Inredning av ett maritimt mellanstort avskilt allrum, med vita väggar, mellanmörkt trägolv, en dubbelsidig öppen spis, en spiselkrans i trä och brunt golv
Inredning av ett maritimt mellanstort avskilt allrum, med vita väggar, mellanmörkt trägolv, en dubbelsidig öppen spis, en spiselkrans i trä och brunt golv

Inspiration för mellanstora klassiska avskilda allrum, med heltäckningsmatta, en spiselkrans i sten, grått golv, beige väggar och en dubbelsidig öppen spis

Toby Scott
Inspiration för ett mellanstort industriellt allrum på loftet, med flerfärgade väggar, betonggolv, en öppen vedspis, en spiselkrans i betong och en väggmonterad TV
Inspiration för ett mellanstort industriellt allrum på loftet, med flerfärgade väggar, betonggolv, en öppen vedspis, en spiselkrans i betong och en väggmonterad TV
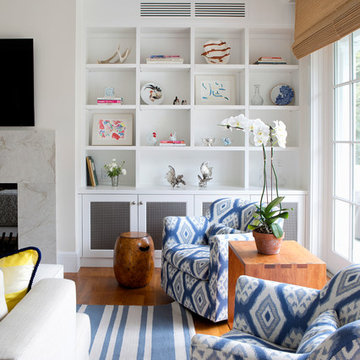
The built-in shelving echoes the grid of the glass-paned doors leading to the outside dining area and pool.
Inspiration för stora maritima allrum, med beige väggar, mellanmörkt trägolv, en dubbelsidig öppen spis, en spiselkrans i sten och en väggmonterad TV
Inspiration för stora maritima allrum, med beige väggar, mellanmörkt trägolv, en dubbelsidig öppen spis, en spiselkrans i sten och en väggmonterad TV
6 231 foton på allrum, med en dubbelsidig öppen spis och en öppen vedspis
4