1 949 foton på allrum, med en fristående TV och beiget golv
Sortera efter:
Budget
Sortera efter:Populärt i dag
1 - 20 av 1 949 foton
Artikel 1 av 3

Idéer för att renovera ett litet skandinaviskt allrum, med vita väggar, ljust trägolv, ett bibliotek, en fristående TV och beiget golv

We worked on a complete remodel of this home. We modified the entire floor plan as well as stripped the home down to drywall and wood studs. All finishes are new, including a brand new kitchen that was the previous living room.
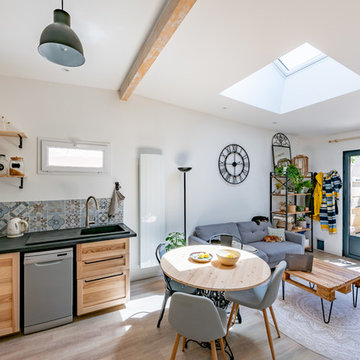
Foto på ett mellanstort medelhavsstil allrum med öppen planlösning, med vita väggar, ljust trägolv, beiget golv och en fristående TV

Giovanni Photography, Naples, Florida
Inspiration för ett mellanstort vintage allrum med öppen planlösning, med beige väggar, en fristående TV, klinkergolv i keramik och beiget golv
Inspiration för ett mellanstort vintage allrum med öppen planlösning, med beige väggar, en fristående TV, klinkergolv i keramik och beiget golv

Inspiration för mellanstora industriella allrum med öppen planlösning, med beige väggar, ljust trägolv, en fristående TV och beiget golv

Idéer för att renovera ett litet vintage avskilt allrum, med grå väggar, ljust trägolv, en standard öppen spis, en spiselkrans i sten, en fristående TV och beiget golv
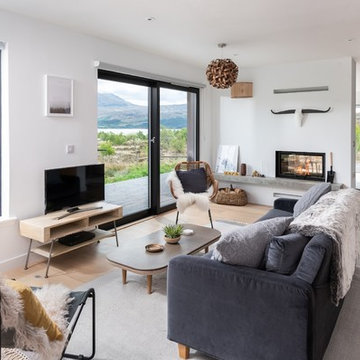
Foto på ett mellanstort skandinaviskt allrum, med vita väggar, ljust trägolv, en dubbelsidig öppen spis, en fristående TV och beiget golv
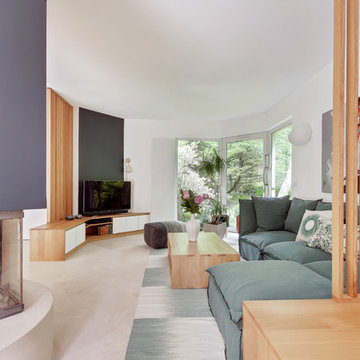
Exempel på ett stort modernt allrum, med vita väggar, en fristående TV, beiget golv och en spiselkrans i gips
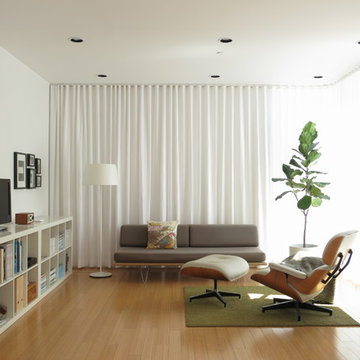
reading room.
photography: ras-a, inc. ©2012
Exempel på ett skandinaviskt allrum, med vita väggar, ljust trägolv, en fristående TV och beiget golv
Exempel på ett skandinaviskt allrum, med vita väggar, ljust trägolv, en fristående TV och beiget golv
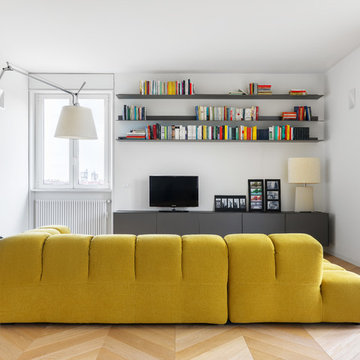
photo by: Сергей Красюк
vista del salotto con in primo piano il divano TUFTY TIME di B&B Italia. A parete mobile porta tv e ripiani di Rimadesio, lampada da terra Tolomeo di Artemide.
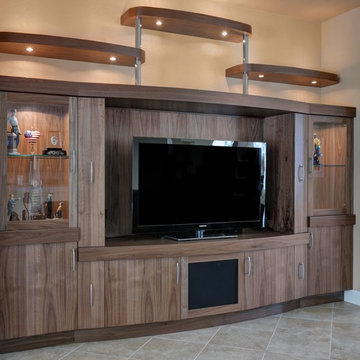
Idéer för ett mellanstort modernt avskilt allrum, med klinkergolv i porslin, beiget golv och en fristående TV

Our clients house was built in 2012, so it was not that outdated, it was just dark. The clients wanted to lighten the kitchen and create something that was their own, using more unique products. The master bath needed to be updated and they wanted the upstairs game room to be more functional for their family.
The original kitchen was very dark and all brown. The cabinets were stained dark brown, the countertops were a dark brown and black granite, with a beige backsplash. We kept the dark cabinets but lightened everything else. A new translucent frosted glass pantry door was installed to soften the feel of the kitchen. The main architecture in the kitchen stayed the same but the clients wanted to change the coffee bar into a wine bar, so we removed the upper cabinet door above a small cabinet and installed two X-style wine storage shelves instead. An undermount farm sink was installed with a 23” tall main faucet for more functionality. We replaced the chandelier over the island with a beautiful Arhaus Poppy large antique brass chandelier. Two new pendants were installed over the sink from West Elm with a much more modern feel than before, not to mention much brighter. The once dark backsplash was now a bright ocean honed marble mosaic 2”x4” a top the QM Calacatta Miel quartz countertops. We installed undercabinet lighting and added over-cabinet LED tape strip lighting to add even more light into the kitchen.
We basically gutted the Master bathroom and started from scratch. We demoed the shower walls, ceiling over tub/shower, demoed the countertops, plumbing fixtures, shutters over the tub and the wall tile and flooring. We reframed the vaulted ceiling over the shower and added an access panel in the water closet for a digital shower valve. A raised platform was added under the tub/shower for a shower slope to existing drain. The shower floor was Carrara Herringbone tile, accented with Bianco Venatino Honed marble and Metro White glossy ceramic 4”x16” tile on the walls. We then added a bench and a Kohler 8” rain showerhead to finish off the shower. The walk-in shower was sectioned off with a frameless clear anti-spot treated glass. The tub was not important to the clients, although they wanted to keep one for resale value. A Japanese soaker tub was installed, which the kids love! To finish off the master bath, the walls were painted with SW Agreeable Gray and the existing cabinets were painted SW Mega Greige for an updated look. Four Pottery Barn Mercer wall sconces were added between the new beautiful Distressed Silver leaf mirrors instead of the three existing over-mirror vanity bars that were originally there. QM Calacatta Miel countertops were installed which definitely brightened up the room!
Originally, the upstairs game room had nothing but a built-in bar in one corner. The clients wanted this to be more of a media room but still wanted to have a kitchenette upstairs. We had to remove the original plumbing and electrical and move it to where the new cabinets were. We installed 16’ of cabinets between the windows on one wall. Plank and Mill reclaimed barn wood plank veneers were used on the accent wall in between the cabinets as a backing for the wall mounted TV above the QM Calacatta Miel countertops. A kitchenette was installed to one end, housing a sink and a beverage fridge, so the clients can still have the best of both worlds. LED tape lighting was added above the cabinets for additional lighting. The clients love their updated rooms and feel that house really works for their family now.
Design/Remodel by Hatfield Builders & Remodelers | Photography by Versatile Imaging
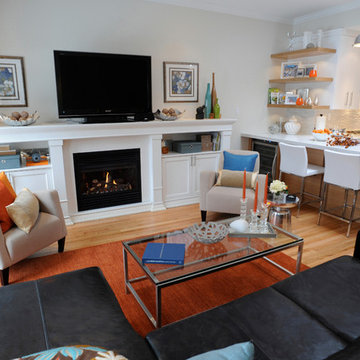
Exempel på ett mellanstort maritimt allrum med öppen planlösning, med mellanmörkt trägolv, en standard öppen spis, en fristående TV, vita väggar och beiget golv
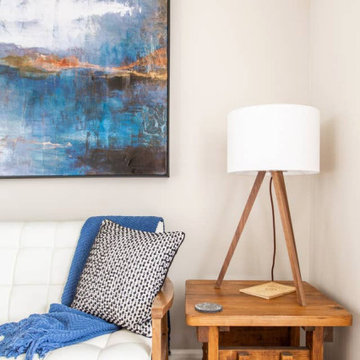
Interior Designer: MOTIV Interiors LLC
Photography: Laura Rockett Photography
Design Challenge: MOTIV Interiors created this colorful yet relaxing retreat - a space for guests to unwind and recharge after a long day of exploring Nashville! Luxury, comfort, and functionality merge in this AirBNB project we completed in just 2 short weeks. Navigating a tight budget, we supplemented the homeowner’s existing personal items and local artwork with great finds from facebook marketplace, vintage + antique shops, and the local salvage yard. The result: a collected look that’s true to Nashville and vacation ready!

Exempel på ett stort eklektiskt avskilt allrum, med grå väggar, ljust trägolv, en fristående TV och beiget golv

Иван Сорокин
Foto på ett litet maritimt avskilt allrum, med blå väggar, laminatgolv, en fristående TV och beiget golv
Foto på ett litet maritimt avskilt allrum, med blå väggar, laminatgolv, en fristående TV och beiget golv

Klassisk inredning av ett litet allrum på loftet, med heltäckningsmatta, vita väggar, en fristående TV och beiget golv
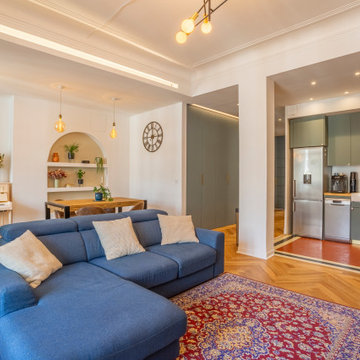
Bild på ett mellanstort vintage allrum med öppen planlösning, med ett bibliotek, vita väggar, ljust trägolv, en fristående TV och beiget golv
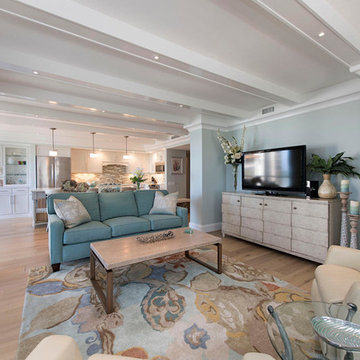
This condo underwent an amazing transformation! The kitchen was moved from one side of the condo to the other so the homeowner could take advantage of the beautiful view. This beautiful hutch makes a wonderful serving counter and the tower on the left hides a supporting column. The beams in the ceiling are not only a great architectural detail but they allow for lighting that could not otherwise be added to the condos concrete ceiling. The lovely crown around the room also conceals solar shades and drapery rods.

A great room for a GREAT family!
Many of the furnishings were moved from their former residence- What is new was quickly added by some to the trade resources - I like to custom make pieces but sometimes you just don't have the time to do so- We can quickly outfit your home as well as add the one of a kind pieces we are known for!
Notice the walls and ceilings- all gently faux washed with a subtle glaze- it makes a HUGE difference over static flat paint!
and Window Treatments really compliment this space- they add that sense of completion
1 949 foton på allrum, med en fristående TV och beiget golv
1