1 950 foton på allrum, med en fristående TV och beiget golv
Sortera efter:
Budget
Sortera efter:Populärt i dag
121 - 140 av 1 950 foton
Artikel 1 av 3
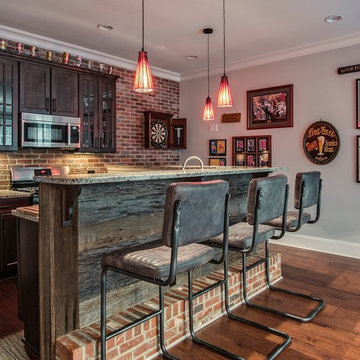
Lower level pub and pool room. Used reclaimed wood as well as brick and warm lighting to create this cool hangout.
Inredning av ett rustikt stort avskilt allrum, med ett spelrum, bruna väggar, heltäckningsmatta, en standard öppen spis, en spiselkrans i tegelsten, en fristående TV och beiget golv
Inredning av ett rustikt stort avskilt allrum, med ett spelrum, bruna väggar, heltäckningsmatta, en standard öppen spis, en spiselkrans i tegelsten, en fristående TV och beiget golv
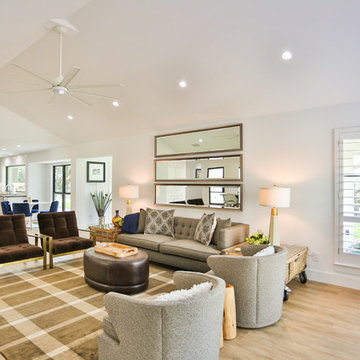
Hill Country Real Estate Photography
Foto på ett stort 60 tals allrum med öppen planlösning, med vita väggar, ljust trägolv, en fristående TV och beiget golv
Foto på ett stort 60 tals allrum med öppen planlösning, med vita väggar, ljust trägolv, en fristående TV och beiget golv
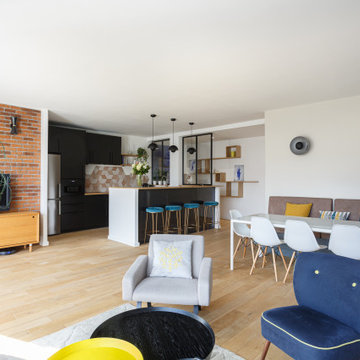
Nos clients, une famille avec 3 enfants, ont fait l'achat d'un bien de 124 m² dans l'Ouest Parisien. Ils souhaitaient adapter à leur goût leur nouvel appartement. Pour cela, ils ont fait appel à @advstudio_ai et notre agence.
L'objectif était de créer un intérieur au look urbain, dynamique, coloré. Chaque pièce possède sa palette de couleurs. Ainsi dans le couloir, on est accueilli par une entrée bleue Yves Klein et des étagères déstructurées sur mesure. Les chambres sont tantôt bleu doux ou intense ou encore vert d'eau. La SDB, elle, arbore un côté plus minimaliste avec sa palette de gris, noirs et blancs.
La pièce de vie, espace majeur du projet, possède plusieurs facettes. Elle est à la fois une cuisine, une salle TV, un petit salon ou encore une salle à manger. Conformément au fil rouge directeur du projet, chaque coin possède sa propre identité mais se marie à merveille avec l'ensemble.
Ce projet a bénéficié de quelques ajustements sur mesure : le mur de brique et le hamac qui donnent un côté urbain atypique au coin TV ; les bureaux, la bibliothèque et la mezzanine qui ont permis de créer des rangements élégants, adaptés à l'espace.
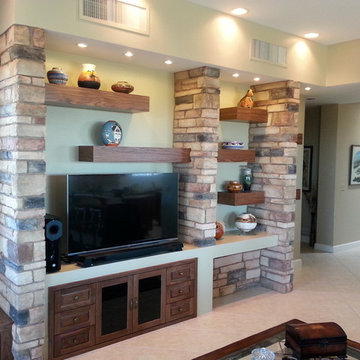
Foto på ett mellanstort rustikt avskilt allrum, med gröna väggar, en fristående TV, travertin golv och beiget golv

Our clients house was built in 2012, so it was not that outdated, it was just dark. The clients wanted to lighten the kitchen and create something that was their own, using more unique products. The master bath needed to be updated and they wanted the upstairs game room to be more functional for their family.
The original kitchen was very dark and all brown. The cabinets were stained dark brown, the countertops were a dark brown and black granite, with a beige backsplash. We kept the dark cabinets but lightened everything else. A new translucent frosted glass pantry door was installed to soften the feel of the kitchen. The main architecture in the kitchen stayed the same but the clients wanted to change the coffee bar into a wine bar, so we removed the upper cabinet door above a small cabinet and installed two X-style wine storage shelves instead. An undermount farm sink was installed with a 23” tall main faucet for more functionality. We replaced the chandelier over the island with a beautiful Arhaus Poppy large antique brass chandelier. Two new pendants were installed over the sink from West Elm with a much more modern feel than before, not to mention much brighter. The once dark backsplash was now a bright ocean honed marble mosaic 2”x4” a top the QM Calacatta Miel quartz countertops. We installed undercabinet lighting and added over-cabinet LED tape strip lighting to add even more light into the kitchen.
We basically gutted the Master bathroom and started from scratch. We demoed the shower walls, ceiling over tub/shower, demoed the countertops, plumbing fixtures, shutters over the tub and the wall tile and flooring. We reframed the vaulted ceiling over the shower and added an access panel in the water closet for a digital shower valve. A raised platform was added under the tub/shower for a shower slope to existing drain. The shower floor was Carrara Herringbone tile, accented with Bianco Venatino Honed marble and Metro White glossy ceramic 4”x16” tile on the walls. We then added a bench and a Kohler 8” rain showerhead to finish off the shower. The walk-in shower was sectioned off with a frameless clear anti-spot treated glass. The tub was not important to the clients, although they wanted to keep one for resale value. A Japanese soaker tub was installed, which the kids love! To finish off the master bath, the walls were painted with SW Agreeable Gray and the existing cabinets were painted SW Mega Greige for an updated look. Four Pottery Barn Mercer wall sconces were added between the new beautiful Distressed Silver leaf mirrors instead of the three existing over-mirror vanity bars that were originally there. QM Calacatta Miel countertops were installed which definitely brightened up the room!
Originally, the upstairs game room had nothing but a built-in bar in one corner. The clients wanted this to be more of a media room but still wanted to have a kitchenette upstairs. We had to remove the original plumbing and electrical and move it to where the new cabinets were. We installed 16’ of cabinets between the windows on one wall. Plank and Mill reclaimed barn wood plank veneers were used on the accent wall in between the cabinets as a backing for the wall mounted TV above the QM Calacatta Miel countertops. A kitchenette was installed to one end, housing a sink and a beverage fridge, so the clients can still have the best of both worlds. LED tape lighting was added above the cabinets for additional lighting. The clients love their updated rooms and feel that house really works for their family now.
Design/Remodel by Hatfield Builders & Remodelers | Photography by Versatile Imaging
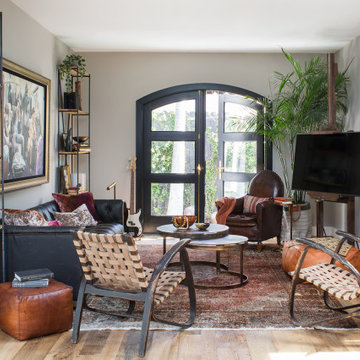
Inspiration för ett stort avskilt allrum, med grå väggar, ljust trägolv, en fristående TV och beiget golv
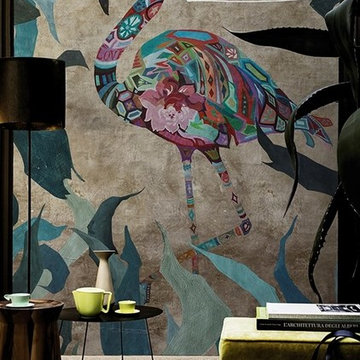
Stylische Tapete von Wall&Deco
Foto: Wall&deco
zu beziehen über verwandlung.net
Idéer för ett stort eklektiskt allrum på loftet, med ett bibliotek, flerfärgade väggar, heltäckningsmatta, en bred öppen spis, en fristående TV och beiget golv
Idéer för ett stort eklektiskt allrum på loftet, med ett bibliotek, flerfärgade väggar, heltäckningsmatta, en bred öppen spis, en fristående TV och beiget golv
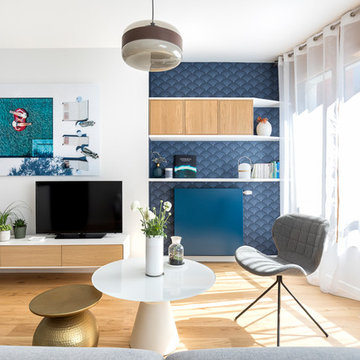
Espace salon avec optimisation des espaces .
Mise en valeur de la niche avec un papier peint rappelant les choix de couleurs de la cuisine et création d'un ensemble d’étagères et de cubes de rangements intégrés. Le radiateur d'origine , blanc a été recouvert d'une façade bleu pour une harmonisation des teintes.
Crédit Photo @Thibault Pousset
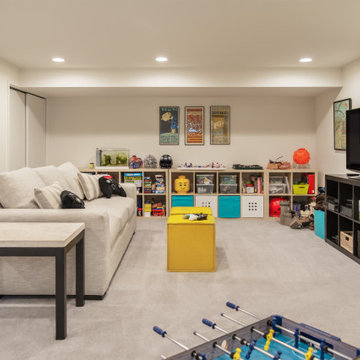
Photo by Tina Witherspoon.
Idéer för att renovera ett mellanstort funkis avskilt allrum, med ett spelrum, vita väggar, heltäckningsmatta, en fristående TV och beiget golv
Idéer för att renovera ett mellanstort funkis avskilt allrum, med ett spelrum, vita väggar, heltäckningsmatta, en fristående TV och beiget golv
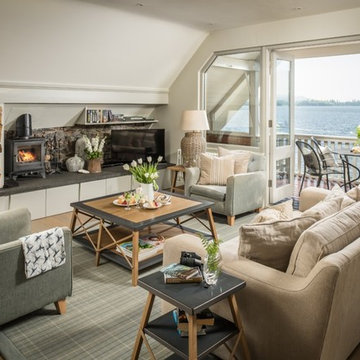
Maritim inredning av ett stort allrum med öppen planlösning, med vita väggar, ljust trägolv, en öppen vedspis, en spiselkrans i sten, en fristående TV och beiget golv
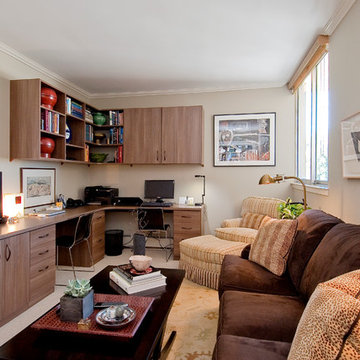
Idéer för att renovera ett litet vintage avskilt allrum, med beige väggar, en fristående TV, heltäckningsmatta och beiget golv
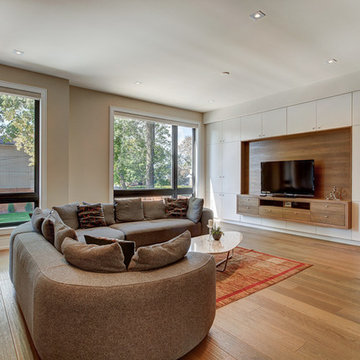
Inredning av ett modernt litet avskilt allrum, med beige väggar, ljust trägolv, en fristående TV och beiget golv
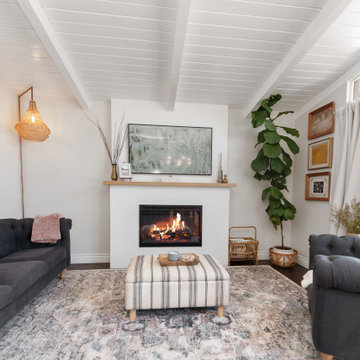
Inspiration för ett litet 50 tals allrum med öppen planlösning, med vita väggar, ljust trägolv, en standard öppen spis, en spiselkrans i gips, en fristående TV och beiget golv
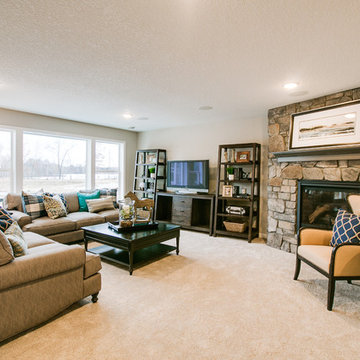
Klassisk inredning av ett stort avskilt allrum, med beige väggar, heltäckningsmatta, en standard öppen spis, en spiselkrans i sten, en fristående TV och beiget golv
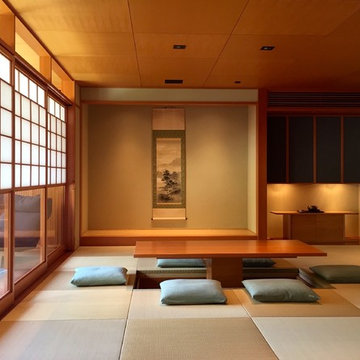
Inspiration för stora asiatiska avskilda allrum, med beige väggar, tatamigolv, en fristående TV och beiget golv
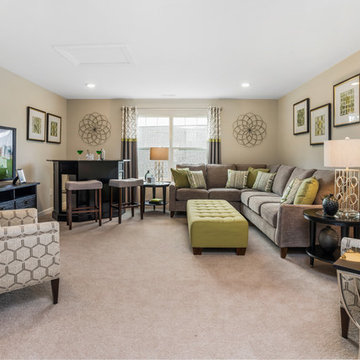
Linda McManus Images
Klassisk inredning av ett stort avskilt allrum, med en hemmabar, heltäckningsmatta, en fristående TV, beiget golv och beige väggar
Klassisk inredning av ett stort avskilt allrum, med en hemmabar, heltäckningsmatta, en fristående TV, beiget golv och beige väggar
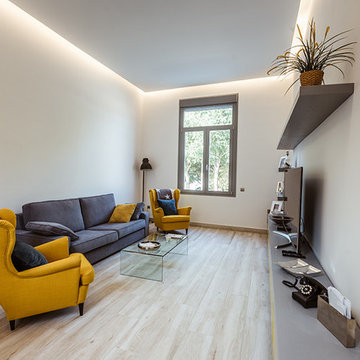
Josefotoinmo, OOIIO Arquitectura
Idéer för minimalistiska avskilda allrum, med ett bibliotek, vita väggar, ljust trägolv, en fristående TV och beiget golv
Idéer för minimalistiska avskilda allrum, med ett bibliotek, vita väggar, ljust trägolv, en fristående TV och beiget golv
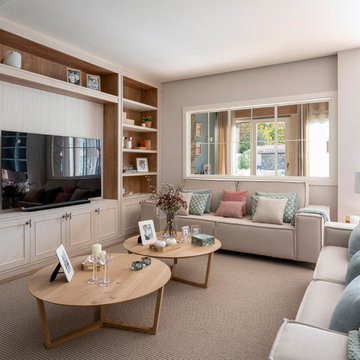
Proyecto de decoración de reforma integral de vivienda: Sube Interiorismo, Bilbao.
Fotografía Erlantz Biderbost
Idéer för stora minimalistiska allrum med öppen planlösning, med beige väggar, laminatgolv, en fristående TV och beiget golv
Idéer för stora minimalistiska allrum med öppen planlösning, med beige väggar, laminatgolv, en fristående TV och beiget golv
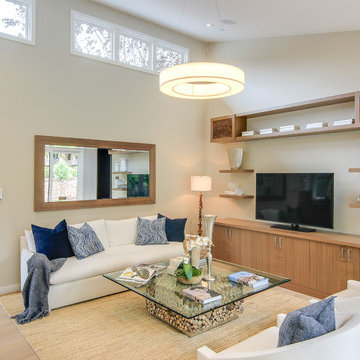
Modern inredning av ett stort allrum med öppen planlösning, med beige väggar, ljust trägolv, en fristående TV och beiget golv
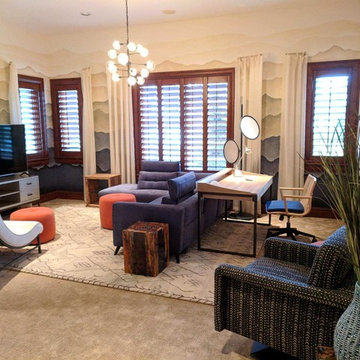
Newly decorated teenager space to hangout with friends. Lorraine Carson Interiors created the space. Terry Hansen Leibenguth of Art by Terry created the wall mural.
1 950 foton på allrum, med en fristående TV och beiget golv
7