3 413 foton på allrum, med en fristående TV
Sortera efter:
Budget
Sortera efter:Populärt i dag
21 - 40 av 3 413 foton
Artikel 1 av 3
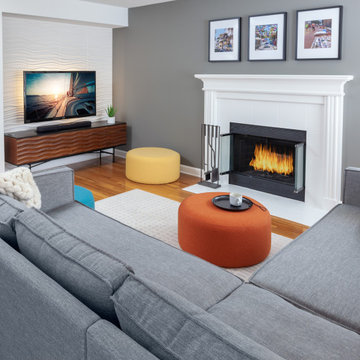
Foto på ett litet 50 tals allrum med öppen planlösning, med grå väggar, mellanmörkt trägolv, en standard öppen spis, en spiselkrans i trä, en fristående TV och brunt golv
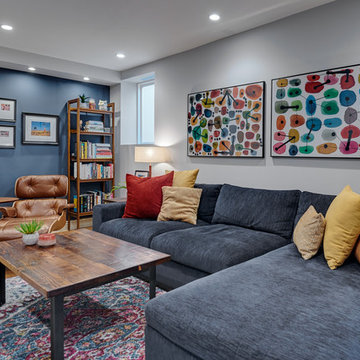
This San Francisco home had beautifully restored interior details, including curved window walls, wood wainscoting, and an arched fireplace. We furnished it with a blend of modern and traditional pieces to express the minimal and laid-back feel desired by our clients.
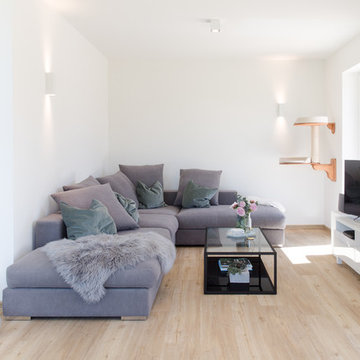
Wohnbereich in offenem Koch/Ess/Wohnzimmer
Idéer för ett litet modernt allrum med öppen planlösning, med vita väggar, vinylgolv, en fristående TV och beiget golv
Idéer för ett litet modernt allrum med öppen planlösning, med vita väggar, vinylgolv, en fristående TV och beiget golv
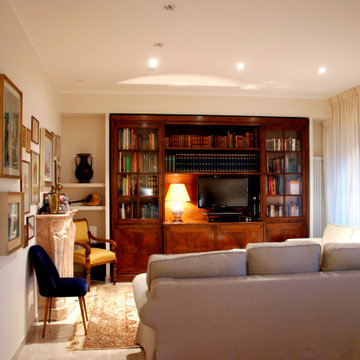
Foto: GPC
Idéer för att renovera ett stort vintage allrum med öppen planlösning, med ett bibliotek, vita väggar, marmorgolv, en standard öppen spis, en spiselkrans i sten och en fristående TV
Idéer för att renovera ett stort vintage allrum med öppen planlösning, med ett bibliotek, vita väggar, marmorgolv, en standard öppen spis, en spiselkrans i sten och en fristående TV
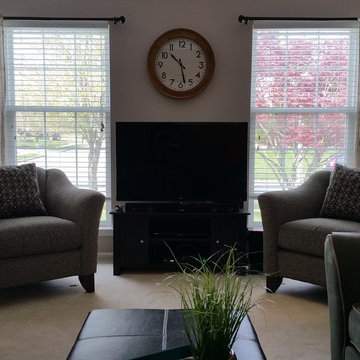
Reinvention Intentions, LLC
Idéer för att renovera ett mellanstort eklektiskt allrum med öppen planlösning, med flerfärgade väggar, heltäckningsmatta, en fristående TV och beiget golv
Idéer för att renovera ett mellanstort eklektiskt allrum med öppen planlösning, med flerfärgade väggar, heltäckningsmatta, en fristående TV och beiget golv
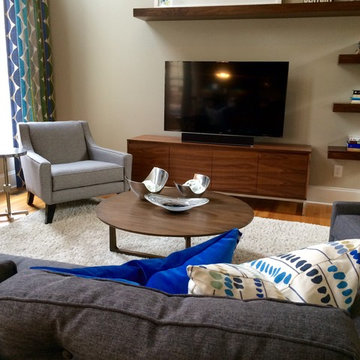
Greensboro mid-century mod family room. The teal, sapphire, and green fabrics pop against the soft grey upholstery. The custom made media wall with console and floating shelves worked beautifully for the TV and original watercolor artwork.
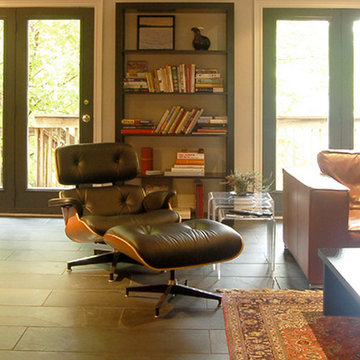
In this great room, orangey-gold wood is featured in the minimal L-shaped kitchen (on the left -- not shown). This wood tone became the basis of our selections for furnishings in the larger seating area. A bulky sectional in cognac leather and a classic Eames chair and ottoman with a golden cherry frame offer comfortable lounging. The kitchen's off-black granite countertop also inspired the use of the black slate floors and other dark finishes. The rough surface of the slate tiles lends a natural earthy flavour to the room. Notable is the dark grid created by painting the garden door frames and the open shelving unit in charcoal grey.

These homeowners like to entertain and wanted their kitchen and dining room to become one larger open space. To achieve that feel, an 8-foot-high wall that closed off the dining room from the kitchen was removed. By designing the layout in a large “L” shape and adding an island, the room now functions quite well for informal entertaining.
There are two focal points of this new space – the kitchen island and the contemporary style fireplace. Granite, wood, stainless steel and glass are combined to make the two-tiered island into a piece of art and the dimensional fireplace façade adds interest to the soft seating area.
A unique wine cabinet was designed to show off their large wine collection. Stainless steel tip-up doors in the wall cabinets tie into the finish of the new appliances and asymmetrical legs on the island. A large screen TV that can be viewed from both the soft seating area, as well as the kitchen island was a must for these sports fans.
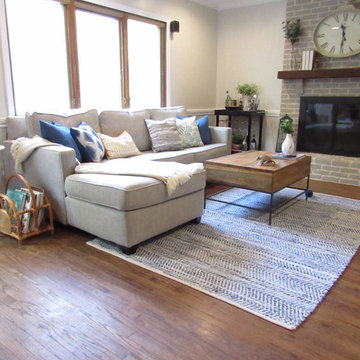
Bild på ett mellanstort funkis avskilt allrum, med grå väggar, mellanmörkt trägolv, en standard öppen spis och en fristående TV
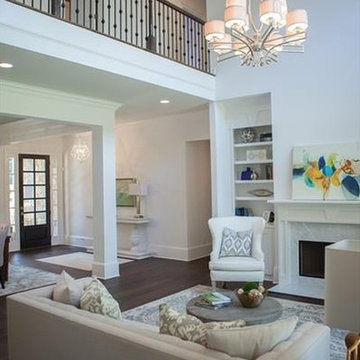
Klassisk inredning av ett mellanstort allrum med öppen planlösning, med ett bibliotek, beige väggar, mörkt trägolv, en standard öppen spis, en spiselkrans i sten och en fristående TV
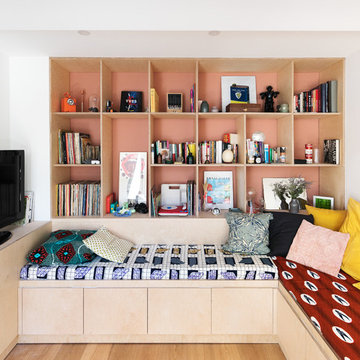
Idéer för ett modernt allrum med öppen planlösning, med ett bibliotek, ljust trägolv, vita väggar, en fristående TV och brunt golv
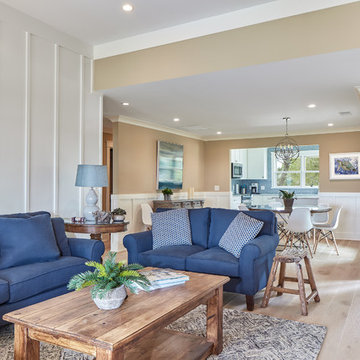
Another view of the family room, looking into the dining area and kitchen beyond. The open concept is alive here in this remodeled Hilton Head Island condo. This space is perfect for a day or a week at the beach and coming inside to relax.
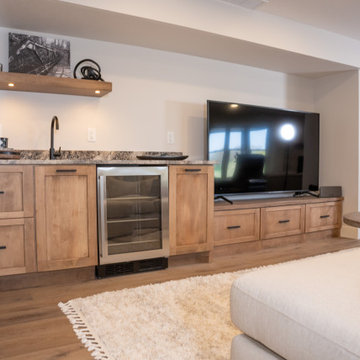
These homeowners found a new house in a new city with the potential to become their dream home. Their journey to the perfect home took a full remodel project that Showplace was proud to be a part of. From kitchen to fireplace mantle see how cabinetry elements throughout the home become beautiful touches of design by adding light and natural elegance.
Door Style: Pendleton
Construction: International+/Full Overlay
Wood Type: Maple
Finish: Cashew
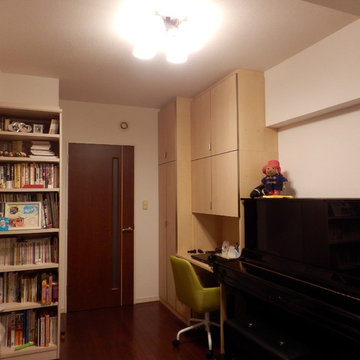
片付く広々LD
収納が足りないとのことで、ともするとただの広めの通路になりがちな入り口ドア横に、天井までの収納をシステムで取り付けました。パソコン等に使うデスクは、照明も組み込んでいます。(椅子、本棚はご自身で購入。色味などのご相談だけお受けしました)
Inredning av ett nordiskt litet allrum med öppen planlösning, med vita väggar, plywoodgolv, en fristående TV och brunt golv
Inredning av ett nordiskt litet allrum med öppen planlösning, med vita väggar, plywoodgolv, en fristående TV och brunt golv

Projet d'agencement d'un appartement des années 70. L'objectif était d'optimiser et sublimer les espaces en créant des meubles menuisés. On commence par le salon avec son meuble TV / bibliothèque.
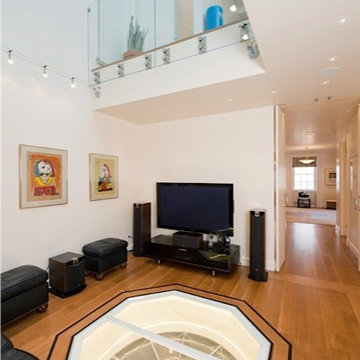
Inspiration för ett mellanstort eklektiskt avskilt allrum, med vita väggar, mellanmörkt trägolv och en fristående TV
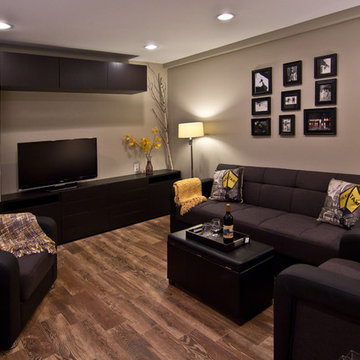
Design and photo: Clever Home Design LLC
Contractor: Slachta Home Improvement (www.slachtahomeimprovement.com)
Inspiration för ett litet funkis avskilt allrum, med grå väggar, mellanmörkt trägolv och en fristående TV
Inspiration för ett litet funkis avskilt allrum, med grå väggar, mellanmörkt trägolv och en fristående TV
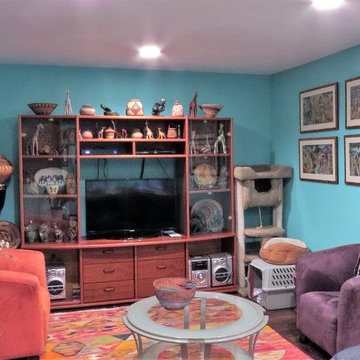
More colorful Accent pillows. African baskets, giraffes, beaded baskets and African stone figurines. Love the hand painted and beaded tiger heads. The wall color brightens up a rather dark room.
Photography: jennyraedezigns.com

For the Parlor, we did a beautiful yellow; the color just glows with warmth; gray on the walls, green rug and red cabinetry makes this one of the most playful rooms I have ever done. We used red cabinetry for TV and office components. And placed them on the wall so the cats can climb up and around the room and red shelving on one wall for the cat walk and on the other cabinet with COM Fabric that have cut outs for the cats to go up and down and also storage.
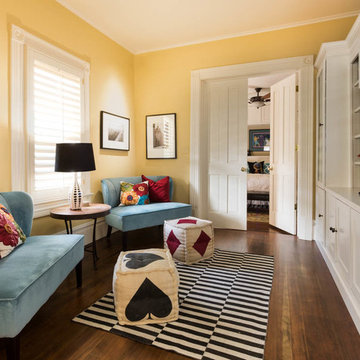
We added some whimsy to this family room along with some additional seating
Inspiration för ett mellanstort eklektiskt avskilt allrum, med gula väggar, mellanmörkt trägolv och en fristående TV
Inspiration för ett mellanstort eklektiskt avskilt allrum, med gula väggar, mellanmörkt trägolv och en fristående TV
3 413 foton på allrum, med en fristående TV
2