197 foton på allrum, med en hemmabar och en dold TV
Sortera efter:
Budget
Sortera efter:Populärt i dag
21 - 40 av 197 foton
Artikel 1 av 3
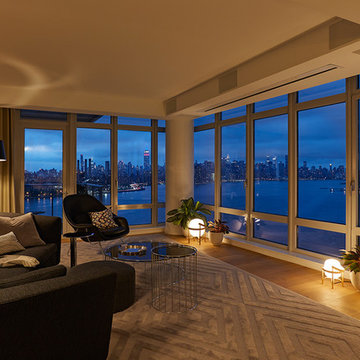
Tim Williams
Inredning av ett modernt mellanstort allrum med öppen planlösning, med en hemmabar, grå väggar, ljust trägolv, en dold TV och brunt golv
Inredning av ett modernt mellanstort allrum med öppen planlösning, med en hemmabar, grå väggar, ljust trägolv, en dold TV och brunt golv
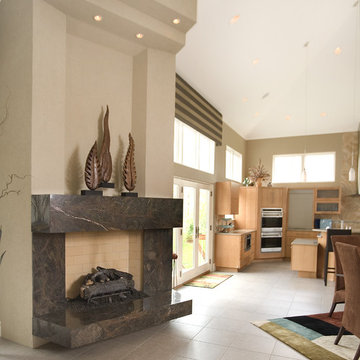
Modern inredning av ett mycket stort allrum med öppen planlösning, med en hemmabar, beige väggar, klinkergolv i keramik, en standard öppen spis, en spiselkrans i sten, en dold TV och beiget golv
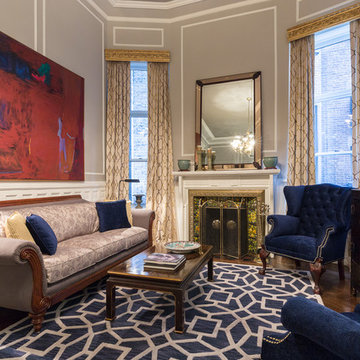
Anne Ruthman
Idéer för att renovera ett stort vintage avskilt allrum, med en hemmabar, grå väggar, mörkt trägolv, en standard öppen spis, en spiselkrans i trä och en dold TV
Idéer för att renovera ett stort vintage avskilt allrum, med en hemmabar, grå väggar, mörkt trägolv, en standard öppen spis, en spiselkrans i trä och en dold TV
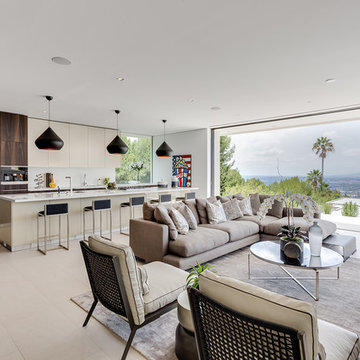
Project Type: Interior & Cabinetry Design
Year Designed: 2016
Location: Beverly Hills, California, USA
Size: 7,500 square feet
Construction Budget: $5,000,000
Status: Built
CREDITS:
Designer of Interior Built-In Work: Archillusion Design, MEF Inc, LA Modern Kitchen.
Architect: X-Ten Architecture
Interior Cabinets: Miton Kitchens Italy, LA Modern Kitchen
Photographer: Katya Grozovskaya
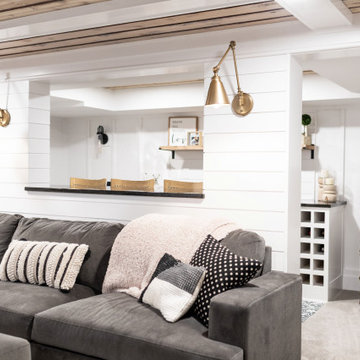
Basement great room renovation
Idéer för att renovera ett mellanstort lantligt allrum med öppen planlösning, med en hemmabar, vita väggar, heltäckningsmatta, en standard öppen spis, en spiselkrans i tegelsten, en dold TV och grått golv
Idéer för att renovera ett mellanstort lantligt allrum med öppen planlösning, med en hemmabar, vita väggar, heltäckningsmatta, en standard öppen spis, en spiselkrans i tegelsten, en dold TV och grått golv
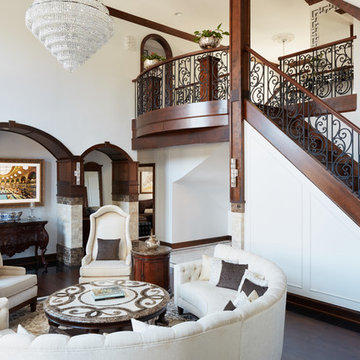
In the great room, the clients originally wanted to make a small opening in the side wall to open up the existing staircase. The architect envisioned a completely open staircase with a ribbon of railing leading to a Juliet balcony. The existing standard white cabinets along the wall in the great room were replaced with stately arches dressed in walnut creating alcoves designed for specific pieces of antique furniture the clients owned. The columns were detailed in walnut and two types of stone.
Photo Credit: Keith Issacs Photo, LLC
Dawn Christine Architect
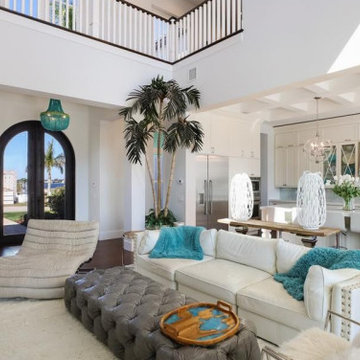
STUNNING HOME ON TWO LOTS IN THE RESERVE AT HARBOUR WALK. One of the only homes on two lots in The Reserve at Harbour Walk. On the banks of the Manatee River and behind two sets of gates for maximum privacy. This coastal contemporary home was custom built by Camlin Homes with the highest attention to detail and no expense spared. The estate sits upon a fully fenced half-acre lot surrounded by tropical lush landscaping and over 160 feet of water frontage. all-white palette and gorgeous wood floors. With an open floor plan and exquisite details, this home includes; 4 bedrooms, 5 bathrooms, 4-car garage, double balconies, game room, and home theater with bar. A wall of pocket glass sliders allows for maximum indoor/outdoor living. The gourmet kitchen will please any chef featuring beautiful chandeliers, a large island, stylish cabinetry, timeless quartz countertops, high-end stainless steel appliances, built-in dining room fixtures, and a walk-in pantry. heated pool and spa, relax in the sauna or gather around the fire pit on chilly nights. The pool cabana offers a great flex space and a full bath as well. An expansive green space flanks the home. Large wood deck walks out onto the private boat dock accommodating 60+ foot boats. Ground floor master suite with a fireplace and wall to wall windows with water views. His and hers walk-in California closets and a well-appointed master bath featuring a circular spa bathtub, marble countertops, and dual vanities. A large office is also found within the master suite and offers privacy and separation from the main living area. Each guest bedroom has its own private bathroom. Maintain an active lifestyle with community features such as a clubhouse with tennis courts, a lovely park, multiple walking areas, and more. Located directly next to private beach access and paddleboard launch. This is a prime location close to I-75,
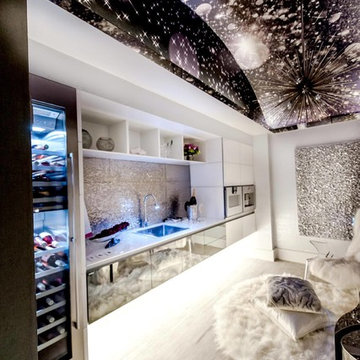
Gaggenau appliances
Inredning av ett modernt litet avskilt allrum, med en hemmabar, ljust trägolv och en dold TV
Inredning av ett modernt litet avskilt allrum, med en hemmabar, ljust trägolv och en dold TV
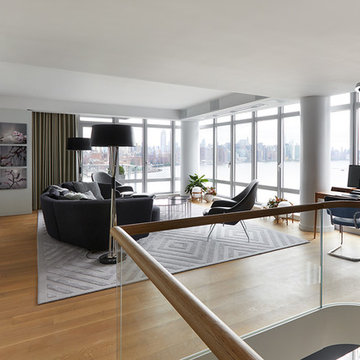
Tim Williams
Idéer för mycket stora funkis allrum med öppen planlösning, med en hemmabar, grå väggar, ljust trägolv, en dold TV och brunt golv
Idéer för mycket stora funkis allrum med öppen planlösning, med en hemmabar, grå väggar, ljust trägolv, en dold TV och brunt golv
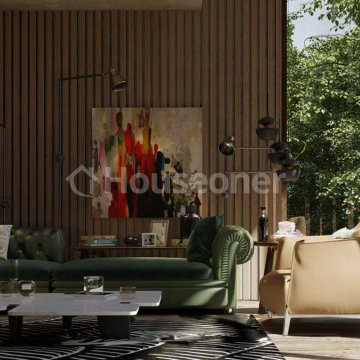
Construir una vivienda o realizar una reforma es un proceso largo, tedioso y lleno de imprevistos. En Houseoner te ayudamos a llevar a cabo la casa de tus sueños. Te ayudamos a buscar terreno, realizar el proyecto de arquitectura del interior y del exterior de tu casa y además, gestionamos la construcción de tu nueva vivienda.
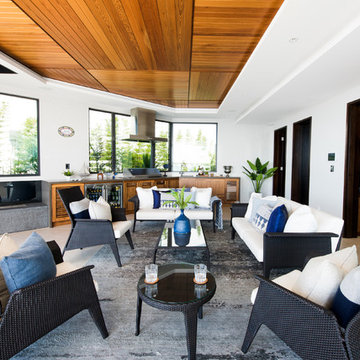
Phill Jackson Photography
Inspiration för ett mycket stort tropiskt allrum med öppen planlösning, med en hemmabar, vita väggar, en bred öppen spis och en dold TV
Inspiration för ett mycket stort tropiskt allrum med öppen planlösning, med en hemmabar, vita väggar, en bred öppen spis och en dold TV
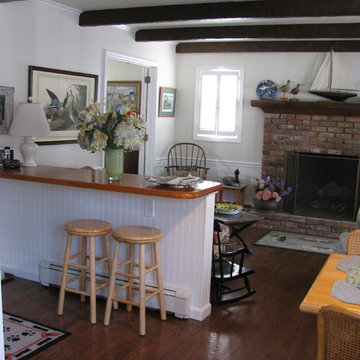
This 1964 home was renovated after the Sandy Storm hit. The owner had a specific budget so the design stayed within that budget and was kept very simple. Fortunately, much of the original furniture was saved by the family. The home looks much as it did pre storm but with wonderful new chair rail, bead board paneling and a variety of paint finishes.
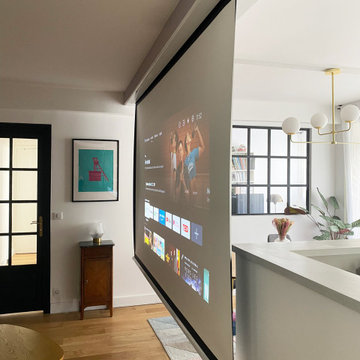
Rénovation d'une cuisine, d'un séjour et d'une salle de bain dans un appartement de 70 m2.
Création d'un meuble sur mesure à l'entrée, un bar sur mesure avec plan de travail en béton ciré et un meuble de salle d'eau sur mesure.
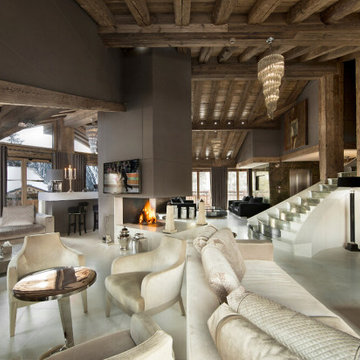
Foto på ett mycket stort rustikt allrum med öppen planlösning, med en hemmabar, grå väggar, klinkergolv i porslin, en dold TV och grått golv
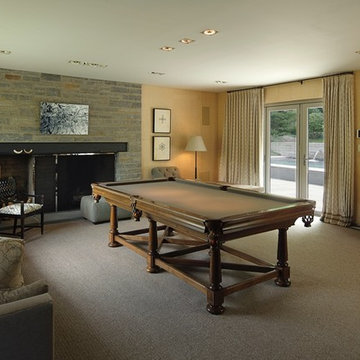
Photo: Alyssha Csuk
Idéer för ett mellanstort klassiskt avskilt allrum, med en hemmabar, beige väggar, betonggolv, en standard öppen spis, en spiselkrans i sten och en dold TV
Idéer för ett mellanstort klassiskt avskilt allrum, med en hemmabar, beige väggar, betonggolv, en standard öppen spis, en spiselkrans i sten och en dold TV
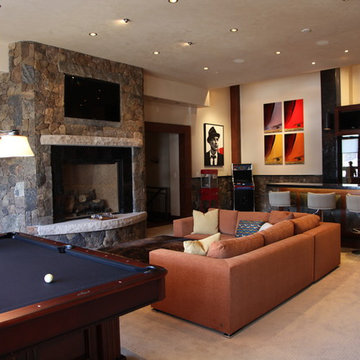
Inspiration för mycket stora moderna allrum med öppen planlösning, med en hemmabar, en standard öppen spis, en spiselkrans i sten och en dold TV
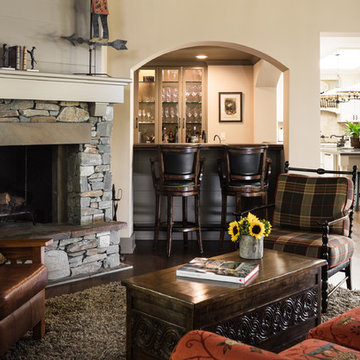
This open floor plan combines the bar and kitchen areas with this cozy yet traditional and artfully-designed family room. Perfect for large gatherings or quaint conversation.
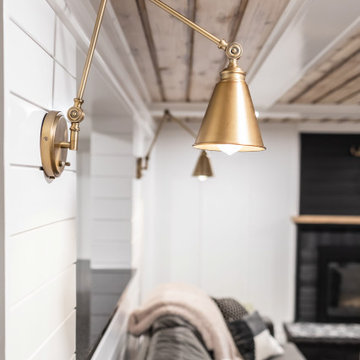
Basement great room renovation
Inspiration för ett mellanstort lantligt allrum med öppen planlösning, med en hemmabar, vita väggar, heltäckningsmatta, en standard öppen spis, en spiselkrans i tegelsten, en dold TV och grått golv
Inspiration för ett mellanstort lantligt allrum med öppen planlösning, med en hemmabar, vita väggar, heltäckningsmatta, en standard öppen spis, en spiselkrans i tegelsten, en dold TV och grått golv
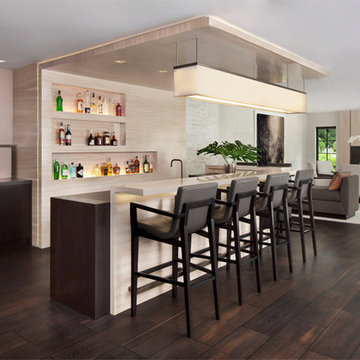
Inspiration för mycket stora klassiska allrum med öppen planlösning, med en hemmabar, beige väggar, mörkt trägolv, en standard öppen spis, en spiselkrans i trä och en dold TV
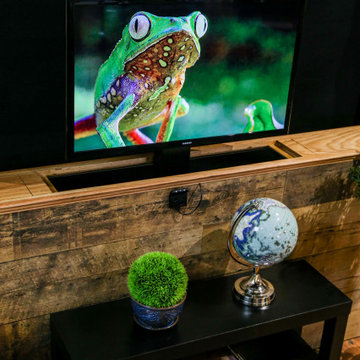
The X1-S is the new standard for lifting up to 46” TVs with ultra-quiet yet powerful precision. With its elegant design and the latest technology incorporated, this lift is a perfect choice for homes, boats, RVs and more. This TV lift fits seamlessly in a pony wall and can hide away the TV when you don't want to see it
197 foton på allrum, med en hemmabar och en dold TV
2