197 foton på allrum, med en hemmabar och en dold TV
Sortera efter:
Budget
Sortera efter:Populärt i dag
81 - 100 av 197 foton
Artikel 1 av 3
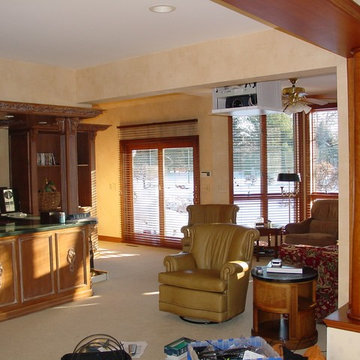
Existing room with finished basement below and second floor above. Complete retro fit showing the skill of our installers.
Inspiration för mellanstora klassiska allrum med öppen planlösning, med en hemmabar, beige väggar, heltäckningsmatta och en dold TV
Inspiration för mellanstora klassiska allrum med öppen planlösning, med en hemmabar, beige väggar, heltäckningsmatta och en dold TV
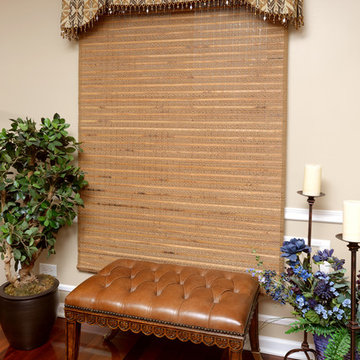
American contemporary family room with concealed TV/Media center Wood Cabinetry. Floating floor plan centered on fireplace and media center create a lively room-scape. A patterned area rug unites the furniture. The cocktail table has a leaded glass top and metal base. Decorative accents can be seen on lower shelf of table, on bar top and on either side of fireplace.
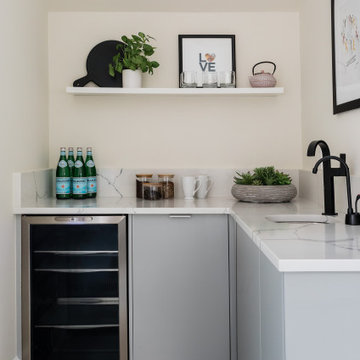
Design Principal: Justene Spaulding
Junior Designer: Keegan Espinola
Photography: Joyelle West
Idéer för att renovera ett mellanstort vintage avskilt allrum, med en hemmabar, beige väggar, ljust trägolv, en dold TV och beiget golv
Idéer för att renovera ett mellanstort vintage avskilt allrum, med en hemmabar, beige väggar, ljust trägolv, en dold TV och beiget golv
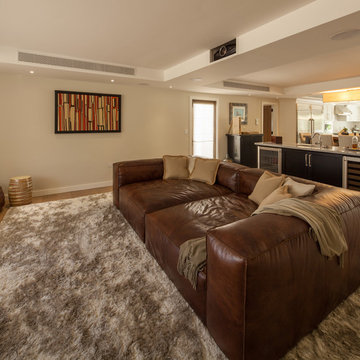
Carlos Perez Lopez of Chromatica
Bild på ett stort vintage allrum med öppen planlösning, med en hemmabar, beige väggar, ljust trägolv och en dold TV
Bild på ett stort vintage allrum med öppen planlösning, med en hemmabar, beige väggar, ljust trägolv och en dold TV
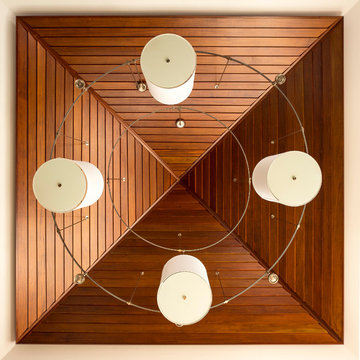
Foto på ett stort vintage allrum på loftet, med en hemmabar, beige väggar, mellanmörkt trägolv, en standard öppen spis och en dold TV
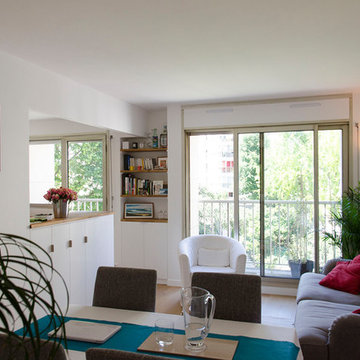
nelson architecture
Idéer för små funkis allrum med öppen planlösning, med en hemmabar, vita väggar, ljust trägolv, en dold TV och beiget golv
Idéer för små funkis allrum med öppen planlösning, med en hemmabar, vita väggar, ljust trägolv, en dold TV och beiget golv
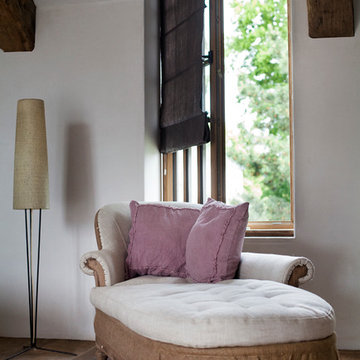
Julika Hardegen
Inspiration för ett mellanstort lantligt allrum på loftet, med en hemmabar, bruna väggar, mörkt trägolv, en hängande öppen spis, en spiselkrans i metall, en dold TV och brunt golv
Inspiration för ett mellanstort lantligt allrum på loftet, med en hemmabar, bruna väggar, mörkt trägolv, en hängande öppen spis, en spiselkrans i metall, en dold TV och brunt golv
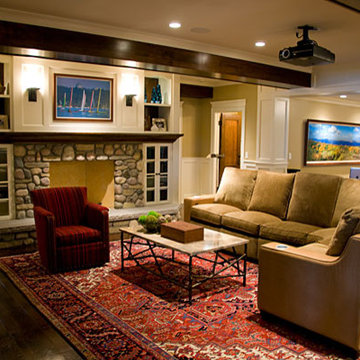
All millwork in photo by Lange Custom Woodworking
Idéer för vintage allrum, med en hemmabar, beige väggar, mörkt trägolv, en standard öppen spis, en spiselkrans i sten och en dold TV
Idéer för vintage allrum, med en hemmabar, beige väggar, mörkt trägolv, en standard öppen spis, en spiselkrans i sten och en dold TV
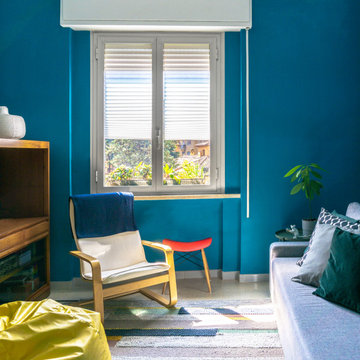
Inspiration för ett litet funkis avskilt allrum, med en hemmabar, blå väggar, marmorgolv, en dold TV och flerfärgat golv
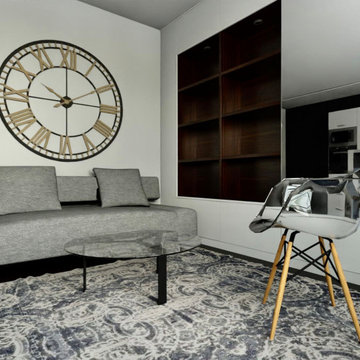
Exempel på ett litet modernt allrum med öppen planlösning, med en hemmabar, vita väggar, mellanmörkt trägolv och en dold TV
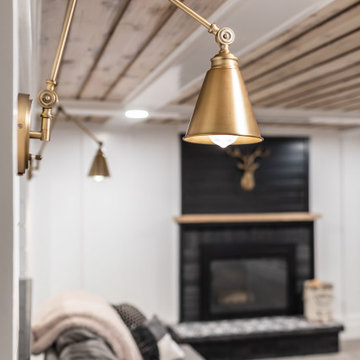
Basement great room renovation
Idéer för ett mellanstort lantligt allrum med öppen planlösning, med en hemmabar, vita väggar, heltäckningsmatta, en standard öppen spis, en spiselkrans i tegelsten, en dold TV och grått golv
Idéer för ett mellanstort lantligt allrum med öppen planlösning, med en hemmabar, vita väggar, heltäckningsmatta, en standard öppen spis, en spiselkrans i tegelsten, en dold TV och grått golv
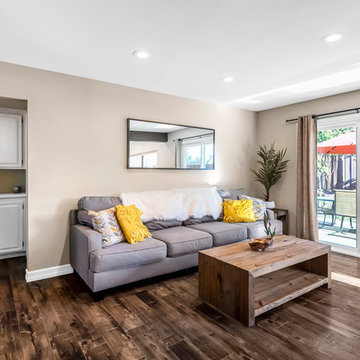
Klassisk inredning av ett mellanstort allrum med öppen planlösning, med en hemmabar, beige väggar, mellanmörkt trägolv, en dold TV och grått golv
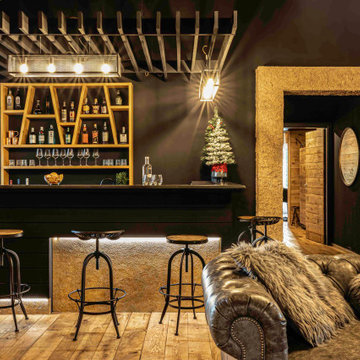
Baita Maore – Luxury Rooms & Spa
Una straordinaria struttura ricettiva che si trova a Laconi. Costituita da 2 copri separati. Uno con 5 magnifiche suite di diverse categorie, Spa e area ristoro. L’altro è con 2 suite che a loro interno hanno una loro Spa privata, un soggiorno con cammino centrale e area bar. La struttura ha inoltre una piscina riscaldata al coperto che destate diventa all’aperto. Lo stile della struttura è quello di una Baita, dove il legno domina
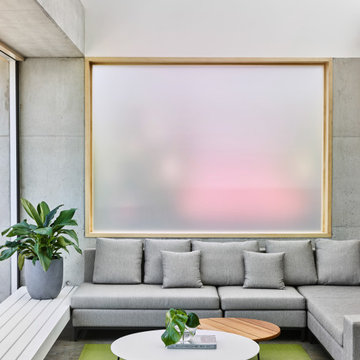
Inspiration för ett litet funkis allrum med öppen planlösning, med en hemmabar, vita väggar, betonggolv, en dold TV och grått golv
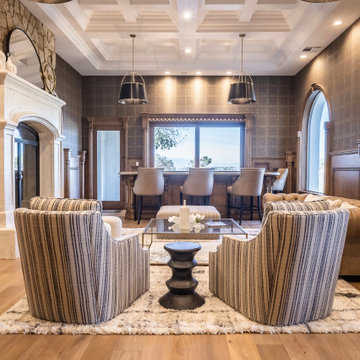
This contemporary home remodel was so fun for the MFD Team! This living room features Phillip Jeffries wallpaper, a home bar, and a custom stone fireplace. The open concept design sparks relaxation & luxury for this Anthem Country Club residence.
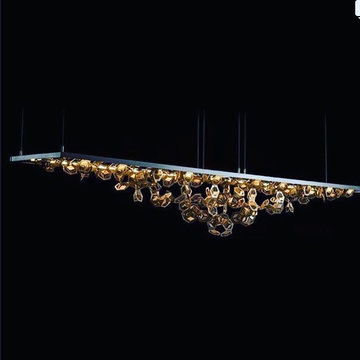
New #contemporary #designs
#lights #light #lightdesign #interiordesign #couches #interiordesigner #interior #architecture #mainlinepa #montco #makeitmontco #conshy #balacynwyd #gladwynepa #home #designinspiration #manayunk #flowers #nature #philadelphia #chandelier #pendants #detailslighting #furniture #chairs #vintage
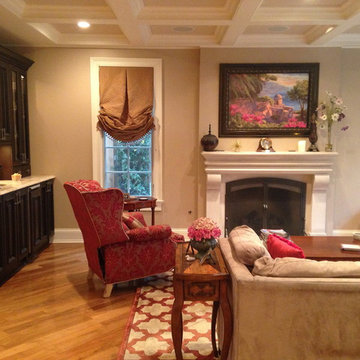
Meridian Homes, Inc-family room with built in wet bar/refrigerator,wine rack. custom coffered ceiling, stone mantle,
Klassisk inredning av ett mellanstort allrum med öppen planlösning, med en hemmabar, beige väggar, ljust trägolv, en standard öppen spis, en spiselkrans i sten, en dold TV och beiget golv
Klassisk inredning av ett mellanstort allrum med öppen planlösning, med en hemmabar, beige väggar, ljust trägolv, en standard öppen spis, en spiselkrans i sten, en dold TV och beiget golv
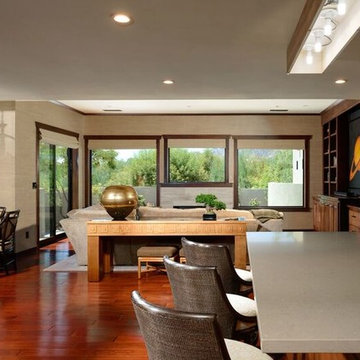
This renovation was for a couple who were world travelers and wanted to bring their collected furniture pieces from other countries into the eclectic design of their house. The style is a mix of contemporary with the façade of the house, the entryway door, the stone on the fireplace, the quartz kitchen countertops, the mosaic kitchen backsplash are in juxtaposition to the traditional kitchen cabinets, hardwood floors and style of the master bath and closet. As you enter through the handcrafted window paned door into the foyer, you look up to see the wood trimmed clearstory windows that lead to the backyard entrance. All of the shutters are remote controlled so as to make for easy opening and closing. The house became a showcase for the special pieces and the designer and clients were pleased with the result.
Photos by Rick Young
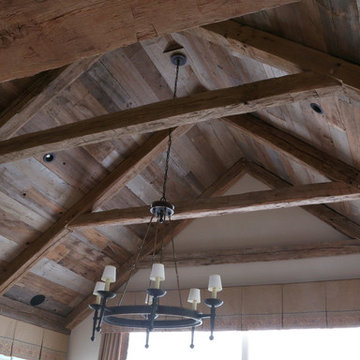
New custom ceiling design adjacent to the kitchen brings in plenty of natural light
Assorted
Foto på ett mellanstort vintage allrum med öppen planlösning, med en hemmabar, beige väggar, mörkt trägolv, en standard öppen spis, en spiselkrans i gips och en dold TV
Foto på ett mellanstort vintage allrum med öppen planlösning, med en hemmabar, beige väggar, mörkt trägolv, en standard öppen spis, en spiselkrans i gips och en dold TV
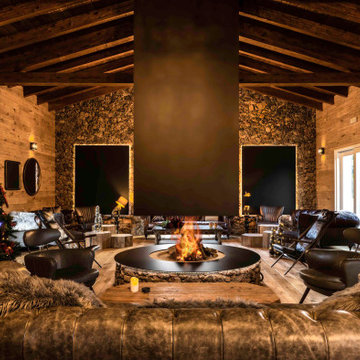
Baita Maore – Luxury Rooms & Spa
Una straordinaria struttura ricettiva che si trova a Laconi. Costituita da 2 copri separati. Uno con 5 magnifiche suite di diverse categorie, Spa e area ristoro. L’altro è con 2 suite che a loro interno hanno una loro Spa privata, un soggiorno con cammino centrale e area bar. La struttura ha inoltre una piscina riscaldata al coperto che destate diventa all’aperto. Lo stile della struttura è quello di una Baita, dove il legno domina
197 foton på allrum, med en hemmabar och en dold TV
5