335 foton på allrum, med en hemmabar och en spiselkrans i tegelsten
Sortera efter:Populärt i dag
121 - 140 av 335 foton
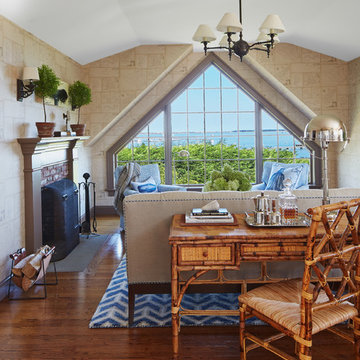
Laura Moss Photography
Inredning av ett maritimt mellanstort avskilt allrum, med en hemmabar, flerfärgade väggar, mellanmörkt trägolv, en standard öppen spis, en spiselkrans i tegelsten och brunt golv
Inredning av ett maritimt mellanstort avskilt allrum, med en hemmabar, flerfärgade väggar, mellanmörkt trägolv, en standard öppen spis, en spiselkrans i tegelsten och brunt golv
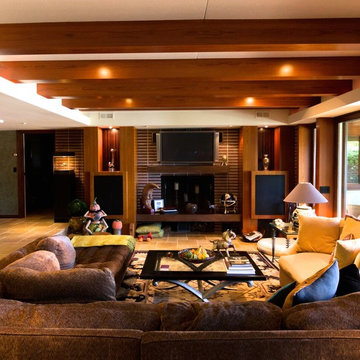
Bild på ett stort 50 tals allrum, med en hemmabar, kalkstensgolv, en standard öppen spis och en spiselkrans i tegelsten
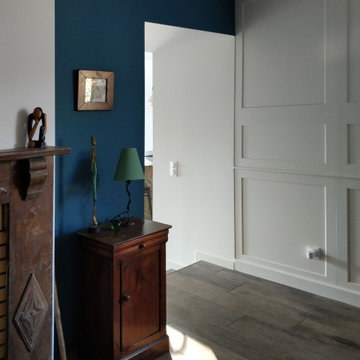
Idéer för stora lantliga allrum med öppen planlösning, med en hemmabar, blå väggar, mörkt trägolv, en standard öppen spis, en spiselkrans i tegelsten och brunt golv
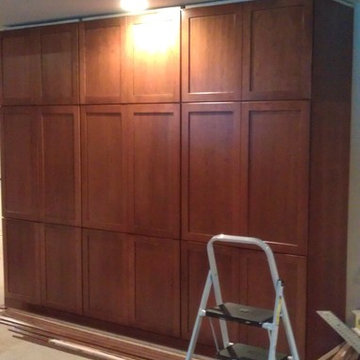
Charles Brown, Owner
Idéer för att renovera ett stort vintage allrum med öppen planlösning, med en hemmabar, beige väggar, heltäckningsmatta och en spiselkrans i tegelsten
Idéer för att renovera ett stort vintage allrum med öppen planlösning, med en hemmabar, beige väggar, heltäckningsmatta och en spiselkrans i tegelsten
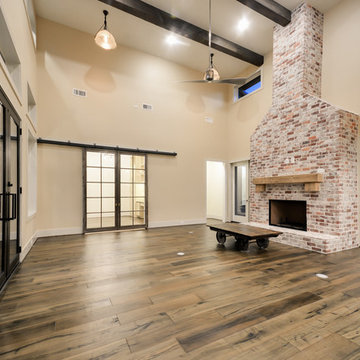
Another view of the Great room with the closed hanging sliding doors.
Bild på ett mycket stort vintage allrum med öppen planlösning, med en hemmabar, mellanmörkt trägolv, en standard öppen spis, en spiselkrans i tegelsten, en väggmonterad TV och beige väggar
Bild på ett mycket stort vintage allrum med öppen planlösning, med en hemmabar, mellanmörkt trägolv, en standard öppen spis, en spiselkrans i tegelsten, en väggmonterad TV och beige väggar
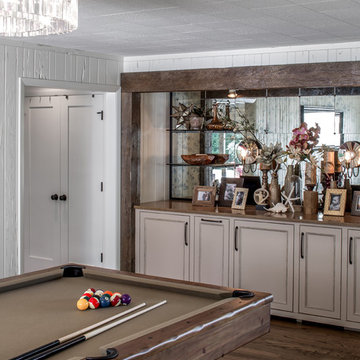
Farm Kid Studio
Idéer för ett eklektiskt allrum, med en hemmabar och en spiselkrans i tegelsten
Idéer för ett eklektiskt allrum, med en hemmabar och en spiselkrans i tegelsten
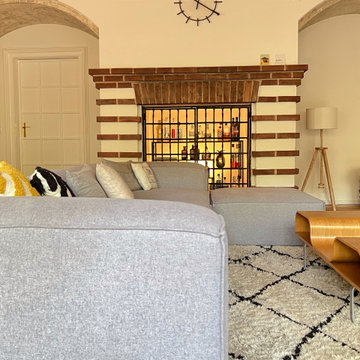
Zwischen Wohnzimmer und Esszimmer haben wir einen offenen Durchgang geschaffen. Der vorhandene Kamin war nur zu Dekozwecken eingebaut. Aus ihm haben wir eine hinterleuchtete Hausbar gemacht.
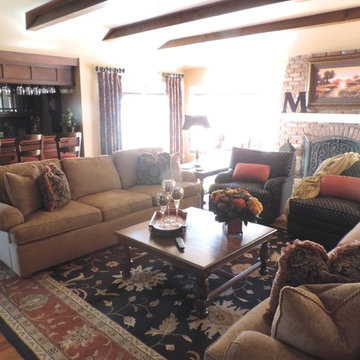
Family room
Inredning av ett klassiskt stort avskilt allrum, med en hemmabar, beige väggar, mörkt trägolv, en standard öppen spis och en spiselkrans i tegelsten
Inredning av ett klassiskt stort avskilt allrum, med en hemmabar, beige väggar, mörkt trägolv, en standard öppen spis och en spiselkrans i tegelsten
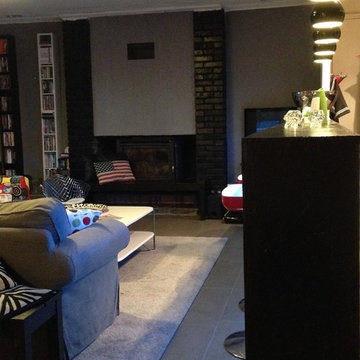
CBMINTERIORS
Foto på ett mellanstort funkis allrum med öppen planlösning, med en hemmabar, grå väggar, klinkergolv i keramik, en standard öppen spis, en spiselkrans i tegelsten, TV i ett hörn och grått golv
Foto på ett mellanstort funkis allrum med öppen planlösning, med en hemmabar, grå väggar, klinkergolv i keramik, en standard öppen spis, en spiselkrans i tegelsten, TV i ett hörn och grått golv
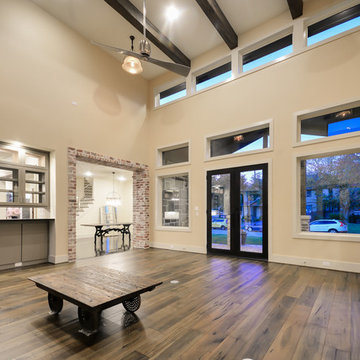
View of double height Great Room showing open-concept kitchen and dining room beyond.
Inspiration för ett mycket stort industriellt allrum med öppen planlösning, med en hemmabar, mellanmörkt trägolv, en standard öppen spis, en spiselkrans i tegelsten och beige väggar
Inspiration för ett mycket stort industriellt allrum med öppen planlösning, med en hemmabar, mellanmörkt trägolv, en standard öppen spis, en spiselkrans i tegelsten och beige väggar
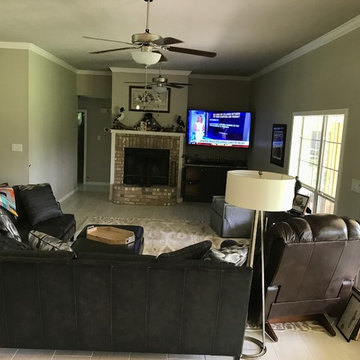
Great Room
Exempel på ett mellanstort klassiskt allrum med öppen planlösning, med en hemmabar, beige väggar, klinkergolv i porslin, en standard öppen spis, en spiselkrans i tegelsten och en väggmonterad TV
Exempel på ett mellanstort klassiskt allrum med öppen planlösning, med en hemmabar, beige väggar, klinkergolv i porslin, en standard öppen spis, en spiselkrans i tegelsten och en väggmonterad TV
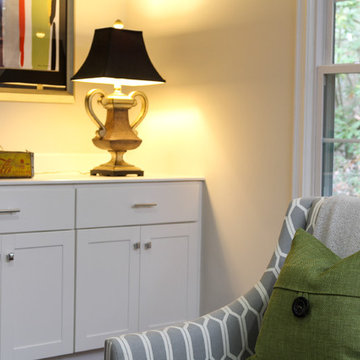
Tad Davis Photography
Exempel på ett mellanstort klassiskt allrum med öppen planlösning, med en hemmabar, vita väggar, mörkt trägolv, en standard öppen spis, en spiselkrans i tegelsten och en väggmonterad TV
Exempel på ett mellanstort klassiskt allrum med öppen planlösning, med en hemmabar, vita väggar, mörkt trägolv, en standard öppen spis, en spiselkrans i tegelsten och en väggmonterad TV
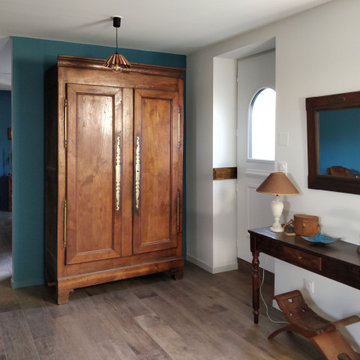
Foto på ett stort lantligt allrum med öppen planlösning, med en hemmabar, blå väggar, mörkt trägolv, en standard öppen spis, en spiselkrans i tegelsten och brunt golv
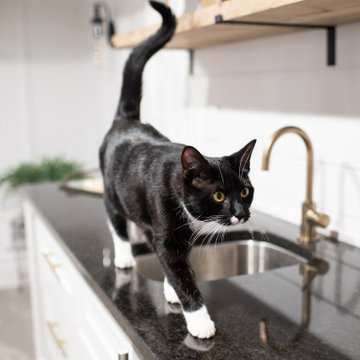
Basement great room renovation
Lantlig inredning av ett mellanstort allrum med öppen planlösning, med en hemmabar, vita väggar, heltäckningsmatta, en standard öppen spis, en spiselkrans i tegelsten, en dold TV och grått golv
Lantlig inredning av ett mellanstort allrum med öppen planlösning, med en hemmabar, vita väggar, heltäckningsmatta, en standard öppen spis, en spiselkrans i tegelsten, en dold TV och grått golv
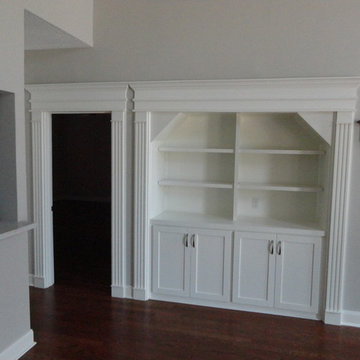
Xtreme Renovations has completed a Major Renovation Project near the Tomball area of Harris County. This project required demolition of the existing Kitchen Cabinetry and removing fur downs, rerouting HVAC Registers, Electrical and installation of Natural Gas lines for converting from an All Electric Kitchen to Natural Gas cooktop with an Xtreme Exhaust System above the new gas cooktop. Existing walls wear moved during the demolition process to expand the original footprint of the Kitchen to include additional cabinetry and relocation of the new Double Oven as well as an open Pantry area. All new Custom Built Cabinetry were installed made from Maple wood and stained to the specification of our clients. New Quartz countertops were fabricated and installed throughout the Kitchen as well as a Bar Area in the Great Room which also included Custom Built Cabinetry. New tile flooring was installed throughout the Mud Room, Kitchen, Breakfast Area, Hall Way adjoining the Formal Dining Room and Powder Bath. Back splash included both Ceramic and Glass Tile to and a touch of class and the Wow Factor our clients desired and deserved. Major drywall work was required throughout the Kitchen, Great Room, Powder Bath and Breakfast Area. Many added features such as LED lighting on dimmers were installed throughout the Kitchen including under cabinet lighting. Installation of all new appliances was included in the Kitchen as well as the Bar Area in the Great Room. Custom Built Corner Cabinetry was also installed in the Formal Dining Room.
Custom Built Crown Molding was also part of this project in the Great Room designed to match Crown Molding above doorways. Existing paneling was removed and replaced with drywall to add to this Major Update of the 1970’s constructed home. Floating, texturing and painting throughout both levels of this 2 Story Home was also completed.
The existing stairway in the Great Room was removed and new Wrought Iron Spindles, Handrails, Hardwood Flooring were installed. New Carpeting and Hardwood Flooring were included in the Renovation Project.
State of the Art CAT 6 cabling was installed in the entire home adding to the functionality of the New Home Entertainment and Computer Networking System as well as connectivity throughout the home. The Central hub area for the new cabling is climate controlled and vented for precise temperature control. Many other items were addressed during this Renovation Project including upgrading the Main Electrical Service, Custom Built Cabinetry throughout the Mud Room and creating a closet where the existing Double Oven was located with access to new shelving and coat racks in the Mud Room Area. At Xtreme Renovations, “It’s All In The Details” and our Xtreme Team from Design Concept to delivering the final product to our clients is Job One.
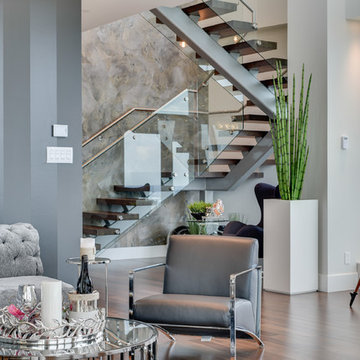
Alex Cote
Exempel på ett mycket stort modernt allrum med öppen planlösning, med en hemmabar, grå väggar, mellanmörkt trägolv och en spiselkrans i tegelsten
Exempel på ett mycket stort modernt allrum med öppen planlösning, med en hemmabar, grå väggar, mellanmörkt trägolv och en spiselkrans i tegelsten
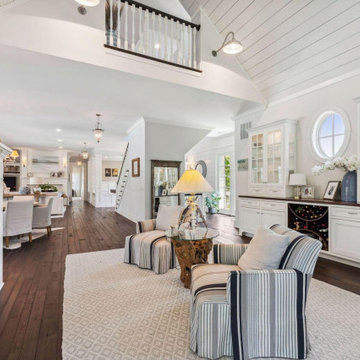
Exempel på ett allrum, med en hemmabar, grå väggar, heltäckningsmatta, en standard öppen spis, en spiselkrans i tegelsten och beiget golv
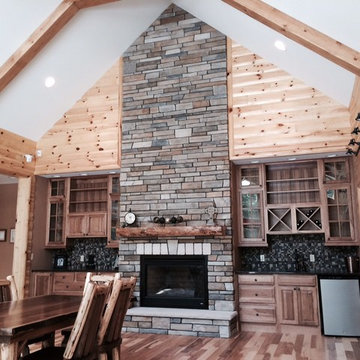
Idéer för mellanstora allrum med öppen planlösning, med en hemmabar, mellanmörkt trägolv, en standard öppen spis, en spiselkrans i tegelsten och en väggmonterad TV
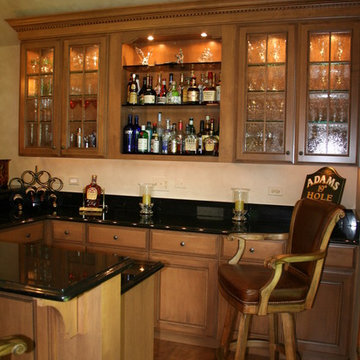
A bar for entertaining friends and family.
Foto på ett stort vintage allrum med öppen planlösning, med en hemmabar, beige väggar, heltäckningsmatta, en standard öppen spis, en spiselkrans i tegelsten och en väggmonterad TV
Foto på ett stort vintage allrum med öppen planlösning, med en hemmabar, beige väggar, heltäckningsmatta, en standard öppen spis, en spiselkrans i tegelsten och en väggmonterad TV
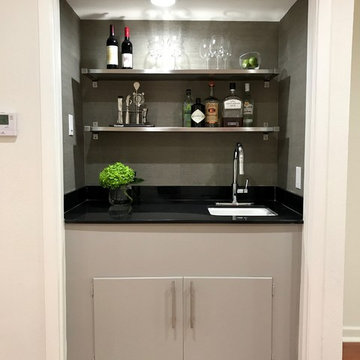
After
Idéer för ett mellanstort klassiskt allrum med öppen planlösning, med en hemmabar, vita väggar, mörkt trägolv, en standard öppen spis, en spiselkrans i tegelsten och brunt golv
Idéer för ett mellanstort klassiskt allrum med öppen planlösning, med en hemmabar, vita väggar, mörkt trägolv, en standard öppen spis, en spiselkrans i tegelsten och brunt golv
335 foton på allrum, med en hemmabar och en spiselkrans i tegelsten
7