335 foton på allrum, med en hemmabar och en spiselkrans i tegelsten
Sortera efter:
Budget
Sortera efter:Populärt i dag
141 - 160 av 335 foton
Artikel 1 av 3
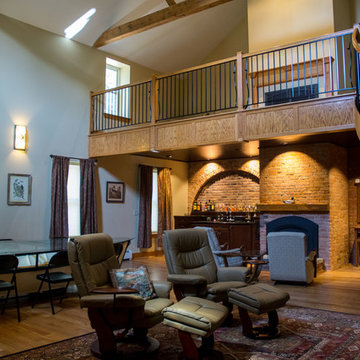
A view in the roadside building showing the renovated boiler room, turned into a Great Room with stacked fireplaces (main floor/ loft) , bar and exposed brick and roof trusses.
Photo credit: Alexander Long (www.brilliantvisual.com)
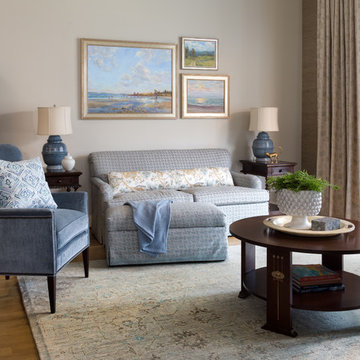
Jenn Verrier
Idéer för att renovera ett mycket stort vintage avskilt allrum, med en hemmabar, flerfärgade väggar, ljust trägolv, en öppen hörnspis, en spiselkrans i tegelsten och brunt golv
Idéer för att renovera ett mycket stort vintage avskilt allrum, med en hemmabar, flerfärgade väggar, ljust trägolv, en öppen hörnspis, en spiselkrans i tegelsten och brunt golv
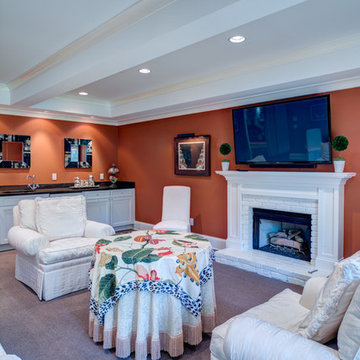
Idéer för att renovera ett stort vintage avskilt allrum, med en hemmabar, orange väggar, heltäckningsmatta, en standard öppen spis, en spiselkrans i tegelsten och en väggmonterad TV
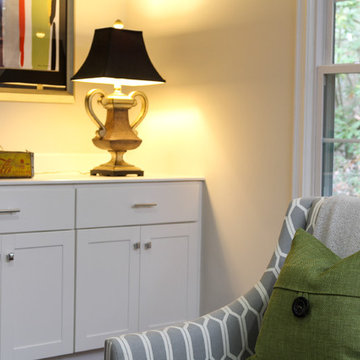
Tad Davis Photography
Exempel på ett mellanstort klassiskt allrum med öppen planlösning, med en hemmabar, vita väggar, mörkt trägolv, en standard öppen spis, en spiselkrans i tegelsten och en väggmonterad TV
Exempel på ett mellanstort klassiskt allrum med öppen planlösning, med en hemmabar, vita väggar, mörkt trägolv, en standard öppen spis, en spiselkrans i tegelsten och en väggmonterad TV
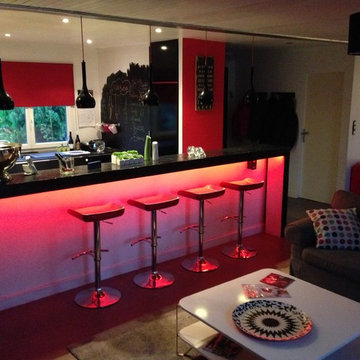
CBMINTERIORS
Bild på ett mellanstort funkis allrum med öppen planlösning, med en hemmabar, grå väggar, klinkergolv i keramik, en standard öppen spis, en spiselkrans i tegelsten, TV i ett hörn och grått golv
Bild på ett mellanstort funkis allrum med öppen planlösning, med en hemmabar, grå väggar, klinkergolv i keramik, en standard öppen spis, en spiselkrans i tegelsten, TV i ett hörn och grått golv
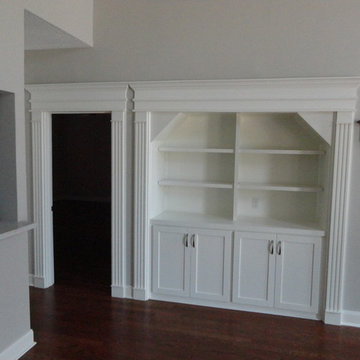
Xtreme Renovations has completed a Major Renovation Project near the Tomball area of Harris County. This project required demolition of the existing Kitchen Cabinetry and removing fur downs, rerouting HVAC Registers, Electrical and installation of Natural Gas lines for converting from an All Electric Kitchen to Natural Gas cooktop with an Xtreme Exhaust System above the new gas cooktop. Existing walls wear moved during the demolition process to expand the original footprint of the Kitchen to include additional cabinetry and relocation of the new Double Oven as well as an open Pantry area. All new Custom Built Cabinetry were installed made from Maple wood and stained to the specification of our clients. New Quartz countertops were fabricated and installed throughout the Kitchen as well as a Bar Area in the Great Room which also included Custom Built Cabinetry. New tile flooring was installed throughout the Mud Room, Kitchen, Breakfast Area, Hall Way adjoining the Formal Dining Room and Powder Bath. Back splash included both Ceramic and Glass Tile to and a touch of class and the Wow Factor our clients desired and deserved. Major drywall work was required throughout the Kitchen, Great Room, Powder Bath and Breakfast Area. Many added features such as LED lighting on dimmers were installed throughout the Kitchen including under cabinet lighting. Installation of all new appliances was included in the Kitchen as well as the Bar Area in the Great Room. Custom Built Corner Cabinetry was also installed in the Formal Dining Room.
Custom Built Crown Molding was also part of this project in the Great Room designed to match Crown Molding above doorways. Existing paneling was removed and replaced with drywall to add to this Major Update of the 1970’s constructed home. Floating, texturing and painting throughout both levels of this 2 Story Home was also completed.
The existing stairway in the Great Room was removed and new Wrought Iron Spindles, Handrails, Hardwood Flooring were installed. New Carpeting and Hardwood Flooring were included in the Renovation Project.
State of the Art CAT 6 cabling was installed in the entire home adding to the functionality of the New Home Entertainment and Computer Networking System as well as connectivity throughout the home. The Central hub area for the new cabling is climate controlled and vented for precise temperature control. Many other items were addressed during this Renovation Project including upgrading the Main Electrical Service, Custom Built Cabinetry throughout the Mud Room and creating a closet where the existing Double Oven was located with access to new shelving and coat racks in the Mud Room Area. At Xtreme Renovations, “It’s All In The Details” and our Xtreme Team from Design Concept to delivering the final product to our clients is Job One.
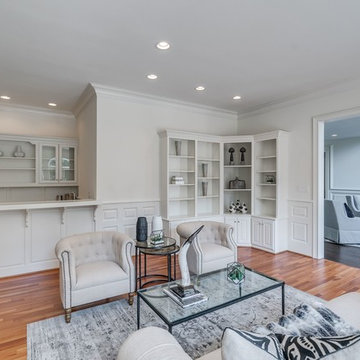
One of two Family Room - This one features a bar and built-in cabinets
Idéer för att renovera ett stort vintage avskilt allrum, med en hemmabar, vita väggar, mellanmörkt trägolv, en standard öppen spis, en spiselkrans i tegelsten, en fristående TV och brunt golv
Idéer för att renovera ett stort vintage avskilt allrum, med en hemmabar, vita väggar, mellanmörkt trägolv, en standard öppen spis, en spiselkrans i tegelsten, en fristående TV och brunt golv
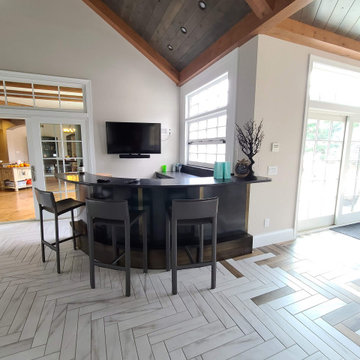
A large multipurpose room great for entertaining or chilling with the family. This space includes a built-in pizza oven, bar, fireplace and grill.
Inspiration för ett mycket stort funkis avskilt allrum, med en hemmabar, vita väggar, klinkergolv i keramik, en standard öppen spis, en spiselkrans i tegelsten, en väggmonterad TV och flerfärgat golv
Inspiration för ett mycket stort funkis avskilt allrum, med en hemmabar, vita väggar, klinkergolv i keramik, en standard öppen spis, en spiselkrans i tegelsten, en väggmonterad TV och flerfärgat golv
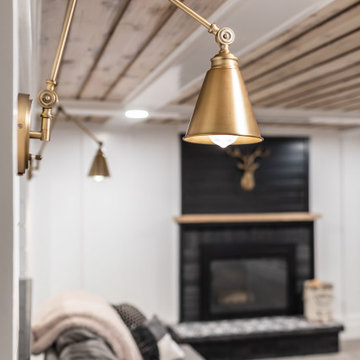
Basement great room renovation
Idéer för ett mellanstort lantligt allrum med öppen planlösning, med en hemmabar, vita väggar, heltäckningsmatta, en standard öppen spis, en spiselkrans i tegelsten, en dold TV och grått golv
Idéer för ett mellanstort lantligt allrum med öppen planlösning, med en hemmabar, vita väggar, heltäckningsmatta, en standard öppen spis, en spiselkrans i tegelsten, en dold TV och grått golv
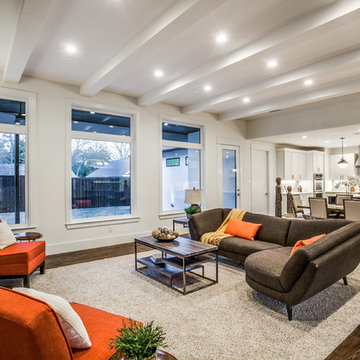
Welcome to the inviting living room, where a sleek ribbon fireplace serves as the focal point, complemented by a wall-mounted TV for entertainment. The layered brick veneer adds texture and charm, while a coffered ceiling adds architectural interest. Three oversized floor-to-ceiling windows flood the space with natural light, enhancing the beauty of the dark gorgeous hardwood floors. An area rug anchors the seating area, while a lighting array creates a warm and welcoming ambiance.
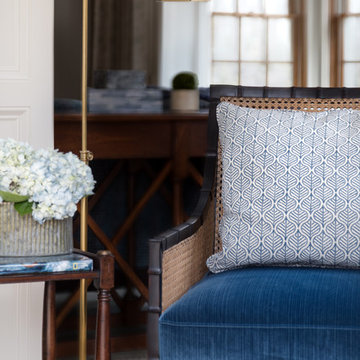
Jenn Verrier
Idéer för mycket stora vintage avskilda allrum, med en hemmabar, flerfärgade väggar, ljust trägolv, en öppen hörnspis, en spiselkrans i tegelsten och brunt golv
Idéer för mycket stora vintage avskilda allrum, med en hemmabar, flerfärgade väggar, ljust trägolv, en öppen hörnspis, en spiselkrans i tegelsten och brunt golv
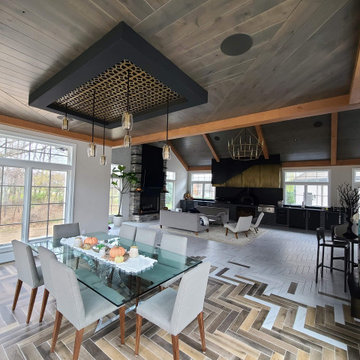
A large multipurpose room great for entertaining or chilling with the family. This space includes a built-in pizza oven, bar, fireplace and grill.
Idéer för ett mycket stort modernt avskilt allrum, med en hemmabar, vita väggar, klinkergolv i keramik, en standard öppen spis, en spiselkrans i tegelsten, en väggmonterad TV och flerfärgat golv
Idéer för ett mycket stort modernt avskilt allrum, med en hemmabar, vita väggar, klinkergolv i keramik, en standard öppen spis, en spiselkrans i tegelsten, en väggmonterad TV och flerfärgat golv
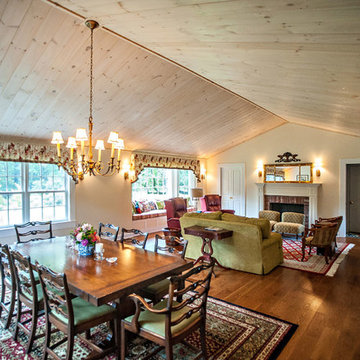
Kevin Sprague
Inredning av ett rustikt stort allrum med öppen planlösning, med en hemmabar, beige väggar, mellanmörkt trägolv, en standard öppen spis, en spiselkrans i tegelsten och en inbyggd mediavägg
Inredning av ett rustikt stort allrum med öppen planlösning, med en hemmabar, beige väggar, mellanmörkt trägolv, en standard öppen spis, en spiselkrans i tegelsten och en inbyggd mediavägg
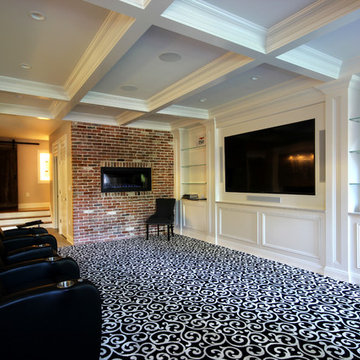
Idéer för mellanstora vintage allrum med öppen planlösning, med en hemmabar, vita väggar, heltäckningsmatta, en bred öppen spis, en spiselkrans i tegelsten, en inbyggd mediavägg och svart golv
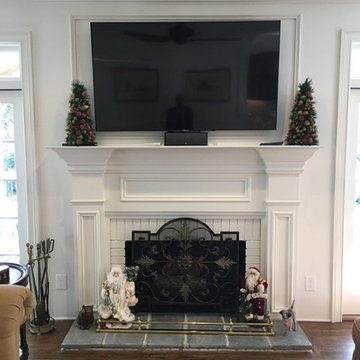
Custom-crafted fireplace mantle
Inspiration för stora lantliga allrum med öppen planlösning, med en hemmabar, vita väggar, mörkt trägolv, en standard öppen spis, en spiselkrans i tegelsten, en väggmonterad TV och brunt golv
Inspiration för stora lantliga allrum med öppen planlösning, med en hemmabar, vita väggar, mörkt trägolv, en standard öppen spis, en spiselkrans i tegelsten, en väggmonterad TV och brunt golv
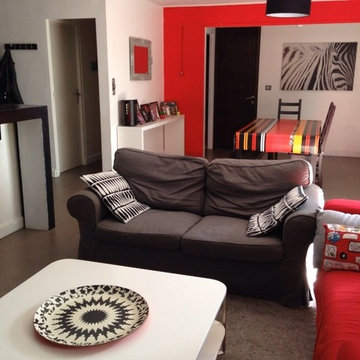
CBMINTERIORS
Exempel på ett mellanstort modernt allrum med öppen planlösning, med en hemmabar, grå väggar, klinkergolv i keramik, en standard öppen spis, en spiselkrans i tegelsten, TV i ett hörn och grått golv
Exempel på ett mellanstort modernt allrum med öppen planlösning, med en hemmabar, grå väggar, klinkergolv i keramik, en standard öppen spis, en spiselkrans i tegelsten, TV i ett hörn och grått golv
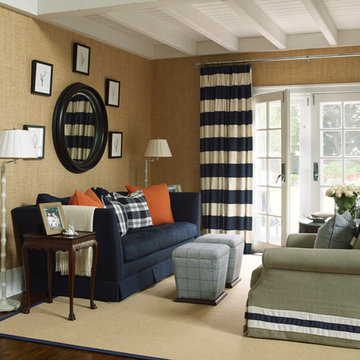
Coastal great room
Foto på ett mycket stort maritimt allrum med öppen planlösning, med en hemmabar, beige väggar, mörkt trägolv, en standard öppen spis och en spiselkrans i tegelsten
Foto på ett mycket stort maritimt allrum med öppen planlösning, med en hemmabar, beige väggar, mörkt trägolv, en standard öppen spis och en spiselkrans i tegelsten
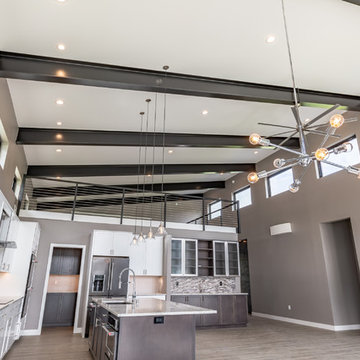
lots of windows
amazing view
Exempel på ett modernt allrum med öppen planlösning, med en hemmabar, grå väggar, vinylgolv, en dubbelsidig öppen spis, en spiselkrans i tegelsten, en väggmonterad TV och grått golv
Exempel på ett modernt allrum med öppen planlösning, med en hemmabar, grå väggar, vinylgolv, en dubbelsidig öppen spis, en spiselkrans i tegelsten, en väggmonterad TV och grått golv
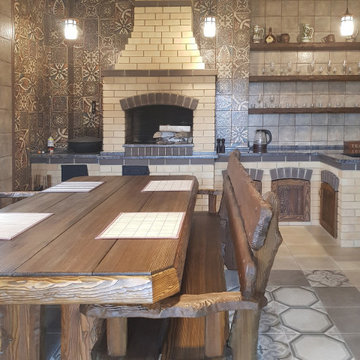
Два смежных помещения в загородном доме,специально отведенные для принятия гостей.Главное большое помещение-отапливаемое,поменьше смежное-не отапливаемое,предназначенное для приготовления пищи на углях,если за окном ненастная погода
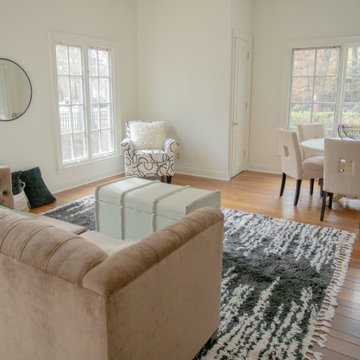
Idéer för mycket stora funkis allrum med öppen planlösning, med en hemmabar, beige väggar, ljust trägolv, en standard öppen spis, en spiselkrans i tegelsten och brunt golv
335 foton på allrum, med en hemmabar och en spiselkrans i tegelsten
8