410 foton på allrum, med en öppen hörnspis
Sortera efter:
Budget
Sortera efter:Populärt i dag
21 - 40 av 410 foton
Artikel 1 av 3
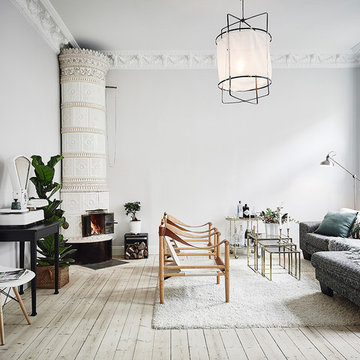
Anders Bergstedt
Bild på ett mellanstort vintage allrum med öppen planlösning, med grå väggar, ljust trägolv och en öppen hörnspis
Bild på ett mellanstort vintage allrum med öppen planlösning, med grå väggar, ljust trägolv och en öppen hörnspis
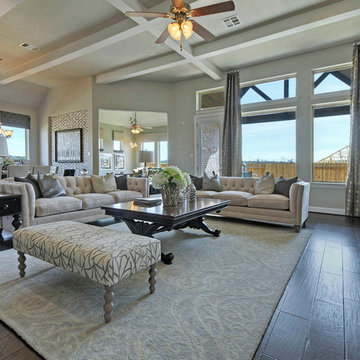
Open family room with white beamed ceiling
Idéer för ett mycket stort klassiskt allrum med öppen planlösning, med vita väggar, mörkt trägolv och en öppen hörnspis
Idéer för ett mycket stort klassiskt allrum med öppen planlösning, med vita väggar, mörkt trägolv och en öppen hörnspis
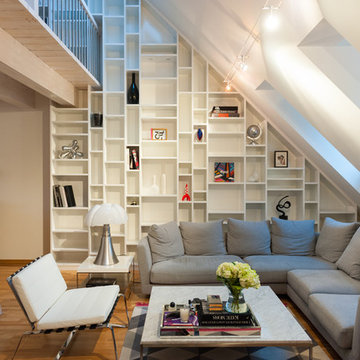
Paulo Lobo
Exempel på ett modernt allrum med öppen planlösning, med ett bibliotek, vita väggar och en öppen hörnspis
Exempel på ett modernt allrum med öppen planlösning, med ett bibliotek, vita väggar och en öppen hörnspis
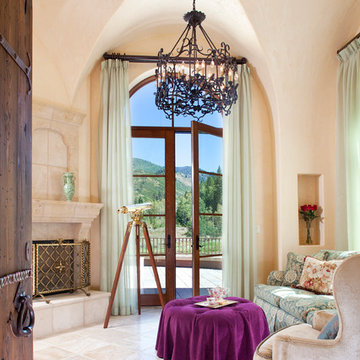
Inspiration för ett vintage avskilt allrum, med beige väggar och en öppen hörnspis
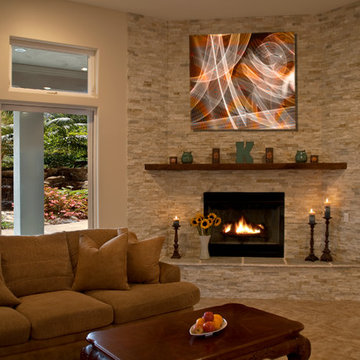
Nathan Stinson Photography, digital touch up includ outside, fire, art and some minor touch ups to column in windo, newly completed project. See before shot.
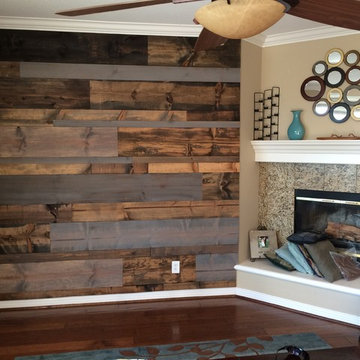
Exempel på ett litet maritimt allrum med öppen planlösning, med beige väggar, mörkt trägolv, en öppen hörnspis och en spiselkrans i trä
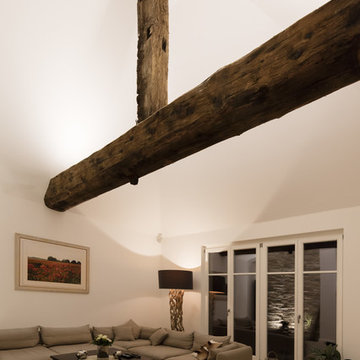
Der Schwerpunkt unserer Arbeit ist die Lichtplanung privater Wohnräume. Hier bietet uns das Licht unzählige Möglichkeiten zur individuellen Gestaltung und wir können unsere ganze Kreativität mit großer Freude unter Beweis stellen.
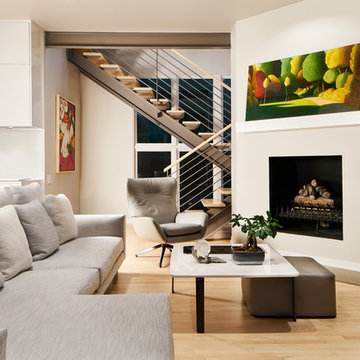
Bild på ett stort funkis allrum med öppen planlösning, med beige väggar, ljust trägolv, en öppen hörnspis, en spiselkrans i gips och beiget golv
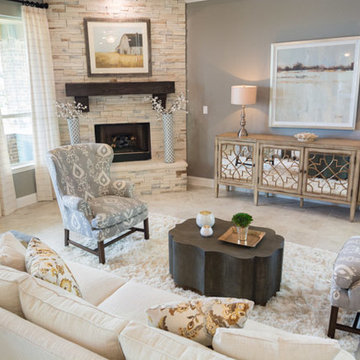
Inspiration för ett stort vintage allrum med öppen planlösning, med grå väggar, klinkergolv i porslin, en öppen hörnspis och en spiselkrans i sten
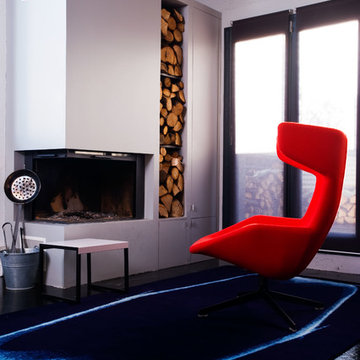
Theo Baulig
Inredning av ett industriellt mellanstort allrum med öppen planlösning, med vita väggar och en öppen hörnspis
Inredning av ett industriellt mellanstort allrum med öppen planlösning, med vita väggar och en öppen hörnspis
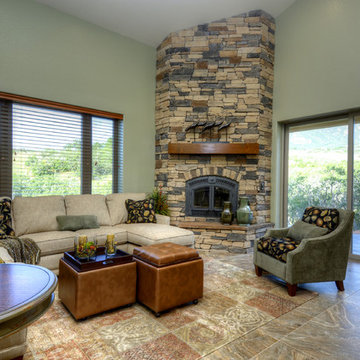
This year’s Pioneer West home was a unique collaboration between the builder, the home owner, and La-Z-Boy Furniture Galleries Designer, Jessica Brown. The home features a rich, warm, organic palette with spaces that are flooded with natural light. This home boasts a beautiful Solarium that will be filled with lush tropical plants which were used to inspire every aspect of the interior finishes and furnishings. The Solarium truly brings the outdoors in, and a little bit of home to Colorado for these Florida natives. Connecting all the main living spaces of the home, the Solarium, has inspired a twist on Colorado and Tuscan style, charmingly referred to as “Tuscarado.” The senses abound with texture, pattern, and color as you make your way from room to room in this beautiful Broadmoor Canyon home. Photo by Paul Kohlman
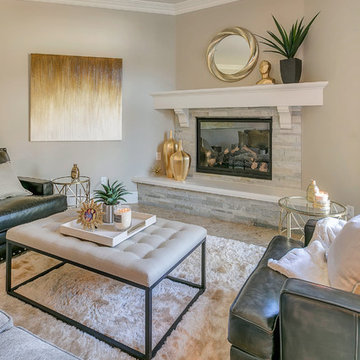
Time Frame: 6 Weeks // Budget: $20,000 // Design Fee: $3,750
This young family owns a home in Ganesha Hills in Pomona. After living with “apartment” furniture for a couple of years, they decided it was time to upgrade and invest in furnishings that were more suited to their taste and lifestyle. Family friendly and comfortable, but still stylish, is what was requested. I achieved that by selecting quality/durable pieces of furniture for the foundation of the room and then decorated with accessories that have a bit of a “glam” factor, which can easily be changed out when they want a new look. I designed a custom wood bar top with steel supports for seating at the kitchen peninsula. Before there was no seating in the kitchen. This helps join the kitchen and family room and provides a spot for the kids to eat and do homework. The fireplace was updated with a new custom wood mantle and matching hearth. I had the walls painted from a yellow to a neutral greige. Custom window coverings include grey silk drapes in the family room and pleated Roman shades in the kitchen. For a bit of added sparkle, I replaced the 2 existing pendants with 2 mini chandeliers over the peninsula. The overall look is family friendly, but stylish with a bit of sparkle. Photo // Jami Abbadessa
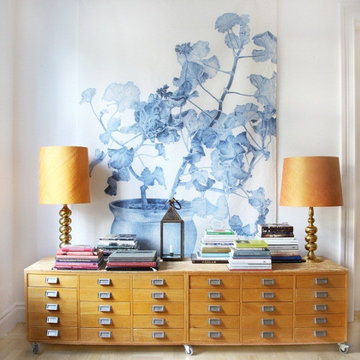
The library became a converted room for tranquility, quality reading time and a place of artistic inspiration to create a number of things the homeowner loves doing.
We added the light weight area throw as an accent to the room creating the vibe.
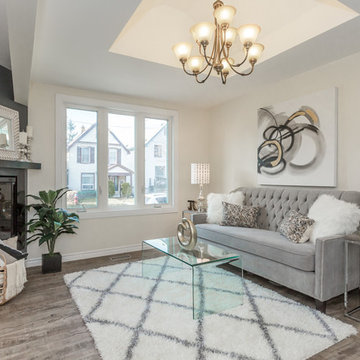
Foto på ett mellanstort funkis allrum med öppen planlösning, med beige väggar, mellanmörkt trägolv, en öppen hörnspis, en spiselkrans i sten och beiget golv
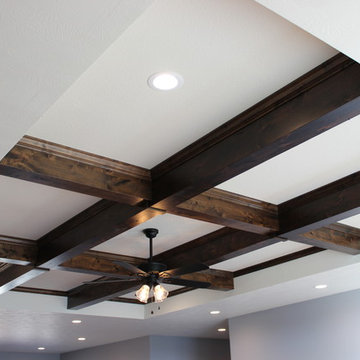
Inredning av ett rustikt mellanstort allrum med öppen planlösning, med mörkt trägolv, en öppen hörnspis och en spiselkrans i trä
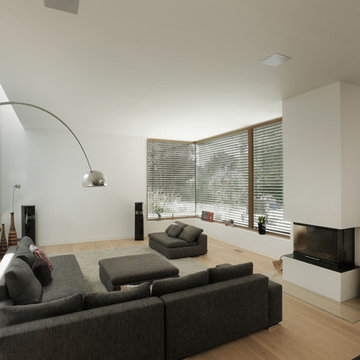
Idéer för att renovera ett mycket stort funkis allrum med öppen planlösning, med vita väggar, ljust trägolv, en spiselkrans i gips och en öppen hörnspis
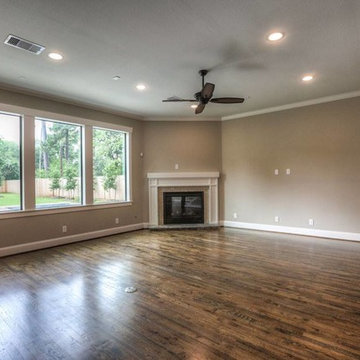
great room looking toward front
Exempel på ett stort klassiskt allrum med öppen planlösning, med beige väggar, mörkt trägolv, en öppen hörnspis, en spiselkrans i trä och brunt golv
Exempel på ett stort klassiskt allrum med öppen planlösning, med beige väggar, mörkt trägolv, en öppen hörnspis, en spiselkrans i trä och brunt golv
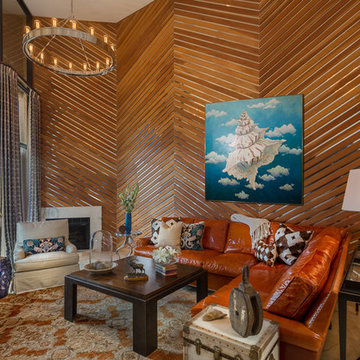
The client wanted to preserve the original wood and mirror paneling in this double height family room that ties the condo unit together. To bring the 1970's style to the current century, funky accents, pillows, and throws compliment UT Longhorn burnt orange sectional.
Jerry Hayes Photography
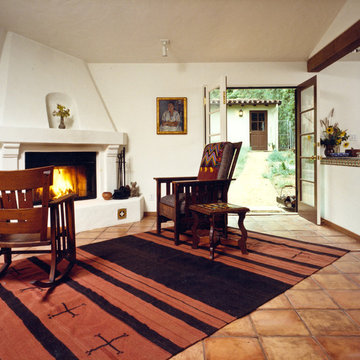
Studio has a huge corner fireplace. To the right is an open kitchenette, and outside a new courtyard. Path leads to replacement garage, built closer to the street.
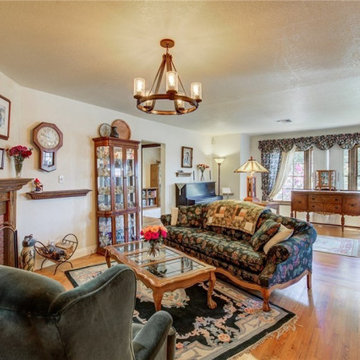
Inspiration för mellanstora klassiska avskilda allrum, med vita väggar, mellanmörkt trägolv, en öppen hörnspis, en spiselkrans i trä och brunt golv
410 foton på allrum, med en öppen hörnspis
2