410 foton på allrum, med en öppen hörnspis
Sortera efter:
Budget
Sortera efter:Populärt i dag
101 - 120 av 410 foton
Artikel 1 av 3
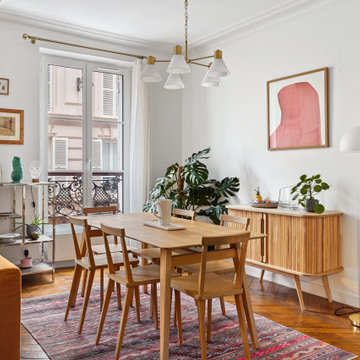
Très belle rénovation de la pièce principale ouverte. L'électricité est encastrée, la fenêtre a été changée, les enduits et peinture refaits et le parquet en point de Hongrie a été poncé et vitrifié.
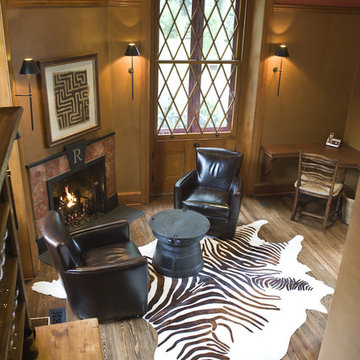
Photo by John Welsh.
Exempel på ett klassiskt avskilt allrum, med mellanmörkt trägolv, en öppen hörnspis, en spiselkrans i trä, bruna väggar och brunt golv
Exempel på ett klassiskt avskilt allrum, med mellanmörkt trägolv, en öppen hörnspis, en spiselkrans i trä, bruna väggar och brunt golv
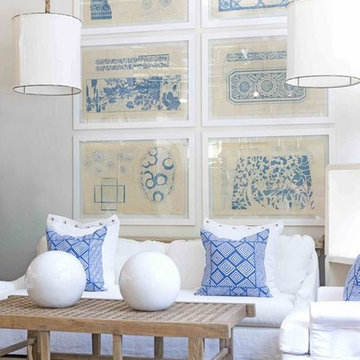
Watch Hill, Westerly RI 02891
Idéer för ett mellanstort modernt allrum på loftet, med ett bibliotek, vita väggar, ljust trägolv, en öppen hörnspis och en spiselkrans i sten
Idéer för ett mellanstort modernt allrum på loftet, med ett bibliotek, vita väggar, ljust trägolv, en öppen hörnspis och en spiselkrans i sten
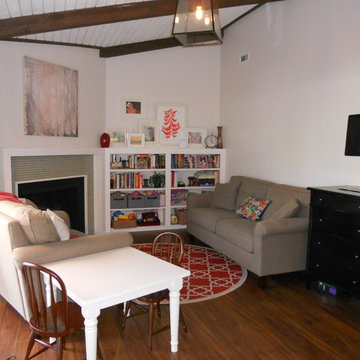
The keeping room of this 1970's ranch home in was made into a more contemporary space by refreshing the fireplace surround, adding built-in shelving, and painting the ceiling white.
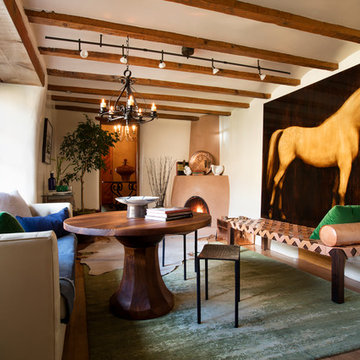
Kate Russell for Showhouse Santa Fe 2015
Exempel på ett litet klassiskt avskilt allrum, med vita väggar, ljust trägolv, en öppen hörnspis och en spiselkrans i gips
Exempel på ett litet klassiskt avskilt allrum, med vita väggar, ljust trägolv, en öppen hörnspis och en spiselkrans i gips
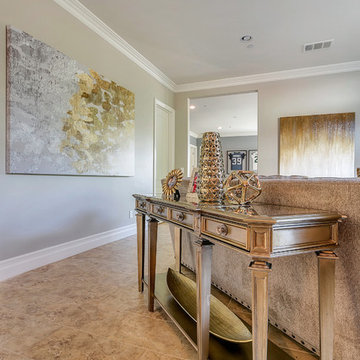
Time Frame: 6 Weeks // Budget: $20,000 // Design Fee: $3,750
This young family owns a home in Ganesha Hills in Pomona. After living with “apartment” furniture for a couple of years, they decided it was time to upgrade and invest in furnishings that were more suited to their taste and lifestyle. Family friendly and comfortable, but still stylish, is what was requested. I achieved that by selecting quality/durable pieces of furniture for the foundation of the room and then decorated with accessories that have a bit of a “glam” factor, which can easily be changed out when they want a new look. I designed a custom wood bar top with steel supports for seating at the kitchen peninsula. Before there was no seating in the kitchen. This helps join the kitchen and family room and provides a spot for the kids to eat and do homework. The fireplace was updated with a new custom wood mantle and matching hearth. I had the walls painted from a yellow to a neutral greige. Custom window coverings include grey silk drapes in the family room and pleated Roman shades in the kitchen. For a bit of added sparkle, I replaced the 2 existing pendants with 2 mini chandeliers over the peninsula. The overall look is family friendly, but stylish with a bit of sparkle. Photo // Jami Abbadessa
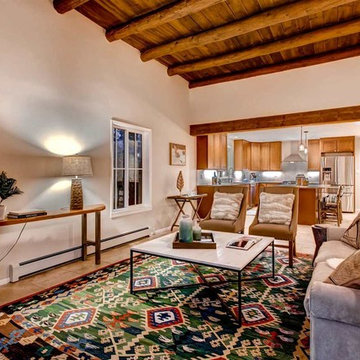
Barker Realty
Bild på ett mellanstort amerikanskt allrum med öppen planlösning, med grå väggar, klinkergolv i keramik, en öppen hörnspis och en spiselkrans i gips
Bild på ett mellanstort amerikanskt allrum med öppen planlösning, med grå väggar, klinkergolv i keramik, en öppen hörnspis och en spiselkrans i gips
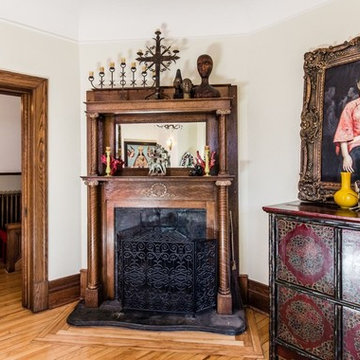
Interior Designer: Tania Scardellato - TOC design
Photographer: Paul Cornett
Idéer för ett stort klassiskt avskilt allrum, med beige väggar, ljust trägolv, en öppen hörnspis och en spiselkrans i trä
Idéer för ett stort klassiskt avskilt allrum, med beige väggar, ljust trägolv, en öppen hörnspis och en spiselkrans i trä
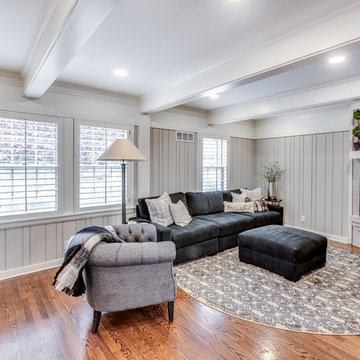
family room
photo by Sara Terranova
Foto på ett mellanstort vintage avskilt allrum, med grå väggar, mellanmörkt trägolv, en öppen hörnspis, en spiselkrans i tegelsten och brunt golv
Foto på ett mellanstort vintage avskilt allrum, med grå väggar, mellanmörkt trägolv, en öppen hörnspis, en spiselkrans i tegelsten och brunt golv
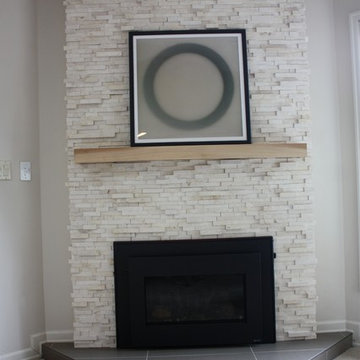
Exempel på ett mellanstort modernt allrum, med beige väggar, heltäckningsmatta, en öppen hörnspis och en spiselkrans i sten
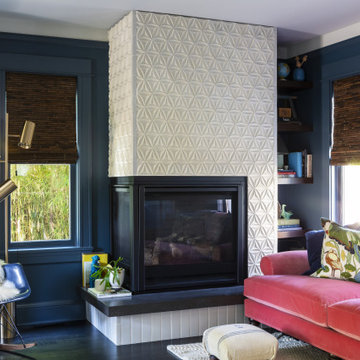
To the rear of the mudroom is the family room, updated with deep blue walls which highlight antiques and treasures from travels as well as favorite paintings. Textiles and colorful soft furnishings add comfort while the sculptural concrete tile fireplace is the centerpiece of the room.
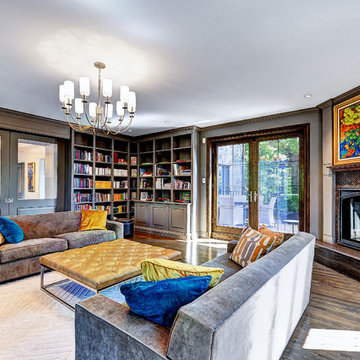
Jean Guy Dupras
Bild på ett stort vintage avskilt allrum, med grå väggar, mörkt trägolv, en öppen hörnspis och en spiselkrans i trä
Bild på ett stort vintage avskilt allrum, med grå väggar, mörkt trägolv, en öppen hörnspis och en spiselkrans i trä
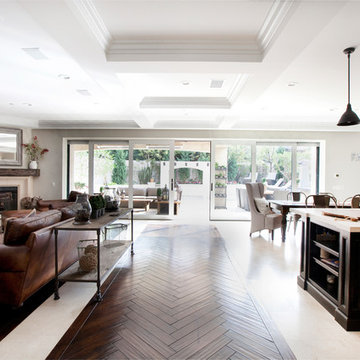
Beaumaniere limestone kitchen countertops.
Solid douglas fir wood fireplace mantel in great room.
Flooring is floated Crema Marfel marble.
Photography: Jean Laughton
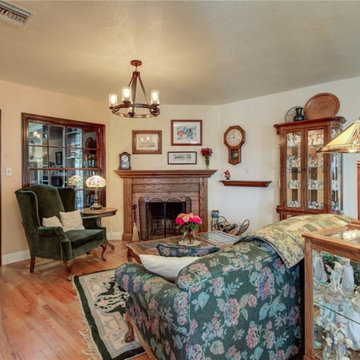
Idéer för mellanstora vintage avskilda allrum, med vita väggar, mellanmörkt trägolv, en öppen hörnspis, en spiselkrans i trä och brunt golv
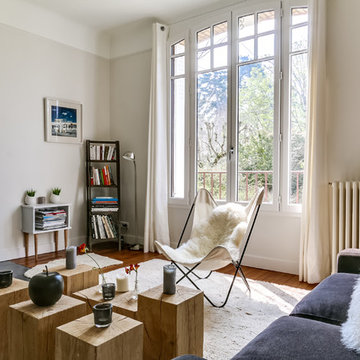
Inspiration för ett mellanstort vintage avskilt allrum, med ett bibliotek, vita väggar, mellanmörkt trägolv, en öppen hörnspis, en spiselkrans i sten och brunt golv
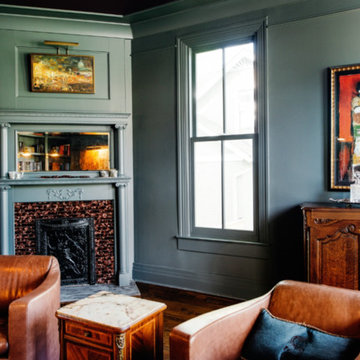
Inspiration för mellanstora klassiska avskilda allrum, med ett bibliotek, grå väggar, mörkt trägolv, en öppen hörnspis, en spiselkrans i trä och brunt golv
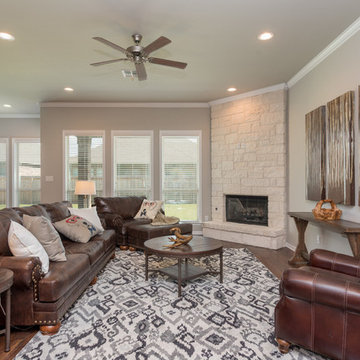
Inspiration för ett stort vintage allrum med öppen planlösning, med grå väggar, en öppen hörnspis och en spiselkrans i sten
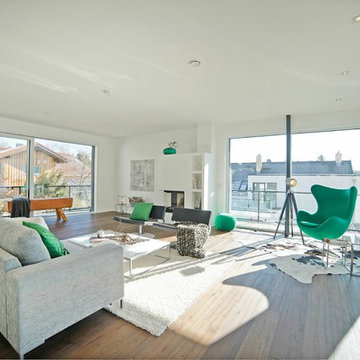
www.luftbildmuenchen.com
Idéer för att renovera ett stort funkis avskilt allrum, med vita väggar, mellanmörkt trägolv, en öppen hörnspis, en spiselkrans i gips och brunt golv
Idéer för att renovera ett stort funkis avskilt allrum, med vita väggar, mellanmörkt trägolv, en öppen hörnspis, en spiselkrans i gips och brunt golv
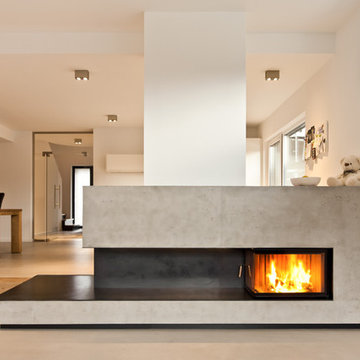
Moderner raumverbindender Raumteiler. Hier die Frontansicht vom Wohnraum aus. Dezente Betonspachtelung mit Einschlüssen. Rückwand- und Auflagematerial handverlesener Rohstahl.
© Ofensetzerei Neugebauer Kaminmanufaktur
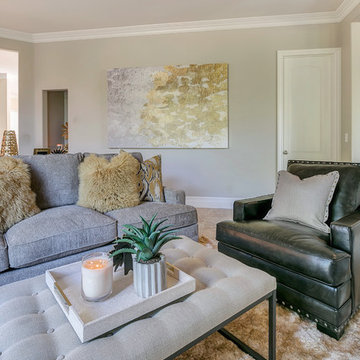
Time Frame: 6 Weeks // Budget: $20,000 // Design Fee: $3,750
This young family owns a home in Ganesha Hills in Pomona. After living with “apartment” furniture for a couple of years, they decided it was time to upgrade and invest in furnishings that were more suited to their taste and lifestyle. Family friendly and comfortable, but still stylish, is what was requested. I achieved that by selecting quality/durable pieces of furniture for the foundation of the room and then decorated with accessories that have a bit of a “glam” factor, which can easily be changed out when they want a new look. I designed a custom wood bar top with steel supports for seating at the kitchen peninsula. Before there was no seating in the kitchen. This helps join the kitchen and family room and provides a spot for the kids to eat and do homework. The fireplace was updated with a new custom wood mantle and matching hearth. I had the walls painted from a yellow to a neutral greige. Custom window coverings include grey silk drapes in the family room and pleated Roman shades in the kitchen. For a bit of added sparkle, I replaced the 2 existing pendants with 2 mini chandeliers over the peninsula. The overall look is family friendly, but stylish with a bit of sparkle. Photo // Jami Abbadessa
410 foton på allrum, med en öppen hörnspis
6