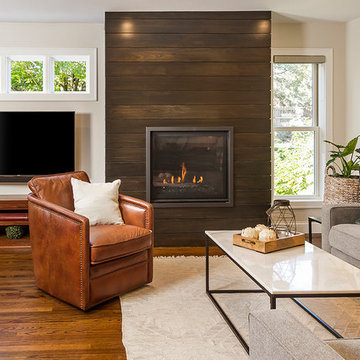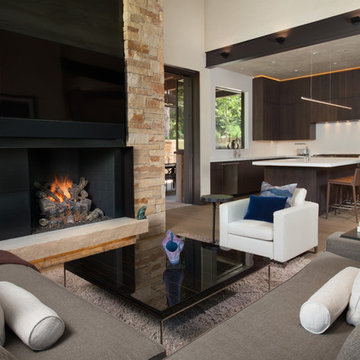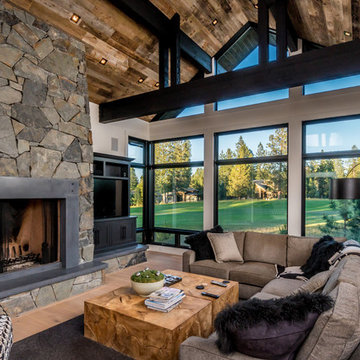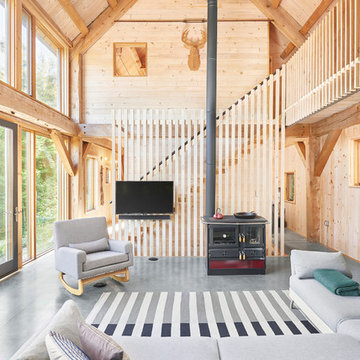10 025 foton på allrum, med en spiselkrans i trä och en spiselkrans i metall
Sortera efter:
Budget
Sortera efter:Populärt i dag
1 - 20 av 10 025 foton
Artikel 1 av 3

Family room adjacent to kitchen. Paint color on fireplace mantel is Benjamin Moore #1568 Quarry Rock. The trim is Benjamin Moore OC-21. The bookcases are prefinished by the cabinet manufacturer, white with a pewter glaze. Designed by Julie Williams Design, Photo by Eric Rorer Photgraphy, Justin Construction

Angle Eye Photography
Exempel på ett stort klassiskt allrum med öppen planlösning, med beige väggar, tegelgolv, en standard öppen spis, en spiselkrans i trä, en inbyggd mediavägg och brunt golv
Exempel på ett stort klassiskt allrum med öppen planlösning, med beige väggar, tegelgolv, en standard öppen spis, en spiselkrans i trä, en inbyggd mediavägg och brunt golv

Reforma integral Sube Interiorismo www.subeinteriorismo.com
Biderbost Photo
Inspiration för ett stort vintage allrum med öppen planlösning, med ett bibliotek, grå väggar, laminatgolv, en bred öppen spis, en spiselkrans i metall, en inbyggd mediavägg och brunt golv
Inspiration för ett stort vintage allrum med öppen planlösning, med ett bibliotek, grå väggar, laminatgolv, en bred öppen spis, en spiselkrans i metall, en inbyggd mediavägg och brunt golv

Starting with the great room; the center of attention is the linear fireplace faced with rich walnut paneling and flanked by walnut floating shelves with storage cabinets below painted “Railings” by Farrow & Ball. Gold Clemente Wall sconces spotlight family pictures and whimsical art pieces. Notice the custom wall paneling with an inset fit perfectly for the mounted TV. This wall paneling aligns so perfectly with a thoughtfully curated bookshelf that covertly opens to a (Surprise!) home office.

Idéer för stora lantliga allrum med öppen planlösning, med grå väggar, mörkt trägolv, en bred öppen spis, en spiselkrans i trä, en väggmonterad TV och brunt golv

Seth Benn Photography
Bild på ett mellanstort vintage allrum, med vita väggar, mellanmörkt trägolv, en spiselkrans i trä och en väggmonterad TV
Bild på ett mellanstort vintage allrum, med vita väggar, mellanmörkt trägolv, en spiselkrans i trä och en väggmonterad TV

Bild på ett funkis allrum med öppen planlösning, med vita väggar, en bred öppen spis, en spiselkrans i metall, en väggmonterad TV och beiget golv

This room was redesigned to accommodate the latest in audio/visual technology. The exposed brick fireplace was clad with wood paneling, sconces were added and the hearth covered with marble.
photo by Anne Gummerson

Behind the rolling hills of Arthurs Seat sits “The Farm”, a coastal getaway and future permanent residence for our clients. The modest three bedroom brick home will be renovated and a substantial extension added. The footprint of the extension re-aligns to face the beautiful landscape of the western valley and dam. The new living and dining rooms open onto an entertaining terrace.
The distinct roof form of valleys and ridges relate in level to the existing roof for continuation of scale. The new roof cantilevers beyond the extension walls creating emphasis and direction towards the natural views.

Bild på ett litet vintage allrum, med flerfärgade väggar, en standard öppen spis och en spiselkrans i trä

In the divide between the kitchen and family room, we built storage into the buffet. We applied moulding to the columns for an updated and clean look.
Sleek and contemporary, this beautiful home is located in Villanova, PA. Blue, white and gold are the palette of this transitional design. With custom touches and an emphasis on flow and an open floor plan, the renovation included the kitchen, family room, butler’s pantry, mudroom, two powder rooms and floors.
Rudloff Custom Builders has won Best of Houzz for Customer Service in 2014, 2015 2016, 2017 and 2019. We also were voted Best of Design in 2016, 2017, 2018, 2019 which only 2% of professionals receive. Rudloff Custom Builders has been featured on Houzz in their Kitchen of the Week, What to Know About Using Reclaimed Wood in the Kitchen as well as included in their Bathroom WorkBook article. We are a full service, certified remodeling company that covers all of the Philadelphia suburban area. This business, like most others, developed from a friendship of young entrepreneurs who wanted to make a difference in their clients’ lives, one household at a time. This relationship between partners is much more than a friendship. Edward and Stephen Rudloff are brothers who have renovated and built custom homes together paying close attention to detail. They are carpenters by trade and understand concept and execution. Rudloff Custom Builders will provide services for you with the highest level of professionalism, quality, detail, punctuality and craftsmanship, every step of the way along our journey together.
Specializing in residential construction allows us to connect with our clients early in the design phase to ensure that every detail is captured as you imagined. One stop shopping is essentially what you will receive with Rudloff Custom Builders from design of your project to the construction of your dreams, executed by on-site project managers and skilled craftsmen. Our concept: envision our client’s ideas and make them a reality. Our mission: CREATING LIFETIME RELATIONSHIPS BUILT ON TRUST AND INTEGRITY.
Photo Credit: Linda McManus Images

People ask us all the time to make their wood floors look like they're something else. In this case, please turn my red oak floors into something shabby chic that looks more like white oak. And so we did!

Maritim inredning av ett stort allrum med öppen planlösning, med vita väggar, mellanmörkt trägolv, en standard öppen spis, en spiselkrans i trä, en inbyggd mediavägg och brunt golv

Сергей Ананьев
Idéer för mellanstora funkis allrum med öppen planlösning, med svarta väggar, mellanmörkt trägolv, en standard öppen spis, en spiselkrans i metall, en väggmonterad TV och ett bibliotek
Idéer för mellanstora funkis allrum med öppen planlösning, med svarta väggar, mellanmörkt trägolv, en standard öppen spis, en spiselkrans i metall, en väggmonterad TV och ett bibliotek

Ric Stovall
Idéer för mellanstora rustika allrum med öppen planlösning, med vita väggar, mellanmörkt trägolv, en standard öppen spis, en spiselkrans i metall och en väggmonterad TV
Idéer för mellanstora rustika allrum med öppen planlösning, med vita väggar, mellanmörkt trägolv, en standard öppen spis, en spiselkrans i metall och en väggmonterad TV

Kristada
Bild på ett stort vintage allrum med öppen planlösning, med beige väggar, mellanmörkt trägolv, en standard öppen spis, en spiselkrans i trä, en väggmonterad TV och brunt golv
Bild på ett stort vintage allrum med öppen planlösning, med beige väggar, mellanmörkt trägolv, en standard öppen spis, en spiselkrans i trä, en väggmonterad TV och brunt golv

Updated this fireplace with added shiplap stained a natural finish to give it a more natural and earthy look. Added greenery to add life and color. Added a large hexagon mirror instead of a mantel piece to let the fireplace stand on it's own.

This 2 story home with a first floor Master Bedroom features a tumbled stone exterior with iron ore windows and modern tudor style accents. The Great Room features a wall of built-ins with antique glass cabinet doors that flank the fireplace and a coffered beamed ceiling. The adjacent Kitchen features a large walnut topped island which sets the tone for the gourmet kitchen. Opening off of the Kitchen, the large Screened Porch entertains year round with a radiant heated floor, stone fireplace and stained cedar ceiling. Photo credit: Picture Perfect Homes

Inspiration för rustika allrum, med vita väggar, ljust trägolv, en standard öppen spis, en spiselkrans i metall och en inbyggd mediavägg

Jared McKenna Photography
Idéer för att renovera ett rustikt allrum med öppen planlösning, med en öppen vedspis, en spiselkrans i metall, en väggmonterad TV och grått golv
Idéer för att renovera ett rustikt allrum med öppen planlösning, med en öppen vedspis, en spiselkrans i metall, en väggmonterad TV och grått golv
10 025 foton på allrum, med en spiselkrans i trä och en spiselkrans i metall
1