10 028 foton på allrum, med en spiselkrans i trä och en spiselkrans i metall
Sortera efter:
Budget
Sortera efter:Populärt i dag
161 - 180 av 10 028 foton
Artikel 1 av 3

Marc J. Harary - City Architectural Photography. 914-420-9293
Inredning av ett eklektiskt stort allrum med öppen planlösning, med ett spelrum, vita väggar, mörkt trägolv, en spiselkrans i trä och en inbyggd mediavägg
Inredning av ett eklektiskt stort allrum med öppen planlösning, med ett spelrum, vita väggar, mörkt trägolv, en spiselkrans i trä och en inbyggd mediavägg

For this project, we were hired to refinish this family's unfinished basement. A few unique components that were incorporated in this project were installing custom bookshelves, wainscoting, doors, and a fireplace. The goal of the whole project was to transform the space from one that was unfinished to one that is perfect for spending time together as a family in a beautiful space of the home.

This photo features a breakfast nook and den off of the kitchen designed by Peter J. Pioli Interiors in Sapphire, NC.
Foto på ett mellanstort rustikt avskilt allrum, med mellanmörkt trägolv, ett bibliotek, bruna väggar, en spiselkrans i trä och en väggmonterad TV
Foto på ett mellanstort rustikt avskilt allrum, med mellanmörkt trägolv, ett bibliotek, bruna väggar, en spiselkrans i trä och en väggmonterad TV

Designer: Maxine Tissenbaum
Exempel på ett stort modernt allrum med öppen planlösning, med vita väggar, mellanmörkt trägolv, en bred öppen spis, en väggmonterad TV, en spiselkrans i metall och brunt golv
Exempel på ett stort modernt allrum med öppen planlösning, med vita väggar, mellanmörkt trägolv, en bred öppen spis, en väggmonterad TV, en spiselkrans i metall och brunt golv
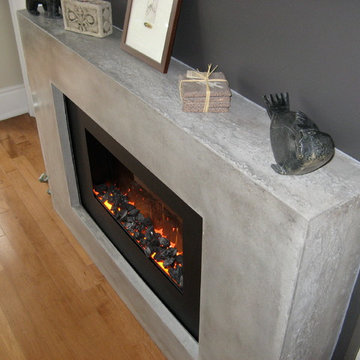
Concrete Elegance Inc.
Bild på ett mellanstort funkis avskilt allrum, med grå väggar, ljust trägolv, en bred öppen spis, en spiselkrans i metall, en väggmonterad TV och brunt golv
Bild på ett mellanstort funkis avskilt allrum, med grå väggar, ljust trägolv, en bred öppen spis, en spiselkrans i metall, en väggmonterad TV och brunt golv

Cherie Cordellos (www.photosbycherie.net)
Exempel på ett rustikt allrum, med beige väggar, en standard öppen spis och en spiselkrans i trä
Exempel på ett rustikt allrum, med beige väggar, en standard öppen spis och en spiselkrans i trä

Weaver Images
Inspiration för ett mellanstort avskilt allrum, med vita väggar, heltäckningsmatta, en standard öppen spis, en spiselkrans i trä och en fristående TV
Inspiration för ett mellanstort avskilt allrum, med vita väggar, heltäckningsmatta, en standard öppen spis, en spiselkrans i trä och en fristående TV

The Family Room included a sofa, coffee table, and piano that the family wanted to keep. We wanted to ensure that this space worked with higher volumes of foot traffic, more frequent use, and of course… the occasional spills. We used an indoor/outdoor rug that is soft underfoot and brought in the beautiful coastal aquas and blues with it. A sturdy oak cabinet atop brass metal legs makes for an organized place to stash games, art supplies, and toys to keep the family room neat and tidy, while still allowing for a space to live.
Even the remotes and video game controllers have their place. Behind the media stand is a feature wall, done by our contractor per our design, which turned out phenomenally! It features an exaggerated and unique diamond pattern.
We love to design spaces that are just as functional, as they are beautiful.

Our Seattle studio designed this stunning 5,000+ square foot Snohomish home to make it comfortable and fun for a wonderful family of six.
On the main level, our clients wanted a mudroom. So we removed an unused hall closet and converted the large full bathroom into a powder room. This allowed for a nice landing space off the garage entrance. We also decided to close off the formal dining room and convert it into a hidden butler's pantry. In the beautiful kitchen, we created a bright, airy, lively vibe with beautiful tones of blue, white, and wood. Elegant backsplash tiles, stunning lighting, and sleek countertops complete the lively atmosphere in this kitchen.
On the second level, we created stunning bedrooms for each member of the family. In the primary bedroom, we used neutral grasscloth wallpaper that adds texture, warmth, and a bit of sophistication to the space creating a relaxing retreat for the couple. We used rustic wood shiplap and deep navy tones to define the boys' rooms, while soft pinks, peaches, and purples were used to make a pretty, idyllic little girls' room.
In the basement, we added a large entertainment area with a show-stopping wet bar, a large plush sectional, and beautifully painted built-ins. We also managed to squeeze in an additional bedroom and a full bathroom to create the perfect retreat for overnight guests.
For the decor, we blended in some farmhouse elements to feel connected to the beautiful Snohomish landscape. We achieved this by using a muted earth-tone color palette, warm wood tones, and modern elements. The home is reminiscent of its spectacular views – tones of blue in the kitchen, primary bathroom, boys' rooms, and basement; eucalyptus green in the kids' flex space; and accents of browns and rust throughout.
---Project designed by interior design studio Kimberlee Marie Interiors. They serve the Seattle metro area including Seattle, Bellevue, Kirkland, Medina, Clyde Hill, and Hunts Point.
For more about Kimberlee Marie Interiors, see here: https://www.kimberleemarie.com/
To learn more about this project, see here:
https://www.kimberleemarie.com/modern-luxury-home-remodel-snohomish
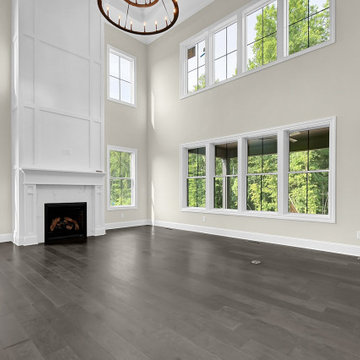
Two-story great room with views to covered rear porch + custom two-story fireplace details.
Bild på ett vintage allrum med öppen planlösning, med en standard öppen spis, en spiselkrans i trä och en väggmonterad TV
Bild på ett vintage allrum med öppen planlösning, med en standard öppen spis, en spiselkrans i trä och en väggmonterad TV

Inspiration för stora moderna allrum, med grå väggar, ljust trägolv, en bred öppen spis, en spiselkrans i metall, en väggmonterad TV och beiget golv

This new house is located in a quiet residential neighborhood developed in the 1920’s, that is in transition, with new larger homes replacing the original modest-sized homes. The house is designed to be harmonious with its traditional neighbors, with divided lite windows, and hip roofs. The roofline of the shingled house steps down with the sloping property, keeping the house in scale with the neighborhood. The interior of the great room is oriented around a massive double-sided chimney, and opens to the south to an outdoor stone terrace and garden. Photo by: Nat Rea Photography
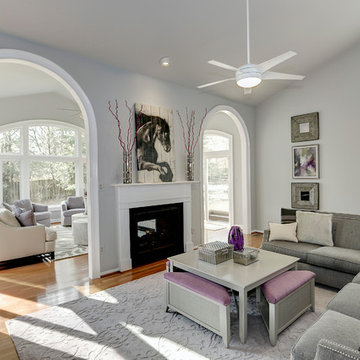
A sleek grey sectional with tone on tone lavender velvet and bold stripe charcoal & purple pillows frames the fireplace. A custom painted grey coffee table with lavender upholstered triangular stools gives additional seating and storage. The carved lavender rug, silver & purple accessories coupled with the black and white art finish off the room.
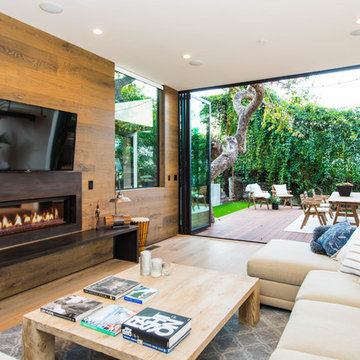
Inspiration för ett maritimt allrum, med ljust trägolv, en bred öppen spis, en spiselkrans i metall, en väggmonterad TV och beiget golv

John Firak / LOMA Studios, lomastudios.com
Inspiration för ett vintage avskilt allrum, med en spiselkrans i trä, brunt golv, gröna väggar, mellanmörkt trägolv, en dubbelsidig öppen spis och en väggmonterad TV
Inspiration för ett vintage avskilt allrum, med en spiselkrans i trä, brunt golv, gröna väggar, mellanmörkt trägolv, en dubbelsidig öppen spis och en väggmonterad TV

Our clients wanted to update their living room with custom built-in cabinets and add a unique look with the metal fireplace and metal shelving. The results are stunning.

Inredning av ett klassiskt mellanstort allrum med öppen planlösning, med grå väggar, mörkt trägolv, en bred öppen spis, en spiselkrans i metall, en väggmonterad TV och brunt golv

This 6,000sf luxurious custom new construction 5-bedroom, 4-bath home combines elements of open-concept design with traditional, formal spaces, as well. Tall windows, large openings to the back yard, and clear views from room to room are abundant throughout. The 2-story entry boasts a gently curving stair, and a full view through openings to the glass-clad family room. The back stair is continuous from the basement to the finished 3rd floor / attic recreation room.
The interior is finished with the finest materials and detailing, with crown molding, coffered, tray and barrel vault ceilings, chair rail, arched openings, rounded corners, built-in niches and coves, wide halls, and 12' first floor ceilings with 10' second floor ceilings.
It sits at the end of a cul-de-sac in a wooded neighborhood, surrounded by old growth trees. The homeowners, who hail from Texas, believe that bigger is better, and this house was built to match their dreams. The brick - with stone and cast concrete accent elements - runs the full 3-stories of the home, on all sides. A paver driveway and covered patio are included, along with paver retaining wall carved into the hill, creating a secluded back yard play space for their young children.
Project photography by Kmieick Imagery.
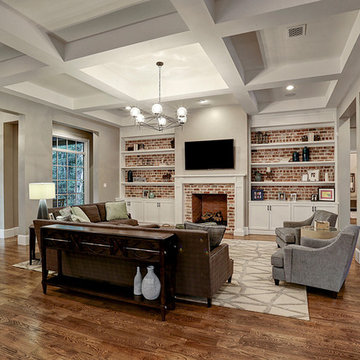
Idéer för ett stort lantligt allrum med öppen planlösning, med beige väggar, mellanmörkt trägolv, en standard öppen spis, en spiselkrans i trä, en väggmonterad TV och brunt golv
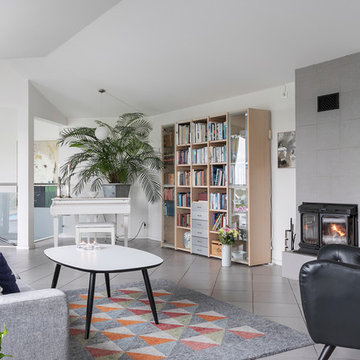
Erik Olsson Fastighetsförmedling
Idéer för stora funkis allrum, med vita väggar, en öppen vedspis och en spiselkrans i metall
Idéer för stora funkis allrum, med vita väggar, en öppen vedspis och en spiselkrans i metall
10 028 foton på allrum, med en spiselkrans i trä och en spiselkrans i metall
9