767 foton på allrum, med ett bibliotek och blå väggar
Sortera efter:
Budget
Sortera efter:Populärt i dag
201 - 220 av 767 foton
Artikel 1 av 3
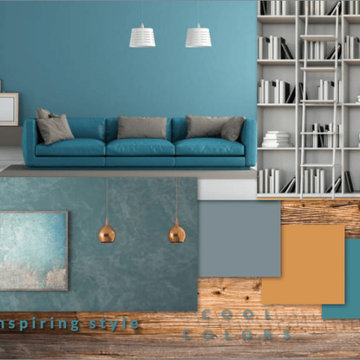
Questa è la Inspiring Style Board, mostra la triade di colori utilizzati per la nuova stanza. Si tratta di colori freddi e chiari abbinati tra di loro con il principio di complementarietà. Vi è il blu turchese del sofà e del quadro abbinato all'arancione del parquet e delle lampade in ottone, come ultimo il colore grigio neutro dei cuscini e del bookcase con la scala. La Style Board personalizzata propone determinati arredi che con i loro colori, tessuti e materiali rendono il nuovo Salotto moderno, rilassante e confortevole. Le pareti in blu turchese abbinati a un tessuto misto cotone del sofà, contribuiscono alla sensazione di tranquillità e accoglienza della stanza, avvolgendoci in un sogno..
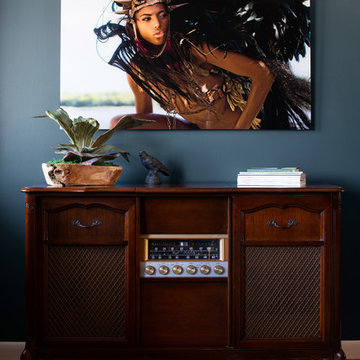
This project was all about dynamic depth. Our client has a lot of passions and wanted her space to feel as integrated and multi-faceted as she is. The dark walls create a womb-like vibe, housing the multitude of artistic expressions and the abstract ceiling (shown in other photos related to this project) embodies our client's love of intrigue.
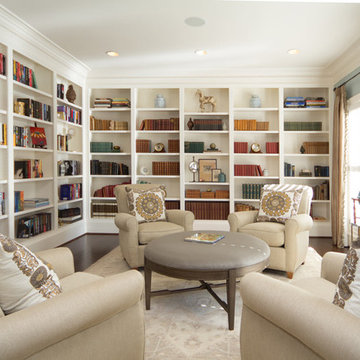
A gorgeous home that just needed a little guidance! Our client came to us needing help with finding the right design that would match her personality as well as cohesively bring together her traditional and contemporary pieces.
For this project, we focused on merging her design styles together through new and custom textiles and fabrics as well as layering textures. Reupholstering furniture, adding custom throw pillows, and displaying her traditional art collection (mixed in with some newer, contemporary pieces we picked out) was the key to bringing our client's unique style together.
Home located in Atlanta, Georgia. Designed by interior design firm, VRA Interiors, who serve the entire Atlanta metropolitan area including Buckhead, Dunwoody, Sandy Springs, Cobb County, and North Fulton County.
For more about VRA Interior Design, click here: https://www.vrainteriors.com/
To learn more about this project, click here: https://www.vrainteriors.com/portfolio/riverland-court/
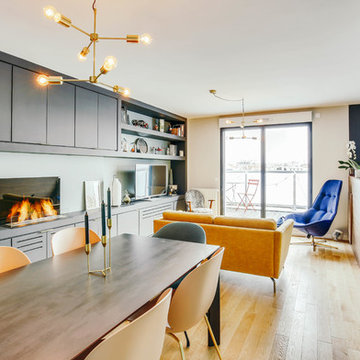
Le projet :
Un appartement familial en Vente en Etat Futur d’Achèvement (VEFA) où tout reste à faire.
Les propriétaires ont su tirer profit du délai de construction pour anticiper aménagements, choix des matériaux et décoration avec l’aide de Decor Interieur.
Notre solution :
A partir des plans du constructeur, nous avons imaginé un espace à vivre qui malgré sa petite surface (32m2) doit pouvoir accueillir une famille de 4 personnes confortablement et bénéficier de rangements avec une cuisine ouverte.
Pour optimiser l’espace, la cuisine en U est configurée pour intégrer un maximum de rangements tout en étant très design pour s’intégrer parfaitement au séjour.
Dans la pièce à vivre donnant sur une large terrasse, il fallait intégrer des espaces de rangements pour la vaisselle, des livres, un grand téléviseur et une cheminée éthanol ainsi qu’un canapé et une grande table pour les repas.
Pour intégrer tous ces éléments harmonieusement, un grand ensemble menuisé toute hauteur a été conçu sur le mur faisant face à l’entrée. Celui-ci bénéficie de rangements bas fermés sur toute la longueur du meuble. Au dessus de ces rangements et afin de ne pas alourdir l’ensemble, un espace a été créé pour la cheminée éthanol et le téléviseur. Vient ensuite de nouveaux rangements fermés en hauteur et des étagères.
Ce meuble en plus d’être très fonctionnel et élégant permet aussi de palier à une problématique de mur sur deux niveaux qui est ainsi résolue. De plus dès le moment de la conception nous avons pu intégrer le fait qu’un radiateur était mal placé et demander ainsi en amont au constructeur son déplacement.
Pour bénéficier de la vue superbe sur Paris, l’espace salon est placé au plus près de la large baie vitrée. L’espace repas est dans l’alignement sur l’autre partie du séjour avec une grande table à allonges.
Le style :
L’ensemble de la pièce à vivre avec cuisine est dans un style très contemporain avec une dominante de gris anthracite en contraste avec un bleu gris tirant au turquoise choisi en harmonie avec un panneau de papier peint Pierre Frey.
Pour réchauffer la pièce un parquet a été choisi sur les pièces à vivre. Dans le même esprit la cuisine mixe le bois et l’anthracite en façades avec un plan de travail quartz noir, un carrelage au sol et les murs peints anthracite. Un petit comptoir surélevé derrière les meubles bas donnant sur le salon est plaqué bois.
Le mobilier design reprend des teintes présentes sur le papier peint coloré, comme le jaune (canapé) et le bleu (fauteuil). Chaises, luminaires, miroirs et poignées de meuble sont en laiton.
Une chaise vintage restaurée avec un tissu d’éditeur au style Art Deco vient compléter l’ensemble, tout comme une table basse ronde avec un plateau en marbre noir.
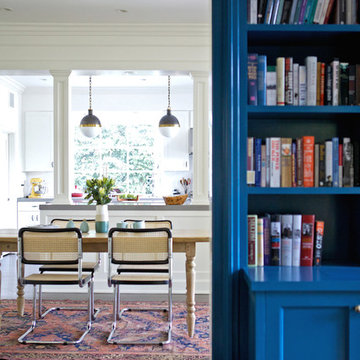
Amy Bartlam
Klassisk inredning av ett mellanstort allrum, med ett bibliotek, blå väggar och mörkt trägolv
Klassisk inredning av ett mellanstort allrum, med ett bibliotek, blå väggar och mörkt trägolv
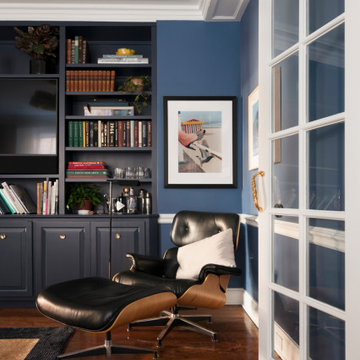
The original formal dining room of this classic coop was redefined as a combined family room/den/library. Trim, ceilings, and furnishings provide a sense of lightness while the navy blue of the walls and bookcases add a touch of distinction and gravitas while minimizing the presence of the TV. A classic Eames chair and ottoman in a corner provide the perfect spot for reading.
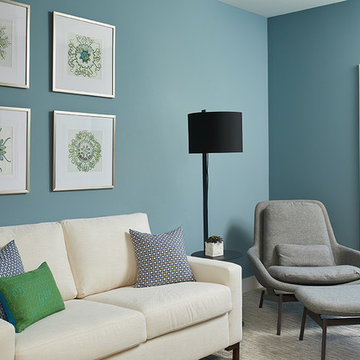
Modern inredning av ett avskilt allrum, med ett bibliotek, blå väggar, heltäckningsmatta och beiget golv
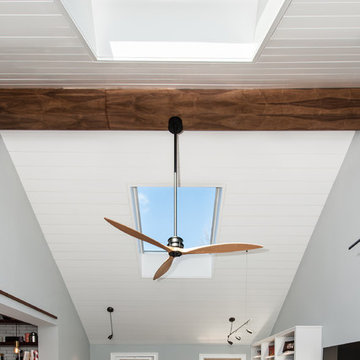
Finecraft Contractors, Inc.
Drakakis Architecture, LLC
Susie Soleimani Photography
Foto på ett stort shabby chic-inspirerat allrum med öppen planlösning, med ett bibliotek, blå väggar, mörkt trägolv, en standard öppen spis, en spiselkrans i tegelsten och en väggmonterad TV
Foto på ett stort shabby chic-inspirerat allrum med öppen planlösning, med ett bibliotek, blå väggar, mörkt trägolv, en standard öppen spis, en spiselkrans i tegelsten och en väggmonterad TV
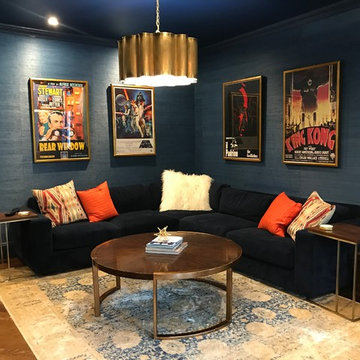
Foto på ett stort vintage avskilt allrum, med ett bibliotek, blå väggar, mörkt trägolv, en inbyggd mediavägg och brunt golv
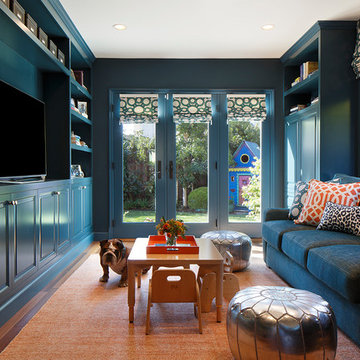
Eric Rorer
Exempel på ett litet klassiskt avskilt allrum, med ett bibliotek, blå väggar, mellanmörkt trägolv och en inbyggd mediavägg
Exempel på ett litet klassiskt avskilt allrum, med ett bibliotek, blå väggar, mellanmörkt trägolv och en inbyggd mediavägg
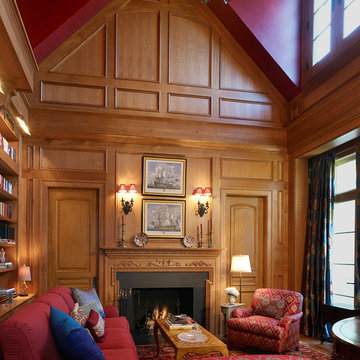
Anice Hoachlander, Judy Davis; HDPhoto
Idéer för att renovera ett avskilt allrum, med ett bibliotek, blå väggar, en standard öppen spis och en spiselkrans i trä
Idéer för att renovera ett avskilt allrum, med ett bibliotek, blå väggar, en standard öppen spis och en spiselkrans i trä
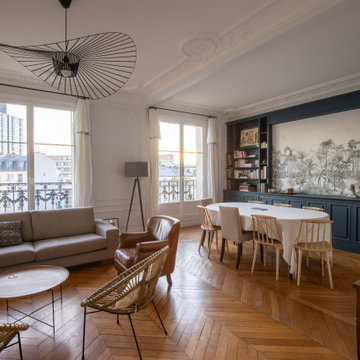
Klassisk inredning av ett stort avskilt allrum, med ett bibliotek, blå väggar, ljust trägolv, en standard öppen spis, en spiselkrans i sten och beiget golv
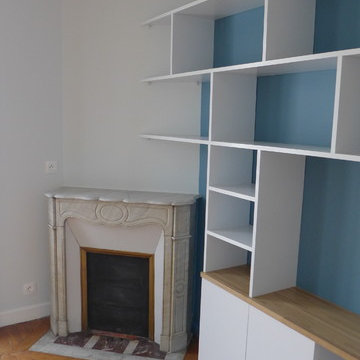
Virginie Barnaba
Idéer för att renovera ett stort nordiskt avskilt allrum, med ett bibliotek, blå väggar, ljust trägolv, en öppen hörnspis, en spiselkrans i sten och en väggmonterad TV
Idéer för att renovera ett stort nordiskt avskilt allrum, med ett bibliotek, blå väggar, ljust trägolv, en öppen hörnspis, en spiselkrans i sten och en väggmonterad TV
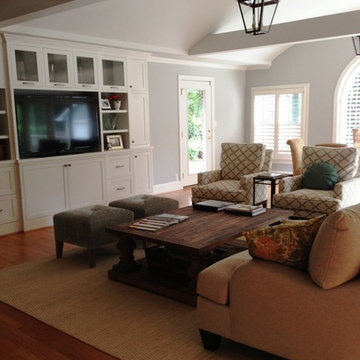
Charleston lighting in a living room with upholstered chairs, a couch, and stools. Hanging over a dark wooden coffee table in a home with hardwood flooring, blue walls, and white trim.

Individual geplant TV Schrank
Idéer för att renovera ett stort lantligt allrum med öppen planlösning, med ett bibliotek, blå väggar, mellanmörkt trägolv, en dold TV och brunt golv
Idéer för att renovera ett stort lantligt allrum med öppen planlösning, med ett bibliotek, blå väggar, mellanmörkt trägolv, en dold TV och brunt golv
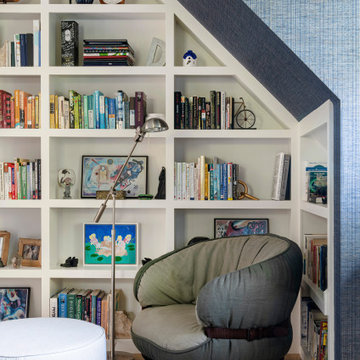
Inspiration för mellanstora maritima allrum, med ett bibliotek, blå väggar och ljust trägolv
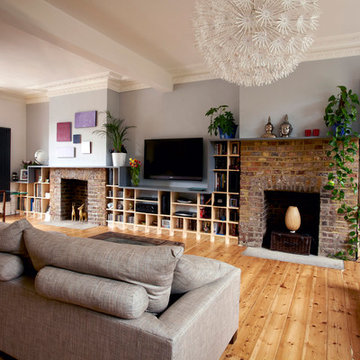
Morten Odding
Inspiration för klassiska allrum med öppen planlösning, med blå väggar, ljust trägolv, en spiselkrans i tegelsten, en väggmonterad TV, ett bibliotek och en standard öppen spis
Inspiration för klassiska allrum med öppen planlösning, med blå väggar, ljust trägolv, en spiselkrans i tegelsten, en väggmonterad TV, ett bibliotek och en standard öppen spis
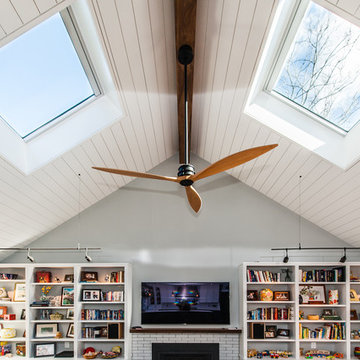
Finecraft Contractors, Inc.
Drakakis Architecture, LLC
Susie Soleimani Photography
Bild på ett stort shabby chic-inspirerat allrum med öppen planlösning, med ett bibliotek, blå väggar, mörkt trägolv, en standard öppen spis, en spiselkrans i tegelsten och en väggmonterad TV
Bild på ett stort shabby chic-inspirerat allrum med öppen planlösning, med ett bibliotek, blå väggar, mörkt trägolv, en standard öppen spis, en spiselkrans i tegelsten och en väggmonterad TV
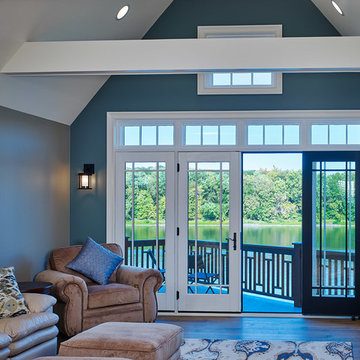
Perched above the beautiful Delaware River in the historic village of New Hope, Bucks County, Pennsylvania sits this magnificent custom home designed by OMNIA Group Architects. According to Partner, Brian Mann,"This riverside property required a nuanced approach so that it could at once be both a part of this eclectic village streetscape and take advantage of the spectacular waterfront setting." Further complicating the study, the lot was narrow, it resides in the floodplain and the program required the Master Suite to be on the main level. To meet these demands, OMNIA dispensed with conventional historicist styles and created an open plan blended with traditional forms punctuated by vast rows of glass windows and doors to bring in the panoramic views of Lambertville, the bridge, the wooded opposite bank and the river. Mann adds, "Because I too live along the river, I have a special respect for its ever changing beauty - and I appreciate that riverfront structures have a responsibility to enhance the views from those on the water." Hence the riverside facade is as beautiful as the street facade. A sweeping front porch integrates the entry with the vibrant pedestrian streetscape. Low garden walls enclose a beautifully landscaped courtyard defining private space without turning its back on the street. Once inside, the natural setting explodes into view across the back of each of the main living spaces. For a home with so few walls, spaces feel surprisingly intimate and well defined. The foyer is elegant and features a free flowing curved stair that rises in a turret like enclosure dotted with windows that follow the ascending stairs like a sculpture. "Using changes in ceiling height, finish materials and lighting, we were able to define spaces without boxing spaces in" says Mann adding, "the dynamic horizontality of the river is echoed along the axis of the living space; the natural movement from kitchen to dining to living rooms following the current of the river." Service elements are concentrated along the front to create a visual and noise barrier from the street and buttress a calm hall that leads to the Master Suite. The master bedroom shares the views of the river, while the bath and closet program are set up for pure luxuriating. The second floor features a common loft area with a large balcony overlooking the water. Two children's suites flank the loft - each with their own exquisitely crafted baths and closets. Continuing the balance between street and river, an open air bell-tower sits above the entry porch to bring life and light to the street. Outdoor living was part of the program from the start. A covered porch with outdoor kitchen and dining and lounge area and a fireplace brings 3-season living to the river. And a lovely curved patio lounge surrounded by grand landscaping by LDG finishes the experience. OMNIA was able to bring their design talents to the finish materials too including cabinetry, lighting, fixtures, colors and furniture. Joseph M. Kitchen Photography
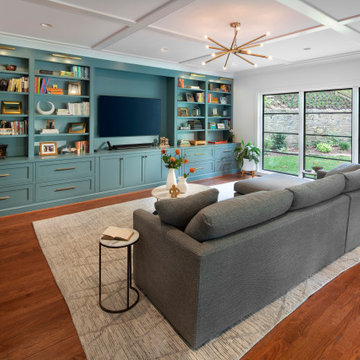
Foto på ett mellanstort funkis allrum, med ett bibliotek, blå väggar, mellanmörkt trägolv, en väggmonterad TV och orange golv
767 foton på allrum, med ett bibliotek och blå väggar
11