767 foton på allrum, med ett bibliotek och blå väggar
Sortera efter:
Budget
Sortera efter:Populärt i dag
241 - 260 av 767 foton
Artikel 1 av 3
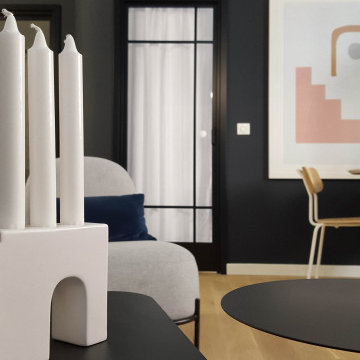
«Le Bellini» Rénovation et décoration d’un appartement de 44 m2 destiné à la location de tourisme à Strasbourg (67)
Inredning av ett eklektiskt mellanstort allrum med öppen planlösning, med ett bibliotek, blå väggar och ljust trägolv
Inredning av ett eklektiskt mellanstort allrum med öppen planlösning, med ett bibliotek, blå väggar och ljust trägolv
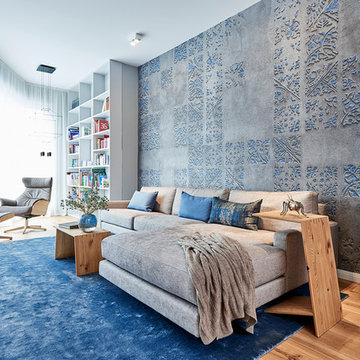
L-förmiges Sofa in graubraun auf blauem Teppich, vor graublauer Tapete von Wall & Deco. Im hinteren Bereich Leseecke mit Bücherwand, Lesesessel und Pendelleuchte "Wireflow" von Vibia.
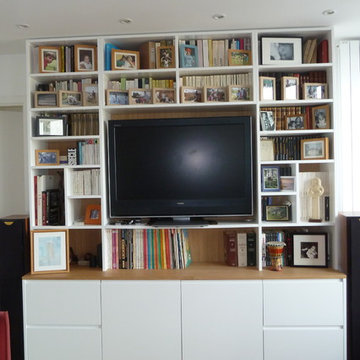
Idéer för att renovera ett stort funkis allrum med öppen planlösning, med ett bibliotek, blå väggar, ljust trägolv, en inbyggd mediavägg och beiget golv
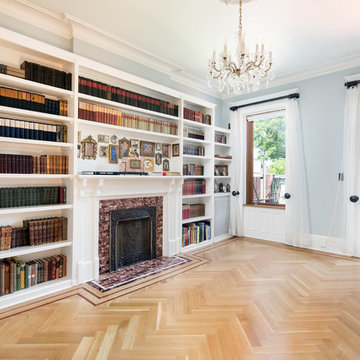
Photography by Travis Mark.
Inspiration för stora klassiska avskilda allrum, med ett bibliotek, blå väggar, ljust trägolv, en standard öppen spis, en spiselkrans i trä och beiget golv
Inspiration för stora klassiska avskilda allrum, med ett bibliotek, blå väggar, ljust trägolv, en standard öppen spis, en spiselkrans i trä och beiget golv
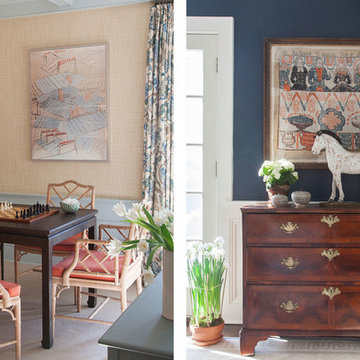
Lacquered linen games table paired with vintage faux bamboo wood armchairs.
Antique chest with framed Swedish bonad.
Exempel på ett mellanstort klassiskt allrum med öppen planlösning, med ett bibliotek, blå väggar och heltäckningsmatta
Exempel på ett mellanstort klassiskt allrum med öppen planlösning, med ett bibliotek, blå väggar och heltäckningsmatta
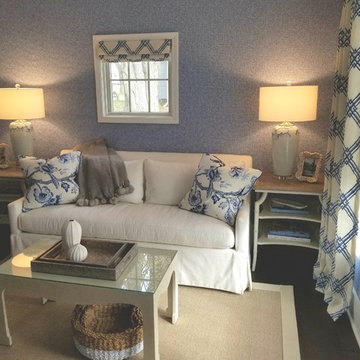
This cozy river cottage, designed by Emily Hughes, IIDA, has a laid back transitional vibe. Whimsical florals, trellis and checkered fabrics from Designer's Guild, Schumacher and Jane Churchill give a light-hearted, whimsical style to the furnishings and window treatments. Natural fibers and distressed, antiqued finishes bring nature into the interiors of this riverside getaway.
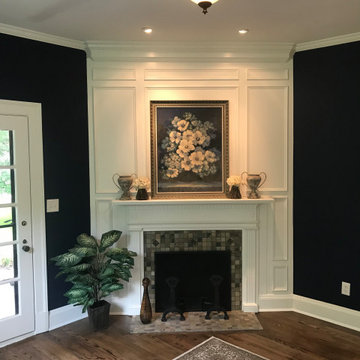
This near century old Neoclassical colonial was fully restored including a family room addition, extensive alterations to the existing floorplan, new gourmet kitchen with informal dining with box beam ceiling, new master suite and much custom trim and detailed built ins.
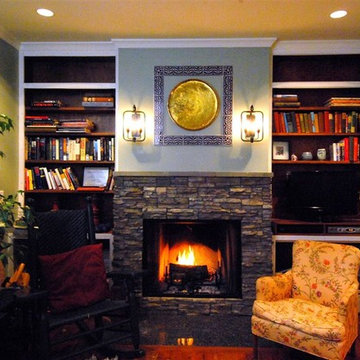
The fireplace is in a cozy library just off the entry hall.
Idéer för ett mellanstort eklektiskt avskilt allrum, med ett bibliotek, blå väggar, mörkt trägolv, en standard öppen spis, en spiselkrans i sten och en fristående TV
Idéer för ett mellanstort eklektiskt avskilt allrum, med ett bibliotek, blå väggar, mörkt trägolv, en standard öppen spis, en spiselkrans i sten och en fristående TV
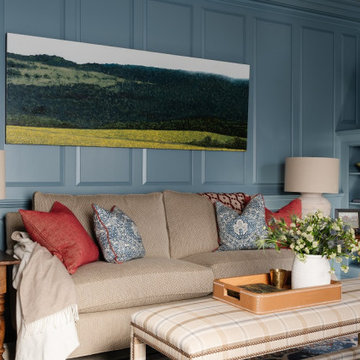
Idéer för ett klassiskt allrum, med ett bibliotek, blå väggar, heltäckningsmatta, en standard öppen spis, en spiselkrans i sten och flerfärgat golv
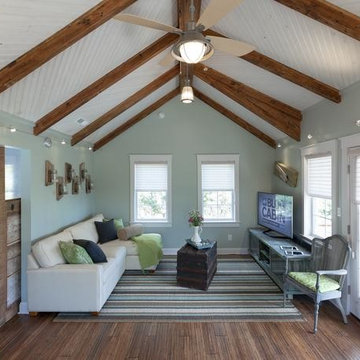
DIY NETWORK MEGA DENS
Foto på ett mellanstort eklektiskt allrum på loftet, med ett bibliotek, blå väggar, mellanmörkt trägolv och en fristående TV
Foto på ett mellanstort eklektiskt allrum på loftet, med ett bibliotek, blå väggar, mellanmörkt trägolv och en fristående TV
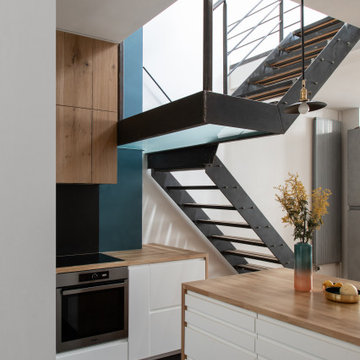
Inredning av ett industriellt mellanstort allrum med öppen planlösning, med ett bibliotek, blå väggar, klinkergolv i keramik och grått golv
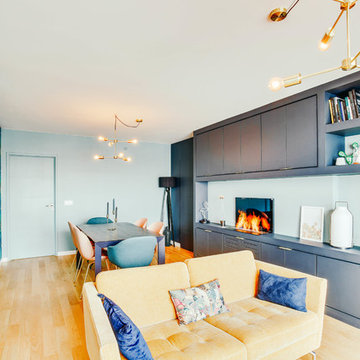
Le projet :
Un appartement familial en Vente en Etat Futur d’Achèvement (VEFA) où tout reste à faire.
Les propriétaires ont su tirer profit du délai de construction pour anticiper aménagements, choix des matériaux et décoration avec l’aide de Decor Interieur.
Notre solution :
A partir des plans du constructeur, nous avons imaginé un espace à vivre qui malgré sa petite surface (32m2) doit pouvoir accueillir une famille de 4 personnes confortablement et bénéficier de rangements avec une cuisine ouverte.
Pour optimiser l’espace, la cuisine en U est configurée pour intégrer un maximum de rangements tout en étant très design pour s’intégrer parfaitement au séjour.
Dans la pièce à vivre donnant sur une large terrasse, il fallait intégrer des espaces de rangements pour la vaisselle, des livres, un grand téléviseur et une cheminée éthanol ainsi qu’un canapé et une grande table pour les repas.
Pour intégrer tous ces éléments harmonieusement, un grand ensemble menuisé toute hauteur a été conçu sur le mur faisant face à l’entrée. Celui-ci bénéficie de rangements bas fermés sur toute la longueur du meuble. Au dessus de ces rangements et afin de ne pas alourdir l’ensemble, un espace a été créé pour la cheminée éthanol et le téléviseur. Vient ensuite de nouveaux rangements fermés en hauteur et des étagères.
Ce meuble en plus d’être très fonctionnel et élégant permet aussi de palier à une problématique de mur sur deux niveaux qui est ainsi résolue. De plus dès le moment de la conception nous avons pu intégrer le fait qu’un radiateur était mal placé et demander ainsi en amont au constructeur son déplacement.
Pour bénéficier de la vue superbe sur Paris, l’espace salon est placé au plus près de la large baie vitrée. L’espace repas est dans l’alignement sur l’autre partie du séjour avec une grande table à allonges.
Le style :
L’ensemble de la pièce à vivre avec cuisine est dans un style très contemporain avec une dominante de gris anthracite en contraste avec un bleu gris tirant au turquoise choisi en harmonie avec un panneau de papier peint Pierre Frey.
Pour réchauffer la pièce un parquet a été choisi sur les pièces à vivre. Dans le même esprit la cuisine mixe le bois et l’anthracite en façades avec un plan de travail quartz noir, un carrelage au sol et les murs peints anthracite. Un petit comptoir surélevé derrière les meubles bas donnant sur le salon est plaqué bois.
Le mobilier design reprend des teintes présentes sur le papier peint coloré, comme le jaune (canapé) et le bleu (fauteuil). Chaises, luminaires, miroirs et poignées de meuble sont en laiton.
Une chaise vintage restaurée avec un tissu d’éditeur au style Art Deco vient compléter l’ensemble, tout comme une table basse ronde avec un plateau en marbre noir.
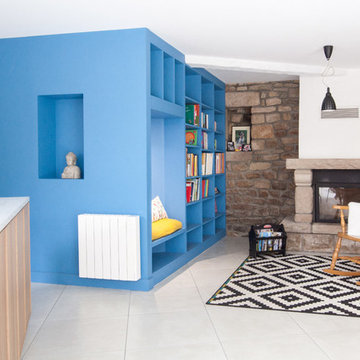
Springintérieur
Inredning av ett eklektiskt mellanstort allrum med öppen planlösning, med ett bibliotek, blå väggar, klinkergolv i keramik, en standard öppen spis och en spiselkrans i sten
Inredning av ett eklektiskt mellanstort allrum med öppen planlösning, med ett bibliotek, blå väggar, klinkergolv i keramik, en standard öppen spis och en spiselkrans i sten
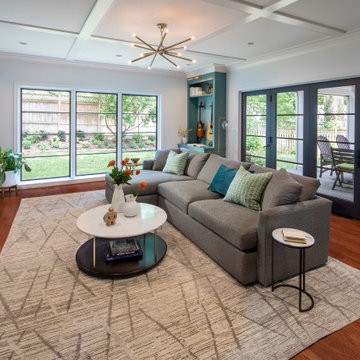
Exempel på ett mellanstort modernt allrum, med ett bibliotek, blå väggar, mellanmörkt trägolv, en väggmonterad TV och orange golv
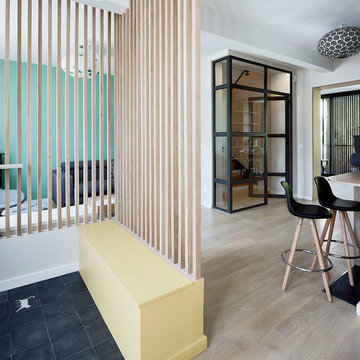
Vue depuis l'entrée
Exempel på ett mellanstort nordiskt allrum med öppen planlösning, med ett bibliotek, blå väggar, ljust trägolv, en öppen hörnspis, en spiselkrans i tegelsten, en fristående TV och beiget golv
Exempel på ett mellanstort nordiskt allrum med öppen planlösning, med ett bibliotek, blå väggar, ljust trägolv, en öppen hörnspis, en spiselkrans i tegelsten, en fristående TV och beiget golv
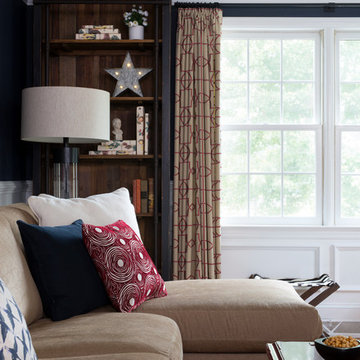
This 1850s farmhouse in the country outside NY underwent a dramatic makeover! Dark wood molding was painted white, shiplap added to the walls, wheat-colored grasscloth installed, and carpets torn out to make way for natural stone and heart pine flooring. We based the palette on quintessential American colors: red, white, and navy. Rooms that had been dark were filled with light and became the backdrop for cozy fabrics, wool rugs, and a collection of art and curios.
Photography: Stacy Zarin Goldberg
See this project featured in Home & Design Magazine here: http://www.homeanddesign.com/2016/12/21/farmhouse-fresh
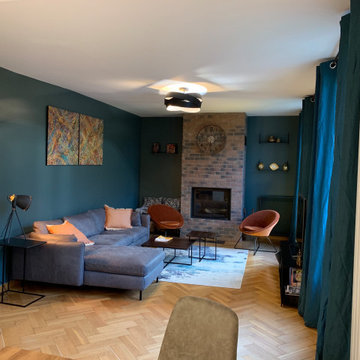
salon dans le style industriel avec mur coloris bleu paon
Industriell inredning av ett mellanstort allrum med öppen planlösning, med ett bibliotek, blå väggar, laminatgolv, en standard öppen spis, en spiselkrans i tegelsten, en väggmonterad TV och brunt golv
Industriell inredning av ett mellanstort allrum med öppen planlösning, med ett bibliotek, blå väggar, laminatgolv, en standard öppen spis, en spiselkrans i tegelsten, en väggmonterad TV och brunt golv
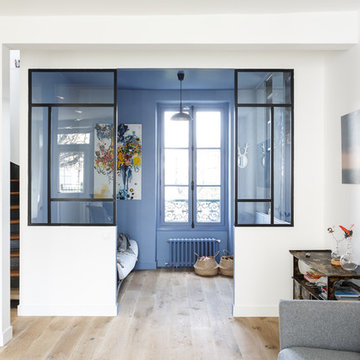
Transformer un bien divisé en 3 étages en une seule maison familiale. Nous devions conserver au maximum l'esprit "vieille maison" (car nos clients sont fans d'ancien et de brocante ) et les allier parfaitement avec les nouveaux travaux. Le plus bel exemple est sans aucun doute la modernisation de la verrière extérieure pour rajouter de la chaleur et de la visibilité à la maison tout en se mariant à l'escalier d'époque.
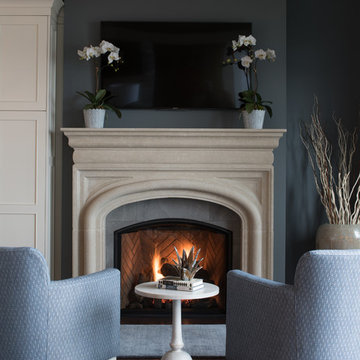
Architecture: Alexander Design Group | Interior Design: Studio M Interiors | Photography: Scott Amundson Photography
Klassisk inredning av ett stort allrum med öppen planlösning, med blå väggar, mörkt trägolv, en standard öppen spis, en spiselkrans i sten, en väggmonterad TV, brunt golv och ett bibliotek
Klassisk inredning av ett stort allrum med öppen planlösning, med blå väggar, mörkt trägolv, en standard öppen spis, en spiselkrans i sten, en väggmonterad TV, brunt golv och ett bibliotek
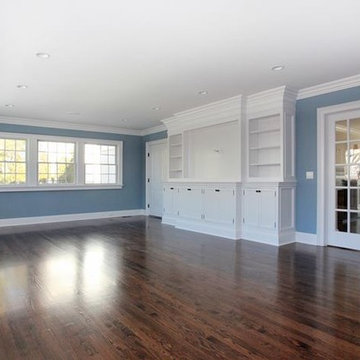
Inspiration för ett mycket stort vintage avskilt allrum, med ett bibliotek, blå väggar, mellanmörkt trägolv och en inbyggd mediavägg
767 foton på allrum, med ett bibliotek och blå väggar
13