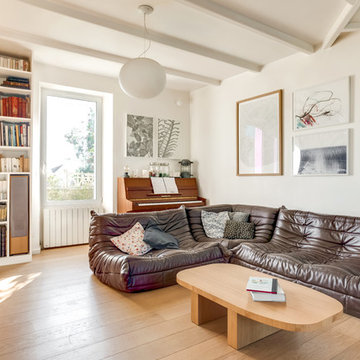3 299 foton på allrum, med ett bibliotek
Sortera efter:
Budget
Sortera efter:Populärt i dag
21 - 40 av 3 299 foton
Artikel 1 av 3
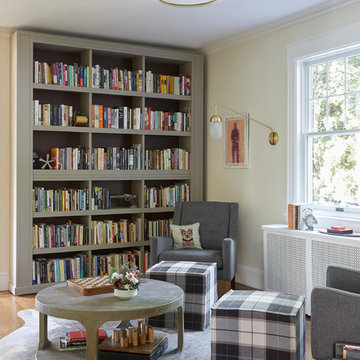
This space was previously closed off with doors on two sides, it was dark and uninviting to say the least. This family of avid readers needed both a place for their book collection and to move more freely through their home.

Michael J Lee
Idéer för små funkis avskilda allrum, med ett bibliotek, blå väggar, marmorgolv och vitt golv
Idéer för små funkis avskilda allrum, med ett bibliotek, blå väggar, marmorgolv och vitt golv
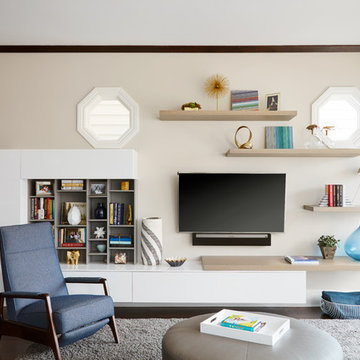
Dustin Halleck
Exempel på ett modernt allrum med öppen planlösning, med beige väggar, mörkt trägolv, en väggmonterad TV, brunt golv och ett bibliotek
Exempel på ett modernt allrum med öppen planlösning, med beige väggar, mörkt trägolv, en väggmonterad TV, brunt golv och ett bibliotek

Our poster project for The Three P's, this small midcentury home south of campus has great bones but lacked vibrancy - a je ne sais quoi that the clients were searching to savoir once and for all. SYI worked with them to nail down a design direction and furniture plan, and they decided to invest in the big-impact items first: built-ins and lighting and a fresh paint job that included a beautiful deep blue-green line around the windows. The vintage rug was an Etsy score at an awesome price, but only after the client spent months scouring options and sources online that matched the vision and dimensions of the plan. A good year later, the West Elm sofa went on sale, so the client took advantage; some time after that, they painted the kitchen, created the drop zone / bench area, and rounded out the room with occasional tables and accessories. Their lesson: in patience, and details, there is beauty.
Photography by Gina Rogers Photography
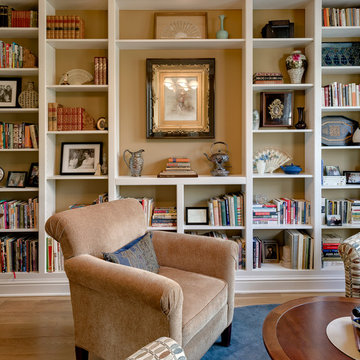
Foto på ett mellanstort vintage allrum med öppen planlösning, med ett bibliotek, beige väggar och ljust trägolv

Idéer för att renovera ett stort funkis allrum med öppen planlösning, med ett bibliotek, vita väggar och mellanmörkt trägolv

The bright living room features a crisp white mid-century sofa and chairs. Photo Credits- Sigurjón Gudjónsson
Inspiration för ett stort funkis allrum med öppen planlösning, med ett bibliotek, vita väggar, ljust trägolv och en inbyggd mediavägg
Inspiration för ett stort funkis allrum med öppen planlösning, med ett bibliotek, vita väggar, ljust trägolv och en inbyggd mediavägg
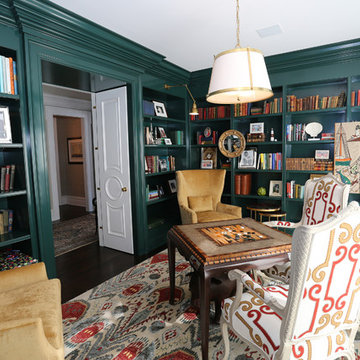
Photography by Keith Scott Morton
From grand estates, to exquisite country homes, to whole house renovations, the quality and attention to detail of a "Significant Homes" custom home is immediately apparent. Full time on-site supervision, a dedicated office staff and hand picked professional craftsmen are the team that take you from groundbreaking to occupancy. Every "Significant Homes" project represents 45 years of luxury homebuilding experience, and a commitment to quality widely recognized by architects, the press and, most of all....thoroughly satisfied homeowners. Our projects have been published in Architectural Digest 6 times along with many other publications and books. Though the lion share of our work has been in Fairfield and Westchester counties, we have built homes in Palm Beach, Aspen, Maine, Nantucket and Long Island.
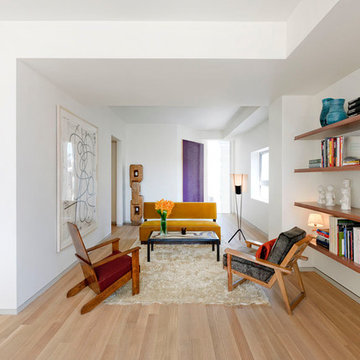
Natural Wood Floors | Natural Finish | Wide Plank | White Oak | Living room Manhattan | Smooth | Character Oak | Hardwood Living room Floors | Manhattan | Hardwax Oil | Custom Flooring | Design | Sitting Area |
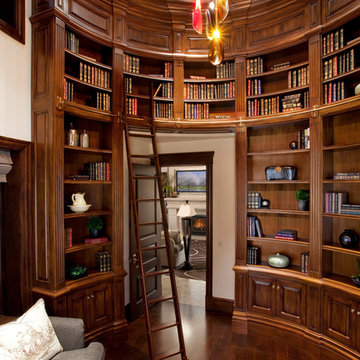
Foto på ett stort vintage avskilt allrum, med ett bibliotek, mörkt trägolv, vita väggar och brunt golv
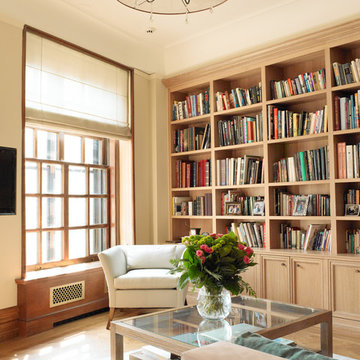
Matthew Arnold Photography
Klassisk inredning av ett mellanstort allrum med öppen planlösning, med ett bibliotek, beige väggar, mellanmörkt trägolv och en väggmonterad TV
Klassisk inredning av ett mellanstort allrum med öppen planlösning, med ett bibliotek, beige väggar, mellanmörkt trägolv och en väggmonterad TV

Architecture & Interior Design: David Heide Design Studio
Photography: Karen Melvin
Foto på ett amerikanskt avskilt allrum, med ett bibliotek, gula väggar, ljust trägolv och en fristående TV
Foto på ett amerikanskt avskilt allrum, med ett bibliotek, gula väggar, ljust trägolv och en fristående TV
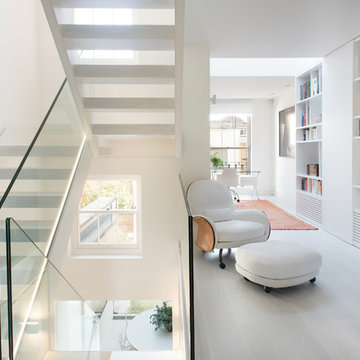
Nathalie Priem Photography
Inredning av ett modernt allrum på loftet, med ett bibliotek och vita väggar
Inredning av ett modernt allrum på loftet, med ett bibliotek och vita väggar

Jeff Miller
Idéer för att renovera ett litet vintage allrum med öppen planlösning, med ett bibliotek och mellanmörkt trägolv
Idéer för att renovera ett litet vintage allrum med öppen planlösning, med ett bibliotek och mellanmörkt trägolv
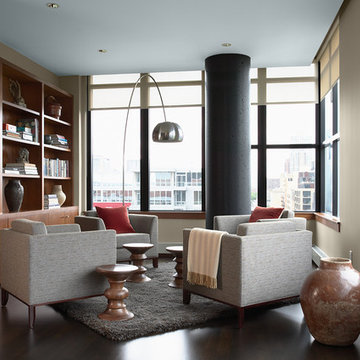
This condo's open living area incorporates the themes of water, earth, and sky, all in sight through expansive windows overlooking an urban riverfront. The setting inspired the design of the rooms, a juxtaposition of natural and industrial shapes and materials.
Photos: Susan Gilmore

Idéer för ett mellanstort eklektiskt avskilt allrum, med ett bibliotek, grå väggar, mörkt trägolv och brunt golv

Photo: Rikki Snyder © 2016 Houzz
Design: Eddie Lee
Inredning av ett modernt allrum, med ett bibliotek, grå väggar och ljust trägolv
Inredning av ett modernt allrum, med ett bibliotek, grå väggar och ljust trägolv

La bibliothèque murale aux facades laquée en blanc occupe la pièce de part et d'autre et reprend la continuité des moulures. Le mobilier sur-mesure est composé de meubles bas fermés aux poignées complètement intégrées et d'un agencement sur mesure de caissons et d'étagères ouverts en haut. Un éclairage composé de corniches avec des bandeaux LED intégrés, lui confère une ambiance élégante, lumineuse et chaleureuse.
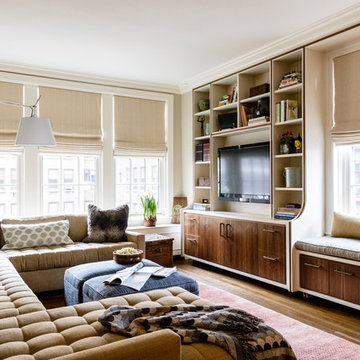
Foto på ett mellanstort vintage avskilt allrum, med ett bibliotek, beige väggar, mellanmörkt trägolv, en väggmonterad TV och brunt golv
3 299 foton på allrum, med ett bibliotek
2
