235 foton på allrum, med ett musikrum och en fristående TV
Sortera efter:
Budget
Sortera efter:Populärt i dag
201 - 220 av 235 foton
Artikel 1 av 3
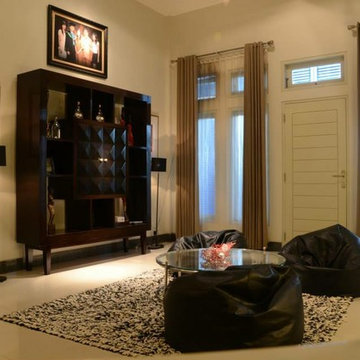
GROWFAST
Exempel på ett stort modernt allrum på loftet, med ett musikrum, beige väggar, marmorgolv och en fristående TV
Exempel på ett stort modernt allrum på loftet, med ett musikrum, beige väggar, marmorgolv och en fristående TV
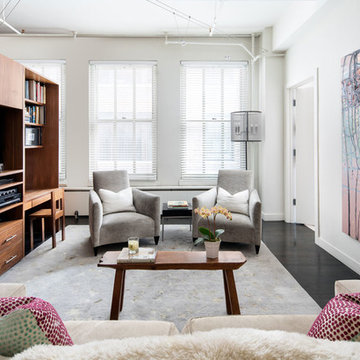
This Chelsea loft is an example of making a smaller space go a long way. We needed to fit two offices, two bedrooms, a living room, a kitchen, and a den for TV watching, as well as two baths and a laundry room in only 1,350 square feet!
Project completed by New York interior design firm Betty Wasserman Art & Interiors, which serves New York City, as well as across the tri-state area and in The Hamptons.
For more about Betty Wasserman, click here: https://www.bettywasserman.com/
To learn more about this project, click here:
https://www.bettywasserman.com/spaces/chelsea-nyc-live-work-loft/
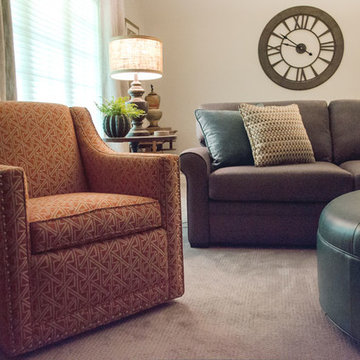
The oversized clock balances out the size of the sectional.
Accent Colors
To pop our accents colors of orange and deep teal, we added custom pillows in these fun fabrics. The round ottoman in a teal leather is on casters so it can easily be moved to accommodate the sleeper sofa for overnight guests. We nestled a small swivel chair in an orange fabric between the sectional and hearth.
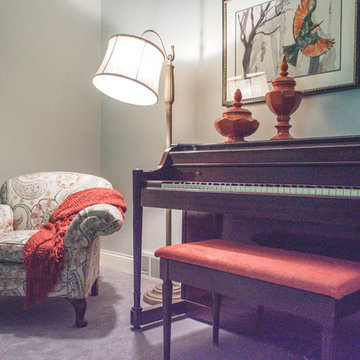
Adding Textures
We positioned the homeowner’s antique table behind the sectional for art projects and crafts. The homeowner’s rattan chairs add texture. The lamps – one with burlap shade and one with large glass base – bring in natural elements.The linen drapery panels frame the large window covered in a soft fabric shade. The antique sewing machine is the perfect size for the corner. The homeowner’s unique pottery and colorful artwork complete the vignette.
Piano Nook
The wall opposite the window is home for the family’s piano. We continued with our accents colors with the accessories, artwork, and textiles. The armed floor lamp is perfect for the low club chair we reupholstered in this fabulous paisley fabric. The black armoire houses toys, blankets and extra linens. The colorful artwork and small chair finish off the corner. The gray carpet with a subtle pattern is soft underfoot and the perfect backdrop for all of the pops of color dispersed through the large space. This Frankfort Home: Basement Family Room is a light airy space with pops of wonderful oranges and dark teals and proves that the basement does not have to be a dungeon or graveyard for your leftover furniture.
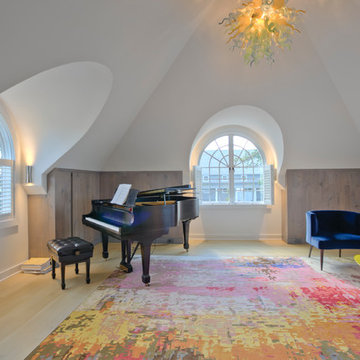
David Lindsay, Advanced Photographix
Idéer för mellanstora maritima allrum med öppen planlösning, med ett musikrum, vita väggar, ljust trägolv, en fristående TV och beiget golv
Idéer för mellanstora maritima allrum med öppen planlösning, med ett musikrum, vita väggar, ljust trägolv, en fristående TV och beiget golv
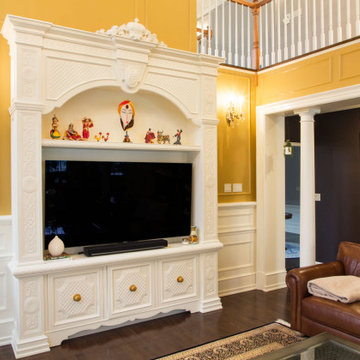
Hand carved woodwork, coffere ceiling, mantel and tv unit.
Idéer för att renovera ett stort vintage avskilt allrum, med ett musikrum, gula väggar, en standard öppen spis, en spiselkrans i trä och en fristående TV
Idéer för att renovera ett stort vintage avskilt allrum, med ett musikrum, gula väggar, en standard öppen spis, en spiselkrans i trä och en fristående TV
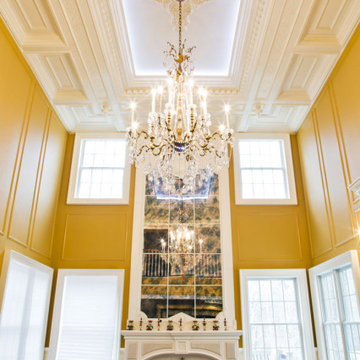
Hand carved woodwork, coffere ceiling, mantel and tv unit.
Idéer för stora vintage avskilda allrum, med ett musikrum, gula väggar, en standard öppen spis, en spiselkrans i trä och en fristående TV
Idéer för stora vintage avskilda allrum, med ett musikrum, gula väggar, en standard öppen spis, en spiselkrans i trä och en fristående TV
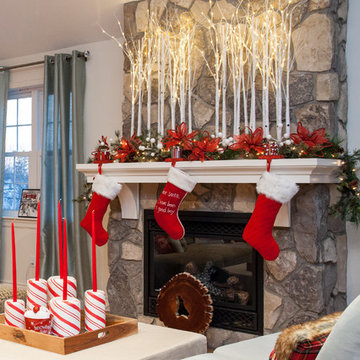
Sarah Lynn Noble and Richard Bain
Foto på ett stort vintage avskilt allrum, med vita väggar, ljust trägolv, en standard öppen spis, en spiselkrans i sten, ett musikrum och en fristående TV
Foto på ett stort vintage avskilt allrum, med vita väggar, ljust trägolv, en standard öppen spis, en spiselkrans i sten, ett musikrum och en fristående TV
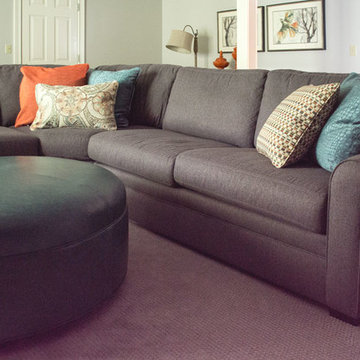
The sectional in a gray flannel fabric is perfect for this large space and complements the Repose Gray (SW7105) on the walls. The oversized clock balances out the size of the sectional.
Accent Colors
To pop our accents colors of orange and deep teal, we added custom pillows in these fun fabrics. The round ottoman in a teal leather is on casters so it can easily be moved to accommodate the sleeper sofa for overnight guests.
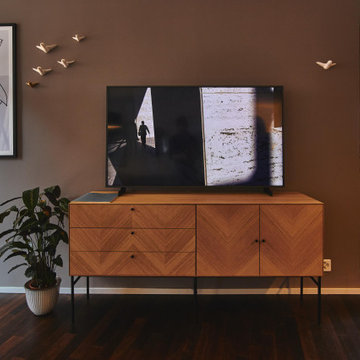
Ein offenes Wohn- und Esszimmer mit Küchenzeile: in Zonen aufgeteilt wird diese relativ kleine Mietwohnung in Zürich's Altstadt zum grosszügigen Raum.
Das Sofa mit Recamière versteckt ein vollständiges Gästebett mit einer 160 cm breiten Matratze. In der Fensternische findet das E-Piano einen perfekten Platz. Die grosse Akzentwand mit Farrow & Ball Farbe bringt Wärme und Struktur in den Raum.
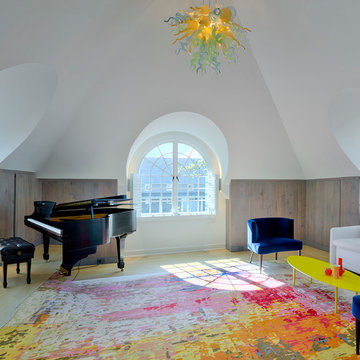
David Lindsay, Advanced Photographix
Inredning av ett maritimt mellanstort allrum med öppen planlösning, med ett musikrum, vita väggar, ljust trägolv, en fristående TV och beiget golv
Inredning av ett maritimt mellanstort allrum med öppen planlösning, med ett musikrum, vita väggar, ljust trägolv, en fristående TV och beiget golv
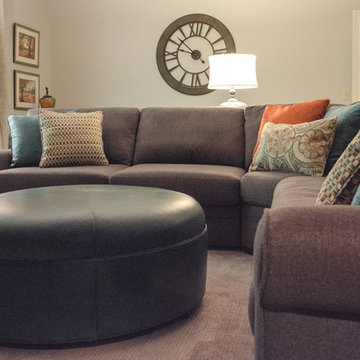
The sectional in a gray flannel fabric is perfect for this large space and complements the Repose Gray (SW7105) on the walls. The oversized clock balances out the size of the sectional.
Accent Colors
To pop our accents colors of orange and deep teal, we added custom pillows in these fun fabrics. The round ottoman in a teal leather is on casters so it can easily be moved to accommodate the sleeper sofa for overnight guests. We nestled a small swivel chair in an orange fabric between the sectional and hearth.
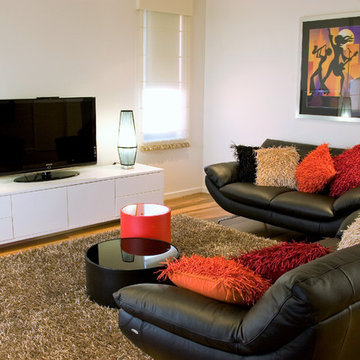
Interior design - despina design
Photography- Perlin design and photography
Bild på ett stort funkis allrum på loftet, med ett musikrum, vita väggar, ljust trägolv, en fristående TV och gult golv
Bild på ett stort funkis allrum på loftet, med ett musikrum, vita väggar, ljust trägolv, en fristående TV och gult golv
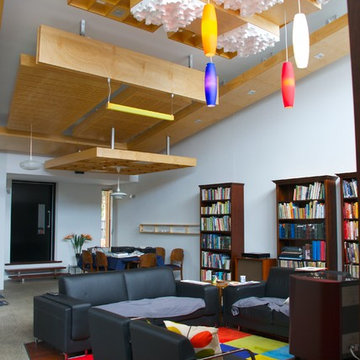
The acoiustic clouds in the space have been designed and built by the owner for maximum performance during sound recording. Each shape has a specific purpose and responds to particular sound wavelengths. The polished concrete floor has a section of timber with an air space below that acts like the body of a guitar, re-inforcing the sound production.
Warwick O'Brien
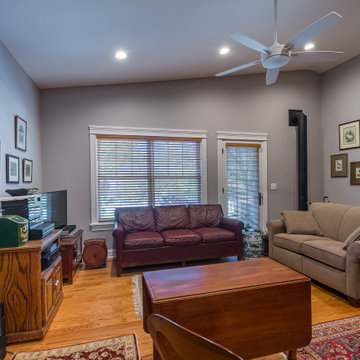
Inspiration för ett mellanstort amerikanskt avskilt allrum, med ett musikrum, blå väggar, mellanmörkt trägolv, en fristående TV och brunt golv
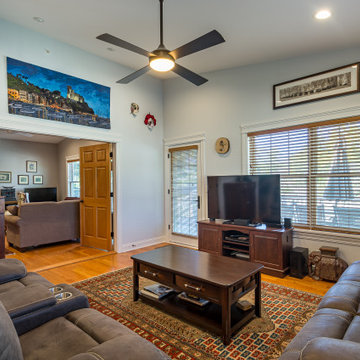
Inspiration för ett mellanstort amerikanskt avskilt allrum, med ett musikrum, blå väggar, mellanmörkt trägolv, en fristående TV och brunt golv
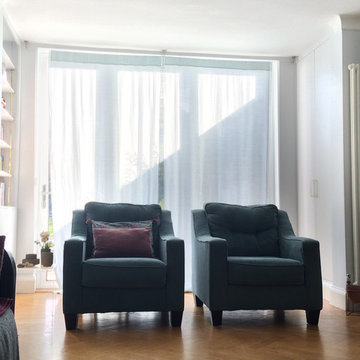
JLV Design Ltd
Inredning av ett modernt mellanstort avskilt allrum, med ett musikrum, blå väggar, mellanmörkt trägolv, en standard öppen spis, en spiselkrans i gips, en fristående TV och brunt golv
Inredning av ett modernt mellanstort avskilt allrum, med ett musikrum, blå väggar, mellanmörkt trägolv, en standard öppen spis, en spiselkrans i gips, en fristående TV och brunt golv
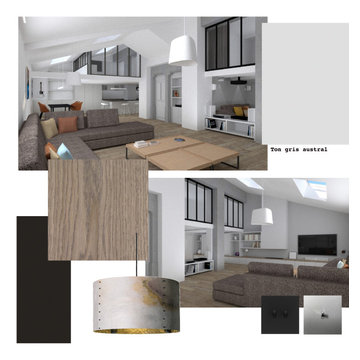
Projet Lyon
Idéer för mycket stora allrum med öppen planlösning, med ett musikrum, vita väggar, ljust trägolv, en hängande öppen spis, en spiselkrans i gips och en fristående TV
Idéer för mycket stora allrum med öppen planlösning, med ett musikrum, vita väggar, ljust trägolv, en hängande öppen spis, en spiselkrans i gips och en fristående TV
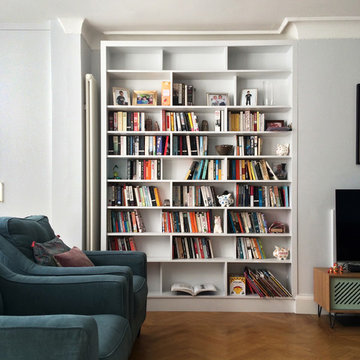
JLV Design Ltd
Inredning av ett modernt mellanstort avskilt allrum, med ett musikrum, blå väggar, mellanmörkt trägolv, en standard öppen spis, en spiselkrans i gips, en fristående TV och brunt golv
Inredning av ett modernt mellanstort avskilt allrum, med ett musikrum, blå väggar, mellanmörkt trägolv, en standard öppen spis, en spiselkrans i gips, en fristående TV och brunt golv
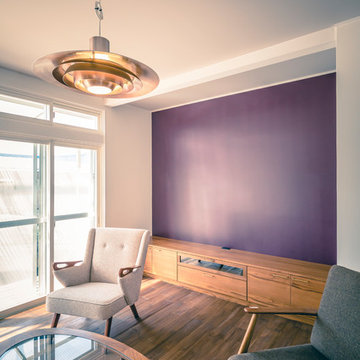
30歳代のご夫婦に中古住宅物件探しを依頼され
築40年 敷地面積100坪 建物延べ床面積41坪で
さらにガレージ、スキップフロア付きの中古住宅をご紹介させていただいた所、大変気に入っていただきました。
リノベーションをご依頼いただき、打ち合わせを進めていく中でヴィンテージ家具やヴィンテージ照明など楽しく一緒に選びました。
LDKは和室二間とキッチン合わせて3部屋を一つの空間にすることでゆったりと大きな空間で過ごしたいとの思いを実現させました。
ガレージの上がスキップフロアになり、ここを旦那様の書斎(趣味部屋)
にしました。壁紙は英国製ハンドメイド壁紙を使用。
奥様がオシャレでたくさんのお洋服をお持ちとの事で一部屋はドレスルームにしました。天井はtiffanyをイメージした色で、写真にはないですが、
この後真っ白なクローゼットが壁一面に入りました。寝室は緑色の珪藻土で壁を仕上げ、落ち着いて深く気持ちよく睡眠が取れます。玄関はスウェーデン製を使用しました。
235 foton på allrum, med ett musikrum och en fristående TV
11