1 039 foton på allrum, med ett musikrum
Sortera efter:
Budget
Sortera efter:Populärt i dag
81 - 100 av 1 039 foton
Artikel 1 av 3
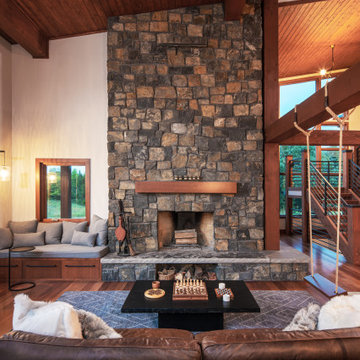
Family room with wood burning fireplace, piano, leather couch and a swing. Reading nook in the corner and large windows. The ceiling and floors are wood with exposed wood beams.
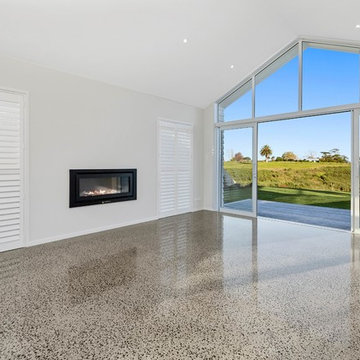
A large family room makes the most of the available sun with an entire wall of double-glazed doors and windows.
Inspiration för ett stort funkis avskilt allrum, med ett musikrum, grå väggar, betonggolv, en hängande öppen spis, en spiselkrans i metall och flerfärgat golv
Inspiration för ett stort funkis avskilt allrum, med ett musikrum, grå väggar, betonggolv, en hängande öppen spis, en spiselkrans i metall och flerfärgat golv
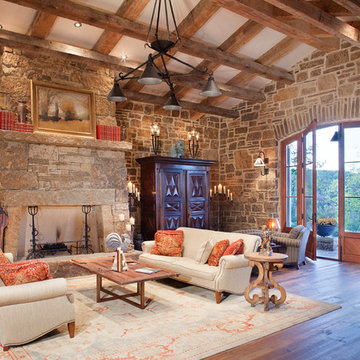
Reclaimed hand hewn beams make the ceiling and walls of this room look fabulous. The flooring is patina face "dirty top" reclaimed heart pine.
Foto på ett rustikt allrum med öppen planlösning, med ett musikrum, beige väggar, mellanmörkt trägolv, en standard öppen spis och en spiselkrans i sten
Foto på ett rustikt allrum med öppen planlösning, med ett musikrum, beige väggar, mellanmörkt trägolv, en standard öppen spis och en spiselkrans i sten
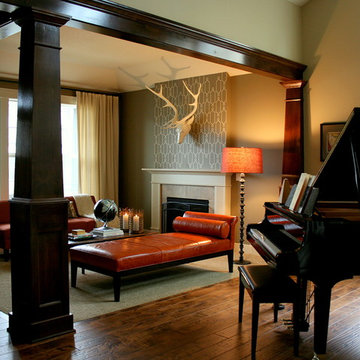
Bild på ett vintage allrum med öppen planlösning, med ett musikrum, beige väggar, mellanmörkt trägolv och en standard öppen spis
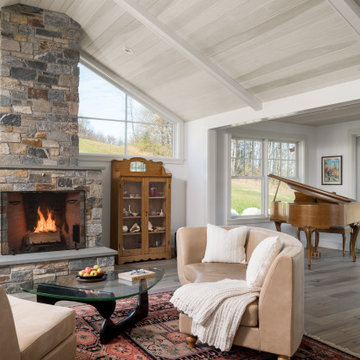
Inredning av ett lantligt stort allrum med öppen planlösning, med ett musikrum, en standard öppen spis och en spiselkrans i sten
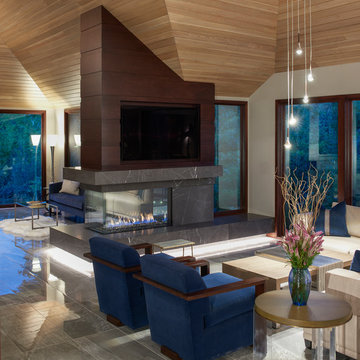
The Renovation of this home held a host of issues to resolve. The original fireplace was awkward and the ceiling was very complex. The original fireplace concept was designed to use a 3-sided fireplace to divide two rooms which became the focal point of the Great Room.
For this particular floor plan since the Great Room was open to the rest of the main floor a sectional was the perfect choice to ground the space. It did just that! Although it is an open concept the floor plan creates a comfortable cozy space.
Photography by Carlson Productions, LLC
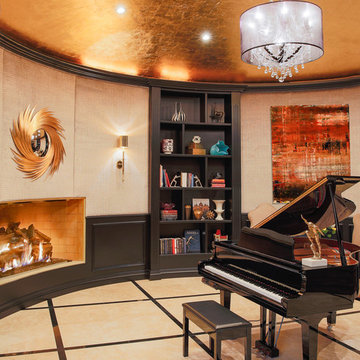
Exempel på ett modernt allrum, med ett musikrum, klinkergolv i keramik och en standard öppen spis
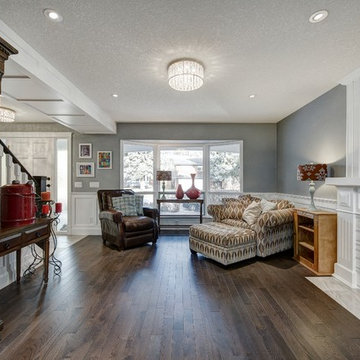
Family room gas insert fireplace with mdf wainscot paneling and bead board paneling.
Foto på ett mellanstort amerikanskt allrum med öppen planlösning, med ett musikrum, grå väggar, mellanmörkt trägolv, en standard öppen spis, en spiselkrans i trä och brunt golv
Foto på ett mellanstort amerikanskt allrum med öppen planlösning, med ett musikrum, grå väggar, mellanmörkt trägolv, en standard öppen spis, en spiselkrans i trä och brunt golv
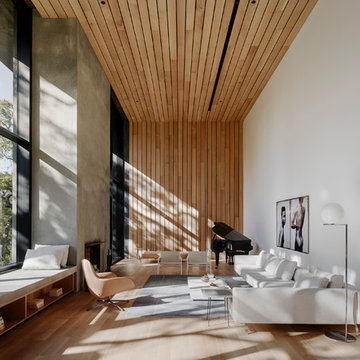
Architect - Faulkner Architects | Photographer - Joe Fletcher
Inspiration för ett funkis allrum, med ett musikrum, vita väggar, ljust trägolv, en standard öppen spis och en spiselkrans i betong
Inspiration för ett funkis allrum, med ett musikrum, vita väggar, ljust trägolv, en standard öppen spis och en spiselkrans i betong
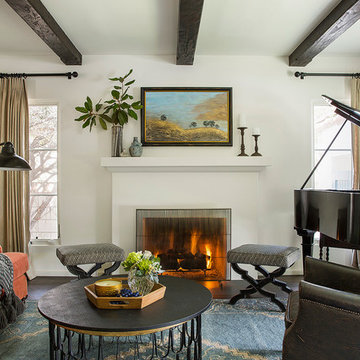
Inredning av ett medelhavsstil allrum, med ett musikrum, vita väggar, mörkt trägolv och en standard öppen spis
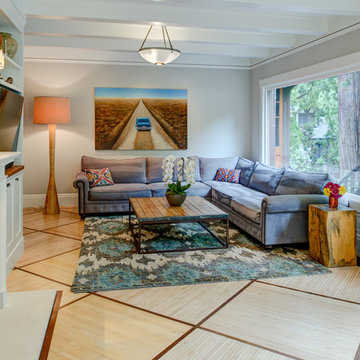
Inredning av ett eklektiskt mellanstort allrum med öppen planlösning, med grå väggar, ljust trägolv, en standard öppen spis, en spiselkrans i trä, en väggmonterad TV, beiget golv och ett musikrum

Beautiful traditional sitting room
Inredning av ett stort avskilt allrum, med ett musikrum, bruna väggar, kalkstensgolv, en standard öppen spis, en dold TV och vitt golv
Inredning av ett stort avskilt allrum, med ett musikrum, bruna väggar, kalkstensgolv, en standard öppen spis, en dold TV och vitt golv
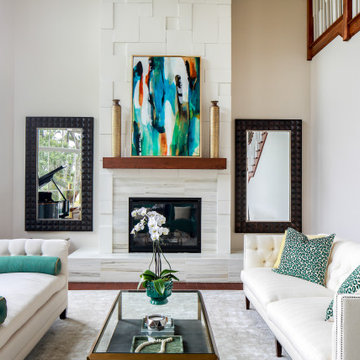
At every turn in their house, the homeowners wanted unique finishes and features to catch your eye. Every room has its own sense of scale and proportion with a material palette that accentuates it and at the same time allows it to blend with the rest as one composition. This can be seen in the 25’ tall living room with its Coronado stone clad fireplace, in the round dining room with its domed painted ceiling that looks onto the feature oak tree, and in the kitchen/keeping room with its blend of art stone walls, natural wood stained cabinets and beams. To top it off, is a man cave with a unique bar area and an illuminating countertop of “Caesarstone Concetto Brown Agate” back-lit with LED lighting. From an energy savings standpoint, LED lighting is used throughout, and a solar panel system is installed on much of the south facing roof that supplements the home’s energy consumption. All in all this home exceeds the owners’ desires and expectations for their dream home.
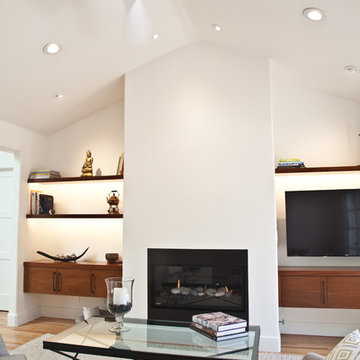
In this project we redesign the family room, upgraded the fire place to work on gas and controlled by a thermostats, worked on the walls and ceilings to be smooth, painted white, installed new doors, trims, replaced all electrical outlets, recessed lights, Installed LED under cabinet tape light, wall mounted TV, floating cabinets and shelves, wall mount tv, remote control sky light, refinish hardwood floors, installed ceiling fans,
photos taken by Durabuilt Construction Inc

On the terrace level, we create a club-like atmosphere that includes a dance floor and custom DJ booth (owner’s hobby,) with laser lights and smoke machine. Two white modular sectionals separate so they can be arranged to fit the needs of the gathering.
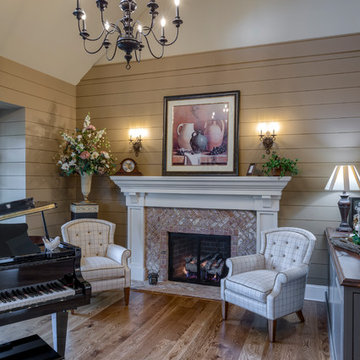
This Beautiful Country Farmhouse rests upon 5 acres among the most incredible large Oak Trees and Rolling Meadows in all of Asheville, North Carolina. Heart-beats relax to resting rates and warm, cozy feelings surplus when your eyes lay on this astounding masterpiece. The long paver driveway invites with meticulously landscaped grass, flowers and shrubs. Romantic Window Boxes accentuate high quality finishes of handsomely stained woodwork and trim with beautifully painted Hardy Wood Siding. Your gaze enhances as you saunter over an elegant walkway and approach the stately front-entry double doors. Warm welcomes and good times are happening inside this home with an enormous Open Concept Floor Plan. High Ceilings with a Large, Classic Brick Fireplace and stained Timber Beams and Columns adjoin the Stunning Kitchen with Gorgeous Cabinets, Leathered Finished Island and Luxurious Light Fixtures. There is an exquisite Butlers Pantry just off the kitchen with multiple shelving for crystal and dishware and the large windows provide natural light and views to enjoy. Another fireplace and sitting area are adjacent to the kitchen. The large Master Bath boasts His & Hers Marble Vanity’s and connects to the spacious Master Closet with built-in seating and an island to accommodate attire. Upstairs are three guest bedrooms with views overlooking the country side. Quiet bliss awaits in this loving nest amiss the sweet hills of North Carolina.
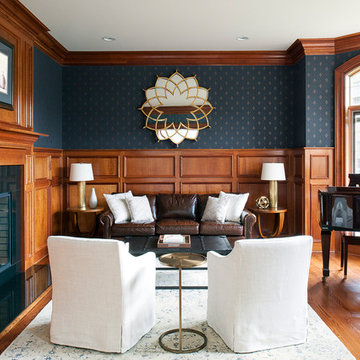
Photo by Rebecca McAlpin
Idéer för mellanstora vintage avskilda allrum, med ett musikrum, mellanmörkt trägolv, en standard öppen spis, blå väggar, en spiselkrans i sten och brunt golv
Idéer för mellanstora vintage avskilda allrum, med ett musikrum, mellanmörkt trägolv, en standard öppen spis, blå väggar, en spiselkrans i sten och brunt golv
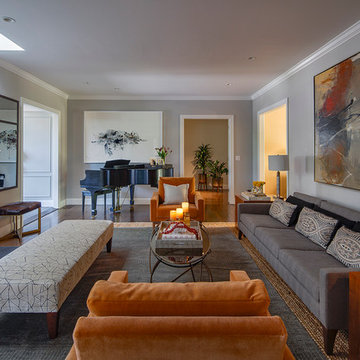
Inspiration för ett stort funkis allrum, med ett musikrum, grå väggar, mörkt trägolv och en standard öppen spis
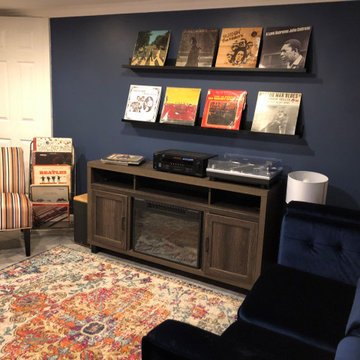
Before we were hired, this basement space was empty and not utilized. Our clients desired an area that felt grown up and they desperately wanted to claim their space. We created a fun hang out space where they could enjoy music, warm up with a new fireplace, and have a drink while the kids were sleeping or catching a movie upstairs.
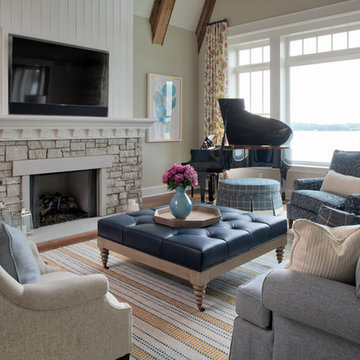
Scott Amundson Photography
Bild på ett mellanstort maritimt avskilt allrum, med ett musikrum, beige väggar, mellanmörkt trägolv, en standard öppen spis, en spiselkrans i sten, en väggmonterad TV och brunt golv
Bild på ett mellanstort maritimt avskilt allrum, med ett musikrum, beige väggar, mellanmörkt trägolv, en standard öppen spis, en spiselkrans i sten, en väggmonterad TV och brunt golv
1 039 foton på allrum, med ett musikrum
5