1 039 foton på allrum, med ett musikrum
Sortera efter:
Budget
Sortera efter:Populärt i dag
161 - 180 av 1 039 foton
Artikel 1 av 3
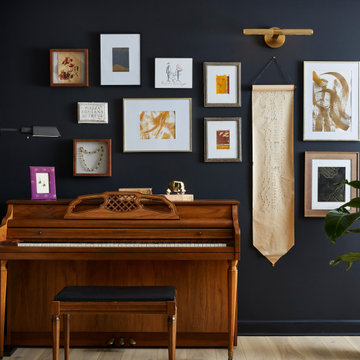
This moody formal family room creates moments throughout the space for conversation and coziness. This piano is used by the children to practice their craft. Surrounded by art, it's a place of inspiration and creativity.
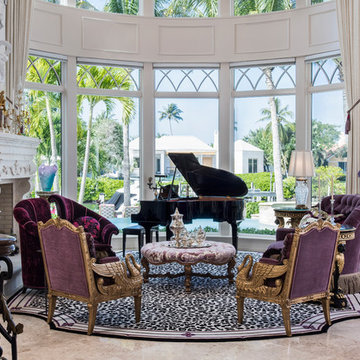
Amber Frederiksen Photography
Bild på ett stort vintage allrum med öppen planlösning, med ett musikrum, vita väggar, marmorgolv, en standard öppen spis och en spiselkrans i sten
Bild på ett stort vintage allrum med öppen planlösning, med ett musikrum, vita väggar, marmorgolv, en standard öppen spis och en spiselkrans i sten
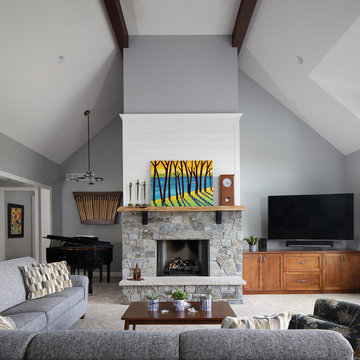
Inredning av ett klassiskt stort allrum med öppen planlösning, med ett musikrum, grå väggar, heltäckningsmatta, en standard öppen spis, en spiselkrans i sten, TV i ett hörn och beiget golv
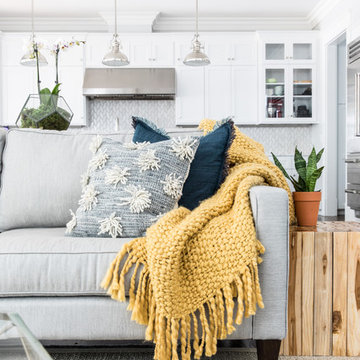
Inredning av ett maritimt mellanstort allrum med öppen planlösning, med ett musikrum, grå väggar, mörkt trägolv, en standard öppen spis, en spiselkrans i trä, en dold TV och brunt golv
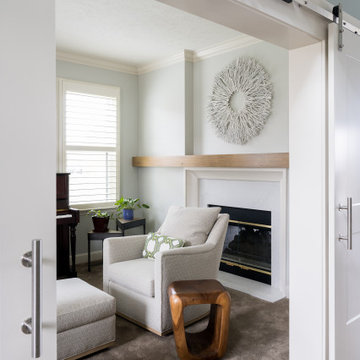
Our studio fully renovated this Eagle Creek home using a soothing palette and thoughtful decor to create a luxurious, relaxing ambience. The kitchen was upgraded with clean white appliances and sleek gray cabinets to contrast with the natural look of granite countertops and a wood grain island. A classic tiled backsplash adds elegance to the space. In the living room, our designers structurally redesigned the stairwell to improve the use of available space and added a geometric railing for a touch of grandeur. A white-trimmed fireplace pops against the soothing gray furnishings, adding sophistication to the comfortable room. Tucked behind sliding barn doors is a lovely, private space with an upright piano, nature-inspired decor, and generous windows.
---Project completed by Wendy Langston's Everything Home interior design firm, which serves Carmel, Zionsville, Fishers, Westfield, Noblesville, and Indianapolis.
For more about Everything Home, see here: https://everythinghomedesigns.com/
To learn more about this project, see here:
https://everythinghomedesigns.com/portfolio/eagle-creek-home-transformation/
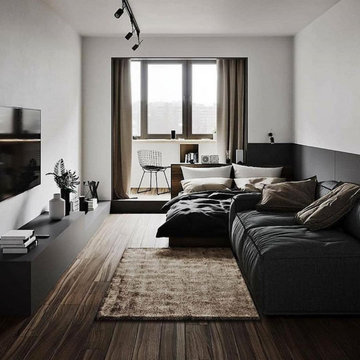
Foto på ett mycket stort funkis allrum på loftet, med ett musikrum, vita väggar, mörkt trägolv, en hängande öppen spis, en väggmonterad TV och brunt golv
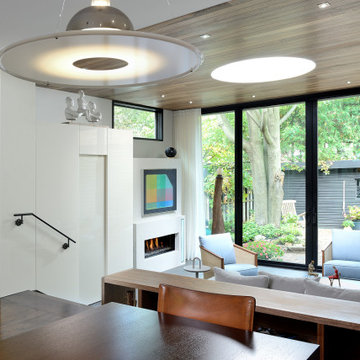
A concealed powder room ties in seamlessly with the millwork of the kitchen with a matching high gloss finish and pocket door to match.
Bild på ett mellanstort eklektiskt allrum på loftet, med ett musikrum, beige väggar, klinkergolv i keramik, en bred öppen spis, en spiselkrans i gips och grått golv
Bild på ett mellanstort eklektiskt allrum på loftet, med ett musikrum, beige väggar, klinkergolv i keramik, en bred öppen spis, en spiselkrans i gips och grått golv
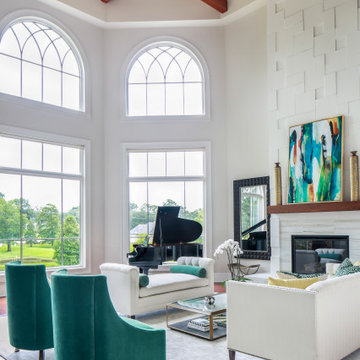
At every turn in their house, the homeowners wanted unique finishes and features to catch your eye. Every room has its own sense of scale and proportion with a material palette that accentuates it and at the same time allows it to blend with the rest as one composition. This can be seen in the 25’ tall living room with its Coronado stone clad fireplace, in the round dining room with its domed painted ceiling that looks onto the feature oak tree, and in the kitchen/keeping room with its blend of art stone walls, natural wood stained cabinets and beams. To top it off, is a man cave with a unique bar area and an illuminating countertop of “Caesarstone Concetto Brown Agate” back-lit with LED lighting. From an energy savings standpoint, LED lighting is used throughout, and a solar panel system is installed on much of the south facing roof that supplements the home’s energy consumption. All in all this home exceeds the owners’ desires and expectations for their dream home.
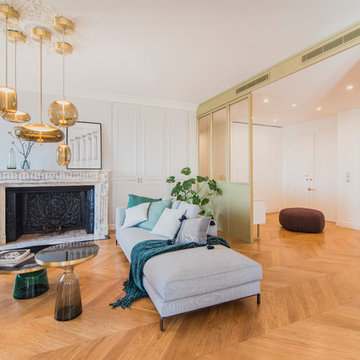
Dans ce vaste appartement de 185 m2, une entrée a été créée, délimitée par une verrière en laiton d’un côté, un meuble toute hauteur linéaire d’autre part. Elle ouvre sur une lumineuse pièce à vivre.
Dans le salon, les canapés et fauteuil BB Italia encadrent deux tables basses en verre translucide bleu et doré BELL TABLE qui rappellent l’omniprésence de délicats luminaires en verre déclinés dans toutes les pièces de l’appartement, dont Kast Design connait parfaitement les meilleurs fabricants parmi lesquels : Schwung, Vibia, Brookis, Gubi.
INA MALEC PHOTOGRAPHIE

The Porch House sits perched overlooking a stretch of the Yellowstone River valley. With an expansive view of the majestic Beartooth Mountain Range and its close proximity to renowned fishing on Montana’s Stillwater River you have the beginnings of a great Montana retreat. This structural insulated panel (SIP) home effortlessly fuses its sustainable features with carefully executed design choices into a modest 1,200 square feet. The SIPs provide a robust, insulated envelope while maintaining optimal interior comfort with minimal effort during all seasons. A twenty foot vaulted ceiling and open loft plan aided by proper window and ceiling fan placement provide efficient cross and stack ventilation. A custom square spiral stair, hiding a wine cellar access at its base, opens onto a loft overlooking the vaulted living room through a glass railing with an apparent Nordic flare. The “porch” on the Porch House wraps 75% of the house affording unobstructed views in all directions. It is clad in rusted cold-rolled steel bands of varying widths with patterned steel “scales” at each gable end. The steel roof connects to a 3,600 gallon rainwater collection system in the crawlspace for site irrigation and added fire protection given the remote nature of the site. Though it is quite literally at the end of the road, the Porch House is the beginning of many new adventures for its owners.
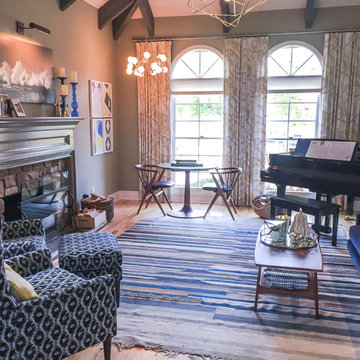
Colorful family room update needed to take client's space from traditional to midcentury modern. Room needed to accommodate a game table, seating for 4, game storage and also double as a music room.
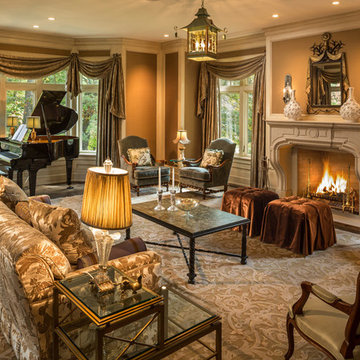
Architect: John Van Rooy Architecture
Interior Design: Jessica Jubelirer Design
General Contractor: Moore Designs
Photo:edmunds studios
Inredning av ett klassiskt mycket stort avskilt allrum, med ett musikrum, bruna väggar, mörkt trägolv, en standard öppen spis och en spiselkrans i sten
Inredning av ett klassiskt mycket stort avskilt allrum, med ett musikrum, bruna väggar, mörkt trägolv, en standard öppen spis och en spiselkrans i sten
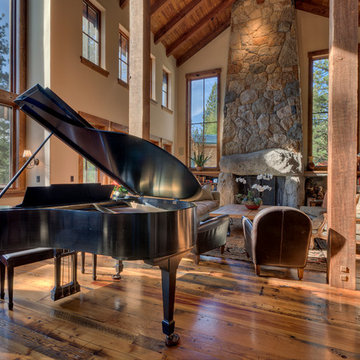
Exempel på ett stort rustikt allrum med öppen planlösning, med ett musikrum, beige väggar, mellanmörkt trägolv, en standard öppen spis, en spiselkrans i sten och brunt golv
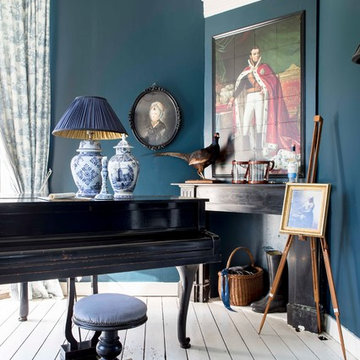
Henny van Belkom
Foto på ett vintage allrum, med ett musikrum, blå väggar, målat trägolv, en öppen hörnspis och vitt golv
Foto på ett vintage allrum, med ett musikrum, blå väggar, målat trägolv, en öppen hörnspis och vitt golv
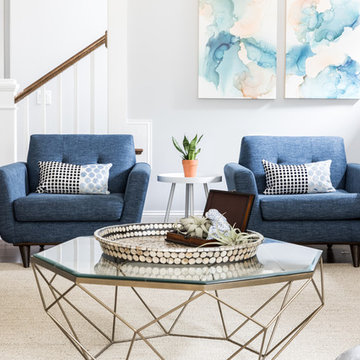
Inredning av ett maritimt mellanstort allrum med öppen planlösning, med ett musikrum, grå väggar, mörkt trägolv, en standard öppen spis, en spiselkrans i trä, en dold TV och brunt golv

The home's great room with the staircase that leads to the owner's study. The beams are giant gluelams but highlight the structure of the home.
Idéer för ett stort amerikanskt allrum med öppen planlösning, med ett musikrum, beige väggar, heltäckningsmatta, en standard öppen spis, en spiselkrans i sten, en väggmonterad TV och flerfärgat golv
Idéer för ett stort amerikanskt allrum med öppen planlösning, med ett musikrum, beige väggar, heltäckningsmatta, en standard öppen spis, en spiselkrans i sten, en väggmonterad TV och flerfärgat golv
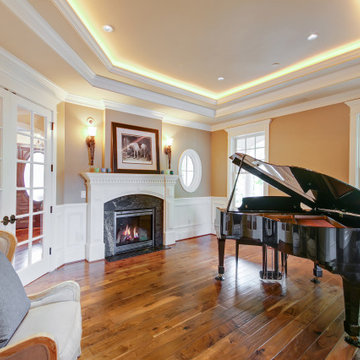
Idéer för att renovera ett stort vintage allrum med öppen planlösning, med ett musikrum, bruna väggar, mellanmörkt trägolv och en standard öppen spis
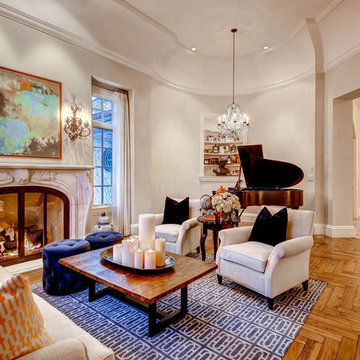
Foto på ett mycket stort vintage allrum med öppen planlösning, med ett musikrum, beige väggar, mellanmörkt trägolv, en standard öppen spis och en spiselkrans i sten
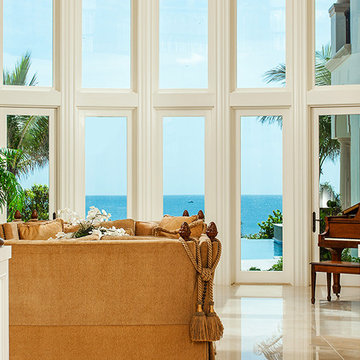
Inspiration för stora klassiska allrum med öppen planlösning, med ett musikrum, vita väggar, marmorgolv, en standard öppen spis och en spiselkrans i sten
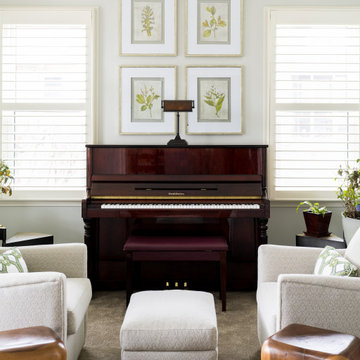
Our studio fully renovated this Eagle Creek home using a soothing palette and thoughtful decor to create a luxurious, relaxing ambience. The kitchen was upgraded with clean white appliances and sleek gray cabinets to contrast with the natural look of granite countertops and a wood grain island. A classic tiled backsplash adds elegance to the space. In the living room, our designers structurally redesigned the stairwell to improve the use of available space and added a geometric railing for a touch of grandeur. A white-trimmed fireplace pops against the soothing gray furnishings, adding sophistication to the comfortable room. Tucked behind sliding barn doors is a lovely, private space with an upright piano, nature-inspired decor, and generous windows.
---Project completed by Wendy Langston's Everything Home interior design firm, which serves Carmel, Zionsville, Fishers, Westfield, Noblesville, and Indianapolis.
For more about Everything Home, see here: https://everythinghomedesigns.com/
To learn more about this project, see here:
https://everythinghomedesigns.com/portfolio/eagle-creek-home-transformation/
1 039 foton på allrum, med ett musikrum
9