230 foton på allrum, med flerfärgade väggar och en fristående TV
Sortera efter:
Budget
Sortera efter:Populärt i dag
1 - 20 av 230 foton
Artikel 1 av 3

Klassisk inredning av ett stort allrum på loftet, med ett spelrum, flerfärgade väggar, betonggolv, en fristående TV och svart golv
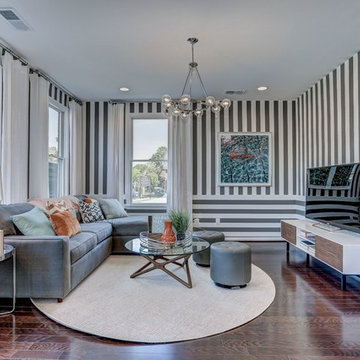
Idéer för mellanstora vintage allrum med öppen planlösning, med mörkt trägolv, en fristående TV, brunt golv och flerfärgade väggar
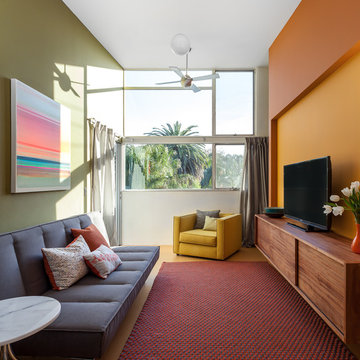
Kat Alves
Design: Serrao Architecture + Design
Inredning av ett modernt mellanstort avskilt allrum, med flerfärgade väggar och en fristående TV
Inredning av ett modernt mellanstort avskilt allrum, med flerfärgade väggar och en fristående TV
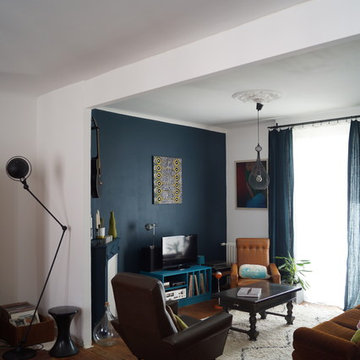
caroline monfort
Idéer för att renovera ett mellanstort funkis allrum med öppen planlösning, med mellanmörkt trägolv, en fristående TV och flerfärgade väggar
Idéer för att renovera ett mellanstort funkis allrum med öppen planlösning, med mellanmörkt trägolv, en fristående TV och flerfärgade väggar
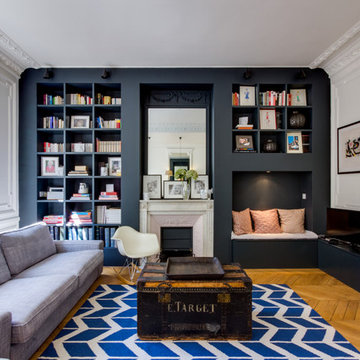
Idéer för stora funkis avskilda allrum, med ett bibliotek, mellanmörkt trägolv, en standard öppen spis, en fristående TV och flerfärgade väggar

Sam Oberter Photography
Idéer för ett modernt allrum, med en fristående TV, flerfärgade väggar, ljust trägolv och brunt golv
Idéer för ett modernt allrum, med en fristående TV, flerfärgade väggar, ljust trägolv och brunt golv

The client’s request was quite common - a typical 2800 sf builder home with 3 bedrooms, 2 baths, living space, and den. However, their desire was for this to be “anything but common.” The result is an innovative update on the production home for the modern era, and serves as a direct counterpoint to the neighborhood and its more conventional suburban housing stock, which focus views to the backyard and seeks to nullify the unique qualities and challenges of topography and the natural environment.
The Terraced House cautiously steps down the site’s steep topography, resulting in a more nuanced approach to site development than cutting and filling that is so common in the builder homes of the area. The compact house opens up in very focused views that capture the natural wooded setting, while masking the sounds and views of the directly adjacent roadway. The main living spaces face this major roadway, effectively flipping the typical orientation of a suburban home, and the main entrance pulls visitors up to the second floor and halfway through the site, providing a sense of procession and privacy absent in the typical suburban home.
Clad in a custom rain screen that reflects the wood of the surrounding landscape - while providing a glimpse into the interior tones that are used. The stepping “wood boxes” rest on a series of concrete walls that organize the site, retain the earth, and - in conjunction with the wood veneer panels - provide a subtle organic texture to the composition.
The interior spaces wrap around an interior knuckle that houses public zones and vertical circulation - allowing more private spaces to exist at the edges of the building. The windows get larger and more frequent as they ascend the building, culminating in the upstairs bedrooms that occupy the site like a tree house - giving views in all directions.
The Terraced House imports urban qualities to the suburban neighborhood and seeks to elevate the typical approach to production home construction, while being more in tune with modern family living patterns.
Overview:
Elm Grove
Size:
2,800 sf,
3 bedrooms, 2 bathrooms
Completion Date:
September 2014
Services:
Architecture, Landscape Architecture
Interior Consultants: Amy Carman Design
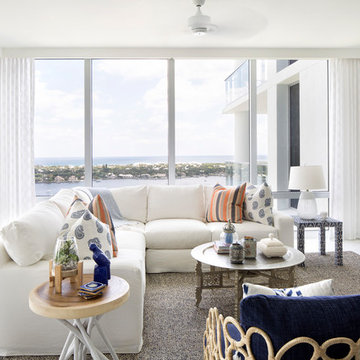
Photography By Jessica Klewicki Glynn
Bild på ett maritimt allrum, med flerfärgade väggar, en fristående TV och vitt golv
Bild på ett maritimt allrum, med flerfärgade väggar, en fristående TV och vitt golv
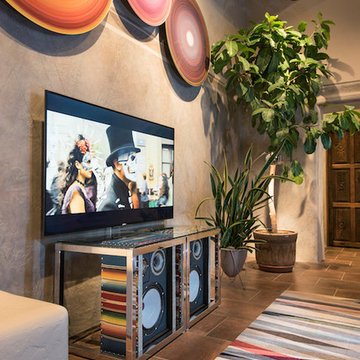
Laurie Allegretti
Amerikansk inredning av ett allrum, med flerfärgade väggar, klinkergolv i keramik, en öppen hörnspis och en fristående TV
Amerikansk inredning av ett allrum, med flerfärgade väggar, klinkergolv i keramik, en öppen hörnspis och en fristående TV
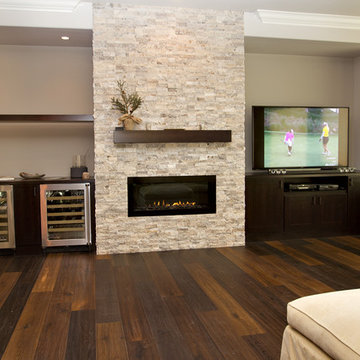
Aaron Vry
Bild på ett mellanstort vintage allrum med öppen planlösning, med flerfärgade väggar, mellanmörkt trägolv, en standard öppen spis, en spiselkrans i sten och en fristående TV
Bild på ett mellanstort vintage allrum med öppen planlösning, med flerfärgade väggar, mellanmörkt trägolv, en standard öppen spis, en spiselkrans i sten och en fristående TV
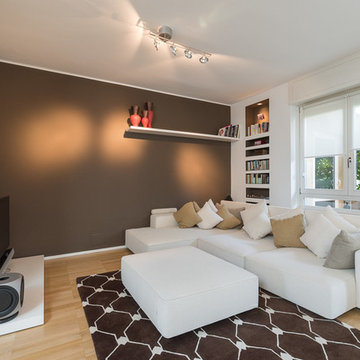
Darragh Hehir
Inredning av ett modernt mellanstort allrum med öppen planlösning, med flerfärgade väggar, ljust trägolv och en fristående TV
Inredning av ett modernt mellanstort allrum med öppen planlösning, med flerfärgade väggar, ljust trägolv och en fristående TV
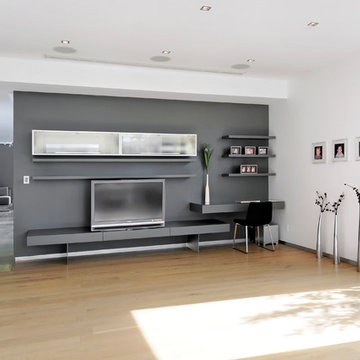
Modern inredning av ett allrum, med ljust trägolv, en fristående TV och flerfärgade väggar

Foto på ett mellanstort funkis avskilt allrum, med flerfärgade väggar, ljust trägolv, en fristående TV, beiget golv och ett musikrum
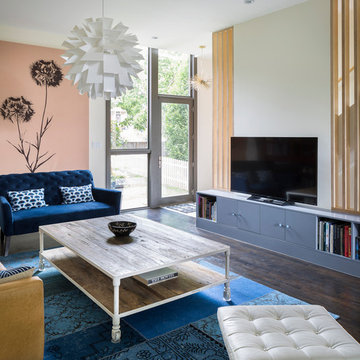
Idéer för stora nordiska allrum med öppen planlösning, med ett bibliotek, flerfärgade väggar, mörkt trägolv, en fristående TV och brunt golv
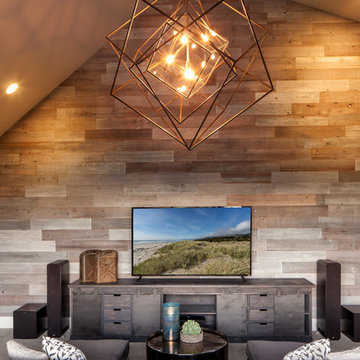
Combination game, media and bar room. Quartz counter tops and marble back splash. Custom modified Shaker cabinetry with subtle bevel edge. Industrial custom wood and metal bar shelves with under and over lighting.
Beautiful custom drapery, custom furnishings, and custom designed and hand built TV console with mini barn doors.
For more photos of this project visit our website: https://wendyobrienid.com.
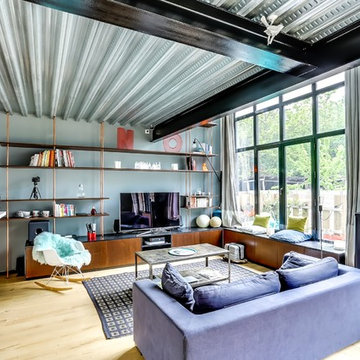
Atelier G plus K
Industriell inredning av ett mellanstort allrum, med ljust trägolv, en fristående TV, ett bibliotek och flerfärgade väggar
Industriell inredning av ett mellanstort allrum, med ljust trägolv, en fristående TV, ett bibliotek och flerfärgade väggar

The owners requested a Private Resort that catered to their love for entertaining friends and family, a place where 2 people would feel just as comfortable as 42. Located on the western edge of a Wisconsin lake, the site provides a range of natural ecosystems from forest to prairie to water, allowing the building to have a more complex relationship with the lake - not merely creating large unencumbered views in that direction. The gently sloping site to the lake is atypical in many ways to most lakeside lots - as its main trajectory is not directly to the lake views - allowing for focus to be pushed in other directions such as a courtyard and into a nearby forest.
The biggest challenge was accommodating the large scale gathering spaces, while not overwhelming the natural setting with a single massive structure. Our solution was found in breaking down the scale of the project into digestible pieces and organizing them in a Camp-like collection of elements:
- Main Lodge: Providing the proper entry to the Camp and a Mess Hall
- Bunk House: A communal sleeping area and social space.
- Party Barn: An entertainment facility that opens directly on to a swimming pool & outdoor room.
- Guest Cottages: A series of smaller guest quarters.
- Private Quarters: The owners private space that directly links to the Main Lodge.
These elements are joined by a series green roof connectors, that merge with the landscape and allow the out buildings to retain their own identity. This Camp feel was further magnified through the materiality - specifically the use of Doug Fir, creating a modern Northwoods setting that is warm and inviting. The use of local limestone and poured concrete walls ground the buildings to the sloping site and serve as a cradle for the wood volumes that rest gently on them. The connections between these materials provided an opportunity to add a delicate reading to the spaces and re-enforce the camp aesthetic.
The oscillation between large communal spaces and private, intimate zones is explored on the interior and in the outdoor rooms. From the large courtyard to the private balcony - accommodating a variety of opportunities to engage the landscape was at the heart of the concept.
Overview
Chenequa, WI
Size
Total Finished Area: 9,543 sf
Completion Date
May 2013
Services
Architecture, Landscape Architecture, Interior Design
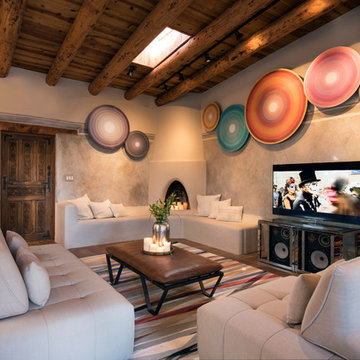
Laurie Allegretti
Inspiration för ett amerikanskt allrum, med flerfärgade väggar, klinkergolv i keramik, en öppen hörnspis och en fristående TV
Inspiration för ett amerikanskt allrum, med flerfärgade väggar, klinkergolv i keramik, en öppen hörnspis och en fristående TV
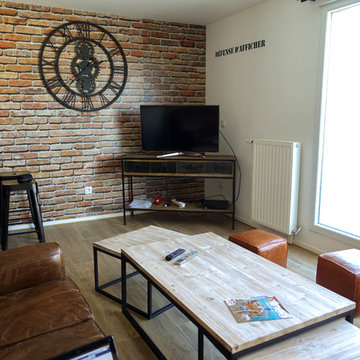
Inredning av ett industriellt litet allrum med öppen planlösning, med flerfärgade väggar, ljust trägolv och en fristående TV
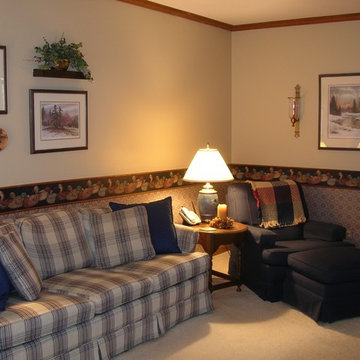
This country inspired TV room provides for a family gathering or space for quiet reading. Across from a TV cabinet, a couch and large occasional chair with ottoman provides adequate seating for 6 adults. Wallpaper treatment emphasizes fabric patterns. Framed wall art, collectors plates, candleabra, and shelf with silk plant adds the finishing touches.
230 foton på allrum, med flerfärgade väggar och en fristående TV
1