230 foton på allrum, med flerfärgade väggar och en fristående TV
Sortera efter:
Budget
Sortera efter:Populärt i dag
41 - 60 av 230 foton
Artikel 1 av 3
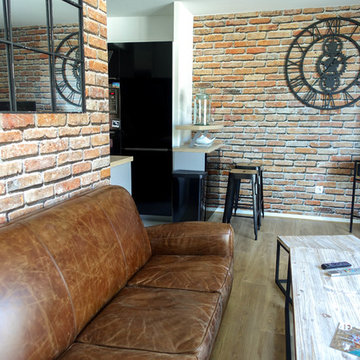
Foto på ett litet industriellt allrum med öppen planlösning, med en hemmabar, flerfärgade väggar, ljust trägolv och en fristående TV
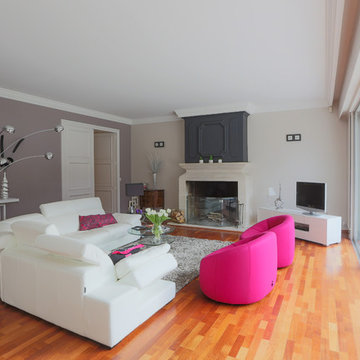
Inredning av ett modernt stort avskilt allrum, med en standard öppen spis, en fristående TV, flerfärgade väggar och mellanmörkt trägolv
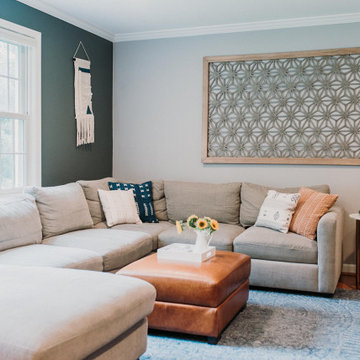
Idéer för ett mellanstort modernt allrum med öppen planlösning, med flerfärgade väggar, mellanmörkt trägolv, en fristående TV och brunt golv
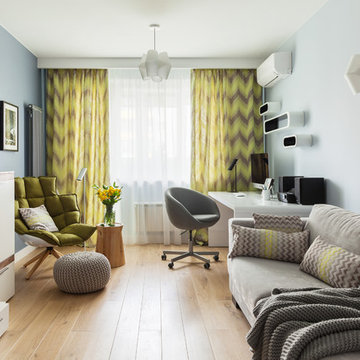
фотограф Денис Комаров
Inredning av ett modernt allrum, med ljust trägolv, en fristående TV och flerfärgade väggar
Inredning av ett modernt allrum, med ljust trägolv, en fristående TV och flerfärgade väggar
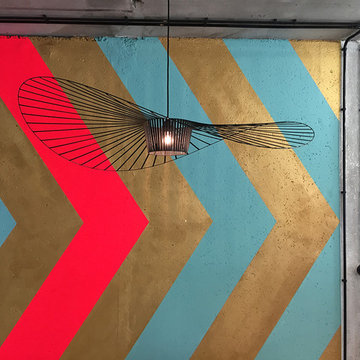
Die Lampe Vertigo ist in den Worten der Designerin eine “Höhlen-Lampe”. Sie ist gleichzeitig himmlisch und grafisch, sie funktioniert sowohl in großen wie in kleinen Räumen, wo sie einen eignen intimen Bereich schafft. Wegen ihrer ultra-leichten Fiberglass Struktur, verbunden mit Bändern aus Polyurethan, bewegt sie sich schon bei einem sanften Luftzug. Durch die geschwungene Form wirkt die Lampe lebendig und fasziniert mit ihrem Schattenspiel.
Vertigo is, in the words of its designer, a “den lamp”. It is simultaneously ethereal and graphic, adapting to both large and small spaces where it creates it’s own intimate space. With its ultra-light fibreglass structure, stretched with velvelty polyurethane ribbons, this pendant lamp fascinates as it comes to life swaying in the soft air currents that surround it.
Größe Ø140xH15cm oder Ø200xH17cm
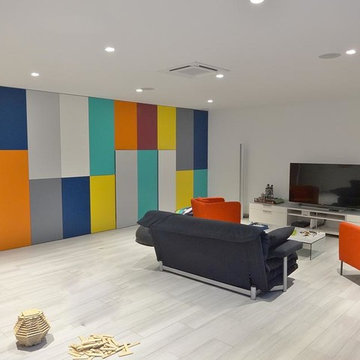
Salle de jeux en sous sol avec placards multicolore pour apporter de la lumière
plus d'infos sur www.sarah-archi-in.fr
Idéer för stora eklektiska allrum, med flerfärgade väggar, ljust trägolv, en fristående TV och grått golv
Idéer för stora eklektiska allrum, med flerfärgade väggar, ljust trägolv, en fristående TV och grått golv
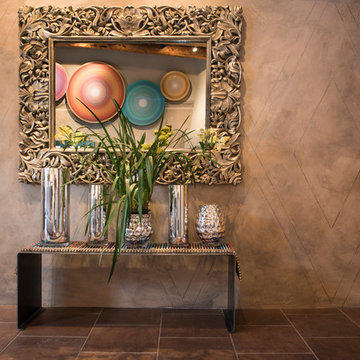
Laurie Allegretti
Exempel på ett amerikanskt allrum, med flerfärgade väggar, klinkergolv i keramik, en öppen hörnspis och en fristående TV
Exempel på ett amerikanskt allrum, med flerfärgade väggar, klinkergolv i keramik, en öppen hörnspis och en fristående TV
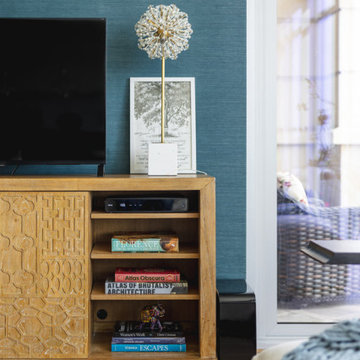
This Mid-Century Modern renovation features a light palette with a bold accent wall and custom barn door. Our Atlanta studio added new furniture and changed the flooring as well. All the cabinetry and countertops in the kitchen are new. The art and accessories in the home are collectibles from traveling, like brass statues of an Indian goddess, printed rugs, and art.
---
Project designed by Atlanta interior design firm, VRA Interiors. They serve the entire Atlanta metropolitan area including Buckhead, Dunwoody, Sandy Springs, Cobb County, and North Fulton County.
For more about VRA Interior Design, click here: https://www.vrainteriors.com/
To learn more about this project, click here:
https://www.vrainteriors.com/portfolio/atlanta-mid-century-modern-condo-interior/
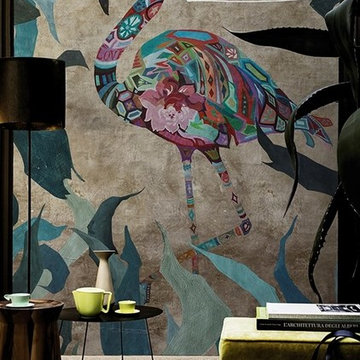
Stylische Tapete von Wall&Deco
Foto: Wall&deco
zu beziehen über verwandlung.net
Idéer för ett stort eklektiskt allrum på loftet, med ett bibliotek, flerfärgade väggar, heltäckningsmatta, en bred öppen spis, en fristående TV och beiget golv
Idéer för ett stort eklektiskt allrum på loftet, med ett bibliotek, flerfärgade väggar, heltäckningsmatta, en bred öppen spis, en fristående TV och beiget golv
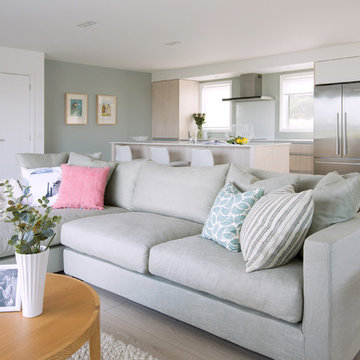
Aleysha Pangari Interior Design, Photos by Charlie Smith Photography
Idéer för ett mellanstort minimalistiskt allrum med öppen planlösning, med flerfärgade väggar, ljust trägolv och en fristående TV
Idéer för ett mellanstort minimalistiskt allrum med öppen planlösning, med flerfärgade väggar, ljust trägolv och en fristående TV
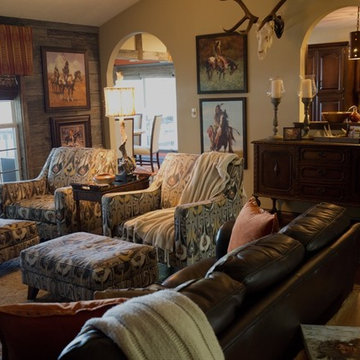
Southwestern/Rustic Family Room
Inspiration för mellanstora rustika allrum med öppen planlösning, med flerfärgade väggar, mörkt trägolv och en fristående TV
Inspiration för mellanstora rustika allrum med öppen planlösning, med flerfärgade väggar, mörkt trägolv och en fristående TV
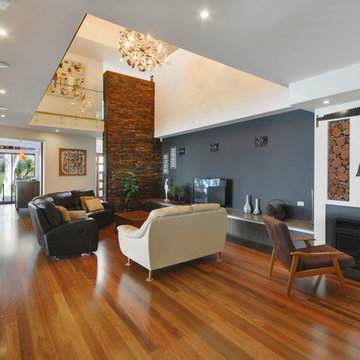
View of family room from kitchen
Exempel på ett stort modernt allrum med öppen planlösning, med flerfärgade väggar, mellanmörkt trägolv, en standard öppen spis, en spiselkrans i gips och en fristående TV
Exempel på ett stort modernt allrum med öppen planlösning, med flerfärgade väggar, mellanmörkt trägolv, en standard öppen spis, en spiselkrans i gips och en fristående TV
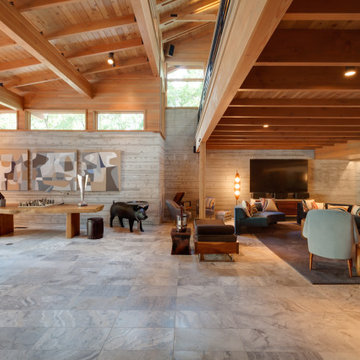
The owners requested a Private Resort that catered to their love for entertaining friends and family, a place where 2 people would feel just as comfortable as 42. Located on the western edge of a Wisconsin lake, the site provides a range of natural ecosystems from forest to prairie to water, allowing the building to have a more complex relationship with the lake - not merely creating large unencumbered views in that direction. The gently sloping site to the lake is atypical in many ways to most lakeside lots - as its main trajectory is not directly to the lake views - allowing for focus to be pushed in other directions such as a courtyard and into a nearby forest.
The biggest challenge was accommodating the large scale gathering spaces, while not overwhelming the natural setting with a single massive structure. Our solution was found in breaking down the scale of the project into digestible pieces and organizing them in a Camp-like collection of elements:
- Main Lodge: Providing the proper entry to the Camp and a Mess Hall
- Bunk House: A communal sleeping area and social space.
- Party Barn: An entertainment facility that opens directly on to a swimming pool & outdoor room.
- Guest Cottages: A series of smaller guest quarters.
- Private Quarters: The owners private space that directly links to the Main Lodge.
These elements are joined by a series green roof connectors, that merge with the landscape and allow the out buildings to retain their own identity. This Camp feel was further magnified through the materiality - specifically the use of Doug Fir, creating a modern Northwoods setting that is warm and inviting. The use of local limestone and poured concrete walls ground the buildings to the sloping site and serve as a cradle for the wood volumes that rest gently on them. The connections between these materials provided an opportunity to add a delicate reading to the spaces and re-enforce the camp aesthetic.
The oscillation between large communal spaces and private, intimate zones is explored on the interior and in the outdoor rooms. From the large courtyard to the private balcony - accommodating a variety of opportunities to engage the landscape was at the heart of the concept.
Overview
Chenequa, WI
Size
Total Finished Area: 9,543 sf
Completion Date
May 2013
Services
Architecture, Landscape Architecture, Interior Design
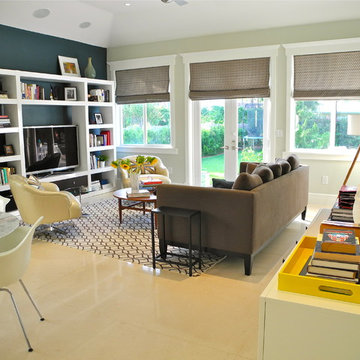
This room contains the families collection of books, photos and art. It is a comfortable space for the family to hang out in. It is open to the kitchen.
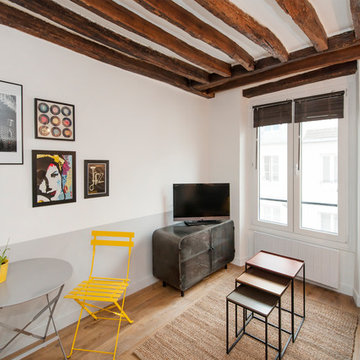
Foto på ett mellanstort funkis allrum med öppen planlösning, med flerfärgade väggar, en fristående TV, mellanmörkt trägolv och beiget golv
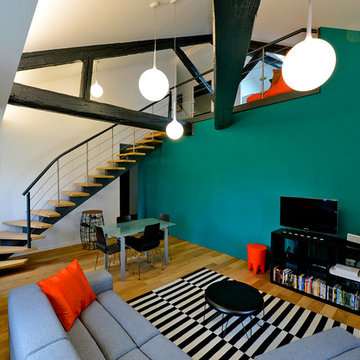
Frédéric Mercenier
Idéer för stora funkis allrum, med mellanmörkt trägolv, en fristående TV och flerfärgade väggar
Idéer för stora funkis allrum, med mellanmörkt trägolv, en fristående TV och flerfärgade väggar
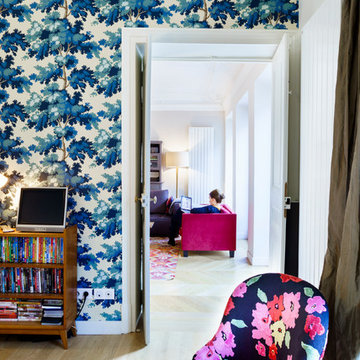
© Nicolas Louis
Idéer för mellanstora funkis avskilda allrum, med flerfärgade väggar, ljust trägolv och en fristående TV
Idéer för mellanstora funkis avskilda allrum, med flerfärgade väggar, ljust trägolv och en fristående TV
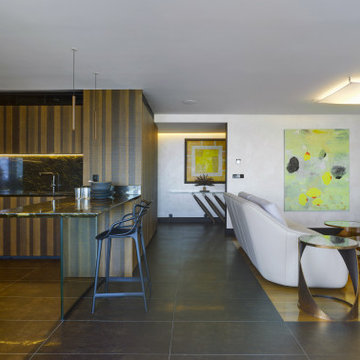
Idéer för ett stort allrum med öppen planlösning, med flerfärgade väggar, en fristående TV och brunt golv
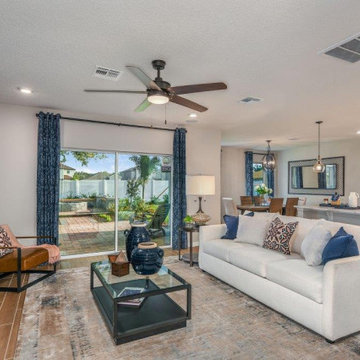
Idéer för att renovera ett mellanstort vintage allrum med öppen planlösning, med flerfärgade väggar, klinkergolv i keramik, en fristående TV och beiget golv
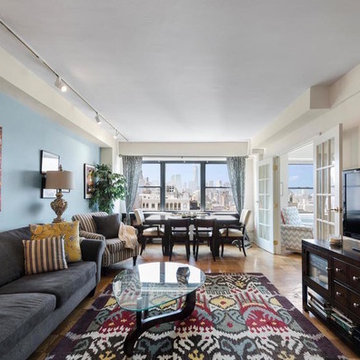
Photography: Douglas Ellman Real Estate
Klassisk inredning av ett mellanstort allrum med öppen planlösning, med flerfärgade väggar, mellanmörkt trägolv, en fristående TV och brunt golv
Klassisk inredning av ett mellanstort allrum med öppen planlösning, med flerfärgade väggar, mellanmörkt trägolv, en fristående TV och brunt golv
230 foton på allrum, med flerfärgade väggar och en fristående TV
3