1 075 foton på allrum, med gröna väggar
Sortera efter:
Budget
Sortera efter:Populärt i dag
61 - 80 av 1 075 foton
Artikel 1 av 3
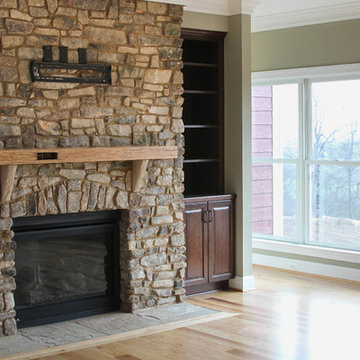
Real stone fireplace, vintage lumber mantel, custom built ins, two piece crown molding, 5 1/4 base molding, Anderson windows, 2 x 6 exterior walls.
Manon "Mo" Roderick

Modern inredning av ett stort allrum med öppen planlösning, med ett bibliotek, gröna väggar, ljust trägolv, en hängande öppen spis, en spiselkrans i gips och brunt golv
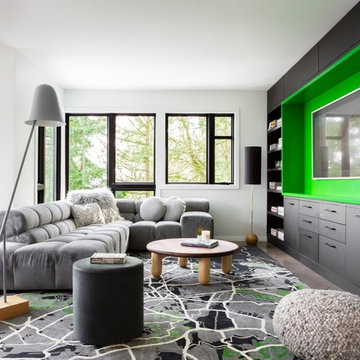
Inspiration för stora moderna allrum med öppen planlösning, med gröna väggar, klinkergolv i porslin, en väggmonterad TV och grått golv

Idéer för ett mellanstort modernt allrum med öppen planlösning, med ett bibliotek, gröna väggar, ljust trägolv och brunt golv
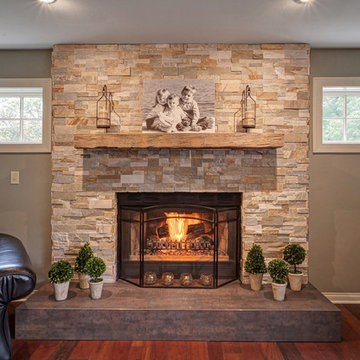
Inspiration för stora klassiska allrum, med gröna väggar, mellanmörkt trägolv, en standard öppen spis, en spiselkrans i tegelsten och rött golv
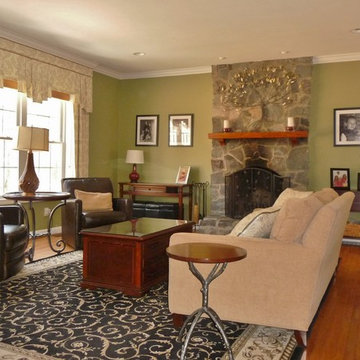
A palette of sage green, chocolate brown and beige was used to bring the colors of nature in and create this welcoming family room. The floor to ceiling stone fireplace wall, wrought iron accents and touches of black throughout make for a casual, relaxing space.
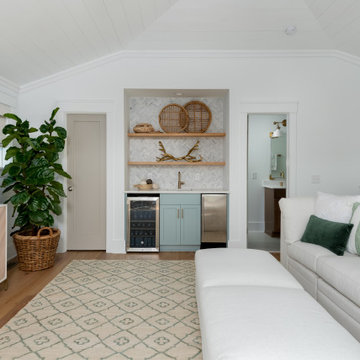
Delpino Custom Homes specializes in luxury custom home builds and luxury renovations and additions in and around Charleston, SC.
Idéer för att renovera ett mellanstort tropiskt allrum på loftet, med en hemmabar, gröna väggar, ljust trägolv och en väggmonterad TV
Idéer för att renovera ett mellanstort tropiskt allrum på loftet, med en hemmabar, gröna väggar, ljust trägolv och en väggmonterad TV
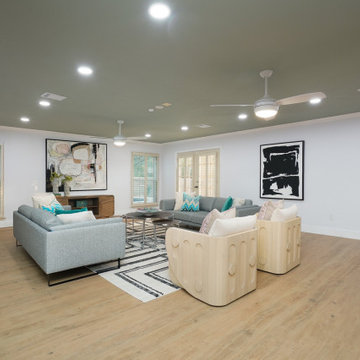
This is great room was fun to design because we got the utilize some of the homes original home features such as the plantation shutters and the hidden floral wallpaper in the window sills. This room had access to outside, atrium and walkway to the office.
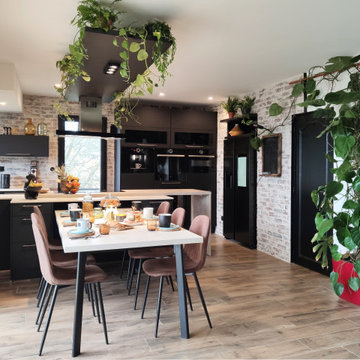
Pour leur espace cuisine il était important d’avoir une vraie réflexion sur l’optimisation du moindre recoin pour maximiser la capacité de rangement, mais en faisant attention de ne pas alourdir la pièce , j’ai donc alterné avec un meuble travaillé sur toute sa hauteur et des meubles suspendus.
Pour plus de flexibilité et de façon à accueillir davantage de convives sans avoir besoin de déplier une rallonge, la table peut s’introduire sous le plan de travail.
Un look industriel assuré avec de vraies briques posées sur les murs et un effet vieilli volontaire inspiré des usines désaffectées…
Dans le salon on retrouve un mix industriel et ethnique. La cuisine étant ouverte sur le salon, il fallait avoir une cohérence en faisant un rappel industriel.
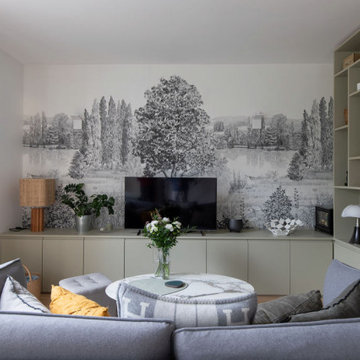
Entièrement repensée, la salle de séjour fait la par belle au sur-mesure. Verrière rappelant le garde corps de l'escalier, bibliothèque et enfilade en MdF peint avec incrustation de cannage pour laisser le radiateur respirer.

Many families ponder the idea of adding extra living space for a few years before they are actually ready to remodel. Then, all-of-the sudden, something will happen that makes them realize that they can’t wait any longer. In the case of this remodeling story, it was the snowstorm of 2016 that spurred the homeowners into action. As the family was stuck in the house with nowhere to go, they longed for more space. The parents longed for a getaway spot for themselves that could also double as a hangout area for the kids and their friends. As they considered their options, there was one clear choice…to renovate the detached garage.
The detached garage previously functioned as a workshop and storage room and offered plenty of square footage to create a family room, kitchenette, and full bath. It’s location right beside the outdoor kitchen made it an ideal spot for entertaining and provided an easily accessible bathroom during the summertime. Even the canine family members get to enjoy it as they have their own personal entrance, through a bathroom doggie door.
Our design team listened carefully to our client’s wishes to create a space that had a modern rustic feel and found selections that fit their aesthetic perfectly. To set the tone, Blackstone Oak luxury vinyl plank flooring was installed throughout. The kitchenette area features Maple Shaker style cabinets in a pecan shell stain, Uba Tuba granite countertops, and an eye-catching amber glass and antique bronze pulley sconce. Rather than use just an ordinary door for the bathroom entry, a gorgeous Knotty Alder barn door creates a stunning focal point of the room.
The fantastic selections continue in the full bath. A reclaimed wood double vanity with a gray washed pine finish anchors the room. White, semi-recessed sinks with chrome faucets add some contemporary accents, while the glass and oil-rubbed bronze mini pendant lights are a balance between both rustic and modern. The design called for taking the shower tile to the ceiling and it really paid off. A sliced pebble tile floor in the shower is curbed with Uba Tuba granite, creating a clean line and another accent detail.
The new multi-functional space looks like a natural extension of their home, with its matching exterior lights, new windows, doors, and sliders. And with winter approaching and snow on the way, this family is ready to hunker down and ride out the storm in comfort and warmth. When summer arrives, they have a designated bathroom for outdoor entertaining and a wonderful area for guests to hang out.
It was a pleasure to create this beautiful remodel for our clients and we hope that they continue to enjoy it for many years to come.
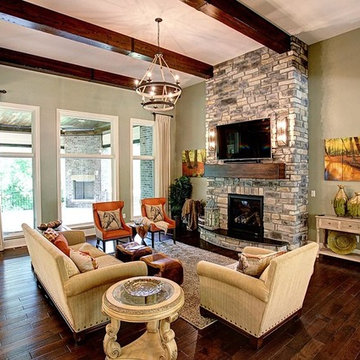
Idéer för mellanstora rustika avskilda allrum, med gröna väggar, mörkt trägolv, en standard öppen spis, en spiselkrans i sten, en väggmonterad TV och brunt golv

Inspiration för ett mellanstort amerikanskt avskilt allrum, med ett bibliotek, gröna väggar, mellanmörkt trägolv, en standard öppen spis, en spiselkrans i trä, en väggmonterad TV och brunt golv
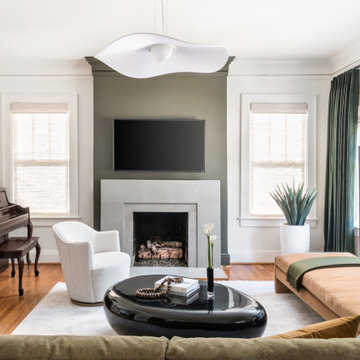
We completely redesigned the fireplace and added a contrasting background color that matches the room design and helps hide the wall-mounted TV.
We also added a boucle swivel chair that is easy to navigate between conversations and TV watching.
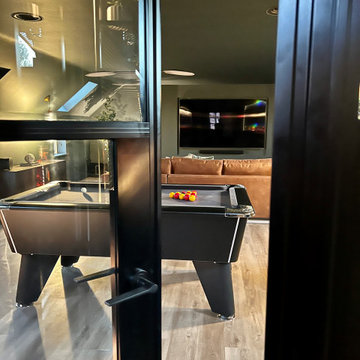
Above a newly constructed triple garage, we created a multifunctional space for a family that likes to entertain, but also spend time together watching movies, sports and playing pool.
Having worked with our clients before on a previous project, they gave us free rein to create something they couldn’t have thought of themselves. We planned the space to feel as open as possible, whilst still having individual areas with their own identity and purpose.
As this space was going to be predominantly used for entertaining in the evening or for movie watching, we made the room dark and enveloping using Farrow and Ball Studio Green in dead flat finish, wonderful for absorbing light. We then set about creating a lighting plan that offers multiple options for both ambience and practicality, so no matter what the occasion there was a lighting setting to suit.
The bar, banquette seat and sofa were all bespoke, specifically designed for this space, which allowed us to have the exact size and cover we wanted. We also designed a restroom and shower room, so that in the future should this space become a guest suite, it already has everything you need.
Given that this space was completed just before Christmas, we feel sure it would have been thoroughly enjoyed for entertaining.

Idéer för ett stort modernt allrum med öppen planlösning, med gröna väggar, ljust trägolv, en dold TV och brunt golv
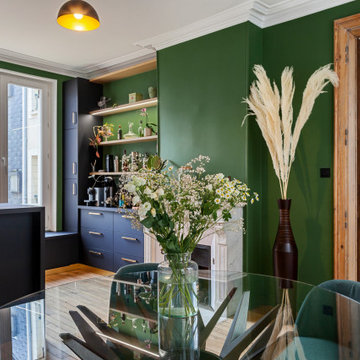
Aménagement d'une salle à manger avec cuisine ouverte
Mise en couleur de l'espace cuisine pour hiérarchiser les espaces
Cuisine en Fenix noir mat, poignées et plinthes laiton, étagères en placage chêne clair
Crédence en zelliges vertes assorties aux murs
Luminaires noir et or en rappel
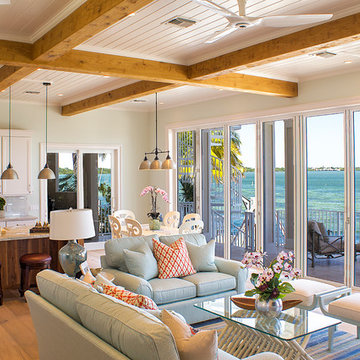
Odd Duck Photography
Inredning av ett maritimt stort allrum med öppen planlösning, med en hemmabar, gröna väggar, ljust trägolv och beiget golv
Inredning av ett maritimt stort allrum med öppen planlösning, med en hemmabar, gröna väggar, ljust trägolv och beiget golv
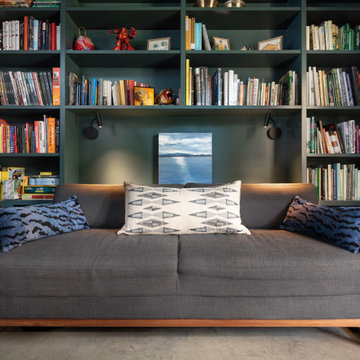
Foto på ett litet funkis allrum, med ett bibliotek, gröna väggar, betonggolv och grått golv
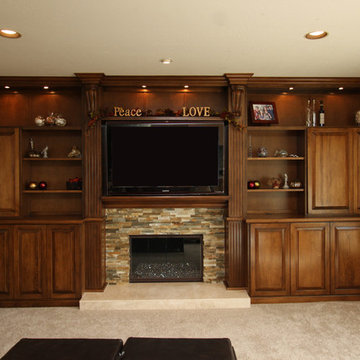
This entertainment wall adds a special rich warmth to the family room that is sure to be enjoyed for many years to come and has an earthy contrast to the stacked stone fireplace surround.
1 075 foton på allrum, med gröna väggar
4