1 075 foton på allrum, med gröna väggar
Sortera efter:
Budget
Sortera efter:Populärt i dag
101 - 120 av 1 075 foton
Artikel 1 av 3
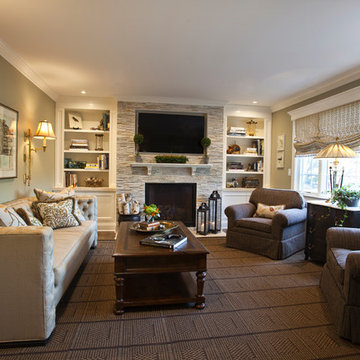
The floor to ceiling natural stone fireplace wall becomes the focal point of this warm family room. White wooden built-ins are finished on either side of the stone wall. A wooden mantle floats to mimic the architectural lines of the adjacent shelving. A custom adjustable roman shade is created with an opaque fabric draped with a minimal swag and finished with a beaded tassel.
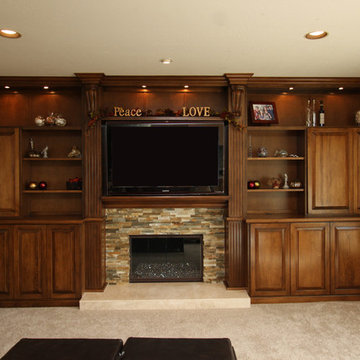
This entertainment wall adds a special rich warmth to the family room that is sure to be enjoyed for many years to come and has an earthy contrast to the stacked stone fireplace surround.
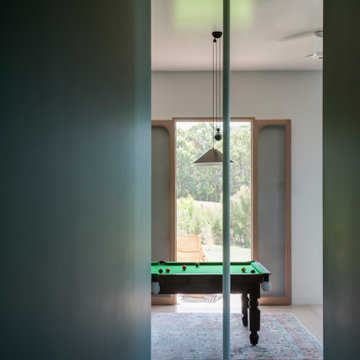
The pool table space and hallway merge with the stair down to the lower level and access to the west facing verandah is immediate for summer afternoons.
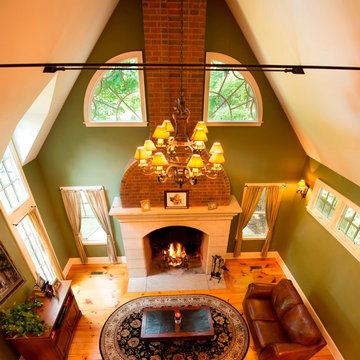
“A home should reflect the people who live in it,” says Mat Cummings of Cummings Architects. In this case, the home in question is the one where he and his family live, and it reflects their warm and creative personalities perfectly.
From unique windows and circular rooms with hand-painted ceiling murals to distinctive indoor balcony spaces and a stunning outdoor entertaining space that manages to feel simultaneously grand and intimate, this is a home full of special details and delightful surprises. The design marries casual sophistication with smart functionality resulting in a home that is perfectly suited to everyday living and entertaining.
Photo Credit: Cynthia August
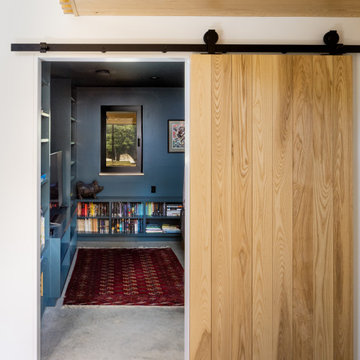
Foto på ett litet funkis avskilt allrum, med ett bibliotek, gröna väggar, betonggolv och grått golv
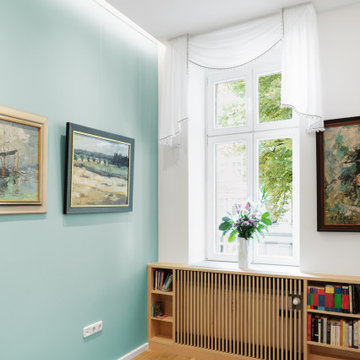
Wohnzimmer Gestaltung mit Regaleinbau vom Tischler, neue Trockenbaudecke mit integrierter Beleuchtung, neue Fensterbekleidungen, neuer loser Teppich, Polstermöbel Bestand vom Kunden
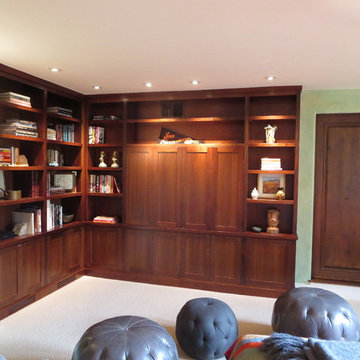
Custom Walnut Family Room Cabinet with Large Flat Screen TV Hidden by Bi-Folding Cabinet Doors.
Photo: Mitchel Berman
Idéer för ett mellanstort eklektiskt allrum med öppen planlösning, med ett bibliotek, gröna väggar, heltäckningsmatta och en dold TV
Idéer för ett mellanstort eklektiskt allrum med öppen planlösning, med ett bibliotek, gröna väggar, heltäckningsmatta och en dold TV
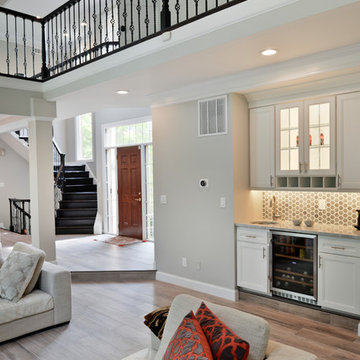
A family in McLean VA decided to remodel two levels of their home.
There was wasted floor space and disconnections throughout the living room and dining room area. The family room was very small and had a closet as washer and dryer closet. Two walls separating kitchen from adjacent dining room and family room.
After several design meetings, the final blue print went into construction phase, gutting entire kitchen, family room, laundry room, open balcony.
We built a seamless main level floor. The laundry room was relocated and we built a new space on the second floor for their convenience.
The family room was expanded into the laundry room space, the kitchen expanded its wing into the adjacent family room and dining room, with a large middle Island that made it all stand tall.
The use of extended lighting throughout the two levels has made this project brighter than ever. A walk -in pantry with pocket doors was added in hallway. We deleted two structure columns by the way of using large span beams, opening up the space. The open foyer was floored in and expanded the dining room over it.
All new porcelain tile was installed in main level, a floor to ceiling fireplace(two story brick fireplace) was faced with highly decorative stone.
The second floor was open to the two story living room, we replaced all handrails and spindles with Rod iron and stained handrails to match new floors. A new butler area with under cabinet beverage center was added in the living room area.
The den was torn up and given stain grade paneling and molding to give a deep and mysterious look to the new library.
The powder room was gutted, redefined, one doorway to the den was closed up and converted into a vanity space with glass accent background and built in niche.
Upscale appliances and decorative mosaic back splash, fancy lighting fixtures and farm sink are all signature marks of the kitchen remodel portion of this amazing project.
I don't think there is only one thing to define the interior remodeling of this revamped home, the transformation has been so grand.
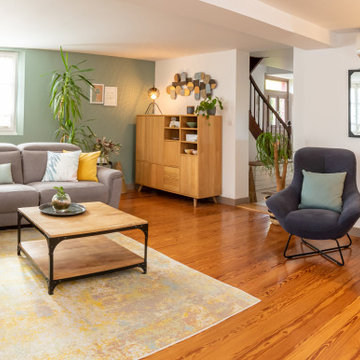
Le style industriel par touche apporte du caractère à la pièce et les coloris se rapportant à la nature comme le vert et le gris apportent chaleur et intemporalité.
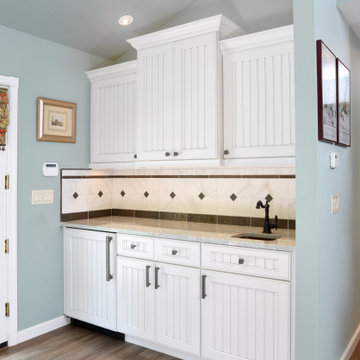
Family room wet bar.
Inspiration för små maritima allrum med öppen planlösning, med en hemmabar, gröna väggar, vinylgolv och brunt golv
Inspiration för små maritima allrum med öppen planlösning, med en hemmabar, gröna väggar, vinylgolv och brunt golv
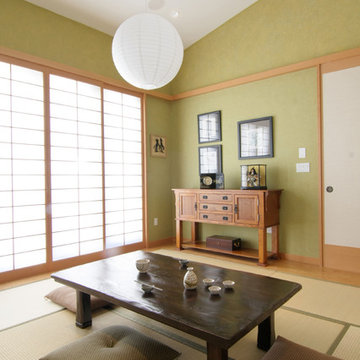
David William Photography
Inredning av ett asiatiskt stort avskilt allrum, med gröna väggar, en dold TV och ljust trägolv
Inredning av ett asiatiskt stort avskilt allrum, med gröna väggar, en dold TV och ljust trägolv
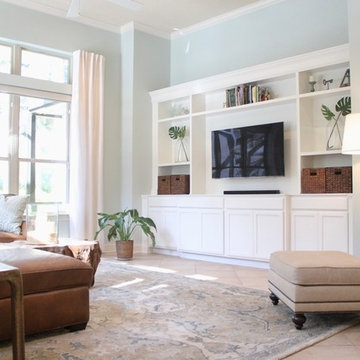
My client wanted a space that is kid and pet friendly, comfortable yet classy. A durable luxury leather sofa takes center stage in this fresh and airy room. Coastal decor and accents add to the overall feel of the space.
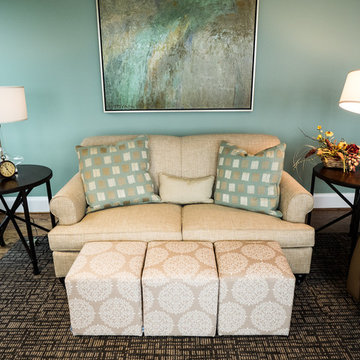
The Hearth/Family room is adjacent to the new Kitchen and is part of the open space.
Inspiration för ett stort vintage allrum med öppen planlösning, med gröna väggar, en standard öppen spis, en spiselkrans i sten, en inbyggd mediavägg, mellanmörkt trägolv och brunt golv
Inspiration för ett stort vintage allrum med öppen planlösning, med gröna väggar, en standard öppen spis, en spiselkrans i sten, en inbyggd mediavägg, mellanmörkt trägolv och brunt golv
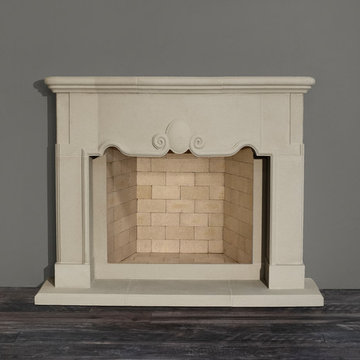
This finely proportioned 17th Century mantel, with an ornately carved overmantel, features distinctive, supple curving lines and a delicate shell carving at its center. It truly captures the essence of the Isabella.

Wohnzimmer Gestaltung mit Regaleinbau vom Tischler, neue Trockenbaudecke mit integrierter Beleuchtung, neue Fensterbekleidungen, neuer loser Teppich, Polstermöbel Bestand vom Kunden
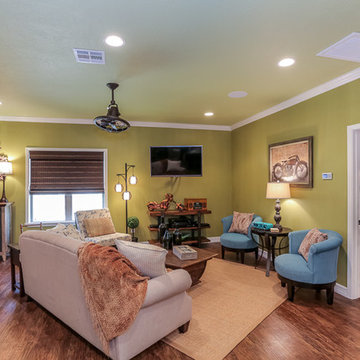
Inspiration för ett stort eklektiskt allrum med öppen planlösning, med gröna väggar, mellanmörkt trägolv och en väggmonterad TV
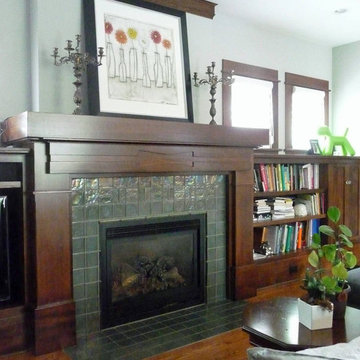
The fireplace and bookshelves in the family room were custom designed in the craftsman style.
Idéer för ett mellanstort amerikanskt allrum med öppen planlösning, med ett bibliotek, gröna väggar, mellanmörkt trägolv, en standard öppen spis, en spiselkrans i trä och brunt golv
Idéer för ett mellanstort amerikanskt allrum med öppen planlösning, med ett bibliotek, gröna väggar, mellanmörkt trägolv, en standard öppen spis, en spiselkrans i trä och brunt golv
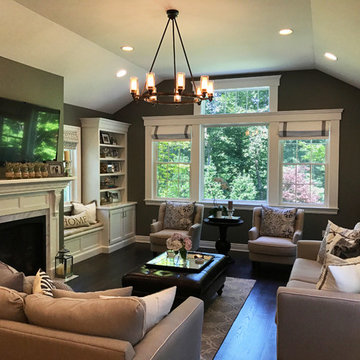
Exempel på ett stort klassiskt allrum med öppen planlösning, med gröna väggar, mörkt trägolv, en standard öppen spis, en spiselkrans i trä, en väggmonterad TV och brunt golv
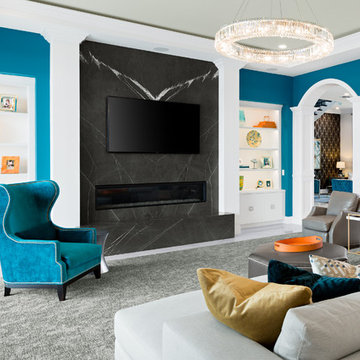
Aqua Jade accents were the inspiration for this family room. The fireplace was clad in butterfly matched marble slabs and flanked by built-in display cabinetry with built-in lighting and large scale decorative hardware center mounted on the base cabinetry doors. The leather swivel lounge chairs have contrasting wood and fabric back panels. The modern style wing chair mimics the wall color. The sofa pillows are a combination of accent colors used throughout the room. Comfy glamour was the overall theme of this gathering room.
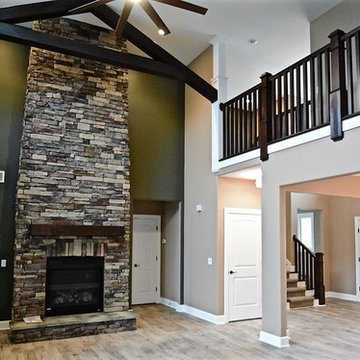
Open two story great room with custom made cedar beams, balcony over looking from second floor
Inredning av ett amerikanskt stort allrum med öppen planlösning, med gröna väggar, laminatgolv, en standard öppen spis och en spiselkrans i sten
Inredning av ett amerikanskt stort allrum med öppen planlösning, med gröna väggar, laminatgolv, en standard öppen spis och en spiselkrans i sten
1 075 foton på allrum, med gröna väggar
6