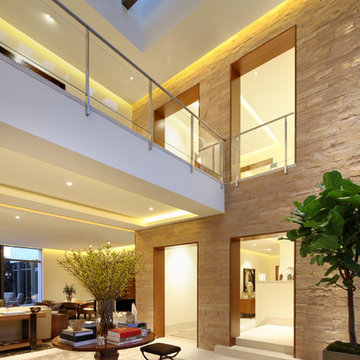341 foton på allrum, med klinkergolv i keramik
Sortera efter:
Budget
Sortera efter:Populärt i dag
1 - 20 av 341 foton
Artikel 1 av 3

Inspiration för mycket stora klassiska allrum med öppen planlösning, med ett spelrum, vita väggar, klinkergolv i keramik och beiget golv

The Atherton House is a family compound for a professional couple in the tech industry, and their two teenage children. After living in Singapore, then Hong Kong, and building homes there, they looked forward to continuing their search for a new place to start a life and set down roots.
The site is located on Atherton Avenue on a flat, 1 acre lot. The neighboring lots are of a similar size, and are filled with mature planting and gardens. The brief on this site was to create a house that would comfortably accommodate the busy lives of each of the family members, as well as provide opportunities for wonder and awe. Views on the site are internal. Our goal was to create an indoor- outdoor home that embraced the benign California climate.
The building was conceived as a classic “H” plan with two wings attached by a double height entertaining space. The “H” shape allows for alcoves of the yard to be embraced by the mass of the building, creating different types of exterior space. The two wings of the home provide some sense of enclosure and privacy along the side property lines. The south wing contains three bedroom suites at the second level, as well as laundry. At the first level there is a guest suite facing east, powder room and a Library facing west.
The north wing is entirely given over to the Primary suite at the top level, including the main bedroom, dressing and bathroom. The bedroom opens out to a roof terrace to the west, overlooking a pool and courtyard below. At the ground floor, the north wing contains the family room, kitchen and dining room. The family room and dining room each have pocketing sliding glass doors that dissolve the boundary between inside and outside.
Connecting the wings is a double high living space meant to be comfortable, delightful and awe-inspiring. A custom fabricated two story circular stair of steel and glass connects the upper level to the main level, and down to the basement “lounge” below. An acrylic and steel bridge begins near one end of the stair landing and flies 40 feet to the children’s bedroom wing. People going about their day moving through the stair and bridge become both observed and observer.
The front (EAST) wall is the all important receiving place for guests and family alike. There the interplay between yin and yang, weathering steel and the mature olive tree, empower the entrance. Most other materials are white and pure.
The mechanical systems are efficiently combined hydronic heating and cooling, with no forced air required.

This ocean side home shares a balance between high style and comfortable living. The neutral color palette helps create the open airy feeling with a sectional that hosts plenty of seating, martini tables, black nickel bar stools with an Italian Moreno glass chandelier for the breakfast room overlooking the ocean

This is the lanai room where the owners spend their evenings. It has a white-washed wood ceiling with gray beams, a painted brick fireplace, gray wood-look plank tile flooring, a bar with onyx countertops in the distance with a bathroom off to the side, eating space, a sliding barn door that covers an opening into the butler's kitchen. There are sliding glass doors than can close this room off from the breakfast and kitchen area if the owners wish to open the sliding doors to the pool area on nice days. The heating/cooling for this room is zoned separately from the rest of the house. It's their favorite space! Photo by Paul Bonnichsen.

This Great room is where the family spends a majority of their time. A large navy blue velvet sectional is extra deep for hanging out or watching movies. We layered floral pillows, color blocked pillows, and a vintage rug fragment turned decorative pillow on the sectional. The sunny yellow chairs flank the fireplace and an oversized custom gray leather cocktail ottoman does double duty as a coffee table and extra seating. The large wood tray warms up the cool color palette. A trio of openwork brass chandeliers are scaled for the large space. We created a vertical element in the room with stacked gray stone and installed a reclaimed timber as a mantel.
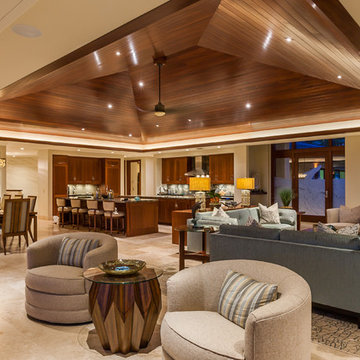
Architect- Marc Taron
Contractor- Kanegai Builders
Landscape Architect- Irvin Higashi
Interior Designer- Tervola Designs/Mhel Ramos
Photography- Dan Cunningham

Wood vaulted ceilings, walnut accents, concrete divider wall, glass stair railings, vibia pendant light, Custom TV built-ins, steel finish on fireplace wall, custom concrete fireplace mantel, concrete tile floors, walnut doors, black accents, wool area rug,
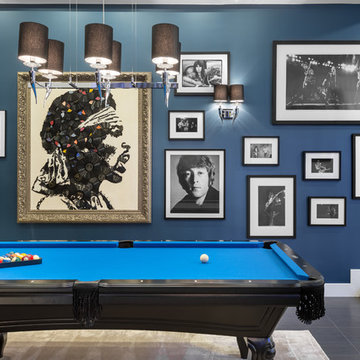
Photography: David Marquardt
Idéer för mellanstora funkis allrum med öppen planlösning, med blå väggar, klinkergolv i keramik och grått golv
Idéer för mellanstora funkis allrum med öppen planlösning, med blå väggar, klinkergolv i keramik och grått golv
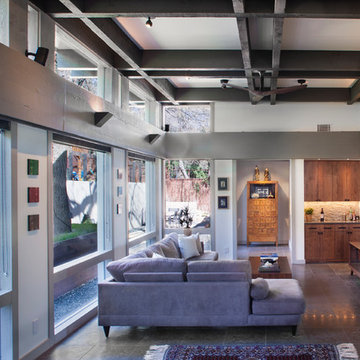
View of the living room after a modern renovation and 2nd story addition to the Balcones Modern Residence in Austin, TX.
Photo Credit: Coles Hairston

David Cousin Marsy
Inspiration för mellanstora industriella allrum med öppen planlösning, med grå väggar, klinkergolv i keramik, en öppen vedspis, TV i ett hörn och grått golv
Inspiration för mellanstora industriella allrum med öppen planlösning, med grå väggar, klinkergolv i keramik, en öppen vedspis, TV i ett hörn och grått golv

Drive up to practical luxury in this Hill Country Spanish Style home. The home is a classic hacienda architecture layout. It features 5 bedrooms, 2 outdoor living areas, and plenty of land to roam.
Classic materials used include:
Saltillo Tile - also known as terracotta tile, Spanish tile, Mexican tile, or Quarry tile
Cantera Stone - feature in Pinon, Tobacco Brown and Recinto colors
Copper sinks and copper sconce lighting
Travertine Flooring
Cantera Stone tile
Brick Pavers
Photos Provided by
April Mae Creative
aprilmaecreative.com
Tile provided by Rustico Tile and Stone - RusticoTile.com or call (512) 260-9111 / info@rusticotile.com
Construction by MelRay Corporation

Great room with cathedral ceilings and truss details
Idéer för ett mycket stort modernt allrum med öppen planlösning, med ett spelrum, grå väggar, klinkergolv i keramik, en inbyggd mediavägg och grått golv
Idéer för ett mycket stort modernt allrum med öppen planlösning, med ett spelrum, grå väggar, klinkergolv i keramik, en inbyggd mediavägg och grått golv
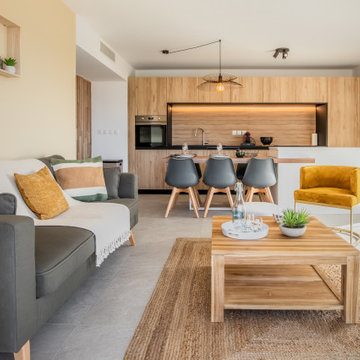
Projet de construction neuve d'un appartement de 70m² habitable composé de 2 chambres avec salle d'eaux et dressing .
Une terrasse de plus de 100m² avec vue panoramique sur le port .
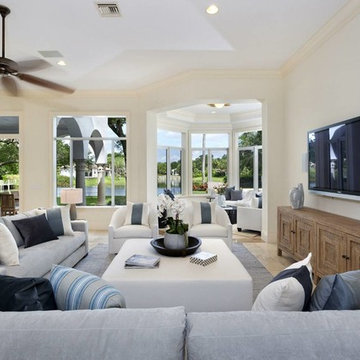
Family Room
Klassisk inredning av ett mellanstort allrum med öppen planlösning, med beige väggar, klinkergolv i keramik, en väggmonterad TV och beiget golv
Klassisk inredning av ett mellanstort allrum med öppen planlösning, med beige väggar, klinkergolv i keramik, en väggmonterad TV och beiget golv
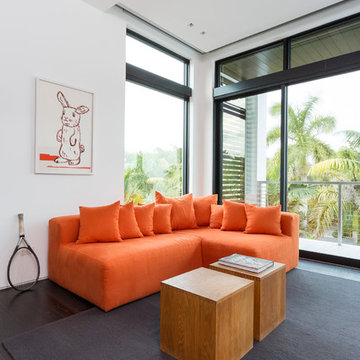
Inredning av ett modernt mellanstort avskilt allrum, med vita väggar, klinkergolv i keramik och grått golv
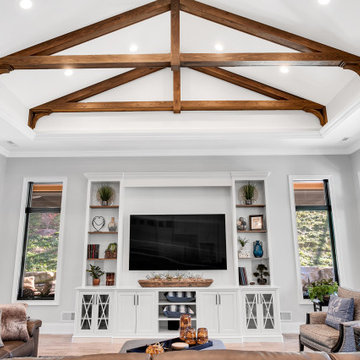
Great room with cathedral ceilings and truss details
Idéer för att renovera ett mycket stort funkis allrum med öppen planlösning, med ett spelrum, grå väggar, klinkergolv i keramik, en inbyggd mediavägg och grått golv
Idéer för att renovera ett mycket stort funkis allrum med öppen planlösning, med ett spelrum, grå väggar, klinkergolv i keramik, en inbyggd mediavägg och grått golv
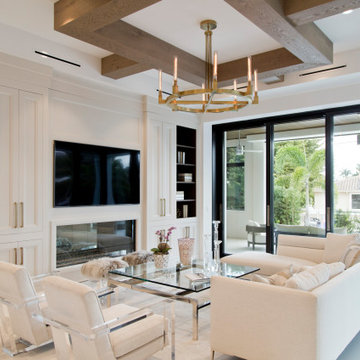
Idéer för stora maritima allrum med öppen planlösning, med vita väggar, klinkergolv i keramik, en bred öppen spis, en spiselkrans i trä, en väggmonterad TV och vitt golv
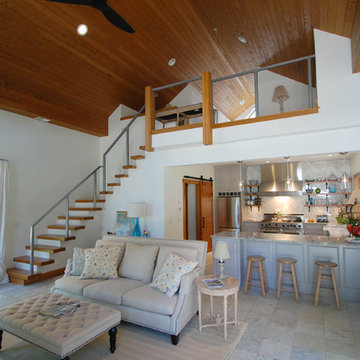
Pool house in Indian Hill, Ohio
Idéer för ett stort maritimt allrum på loftet, med vita väggar, klinkergolv i keramik och grått golv
Idéer för ett stort maritimt allrum på loftet, med vita väggar, klinkergolv i keramik och grått golv
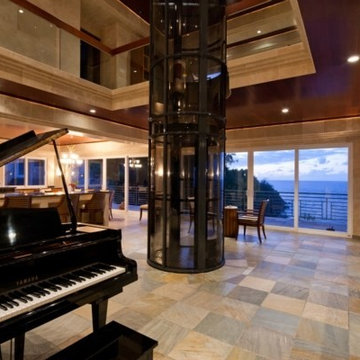
We love this mansion's living room design featuring a home bar with recessed lighting, elevator, and sliding glass doors!
Idéer för att renovera ett mycket stort funkis allrum med öppen planlösning, med beige väggar och klinkergolv i keramik
Idéer för att renovera ett mycket stort funkis allrum med öppen planlösning, med beige väggar och klinkergolv i keramik
341 foton på allrum, med klinkergolv i keramik
1
