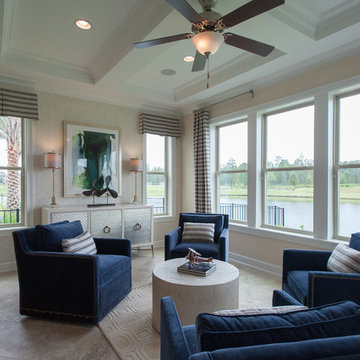341 foton på allrum, med klinkergolv i keramik
Sortera efter:
Budget
Sortera efter:Populärt i dag
21 - 40 av 341 foton
Artikel 1 av 3

Idéer för ett stort maritimt allrum med öppen planlösning, med vita väggar, klinkergolv i keramik, en bred öppen spis, en spiselkrans i trä, en väggmonterad TV och vitt golv
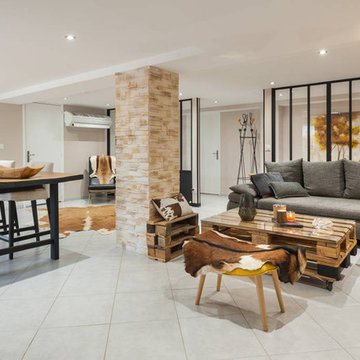
Espace séjour ouvert offrant un espace lecture, salon et salle à manger. Dans une ambiance industrielle grâce à des matériaux de récupération et vieux meubles rénovés
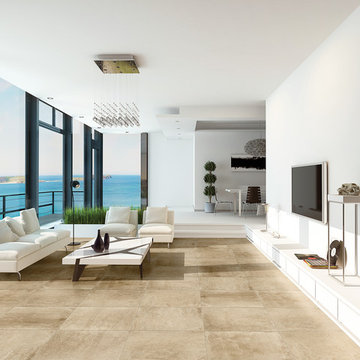
SUMMERVILLE | Photo features Cafe Au Lait in 20x20 | Also available in 12x24 and 18x36
Modern inredning av ett stort allrum, med vita väggar, klinkergolv i keramik och en väggmonterad TV
Modern inredning av ett stort allrum, med vita väggar, klinkergolv i keramik och en väggmonterad TV
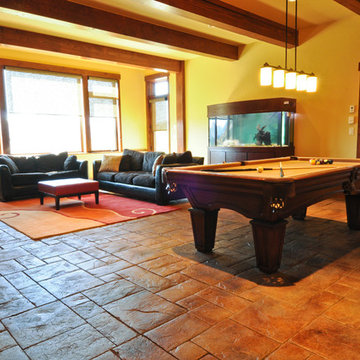
This Exposed Timber Accented Home sits on a spectacular lot with 270 degree views of Mountains, Lakes and Horse Pasture. Designed by BHH Partners and Built by Brian L. Wray for a young couple hoping to keep the home classic enough to last a lifetime, but contemporary enough to reflect their youthfulness as newlyweds starting a new life together.
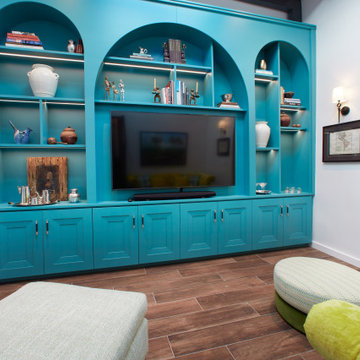
Thiel color custom made tv unit with led lights and cabinets. Leather handles. All accessories are vintage from different antique stores in Old San Juan.

This is the lanai room where the owners spend their evenings. It has a white-washed wood ceiling with gray beams, a painted brick fireplace, gray wood-look plank tile flooring, a bar with onyx countertops in the distance with a bathroom off to the side, eating space, a sliding barn door that covers an opening into the butler's kitchen. There are sliding glass doors than can close this room off from the breakfast and kitchen area if the owners wish to open the sliding doors to the pool area on nice days. The heating/cooling for this room is zoned separately from the rest of the house. It's their favorite space! Photo by Paul Bonnichsen.
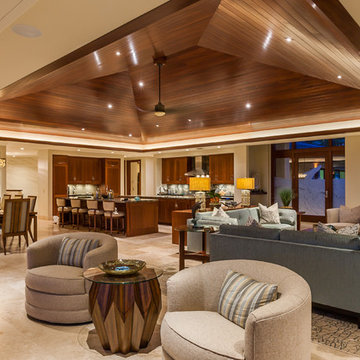
Architect- Marc Taron
Contractor- Kanegai Builders
Landscape Architect- Irvin Higashi
Interior Designer- Tervola Designs/Mhel Ramos
Photography- Dan Cunningham

This ocean side home shares a balance between high style and comfortable living. The neutral color palette helps create the open airy feeling with a sectional that hosts plenty of seating, martini tables, black nickel bar stools with an Italian Moreno glass chandelier for the breakfast room overlooking the ocean
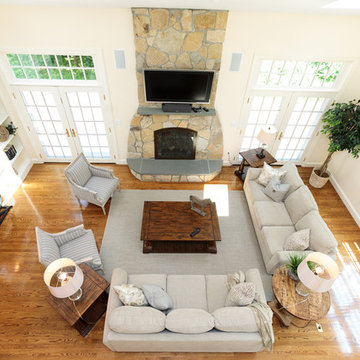
Character infuses every inch of this elegant Claypit Hill estate from its magnificent courtyard with drive-through porte-cochere to the private 5.58 acre grounds. Luxurious amenities include a stunning gunite pool, tennis court, two-story barn and a separate garage; four garage spaces in total. The pool house with a kitchenette and full bath is a sight to behold and showcases a cedar shiplap cathedral ceiling and stunning stone fireplace. The grand 1910 home is welcoming and designed for fine entertaining. The private library is wrapped in cherry panels and custom cabinetry. The formal dining and living room parlors lead to a sensational sun room. The country kitchen features a window filled breakfast area that overlooks perennial gardens and patio. An impressive family room addition is accented with a vaulted ceiling and striking stone fireplace. Enjoy the pleasures of refined country living in this memorable landmark home.
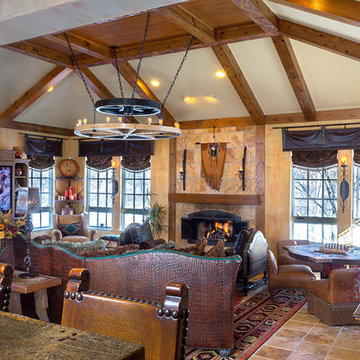
The scale of the vaulted space is made more intimate with the over-sized architectural salvage light fixture.
Michael A. Foley Photography
Inredning av ett amerikanskt mycket stort allrum med öppen planlösning, med flerfärgade väggar, klinkergolv i keramik, en standard öppen spis, en spiselkrans i trä och en inbyggd mediavägg
Inredning av ett amerikanskt mycket stort allrum med öppen planlösning, med flerfärgade väggar, klinkergolv i keramik, en standard öppen spis, en spiselkrans i trä och en inbyggd mediavägg
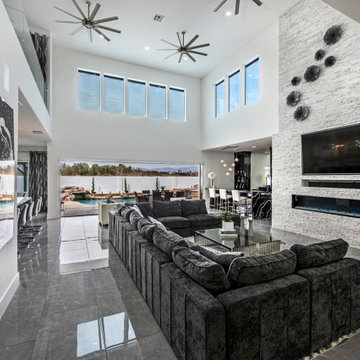
Family room with stacking doors, and floor to ceiling fireplace, stacked stone
Idéer för ett mycket stort modernt allrum med öppen planlösning, med en hemmabar, vita väggar, klinkergolv i keramik, en standard öppen spis, en inbyggd mediavägg och grått golv
Idéer för ett mycket stort modernt allrum med öppen planlösning, med en hemmabar, vita väggar, klinkergolv i keramik, en standard öppen spis, en inbyggd mediavägg och grått golv
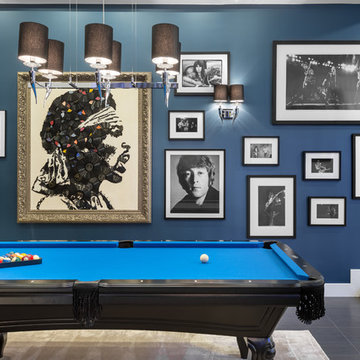
Photography: David Marquardt
Idéer för mellanstora funkis allrum med öppen planlösning, med blå väggar, klinkergolv i keramik och grått golv
Idéer för mellanstora funkis allrum med öppen planlösning, med blå väggar, klinkergolv i keramik och grått golv
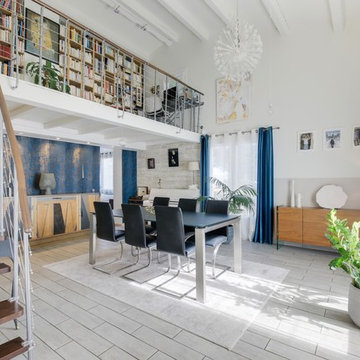
Modern inredning av ett mellanstort allrum på loftet, med ett bibliotek, vita väggar, klinkergolv i keramik och grått golv
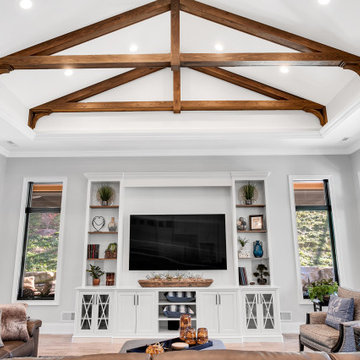
Great room with cathedral ceilings and truss details
Idéer för att renovera ett mycket stort funkis allrum med öppen planlösning, med ett spelrum, grå väggar, klinkergolv i keramik, en inbyggd mediavägg och grått golv
Idéer för att renovera ett mycket stort funkis allrum med öppen planlösning, med ett spelrum, grå väggar, klinkergolv i keramik, en inbyggd mediavägg och grått golv
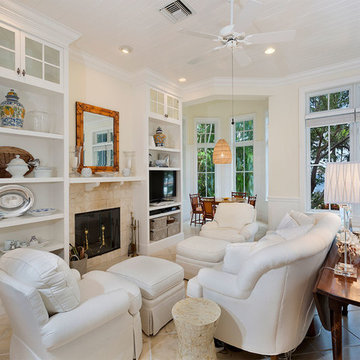
Family Room
Inredning av ett exotiskt mellanstort allrum med öppen planlösning, med beige väggar, en standard öppen spis, en spiselkrans i trä, en inbyggd mediavägg, beiget golv och klinkergolv i keramik
Inredning av ett exotiskt mellanstort allrum med öppen planlösning, med beige väggar, en standard öppen spis, en spiselkrans i trä, en inbyggd mediavägg, beiget golv och klinkergolv i keramik
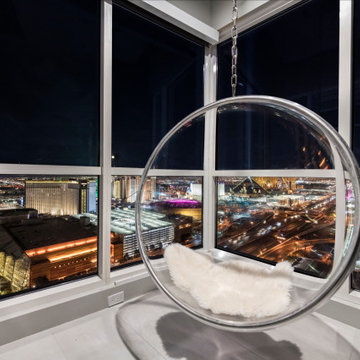
Modern penthouse family room with
Exempel på ett stort modernt allrum med öppen planlösning, med en hemmabar, grå väggar, klinkergolv i keramik, en standard öppen spis, en spiselkrans i trä, en väggmonterad TV och grått golv
Exempel på ett stort modernt allrum med öppen planlösning, med en hemmabar, grå väggar, klinkergolv i keramik, en standard öppen spis, en spiselkrans i trä, en väggmonterad TV och grått golv
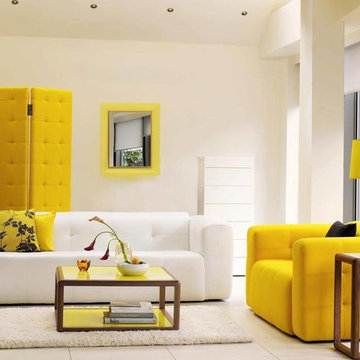
designinspirations.co.uk
Inspiration för ett mellanstort orientaliskt allrum med öppen planlösning, med klinkergolv i keramik, en inbyggd mediavägg och vita väggar
Inspiration för ett mellanstort orientaliskt allrum med öppen planlösning, med klinkergolv i keramik, en inbyggd mediavägg och vita väggar
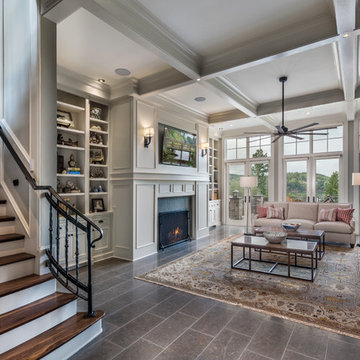
Inspiration för ett stort vintage allrum med öppen planlösning, med grå väggar, klinkergolv i keramik, en standard öppen spis, en spiselkrans i trä och en inbyggd mediavägg
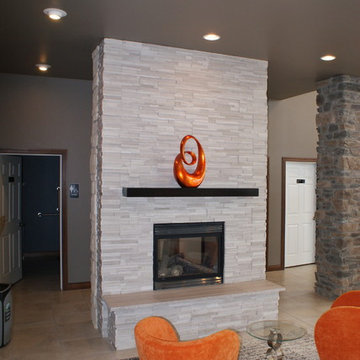
Real Stone Systems White Birch Honed fireplace with a Espresso stained Walnut mantle.
Idéer för mellanstora industriella allrum med öppen planlösning, med klinkergolv i keramik, en dubbelsidig öppen spis och en spiselkrans i sten
Idéer för mellanstora industriella allrum med öppen planlösning, med klinkergolv i keramik, en dubbelsidig öppen spis och en spiselkrans i sten
341 foton på allrum, med klinkergolv i keramik
2
