1 933 foton på allrum, med korkgolv och marmorgolv
Sortera efter:
Budget
Sortera efter:Populärt i dag
21 - 40 av 1 933 foton
Artikel 1 av 3
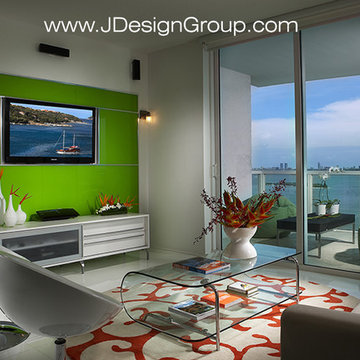
Modern - Interior Design projects by J Design Group Miami. http://www.JDesignGroup.com
JW Magazine publishes a client’s luxury waterfront condo in Miami and she states:
WHEN JENNIFER CORREDOR OF THE
J Design Group designed this 2- bedroom, 2½-bath, waterfront condo in Miami, her biggest challenge was to add color and create a dining area out of a small but charming space. The Coral Gables-based designer had never met the couple when they hired her earlier this year to transform their 15thfloor, 2000-square-foot vacation home into a modern, minimalist stunner with splashy sub-tropical colors.
The globe-trotting, Barcelona-based executive and his engineer wife had seen Corredor’s work on the Internet and were blown away by her use of art, color and clean design to create a livable environment.
They learned through continuous telephone conversations that the designer understood how to utilize the beauty of Miami and its dazzling waterfront while keeping the home spare, lean and bright. So they hired her at the end of January to work her magic on their new American home “This was a fascinating project that moved at lightning speed,” says Corredor, a native of Jamaica. “The wife is Colombian and the husband is Canadian. They live in Spain with their two children, and basically hired me by phone to furnish their condo.But I had changes in mind to help them enjoy Miami. And they agreed.”
For example, Corredor thought the powder room needed to be dressed up, so she changed the doors to become modern and warm with clean lines. She also ordered a special green glass treatment that she designed and had installed by K&G. She added a green frosted glass pedestal sink and matching green sun fixture on the wall. For the den/guest room, she added a glass partition and worked to transform a dark and somber space into a playful palette of bold color. “I added a red wall in geometric design and a frosted door outlined with exotic wood,” she says. “I used furnishings to make the den lively, including a modern carpet from Sweden, and I added punches of color.”
For the difficult dining area, she incorporated the table into an island junction off of the kitchen, adding a clever vignette that is both functional and fashionable. The dining table was custom designed, produced and installed by the Miami Wall Unit Group, a company that knows how to incorporate furniture into tight spaces.
“The island is used for dining and doing work,” the designer says. “The family can eat at the table, and for other purposes that they choose, it also becomes a standard island.
This is a vacation home, so the family doesn’t cook much. But they will spend more time here now that the design is complete.”
Corredor found just the right places in the kitchen to add color. The backspash shines in aqua glass emulating tones from the ocean, and the vivid green bar stools which double as dining chairs by Icon Furniture blend with the earth tones of the cabinets, bases and countertops as well as the stainless steel appliances. Bold greens in the floral art work hanging on the wall are intended to capture the purity of Miami and play off of the color of the bar stools. The contemporary living room/family room is another brilliant use of color on white, which again, started as a virtual blank palette. With great floor-to-ceiling window/door views of Biscayne Bay leading to Key Biscayne, the designer had to decide what colors would work with the outside sneaking in via a spacious balcony. So she found a bold orange contemporary painting to hang above the white sofa made of versatile Alcantara fabric from KMP Furniture. She picked a splashy orange and white throw rug to go over the Opus Stone floors. The orange painting brings out the orange in the rug, adding understated zip to the room. Atop the rug is an imported tempered glass coffee table curved underneath for magazines.
White swivel chairs round out the vignette. She designed a green wall as the backdrop to the Samsung LED7000 TV and used cable lighting and sconces to complete the ambience in this room. The outdoor colors work well with the great water views visible through the window/doors. Similarly, the master bedroom has beautiful bay views with the blue of the water and sky dominating a full side of the room from window/doors leading to the balcony.
The room has a hushed silence in pure white repeated by the low, modern, king-sized bed appointed in white with a beige pillow. Above is a rectangular framed painting absent of bright color but for yellow.
To perk up the room and accentuate the yellow, Corredor added a red swivel chair, which plays off of the hanging pendant lamps in red glass. “We are in Miami and with an all-white apartment, I had to bring back warmth and color,” she laughs. “Besides, the clients wanted something different from what they have in Barcelona. I made it refreshing and revitalizing.”
The children’s room also has the water views and features a pair of Trundle beds with white side tables and lamps with glass shades on pedestals from WestElm. The walls are off white so the designer added a sassy green stripe to jazz it up. “This room is different from what you would expect,” says Corredor. “I wanted the stripe across the wall to add both color and design to the all-white room.
People like color, and I love to integrate it into these wonderful water views.”
She went for more outdoor colors on the balcony that wraps around the condo. Green bean bag chairs surround a modern resin coffee table with stained glass legs, continuing on the outside what she had accomplished inside.
“We did quite a bit in a short amount of time, and it all blends to showcase the beauty of the water,” she says. It’s no secret that Corredor loves her work. To recreate such a bland space into a spectacular contemporary condo in less than a year is quite a task. But the clients gave her free reign to do her thing, and they have no regrets. “I feel exhilarated when I look at the finished product,” says Corredor. “I do every project with heart. But I feel especially proud of this one and am pleased with the materials we selected. In the end, it is all about the client’s happiness. From the look of excitement on their faces, I know we have a winner.”
J Design Group
225 Malaga Ave.
Coral Gable, FL 33134
http://www.JDesignGroup.com
Call us at: 305.444.4611
“Home Interior Designers”
"Miami modern"
“Contemporary Interior Designers”
“Modern Interior Designers”
“House Interior Designers”
“Coco Plum Interior Designers”
“Sunny Isles Interior Designers”
“Pinecrest Interior Designers”
"J Design Group interiors"
"South Florida designers"
“Best Miami Designers”
"Miami interiors"
"Miami decor"
“Miami Beach Designers”
“Best Miami Interior Designers”
“Miami Beach Interiors”
“Luxurious Design in Miami”
"Top designers"
"Deco Miami"
"Luxury interiors"
“Miami Beach Luxury Interiors”
“Miami Interior Design”
“Miami Interior Design Firms”
"Beach front"
“Top Interior Designers”
"top decor"
“Top Miami Decorators”
"Miami luxury condos"
"modern interiors"
"Modern”
"Pent house design"
"white interiors"
“Top Miami Interior Decorators”
“Top Miami Interior Designers”
“Modern Designers in Miami”
225 Malaga Ave.
Coral Gable, FL 33134
http://www.JDesignGroup.com
Call us at: 305.444.4611
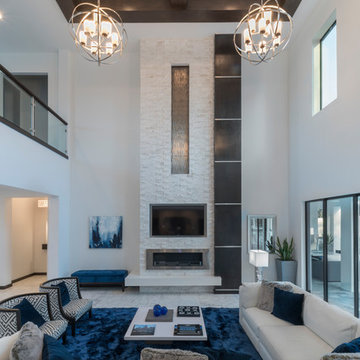
The great room is open to the kitchen and the upstairs glass panel balcony. The fireplace soars 22 feet high and is clad in split-face travertine stone with an espresso wood column embellished with steel bands. The fireplace bottom is made of white quartz and cantilevers. Second story windows and sliding glass panel doors infuse lots of natural light.

We love this formal living room featuring a coffered ceiling, floor-length windows, a custom fireplace surround, and a marble floor.
Inspiration för mycket stora moderna allrum med öppen planlösning, med vita väggar, marmorgolv, en standard öppen spis, en spiselkrans i sten, en inbyggd mediavägg och vitt golv
Inspiration för mycket stora moderna allrum med öppen planlösning, med vita väggar, marmorgolv, en standard öppen spis, en spiselkrans i sten, en inbyggd mediavägg och vitt golv
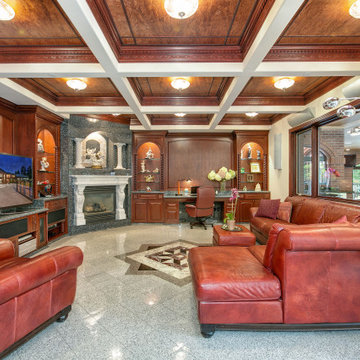
Exempel på ett mycket stort allrum med öppen planlösning, med beige väggar, marmorgolv, en standard öppen spis, en spiselkrans i sten, en inbyggd mediavägg och flerfärgat golv
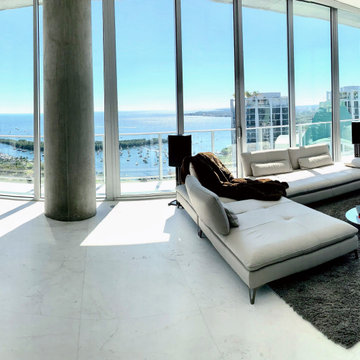
Idéer för ett stort modernt allrum med öppen planlösning, med grå väggar, marmorgolv, en väggmonterad TV och vitt golv
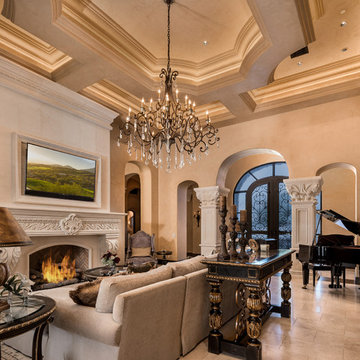
World Renowned Architecture Firm Fratantoni Design created this beautiful home! They design home plans for families all over the world in any size and style. They also have in-house Interior Designer Firm Fratantoni Interior Designers and world class Luxury Home Building Firm Fratantoni Luxury Estates! Hire one or all three companies to design and build and or remodel your home!
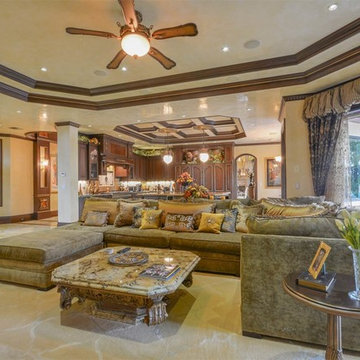
Family room opens to the kitchen and resort-style entertainment area.
Exempel på ett mellanstort medelhavsstil allrum med öppen planlösning, med ett spelrum, vita väggar, marmorgolv, en inbyggd mediavägg och flerfärgat golv
Exempel på ett mellanstort medelhavsstil allrum med öppen planlösning, med ett spelrum, vita väggar, marmorgolv, en inbyggd mediavägg och flerfärgat golv
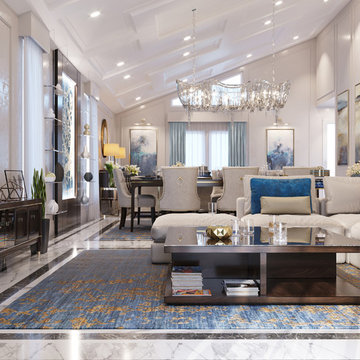
Bild på ett stort vintage allrum med öppen planlösning, med beige väggar, marmorgolv, en väggmonterad TV och vitt golv
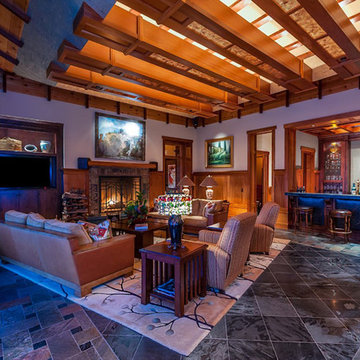
Gorgeous mixed tile flooring, Craftsman style wooden ceiling details, cozy furniture, a home bar, and a game table complete this family room.
Inredning av ett amerikanskt stort allrum med öppen planlösning, med en hemmabar, beige väggar, marmorgolv, en standard öppen spis, en spiselkrans i trä, en inbyggd mediavägg och flerfärgat golv
Inredning av ett amerikanskt stort allrum med öppen planlösning, med en hemmabar, beige väggar, marmorgolv, en standard öppen spis, en spiselkrans i trä, en inbyggd mediavägg och flerfärgat golv
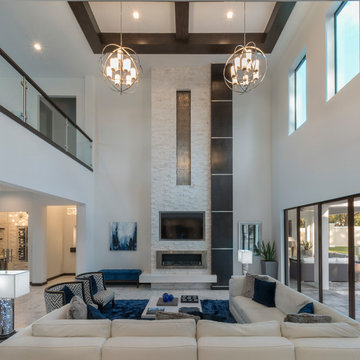
The glass panel stairway overlooks the great room and connects both wings of the home upstairs. Three glass windows upstairs infuse lots of natural light.
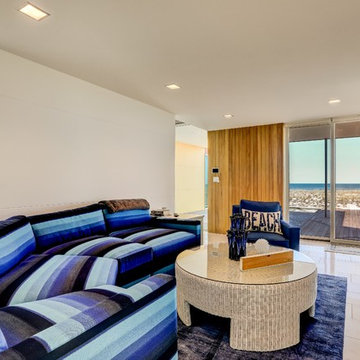
Inredning av ett modernt mellanstort allrum med öppen planlösning, med vita väggar, marmorgolv, en väggmonterad TV och vitt golv
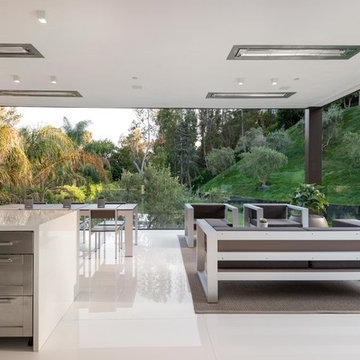
Photography by Matthew Momberger
Bild på ett mycket stort funkis allrum med öppen planlösning, med vita väggar, marmorgolv, en väggmonterad TV och vitt golv
Bild på ett mycket stort funkis allrum med öppen planlösning, med vita väggar, marmorgolv, en väggmonterad TV och vitt golv
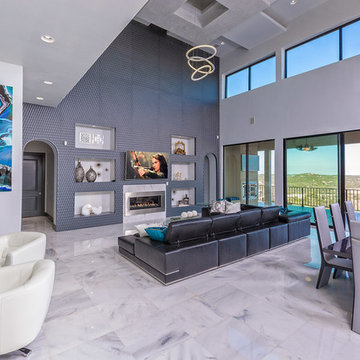
This gorgeous living area has a heck of a Hill Country view with a stunning color contrast and phenomenal design!
Modern inredning av ett mellanstort allrum med öppen planlösning, med blå väggar, marmorgolv, en standard öppen spis, en spiselkrans i metall, en väggmonterad TV och vitt golv
Modern inredning av ett mellanstort allrum med öppen planlösning, med blå väggar, marmorgolv, en standard öppen spis, en spiselkrans i metall, en väggmonterad TV och vitt golv

This warm contemporary residence embodies the comfort and allure of the coastal lifestyle.
Exempel på ett mycket stort modernt allrum med öppen planlösning, med en hemmabar, vita väggar, marmorgolv och beiget golv
Exempel på ett mycket stort modernt allrum med öppen planlösning, med en hemmabar, vita väggar, marmorgolv och beiget golv
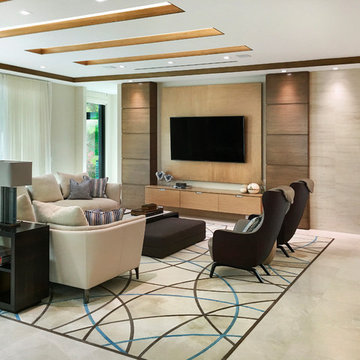
Inredning av ett klassiskt mycket stort allrum med öppen planlösning, med beige väggar, marmorgolv, en väggmonterad TV och beiget golv
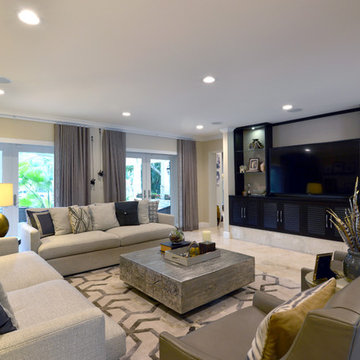
Enrique Colls
Exempel på ett mellanstort modernt avskilt allrum, med beige väggar, marmorgolv, en inbyggd mediavägg och beiget golv
Exempel på ett mellanstort modernt avskilt allrum, med beige väggar, marmorgolv, en inbyggd mediavägg och beiget golv
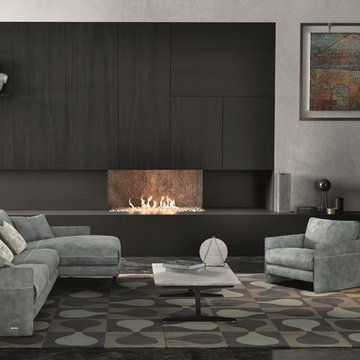
A truly stunning piece of seating furniture, Mood Leather Sectional offers everything that might be of use when enjoying time with family of entertaining and nothing that's excessive. Manufactured in Italy by Gamma Arredamenti, Mood Sectional Sofa is a sophisticated centerpiece that surprises with comfort and impresses with style.
Mood Sectional can be ordered in any of the available 3 seat-widths and can be comprised of various elements among which are 1-arm sofa or chair, armless chair, chaise lounge or peninsula as well as corner and a free standing ottoman. Featuring a solid wooden frame, slender arms and edge-to-edge stitching details, Mood Sectional Sofa can be upholstered in any of the available 53 leather options.

Our clients moved from Dubai to Miami and hired us to transform a new home into a Modern Moroccan Oasis. Our firm truly enjoyed working on such a beautiful and unique project.

Great Room at lower level with home theater and Acoustic ceiling
Photo by: Jeffrey Edward Tryon
Inspiration för stora moderna avskilda allrum, med vita väggar, korkgolv, en inbyggd mediavägg, ett spelrum och brunt golv
Inspiration för stora moderna avskilda allrum, med vita väggar, korkgolv, en inbyggd mediavägg, ett spelrum och brunt golv

Contractor: Gary Howe Construction Photography: Roger Turk
Foto på ett funkis allrum, med korkgolv
Foto på ett funkis allrum, med korkgolv
1 933 foton på allrum, med korkgolv och marmorgolv
2