664 foton på allrum, med mellanmörkt trägolv och en spiselkrans i metall
Sortera efter:
Budget
Sortera efter:Populärt i dag
21 - 40 av 664 foton
Artikel 1 av 3

Lantlig inredning av ett stort allrum med öppen planlösning, med vita väggar, mellanmörkt trägolv, en standard öppen spis, en spiselkrans i metall, en väggmonterad TV och brunt golv

Idéer för att renovera ett funkis allrum, med grå väggar, mellanmörkt trägolv, en bred öppen spis och en spiselkrans i metall

Maritim inredning av ett mellanstort allrum med öppen planlösning, med blå väggar, mellanmörkt trägolv, en bred öppen spis, en spiselkrans i metall, en väggmonterad TV och beiget golv

Eklektisk inredning av ett allrum, med gula väggar, mellanmörkt trägolv, en öppen vedspis, en spiselkrans i metall, en fristående TV och brunt golv

We laid oak herringbone parquet in the games room of this Isle of Wight holiday home, a new fireplace, an antique piano & games table, and added bespoke Roman blinds as well as a built in bay window seat
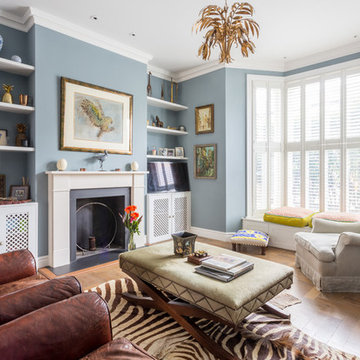
Idéer för att renovera ett mellanstort eklektiskt allrum, med blå väggar, mellanmörkt trägolv, en standard öppen spis, en spiselkrans i metall och brunt golv
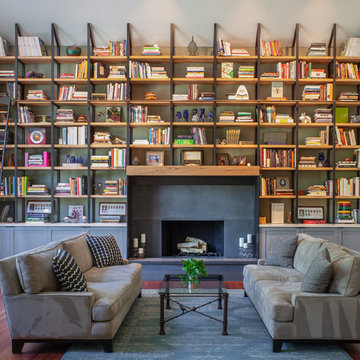
White oak and steel library shelves, with a concrete, steel, and oak fireplace. Rolling library ladder reaches the highest shelves.
photo by: Eckert & Eckert Photography
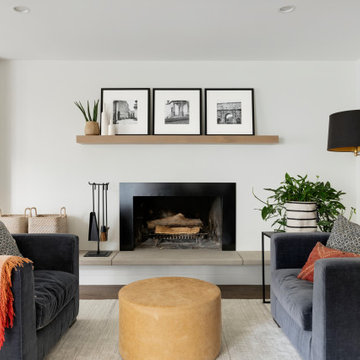
This beautiful French Provincial home is set on 10 acres, nestled perfectly in the oak trees. The original home was built in 1974 and had two large additions added; a great room in 1990 and a main floor master suite in 2001. This was my dream project: a full gut renovation of the entire 4,300 square foot home! I contracted the project myself, and we finished the interior remodel in just six months. The exterior received complete attention as well. The 1970s mottled brown brick went white to completely transform the look from dated to classic French. Inside, walls were removed and doorways widened to create an open floor plan that functions so well for everyday living as well as entertaining. The white walls and white trim make everything new, fresh and bright. It is so rewarding to see something old transformed into something new, more beautiful and more functional.

Photo Andrew Wuttke
Inredning av ett modernt stort allrum med öppen planlösning, med svarta väggar, mellanmörkt trägolv, en väggmonterad TV, en öppen vedspis, en spiselkrans i metall och orange golv
Inredning av ett modernt stort allrum med öppen planlösning, med svarta väggar, mellanmörkt trägolv, en väggmonterad TV, en öppen vedspis, en spiselkrans i metall och orange golv
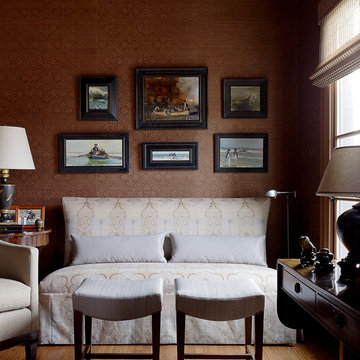
Inredning av ett klassiskt stort avskilt allrum, med mellanmörkt trägolv, bruna väggar, en standard öppen spis och en spiselkrans i metall
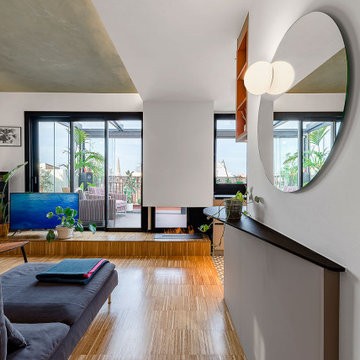
Idéer för ett litet modernt allrum med öppen planlösning, med mellanmörkt trägolv, en öppen hörnspis, en spiselkrans i metall och brunt golv
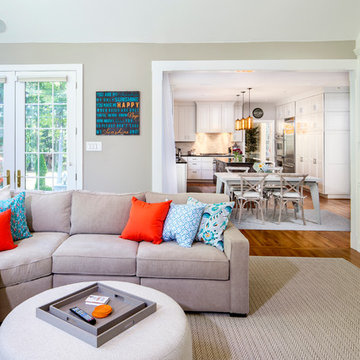
Herb Engelsberg
Foto på ett mellanstort vintage avskilt allrum, med grå väggar, mellanmörkt trägolv, brunt golv, en standard öppen spis och en spiselkrans i metall
Foto på ett mellanstort vintage avskilt allrum, med grå väggar, mellanmörkt trägolv, brunt golv, en standard öppen spis och en spiselkrans i metall

Giovanni Photography, Naples, Florida
Idéer för att renovera ett mellanstort vintage avskilt allrum, med blå väggar, en dold TV, mellanmörkt trägolv, en standard öppen spis, en spiselkrans i metall och beiget golv
Idéer för att renovera ett mellanstort vintage avskilt allrum, med blå väggar, en dold TV, mellanmörkt trägolv, en standard öppen spis, en spiselkrans i metall och beiget golv
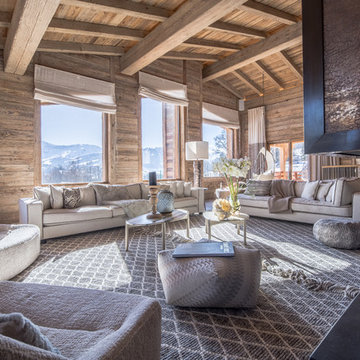
Les grandes baies vitrées du salon sur un panorama exceptionnel.
@DanielDurandPhotographe
Rustik inredning av ett stort allrum med öppen planlösning, med beige väggar, mellanmörkt trägolv, en dubbelsidig öppen spis och en spiselkrans i metall
Rustik inredning av ett stort allrum med öppen planlösning, med beige väggar, mellanmörkt trägolv, en dubbelsidig öppen spis och en spiselkrans i metall
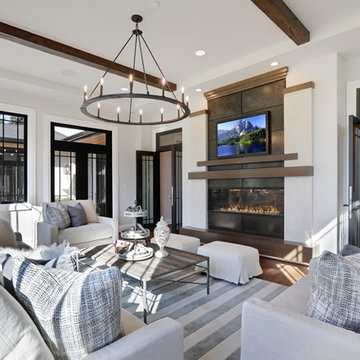
Modern inredning av ett stort avskilt allrum, med mellanmörkt trägolv, en spiselkrans i metall, en väggmonterad TV, brunt golv, grå väggar och en dubbelsidig öppen spis
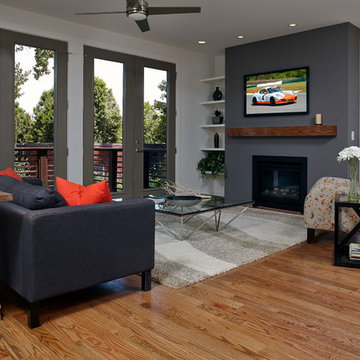
The family room of this new Modern style home features oak hardwood floors, modern gas fireplace with wood mantle, built-in bookshelves, recessed lighting and a wall of patio doors to the rear deck. Designed by Eric Rawlings; Built by Epic Development; Interior Design by Mike Horton; Photo by Brian Gassel
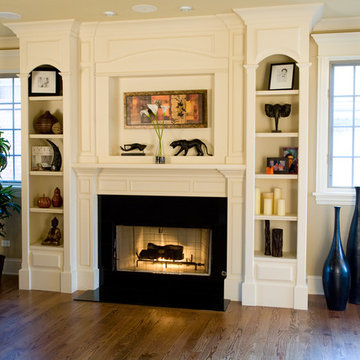
built ins/fireplace
Idéer för stora vintage avskilda allrum, med beige väggar, mellanmörkt trägolv, en standard öppen spis och en spiselkrans i metall
Idéer för stora vintage avskilda allrum, med beige väggar, mellanmörkt trägolv, en standard öppen spis och en spiselkrans i metall

Example of a large and formal and open concept medium tone wood floor and brown floor living room design in Dallas with white walls, a standard fireplace, and a wood fireplace surround. Wainscot paneling. Big and custom library throughout the wall. Neutral decor and accessories, clear rug and sofa.

Our Seattle studio designed this stunning 5,000+ square foot Snohomish home to make it comfortable and fun for a wonderful family of six.
On the main level, our clients wanted a mudroom. So we removed an unused hall closet and converted the large full bathroom into a powder room. This allowed for a nice landing space off the garage entrance. We also decided to close off the formal dining room and convert it into a hidden butler's pantry. In the beautiful kitchen, we created a bright, airy, lively vibe with beautiful tones of blue, white, and wood. Elegant backsplash tiles, stunning lighting, and sleek countertops complete the lively atmosphere in this kitchen.
On the second level, we created stunning bedrooms for each member of the family. In the primary bedroom, we used neutral grasscloth wallpaper that adds texture, warmth, and a bit of sophistication to the space creating a relaxing retreat for the couple. We used rustic wood shiplap and deep navy tones to define the boys' rooms, while soft pinks, peaches, and purples were used to make a pretty, idyllic little girls' room.
In the basement, we added a large entertainment area with a show-stopping wet bar, a large plush sectional, and beautifully painted built-ins. We also managed to squeeze in an additional bedroom and a full bathroom to create the perfect retreat for overnight guests.
For the decor, we blended in some farmhouse elements to feel connected to the beautiful Snohomish landscape. We achieved this by using a muted earth-tone color palette, warm wood tones, and modern elements. The home is reminiscent of its spectacular views – tones of blue in the kitchen, primary bathroom, boys' rooms, and basement; eucalyptus green in the kids' flex space; and accents of browns and rust throughout.
---Project designed by interior design studio Kimberlee Marie Interiors. They serve the Seattle metro area including Seattle, Bellevue, Kirkland, Medina, Clyde Hill, and Hunts Point.
For more about Kimberlee Marie Interiors, see here: https://www.kimberleemarie.com/
To learn more about this project, see here:
https://www.kimberleemarie.com/modern-luxury-home-remodel-snohomish
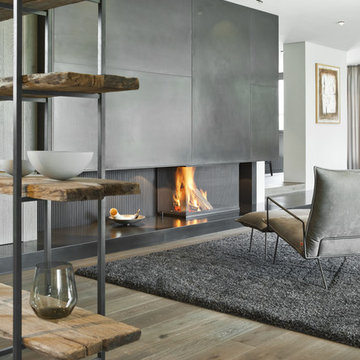
Idéer för att renovera ett mycket stort funkis allrum med öppen planlösning, med vita väggar, mellanmörkt trägolv, en öppen vedspis, en spiselkrans i metall och brunt golv
664 foton på allrum, med mellanmörkt trägolv och en spiselkrans i metall
2