664 foton på allrum, med mellanmörkt trägolv och en spiselkrans i metall
Sortera efter:
Budget
Sortera efter:Populärt i dag
101 - 120 av 664 foton
Artikel 1 av 3
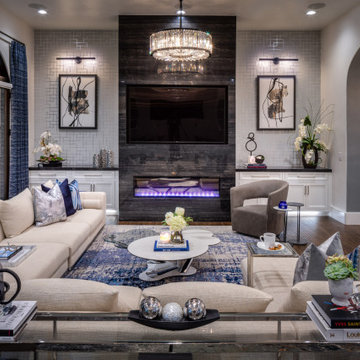
Inredning av ett klassiskt mycket stort allrum med öppen planlösning, med grå väggar, mellanmörkt trägolv, en hängande öppen spis, en spiselkrans i metall, en väggmonterad TV och brunt golv
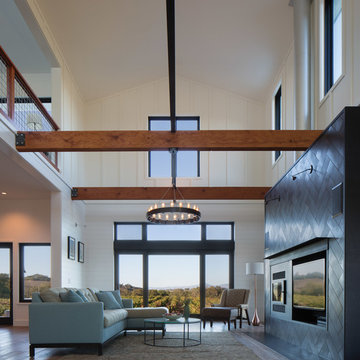
Lantlig inredning av ett stort allrum med öppen planlösning, med ett musikrum, vita väggar, mellanmörkt trägolv, en bred öppen spis, en spiselkrans i metall, en väggmonterad TV och brunt golv
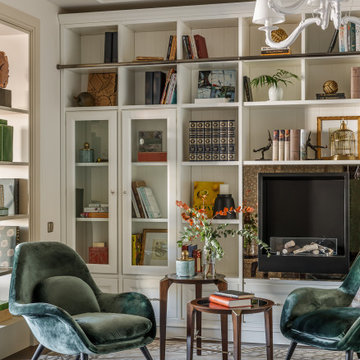
Inredning av ett klassiskt mellanstort allrum, med ett bibliotek, beige väggar, mellanmörkt trägolv, en öppen vedspis, en spiselkrans i metall och brunt golv
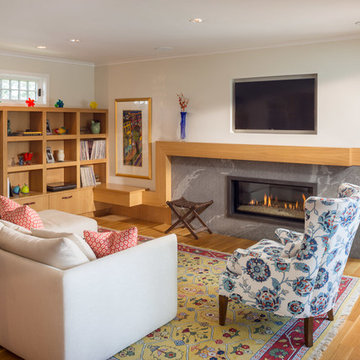
View from island into Family room and water view
Robert Brewster Photography
Klassisk inredning av ett mellanstort avskilt allrum, med vita väggar, mellanmörkt trägolv, en bred öppen spis, en spiselkrans i metall och en väggmonterad TV
Klassisk inredning av ett mellanstort avskilt allrum, med vita väggar, mellanmörkt trägolv, en bred öppen spis, en spiselkrans i metall och en väggmonterad TV
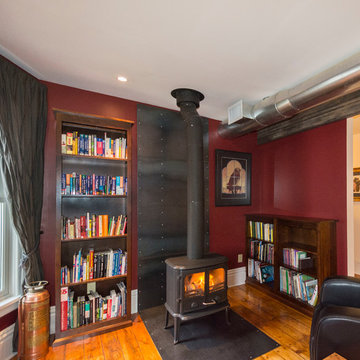
Shane Quesinberry
Inspiration för små eklektiska allrum med öppen planlösning, med ett bibliotek, röda väggar, mellanmörkt trägolv, en standard öppen spis och en spiselkrans i metall
Inspiration för små eklektiska allrum med öppen planlösning, med ett bibliotek, röda väggar, mellanmörkt trägolv, en standard öppen spis och en spiselkrans i metall
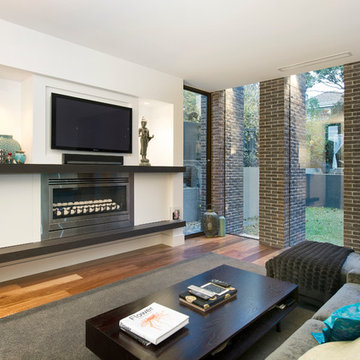
Paul West Photography
Inspiration för moderna allrum, med vita väggar, mellanmörkt trägolv, en bred öppen spis, en spiselkrans i metall och en väggmonterad TV
Inspiration för moderna allrum, med vita väggar, mellanmörkt trägolv, en bred öppen spis, en spiselkrans i metall och en väggmonterad TV

Our Seattle studio designed this stunning 5,000+ square foot Snohomish home to make it comfortable and fun for a wonderful family of six.
On the main level, our clients wanted a mudroom. So we removed an unused hall closet and converted the large full bathroom into a powder room. This allowed for a nice landing space off the garage entrance. We also decided to close off the formal dining room and convert it into a hidden butler's pantry. In the beautiful kitchen, we created a bright, airy, lively vibe with beautiful tones of blue, white, and wood. Elegant backsplash tiles, stunning lighting, and sleek countertops complete the lively atmosphere in this kitchen.
On the second level, we created stunning bedrooms for each member of the family. In the primary bedroom, we used neutral grasscloth wallpaper that adds texture, warmth, and a bit of sophistication to the space creating a relaxing retreat for the couple. We used rustic wood shiplap and deep navy tones to define the boys' rooms, while soft pinks, peaches, and purples were used to make a pretty, idyllic little girls' room.
In the basement, we added a large entertainment area with a show-stopping wet bar, a large plush sectional, and beautifully painted built-ins. We also managed to squeeze in an additional bedroom and a full bathroom to create the perfect retreat for overnight guests.
For the decor, we blended in some farmhouse elements to feel connected to the beautiful Snohomish landscape. We achieved this by using a muted earth-tone color palette, warm wood tones, and modern elements. The home is reminiscent of its spectacular views – tones of blue in the kitchen, primary bathroom, boys' rooms, and basement; eucalyptus green in the kids' flex space; and accents of browns and rust throughout.
---Project designed by interior design studio Kimberlee Marie Interiors. They serve the Seattle metro area including Seattle, Bellevue, Kirkland, Medina, Clyde Hill, and Hunts Point.
For more about Kimberlee Marie Interiors, see here: https://www.kimberleemarie.com/
To learn more about this project, see here:
https://www.kimberleemarie.com/modern-luxury-home-remodel-snohomish
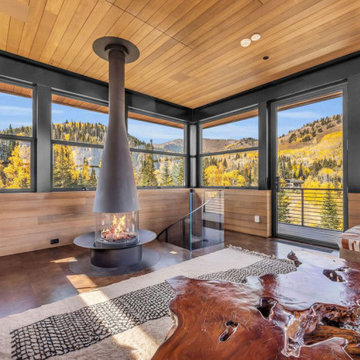
Inspiration för ett stort funkis allrum, med mellanmörkt trägolv, en hängande öppen spis, en spiselkrans i metall och brunt golv
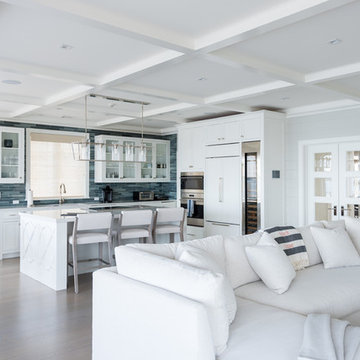
Inredning av ett maritimt mellanstort allrum med öppen planlösning, med blå väggar, mellanmörkt trägolv, en bred öppen spis, en spiselkrans i metall, en väggmonterad TV och beiget golv
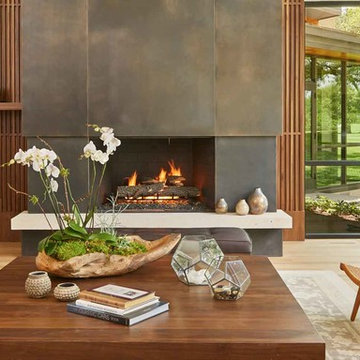
Photo Credit: Benjamin Benschneider
Inredning av ett modernt stort allrum med öppen planlösning, med en hemmabar, flerfärgade väggar, mellanmörkt trägolv, en standard öppen spis, en spiselkrans i metall, brunt golv och en dold TV
Inredning av ett modernt stort allrum med öppen planlösning, med en hemmabar, flerfärgade väggar, mellanmörkt trägolv, en standard öppen spis, en spiselkrans i metall, brunt golv och en dold TV
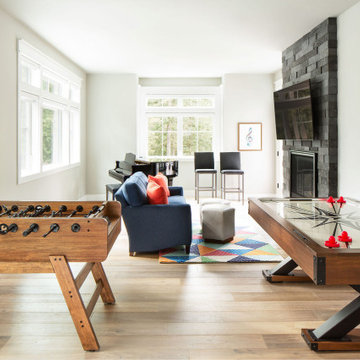
Our Bellevue studio designed this fun, family-friendly home for a lovely family with four active kids. We used durable performance fabrics to ensure maximum fun with minimum maintenance. We chose a soft, neutral palette throughout the home that beautifully highlights the stunning decor and elegant detailing. The kitchen is bright and beautiful, with a stunning island and lovely blue chairs that add a hint of sophistication. In the bedrooms, we added cozy, comfortable furnishings that create a warm, inviting appeal, perfect for relaxation. The twin study with a calm blue palette, comfy chairs, and plenty of workspaces makes it perfect for productivity. We also created a play area with a foosball table and air hockey table to ensure plenty of entertainment for the whole family.
---
Project designed by Michelle Yorke Interior Design Firm in Bellevue. Serving Redmond, Sammamish, Issaquah, Mercer Island, Kirkland, Medina, Clyde Hill, and Seattle.
For more about Michelle Yorke, see here: https://michelleyorkedesign.com/
To learn more about this project, see here:
https://michelleyorkedesign.com/project/issaquah-wa-interior-designer/
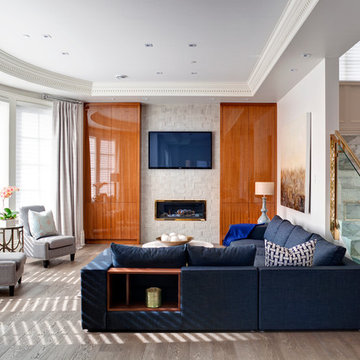
Foto på ett mellanstort vintage allrum med öppen planlösning, med vita väggar, mellanmörkt trägolv, en standard öppen spis, en väggmonterad TV och en spiselkrans i metall
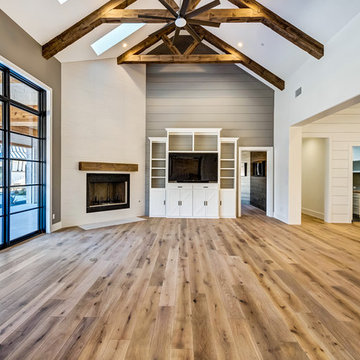
Modern inredning av ett allrum med öppen planlösning, med grå väggar, mellanmörkt trägolv, en öppen hörnspis, en spiselkrans i metall, en inbyggd mediavägg och brunt golv
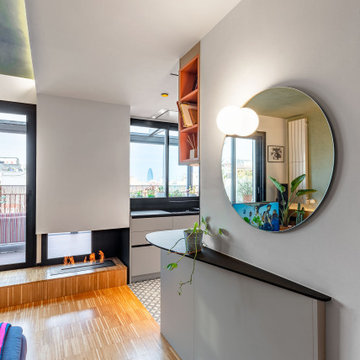
Idéer för ett litet modernt allrum med öppen planlösning, med mellanmörkt trägolv, en öppen hörnspis, en spiselkrans i metall och brunt golv
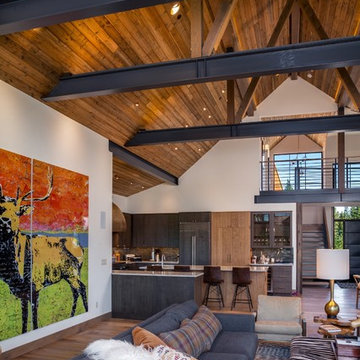
Photo Credit: Michael Seidl Photography
Inspiration för ett rustikt allrum med öppen planlösning, med vita väggar, mellanmörkt trägolv, en dubbelsidig öppen spis, en spiselkrans i metall, en väggmonterad TV och brunt golv
Inspiration för ett rustikt allrum med öppen planlösning, med vita väggar, mellanmörkt trägolv, en dubbelsidig öppen spis, en spiselkrans i metall, en väggmonterad TV och brunt golv
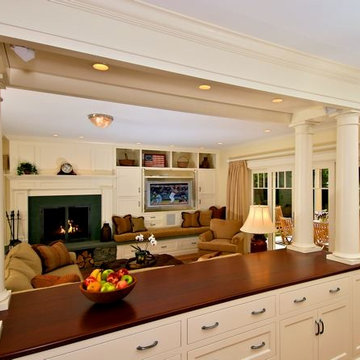
This room divider separates the kitchen from the family room
Michael McCloskey
Bild på ett mellanstort vintage avskilt allrum, med beige väggar, mellanmörkt trägolv, en standard öppen spis, en spiselkrans i metall och en inbyggd mediavägg
Bild på ett mellanstort vintage avskilt allrum, med beige väggar, mellanmörkt trägolv, en standard öppen spis, en spiselkrans i metall och en inbyggd mediavägg
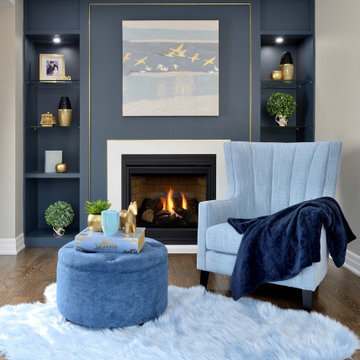
In the living room, a dark blue wall features striking wall art and exquisite golden lines. The floor is made of homey, cute wood. A flickering fireplace surrounded by a black and white border gives the living room a warm ambiance perfect for romantic nights or family time. You are sure to find peace and tranquility residing in this GTA property.
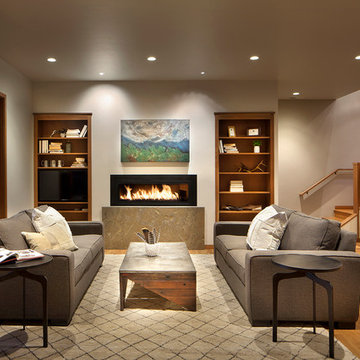
Klassisk inredning av ett stort allrum med öppen planlösning, med ett spelrum, vita väggar, mellanmörkt trägolv, en bred öppen spis, en spiselkrans i metall och en inbyggd mediavägg
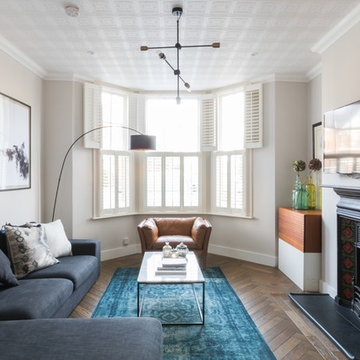
Idéer för vintage avskilda allrum, med beige väggar, mellanmörkt trägolv, en väggmonterad TV, en standard öppen spis och en spiselkrans i metall
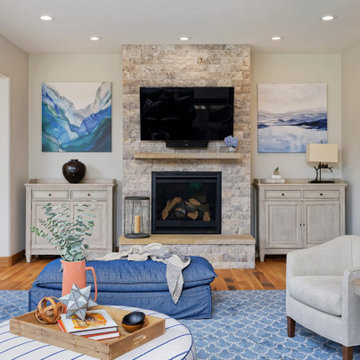
Our Denver studio designed this home to reflect the stunning mountains that it is surrounded by. See how we did it.
---
Project designed by Denver, Colorado interior designer Margarita Bravo. She serves Denver as well as surrounding areas such as Cherry Hills Village, Englewood, Greenwood Village, and Bow Mar.
For more about MARGARITA BRAVO, click here: https://www.margaritabravo.com/
To learn more about this project, click here: https://www.margaritabravo.com/portfolio/mountain-chic-modern-rustic-home-denver/
664 foton på allrum, med mellanmörkt trägolv och en spiselkrans i metall
6