48 360 foton på allrum, med mellanmörkt trägolv och laminatgolv
Sortera efter:
Budget
Sortera efter:Populärt i dag
81 - 100 av 48 360 foton
Artikel 1 av 3

Bernard André Photography
Idéer för att renovera ett vintage allrum, med vita väggar, mellanmörkt trägolv, en väggmonterad TV och brunt golv
Idéer för att renovera ett vintage allrum, med vita väggar, mellanmörkt trägolv, en väggmonterad TV och brunt golv
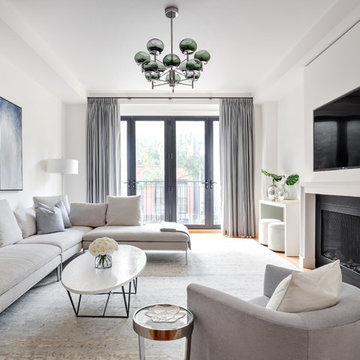
Inredning av ett minimalistiskt allrum, med vita väggar, mellanmörkt trägolv, en bred öppen spis och en väggmonterad TV

Winner of the 2018 Tour of Homes Best Remodel, this whole house re-design of a 1963 Bennet & Johnson mid-century raised ranch home is a beautiful example of the magic we can weave through the application of more sustainable modern design principles to existing spaces.
We worked closely with our client on extensive updates to create a modernized MCM gem.
Extensive alterations include:
- a completely redesigned floor plan to promote a more intuitive flow throughout
- vaulted the ceilings over the great room to create an amazing entrance and feeling of inspired openness
- redesigned entry and driveway to be more inviting and welcoming as well as to experientially set the mid-century modern stage
- the removal of a visually disruptive load bearing central wall and chimney system that formerly partitioned the homes’ entry, dining, kitchen and living rooms from each other
- added clerestory windows above the new kitchen to accentuate the new vaulted ceiling line and create a greater visual continuation of indoor to outdoor space
- drastically increased the access to natural light by increasing window sizes and opening up the floor plan
- placed natural wood elements throughout to provide a calming palette and cohesive Pacific Northwest feel
- incorporated Universal Design principles to make the home Aging In Place ready with wide hallways and accessible spaces, including single-floor living if needed
- moved and completely redesigned the stairway to work for the home’s occupants and be a part of the cohesive design aesthetic
- mixed custom tile layouts with more traditional tiling to create fun and playful visual experiences
- custom designed and sourced MCM specific elements such as the entry screen, cabinetry and lighting
- development of the downstairs for potential future use by an assisted living caretaker
- energy efficiency upgrades seamlessly woven in with much improved insulation, ductless mini splits and solar gain
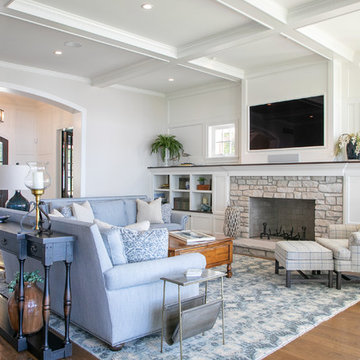
LOWELL CUSTOM HOMES Lake Geneva, WI., - This Queen Ann Shingle is a very special place for family and friends to gather. Designed with distinctive New England character this home generates warm welcoming feelings and a relaxed approach to entertaining.
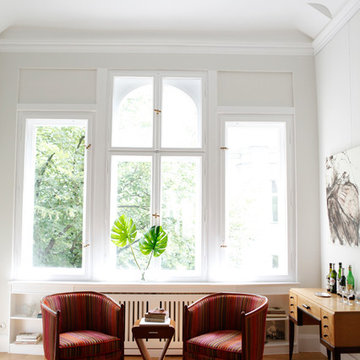
Das Wohnzimmer - die Möbel und die Kunst haben die Eigentümer aus Paris mitgebracht.
Die wunderschönen Originalfenster haben wir aufgearbeitet, mit antiken Griffen bestückt und eine Heizkörperverkleidung mit seitlichen Regalfächern gebaut. Die Wände sind hellgrau gestrichen in Farrow & Ball "Strong white", Stuck und Decken sind in "All White".
photocredit https://www.belathee.com/
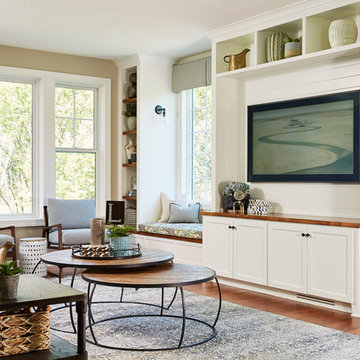
Maritim inredning av ett allrum, med beige väggar, mellanmörkt trägolv och en inbyggd mediavägg
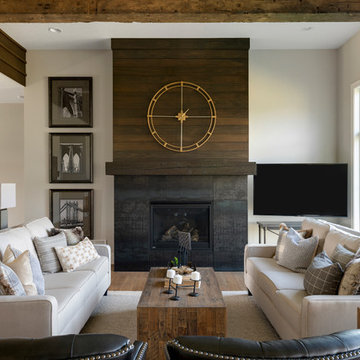
Bild på ett vintage allrum, med grå väggar, mellanmörkt trägolv, en standard öppen spis och en väggmonterad TV
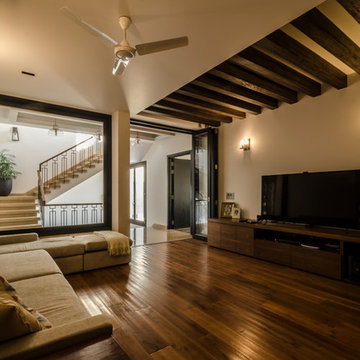
Ankit Jain
Inspiration för ett orientaliskt avskilt allrum, med vita väggar, mellanmörkt trägolv, en fristående TV och brunt golv
Inspiration för ett orientaliskt avskilt allrum, med vita väggar, mellanmörkt trägolv, en fristående TV och brunt golv

A storybook interior! An urban farmhouse with layers of purposeful patina; reclaimed trusses, shiplap, acid washed stone, wide planked hand scraped wood floors. Come on in!

Kristada
Bild på ett stort vintage allrum med öppen planlösning, med beige väggar, mellanmörkt trägolv, en standard öppen spis, en spiselkrans i trä, en väggmonterad TV och brunt golv
Bild på ett stort vintage allrum med öppen planlösning, med beige väggar, mellanmörkt trägolv, en standard öppen spis, en spiselkrans i trä, en väggmonterad TV och brunt golv
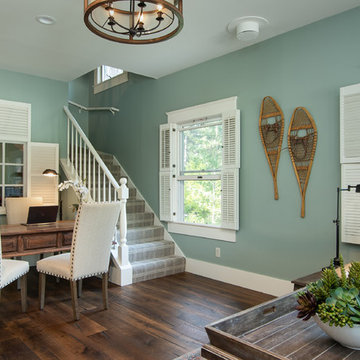
Photography by Tahoe Real Estate Photography
Inspiration för ett mellanstort lantligt allrum med öppen planlösning, med gröna väggar, mellanmörkt trägolv, en väggmonterad TV och brunt golv
Inspiration för ett mellanstort lantligt allrum med öppen planlösning, med gröna väggar, mellanmörkt trägolv, en väggmonterad TV och brunt golv

360-Vip Photography - Dean Riedel
Schrader & Co - Remodeler
Foto på ett mellanstort eklektiskt allrum, med blå väggar, en standard öppen spis, en spiselkrans i trä, en väggmonterad TV, ett bibliotek och mellanmörkt trägolv
Foto på ett mellanstort eklektiskt allrum, med blå väggar, en standard öppen spis, en spiselkrans i trä, en väggmonterad TV, ett bibliotek och mellanmörkt trägolv
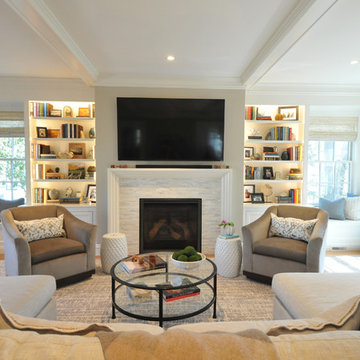
Photo Credit: Betsy Bassett
Idéer för ett stort klassiskt avskilt allrum, med beige väggar, mellanmörkt trägolv, en standard öppen spis, en spiselkrans i trä, brunt golv och en väggmonterad TV
Idéer för ett stort klassiskt avskilt allrum, med beige väggar, mellanmörkt trägolv, en standard öppen spis, en spiselkrans i trä, brunt golv och en väggmonterad TV
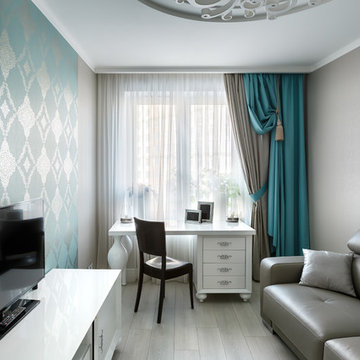
Иван Сорокин
Idéer för ett litet klassiskt avskilt allrum, med blå väggar, laminatgolv, en fristående TV och grått golv
Idéer för ett litet klassiskt avskilt allrum, med blå väggar, laminatgolv, en fristående TV och grått golv

This modern farmhouse is a beautiful compilation of utility and aesthetics. Exposed cypress beams grace the family room vaulted ceiling. Northern white oak random width floors. Quaker clad windows and doors. Shiplap walls.
Inspiro 8
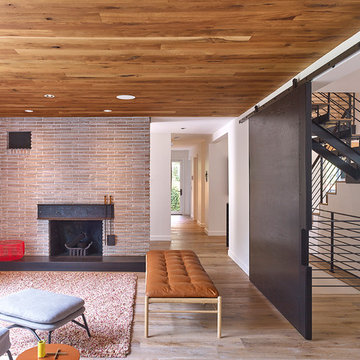
Photo by Robert Lemermeyer
Exempel på ett stort modernt allrum med öppen planlösning, med ett musikrum, vita väggar, mellanmörkt trägolv, en standard öppen spis, en spiselkrans i tegelsten och brunt golv
Exempel på ett stort modernt allrum med öppen planlösning, med ett musikrum, vita väggar, mellanmörkt trägolv, en standard öppen spis, en spiselkrans i tegelsten och brunt golv

Photos by Tad Davis Photography
Idéer för stora vintage allrum med öppen planlösning, med mellanmörkt trägolv, en standard öppen spis, en spiselkrans i sten, en väggmonterad TV, brunt golv och grå väggar
Idéer för stora vintage allrum med öppen planlösning, med mellanmörkt trägolv, en standard öppen spis, en spiselkrans i sten, en väggmonterad TV, brunt golv och grå väggar
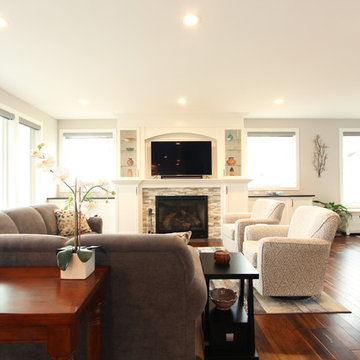
White cabinets were built in surrounding this fireplace. Base cabinets are designed at two levels. On top of the fireplace mantle there are two glass cabinets that are connected by an arched valance. A shallow recess was designed for a flat screen TV. The glass cabinets feature glass shelves.
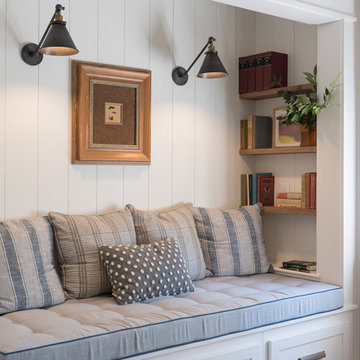
Inspiration för ett mellanstort lantligt allrum med öppen planlösning, med vita väggar, mellanmörkt trägolv och brunt golv
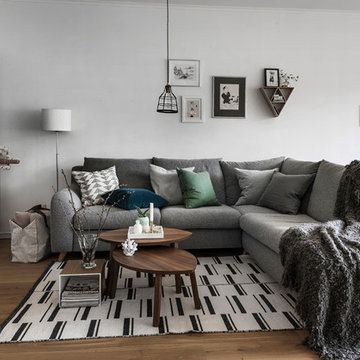
Inspiration för nordiska allrum med öppen planlösning, med vita väggar, mellanmörkt trägolv, en fristående TV och brunt golv
48 360 foton på allrum, med mellanmörkt trägolv och laminatgolv
5