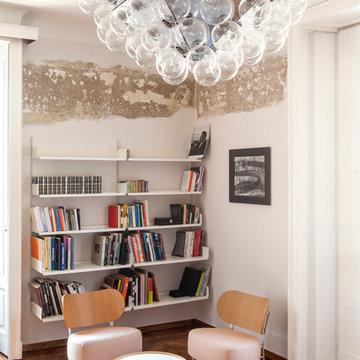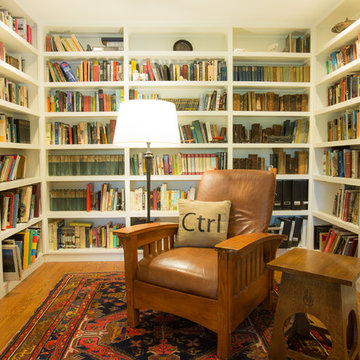48 360 foton på allrum, med mellanmörkt trägolv och laminatgolv
Sortera efter:
Budget
Sortera efter:Populärt i dag
121 - 140 av 48 360 foton
Artikel 1 av 3
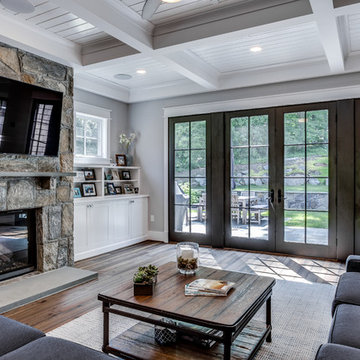
Idéer för ett stort amerikanskt allrum med öppen planlösning, med grå väggar, mellanmörkt trägolv, en standard öppen spis, en spiselkrans i sten och en väggmonterad TV
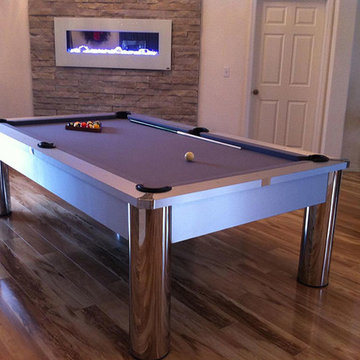
Foto på ett stort funkis allrum med öppen planlösning, med ett spelrum, en väggmonterad TV, vita väggar och mellanmörkt trägolv
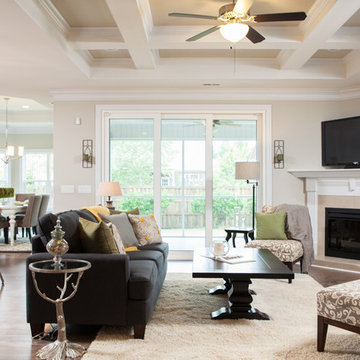
This Living Room is open to the Kitchen and the dining room. Photo Credit: Howard Builders
Bild på ett vintage allrum, med mellanmörkt trägolv, en öppen hörnspis, en spiselkrans i trä och TV i ett hörn
Bild på ett vintage allrum, med mellanmörkt trägolv, en öppen hörnspis, en spiselkrans i trä och TV i ett hörn
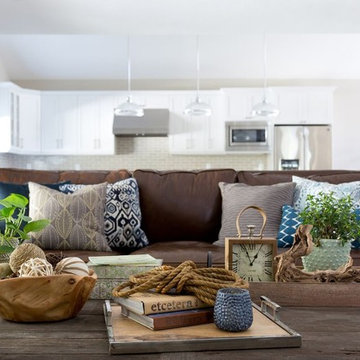
Their family expanded, and so did their home! After nearly 30 years residing in the same home they raised their children, this wonderful couple made the decision to tear down the walls and create one great open kitchen family room and dining space, partially expanding 10 feet out into their backyard. The result: a beautiful open concept space geared towards family gatherings and entertaining.
Wall color: Benjamin Moore Revere Pewter
Sofa: Century Leather Leatherstone
Coffee Table & Chairs: Restoration Hardware
Photography by Amy Bartlam
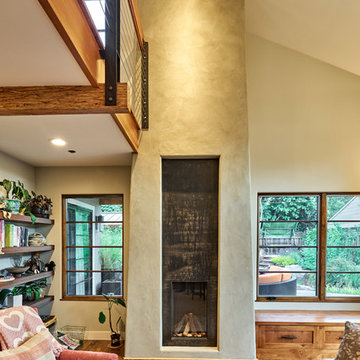
Vertical Gas Ortal Fireplace
Palo Alto mid century Coastwise house renovation, creating open loft concept. Vertical fireplace by Ortal connects both floors.
Focusing on sustainability, green materials and designed for aging in place, the home took on an industrial style, with exposed engineered parallam lumber and black steel accents.
As shown on the Ortal Fireplace Blog
http://www.ortalheat.com/category/blog/
Photo: Mark Pinkerton vi360
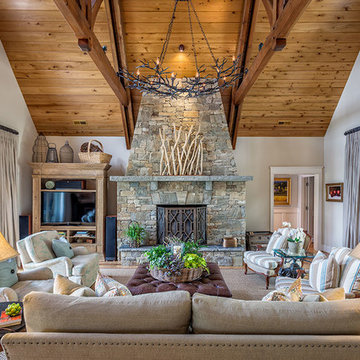
Inspiration för stora rustika avskilda allrum, med vita väggar, en standard öppen spis, en spiselkrans i sten och mellanmörkt trägolv

Was previously a red brick wood burning fireplace with a matching hearth. We refaced with MDF, Marble subway tile, Spectacular leather finished granite. The gas insert is a Kozy Heat Chaska 34, and the T.V. is a 4K Vizio. The flooring is BELLAWOOD 3/4" x 3-1/4" Select Brazilian Chestnut.

©Finished Basement Company
Inspiration för ett stort vintage allrum, med grå väggar, mellanmörkt trägolv och beiget golv
Inspiration för ett stort vintage allrum, med grå väggar, mellanmörkt trägolv och beiget golv
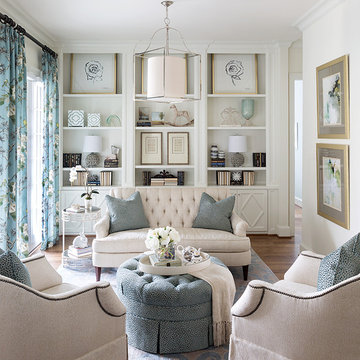
Stylish family room with feminine accents and elegant furnishings.
Photographer: Nancy Nolan
Klassisk inredning av ett allrum, med vita väggar och mellanmörkt trägolv
Klassisk inredning av ett allrum, med vita väggar och mellanmörkt trägolv
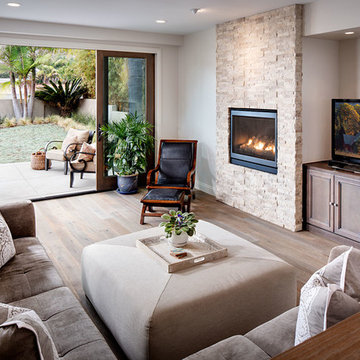
Conceptually the Clark Street remodel began with an idea of creating a new entry. The existing home foyer was non-existent and cramped with the back of the stair abutting the front door. By defining an exterior point of entry and creating a radius interior stair, the home instantly opens up and becomes more inviting. From there, further connections to the exterior were made through large sliding doors and a redesigned exterior deck. Taking advantage of the cool coastal climate, this connection to the exterior is natural and seamless
Photos by Zack Benson
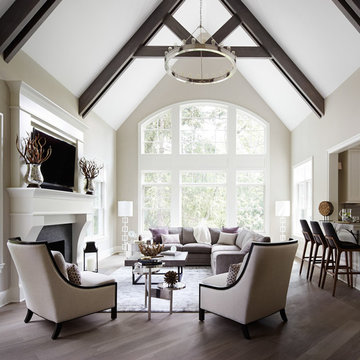
Foto på ett vintage allrum med öppen planlösning, med beige väggar, mellanmörkt trägolv, en standard öppen spis och en väggmonterad TV
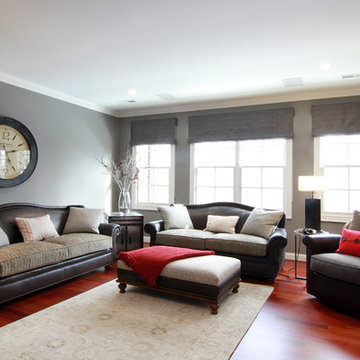
Inredning av ett klassiskt stort avskilt allrum, med ett spelrum, grå väggar, mellanmörkt trägolv och en inbyggd mediavägg
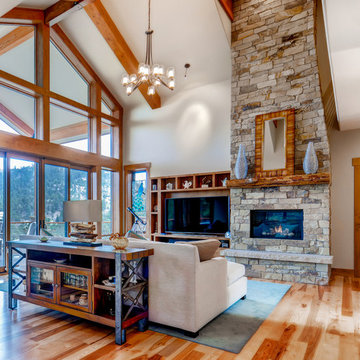
Rodwin Architecture and Skycastle Homes
Location: Boulder, Colorado, United States
The design of this 4500sf, home….the steeply-sloping site; we thought of it as a tree house for grownups. Nestled into the hillside and surrounding by Aspens as well as Lodgepole and Ponderosa Pines, this HERS 38 home combines energy efficiency with a strong mountain palette of stone, stucco, and timber to blend with its surroundings.
A strong stone base breaks up the massing of the three-story façade, with an expansive deck establishing a piano noble (elevated main floor) to take full advantage of the property’s amazing views and the owners’ desire for indoor/outdoor living. High ceilings and large windows create a light, spacious entry, which terminates into a custom hickory stair that winds its way to the center of the home. The open floor plan and French doors connect the great room to a gourmet kitchen, dining room, and flagstone patio terraced into the landscaped hillside. Landing dramatically in the great room, a stone fireplace anchors the space, while a wall of glass opens to the soaring covered deck, whose structure was designed to minimize any obstructions to the view.
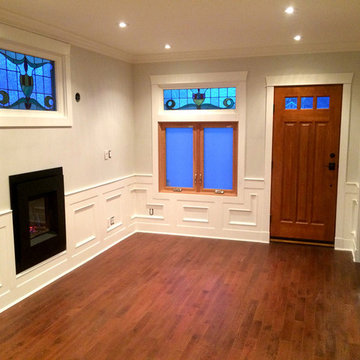
Exempel på ett mellanstort amerikanskt avskilt allrum, med vita väggar, mellanmörkt trägolv, en standard öppen spis och en spiselkrans i metall
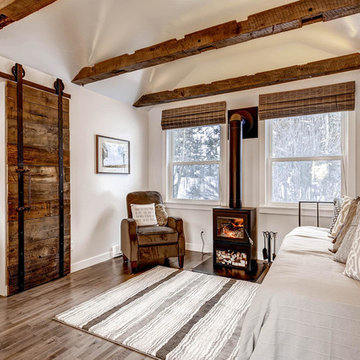
Kind of farmhouse, kind of cabin, kind of mountain, kind of CHIC! This little creekside cabin in the woods is having an identity crisis, but that's ok! We love it anyway. Handmade rustic sliding barn door with mining ore cart handle, reclaimed beams, warm wood stove, taupe-toned wood floors, and every beautiful shade of neutral there is to be had!
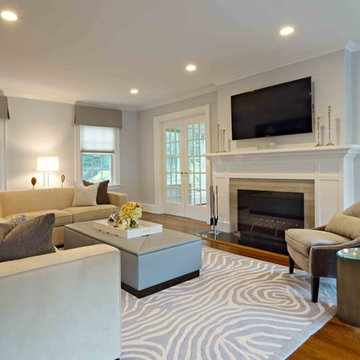
Exempel på ett mellanstort klassiskt allrum med öppen planlösning, med en standard öppen spis, en spiselkrans i sten, en väggmonterad TV, mellanmörkt trägolv och grå väggar
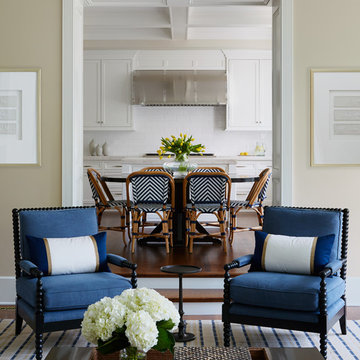
Photography: Werner Straube
Inspiration för ett stort vintage allrum med öppen planlösning, med beige väggar, mellanmörkt trägolv och brunt golv
Inspiration för ett stort vintage allrum med öppen planlösning, med beige väggar, mellanmörkt trägolv och brunt golv
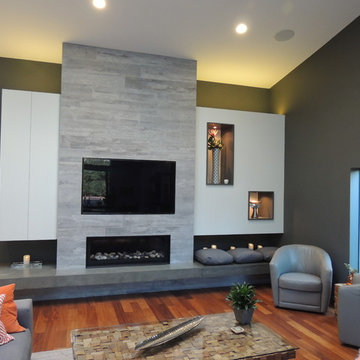
Beautiful great room with a large built-in media cabinet, gas fireplace, and flush mount TV. Solid cement hearth custom made by Brett Weaver, owner of Imagine Construction.
48 360 foton på allrum, med mellanmörkt trägolv och laminatgolv
7
