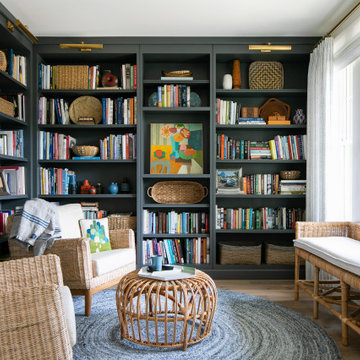45 794 foton på allrum, med mellanmörkt trägolv och skiffergolv
Sortera efter:
Budget
Sortera efter:Populärt i dag
41 - 60 av 45 794 foton
Artikel 1 av 3

Idéer för att renovera ett stort funkis allrum med öppen planlösning, med ett bibliotek, gula väggar och mellanmörkt trägolv

Philadelphia Row Home Renovation focusing on maximizing storage for a young family of 5. We created a "mudroom" in the front of the row home with a large living room space for family time + hosting. We used kid-friendly furnishings with performance fabrics that are durable and easy to clean. Prioritized eco-friendly selections, utilizing locally sourced + American made pieces.

Expansive family room, leading into a contemporary kitchen.
Idéer för stora vintage allrum, med mellanmörkt trägolv och brunt golv
Idéer för stora vintage allrum, med mellanmörkt trägolv och brunt golv
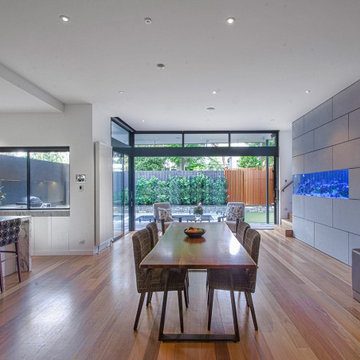
Spacious living area with feature aquarium.
Inspiration för ett litet funkis allrum med öppen planlösning, med vita väggar, mellanmörkt trägolv och brunt golv
Inspiration för ett litet funkis allrum med öppen planlösning, med vita väggar, mellanmörkt trägolv och brunt golv
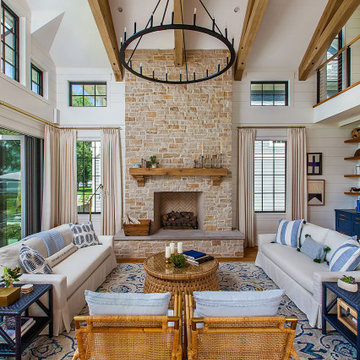
Great room with exposed oak beams
Exempel på ett stort maritimt allrum, med mellanmörkt trägolv
Exempel på ett stort maritimt allrum, med mellanmörkt trägolv

Idéer för att renovera ett vintage allrum, med beige väggar, mellanmörkt trägolv, en standard öppen spis och brunt golv

Casual yet refined Great Room (Living Room, Family Room and Sunroom/Dining Room) with custom built-ins, custom fireplace, wood beam, custom storage, picture lights. Natural elements. Coffered ceiling living room with piano and hidden bar. Exposed wood beam in family room.
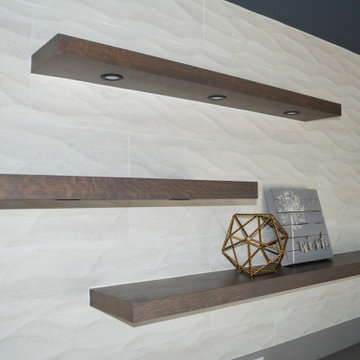
In this two story addition, we designed a family room (or lounge) adjacent to the home gym. In one corner of the room sits a wet bar with a wine cooler, Artisan Grey Quartz countertop by HanStone, a Blanco Silgranit sink, and backsplash and side wall tile Ona Blanco with wave pattern by Porcelanosa. The floating shelves and the cabinets are from our very own Studio 76 Home line of cabinetry and design.

Zen Den (Family Room)
Inspiration för ett funkis allrum med öppen planlösning, med bruna väggar, mellanmörkt trägolv, en dubbelsidig öppen spis, en spiselkrans i tegelsten, en väggmonterad TV och brunt golv
Inspiration för ett funkis allrum med öppen planlösning, med bruna väggar, mellanmörkt trägolv, en dubbelsidig öppen spis, en spiselkrans i tegelsten, en väggmonterad TV och brunt golv

Inredning av ett klassiskt mellanstort allrum med öppen planlösning, med gröna väggar, mellanmörkt trägolv, en standard öppen spis, en spiselkrans i trä och brunt golv

Inspiration för ett vintage allrum med öppen planlösning, med grå väggar, mellanmörkt trägolv, en standard öppen spis, en spiselkrans i sten, en inbyggd mediavägg och brunt golv
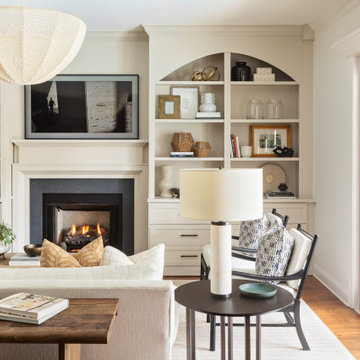
Exempel på ett stort klassiskt allrum med öppen planlösning, med vita väggar, mellanmörkt trägolv, en standard öppen spis, en spiselkrans i trä, en väggmonterad TV och brunt golv
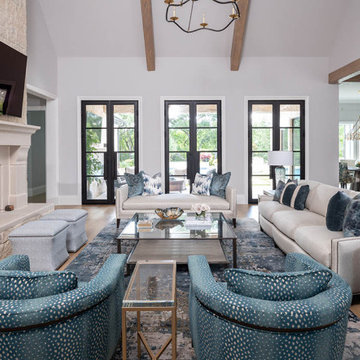
From foundation pour to welcome home pours, we loved every step of this residential design. This home takes the term “bringing the outdoors in” to a whole new level! The patio retreats, firepit, and poolside lounge areas allow generous entertaining space for a variety of activities.
Coming inside, no outdoor view is obstructed and a color palette of golds, blues, and neutrals brings it all inside. From the dramatic vaulted ceiling to wainscoting accents, no detail was missed.
The master suite is exquisite, exuding nothing short of luxury from every angle. We even brought luxury and functionality to the laundry room featuring a barn door entry, island for convenient folding, tiled walls for wet/dry hanging, and custom corner workspace – all anchored with fabulous hexagon tile.

Inspiration för mellanstora lantliga allrum, med grå väggar, mellanmörkt trägolv, en väggmonterad TV och brunt golv

Photography by Picture Perfect House
Klassisk inredning av ett mellanstort allrum med öppen planlösning, med vita väggar, mellanmörkt trägolv, en standard öppen spis, en spiselkrans i tegelsten, en väggmonterad TV och brunt golv
Klassisk inredning av ett mellanstort allrum med öppen planlösning, med vita väggar, mellanmörkt trägolv, en standard öppen spis, en spiselkrans i tegelsten, en väggmonterad TV och brunt golv
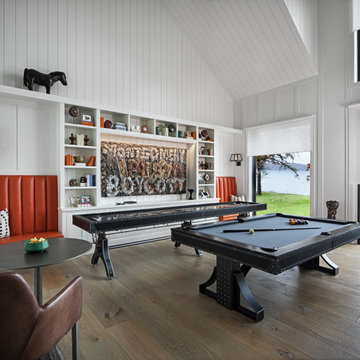
Northern Michigan is the ultimate getaway destination with serene views and abundance of outdoor recreation. This remote Up North house offers nothing short of that. With the nearest major town almost 45 minutes away, it was essential this vacation home offered all the amenities for entertainment and relaxation. Spire worked with the client to create the perfect lake house retreat with comfort and convenience during any season or weather.
The living room with an attached game room is a versatile space that offers endless entertainment. A 65” TV was installed over the fireplace in the custom stone wall. The adjustable mount allows the TV to lower for comfortable viewing from either the couch or pool table. A pair of Meridian Audio DSP7200 custom color matched speakers equipped with a Meridian Audio 218 digital controller were strategically installed on each side of the fireplace. The floor-standing speakers compliment the natural stone while providing astonishingly life-like sound, perfect for streaming live concerts.
The powerful audio extends to the upper level of the home. Spire installed B&W 700 series bookshelf speakers in the executive office and a Triad custom speaker bar in the master bedroom. These speakers are ideal for smaller rooms, while elevating the TV experience.
The large living room windows offer beautiful lake views and ample lighting. Lutron Palladiom shades were installed to easily control the natural light in the living room, master bedroom and bathroom. They are custom designed and fully automated to let in the morning sun or achieve partial shading or complete privacy. Whether set on a schedule or controlled from an iPad, the shades operate quietly and seamlessly.
The technology was designed to be enjoyed just as much indoors as outdoors. With the whole home audio system, high-quality sound can flow throughout the indoor rooms as well as the outdoor patio. While the location may be remote, Spire ensured the WiFi and network connection is strong both throughout the yard and inside the home. A Lutron HomeWorks QS system integrates the control of all the interior and exterior lighting including motion sensing for the exterior pathway.
Since this is not a permanent residence, a control and security system was very important. A personalized Savant system was integrated for full home control of lighting, climate, entertainment and security from anywhere with a smart device . This includes the ability to control the multiple landscape light zones with timed scenes. The Doorbird cameras and chimes with the integration of camera feeds into the Savant Control provides remote communication with visitors at any of the exterior doors. Remote access also allows rebooting of all essential systems from any location.
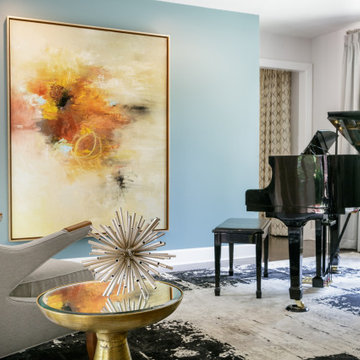
Idéer för ett stort modernt avskilt allrum, med ett musikrum, blå väggar, mellanmörkt trägolv och brunt golv

Klassisk inredning av ett stort allrum, med grå väggar, mellanmörkt trägolv, en standard öppen spis, en spiselkrans i trä, en väggmonterad TV och brunt golv

Bild på ett mellanstort maritimt allrum med öppen planlösning, med grå väggar, mellanmörkt trägolv och brunt golv
45 794 foton på allrum, med mellanmörkt trägolv och skiffergolv
3
