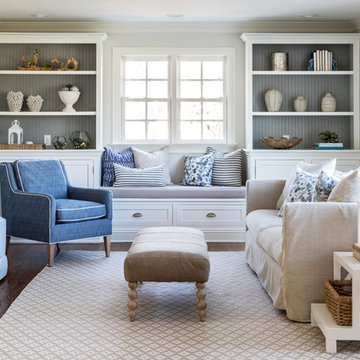30 467 foton på allrum, med mörkt trägolv och klinkergolv i terrakotta
Sortera efter:
Budget
Sortera efter:Populärt i dag
61 - 80 av 30 467 foton
Artikel 1 av 3
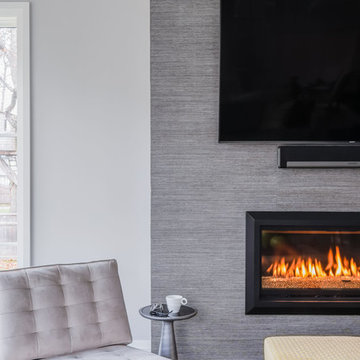
with the fireplace all being the focal point of the room we really wanted to make s splash. We used "Porcelanosa" Tile with soft blue and grey stripes, to create an appearance of linen wallpaper.

Idéer för att renovera ett vintage allrum, med grå väggar, mörkt trägolv, brunt golv, ett spelrum och en standard öppen spis
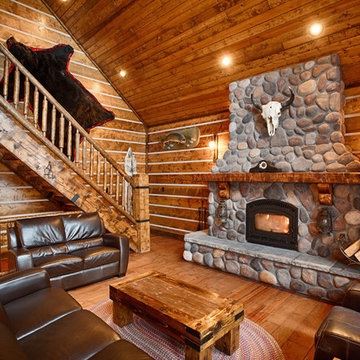
Inredning av ett rustikt stort avskilt allrum, med bruna väggar, mörkt trägolv, en öppen vedspis, en spiselkrans i sten, en väggmonterad TV och brunt golv
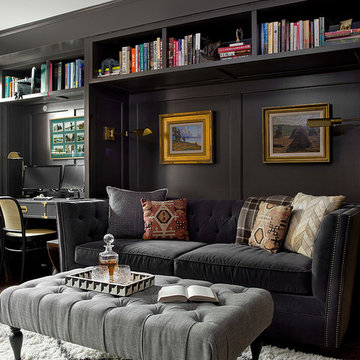
Cynthia Lynn Photography
Klassisk inredning av ett allrum, med ett bibliotek, svarta väggar, mörkt trägolv och brunt golv
Klassisk inredning av ett allrum, med ett bibliotek, svarta väggar, mörkt trägolv och brunt golv
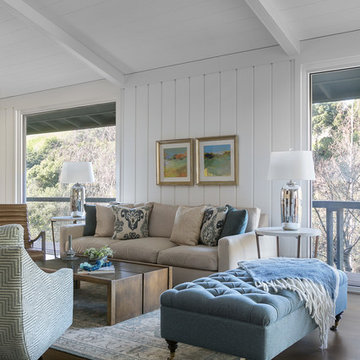
Inspiration för mellanstora retro avskilda allrum, med vita väggar, mörkt trägolv och brunt golv
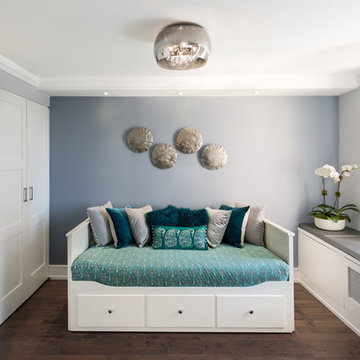
We converted the erstwhile formal dining room in this residence to a multipurpose room. True to its name, it function as an office, guest room, music room, prayer room and an extension of the living room when the pocket doors are open.
The daybed shown here opens into a very comfortable king-sized bed. The builts in along the window hide the unsightly and yellowed out AC, while creating storage and a place to comfortably sit and read a book with a view to enjoy. The custom seat cushions are silver in a faux leather material. with a modern and linear construction.
On the opposite wall, we have designed a desk niche to create a home office. The pocket doors close if privacy is needed.
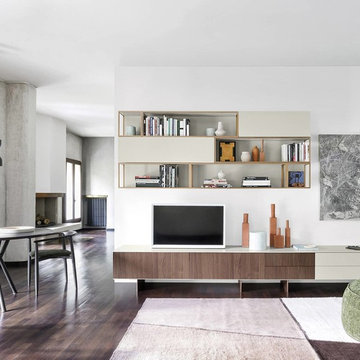
Einzigartiges Wandregal für Küche, Flur oder Wohnzimmer. Das Novamobili Outline Regal besteht aus einem Metallkäfig mit einer Innentäflung. Wahlweise ist das Outline Regal in 4 Breiten erhältlich und kann wie in der Bildergalerie gezeigt Modular auf gehangen werden und auch mit geschlossenen Elementen(Auf Anfrage) kombiniert werden. Jedes Outline Wandregal wird nur auf Bestellung in Italien von Novamobili produziert.

Upstairs Family Room. Photography by Tim Gibbons.
Bild på ett vintage allrum, med flerfärgade väggar, mörkt trägolv, brunt golv, ett spelrum och en väggmonterad TV
Bild på ett vintage allrum, med flerfärgade väggar, mörkt trägolv, brunt golv, ett spelrum och en väggmonterad TV
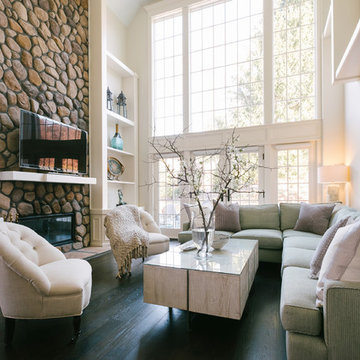
Idéer för stora vintage allrum med öppen planlösning, med vita väggar, mörkt trägolv, en bred öppen spis, en spiselkrans i sten, en fristående TV och svart golv
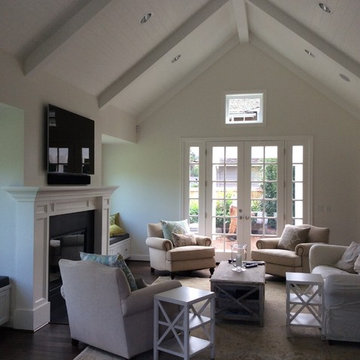
Idéer för ett mellanstort klassiskt allrum med öppen planlösning, med vita väggar, mörkt trägolv, en standard öppen spis, en spiselkrans i trä, en väggmonterad TV och brunt golv
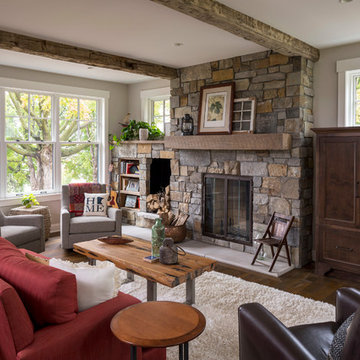
Bild på ett maritimt allrum, med grå väggar, mörkt trägolv, en standard öppen spis och en dold TV

Photos by Whitney Kamman
Foto på ett stort rustikt allrum med öppen planlösning, med en hemmabar, en bred öppen spis, en spiselkrans i sten, en väggmonterad TV, grå väggar, mörkt trägolv och brunt golv
Foto på ett stort rustikt allrum med öppen planlösning, med en hemmabar, en bred öppen spis, en spiselkrans i sten, en väggmonterad TV, grå väggar, mörkt trägolv och brunt golv

An eclectic, modern media room with bold accents of black metals, natural woods, and terra cotta tile floors. We wanted to design a fresh and modern hangout spot for these clients, whether they’re hosting friends or watching the game, this entertainment room had to fit every occasion.
We designed a full home bar, which looks dashing right next to the wooden accent wall and foosball table. The sitting area is full of luxe seating, with a large gray sofa and warm brown leather arm chairs. Additional seating was snuck in via black metal chairs that fit seamlessly into the built-in desk and sideboard table (behind the sofa).... In total, there is plenty of seats for a large party, which is exactly what our client needed.
Lastly, we updated the french doors with a chic, modern black trim, a small detail that offered an instant pick-me-up. The black trim also looks effortless against the black accents.
Designed by Sara Barney’s BANDD DESIGN, who are based in Austin, Texas and serving throughout Round Rock, Lake Travis, West Lake Hills, and Tarrytown.
For more about BANDD DESIGN, click here: https://bandddesign.com/
To learn more about this project, click here: https://bandddesign.com/lost-creek-game-room/

The Entire Main Level, Stairwell and Upper Level Hall are wrapped in Shiplap, Painted in Benjamin Moore White Dove. The Flooring, Beams, Mantel and Fireplace TV Doors are all reclaimed barnwood. The inset floor in the dining room is brick veneer. The Fireplace is brick on all sides. The lighting is by Visual Comfort. Bar Cabinetry is painted in Benjamin Moore Van Duesen Blue with knobs from Anthropologie. Photo by Spacecrafting
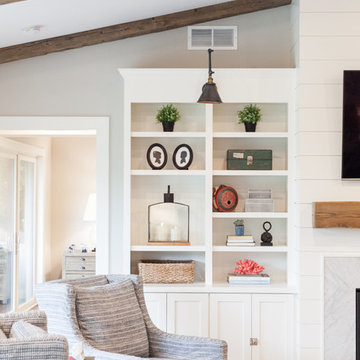
Caitlin Abrams
Maritim inredning av ett stort allrum med öppen planlösning, med grå väggar, mörkt trägolv, en standard öppen spis, en spiselkrans i sten och en väggmonterad TV
Maritim inredning av ett stort allrum med öppen planlösning, med grå väggar, mörkt trägolv, en standard öppen spis, en spiselkrans i sten och en väggmonterad TV

Across from Hudson River Park, the Classic 7 pre-war apartment had not renovated in over 50 years. The new owners, a young family with two kids, desired to open up the existing closed in spaces while keeping some of the original, classic pre-war details. Dark, dimly-lit corridors and clustered rooms that were a detriment to the brilliant natural light and expansive views the existing apartment inherently possessed, were demolished to create a new open plan for a more functional style of living. Custom charcoal stained white oak herringbone floors were laid throughout the space. The dark blue lacquered kitchen cabinets provide a sharp contrast to the otherwise neutral colored space. A wall unit in the same blue lacquer floats on the wall in the Den.
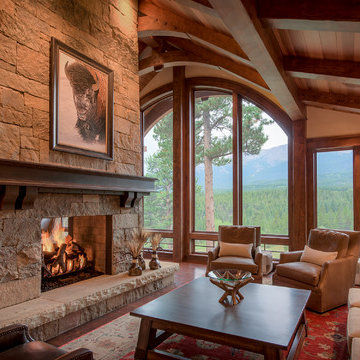
Rustik inredning av ett stort allrum med öppen planlösning, med beige väggar, mörkt trägolv, en dubbelsidig öppen spis, en spiselkrans i sten och brunt golv

Tricia Shay Photography
Inspiration för ett mellanstort lantligt allrum med öppen planlösning, med vita väggar, mörkt trägolv, en dubbelsidig öppen spis, en spiselkrans i sten, en dold TV och brunt golv
Inspiration för ett mellanstort lantligt allrum med öppen planlösning, med vita väggar, mörkt trägolv, en dubbelsidig öppen spis, en spiselkrans i sten, en dold TV och brunt golv

Upper East Side Duplex
contractor: Mullins Interiors
photography by Patrick Cline
Bild på ett mellanstort vintage avskilt allrum, med vita väggar, mörkt trägolv, brunt golv och en inbyggd mediavägg
Bild på ett mellanstort vintage avskilt allrum, med vita väggar, mörkt trägolv, brunt golv och en inbyggd mediavägg
30 467 foton på allrum, med mörkt trägolv och klinkergolv i terrakotta
4
