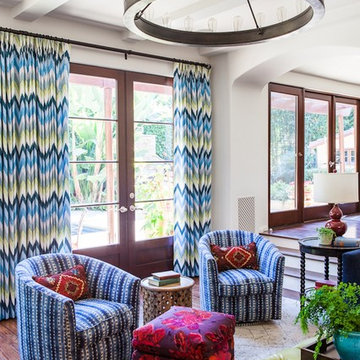30 467 foton på allrum, med mörkt trägolv och klinkergolv i terrakotta
Sortera efter:
Budget
Sortera efter:Populärt i dag
141 - 160 av 30 467 foton
Artikel 1 av 3
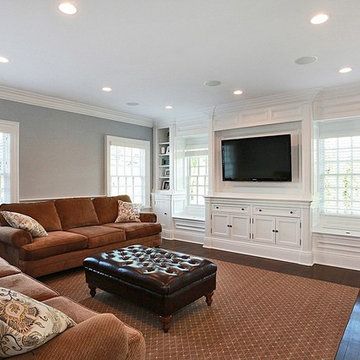
Inredning av ett klassiskt stort avskilt allrum, med ett bibliotek, en väggmonterad TV, grå väggar och mörkt trägolv
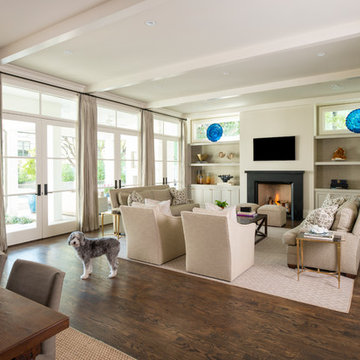
Large, open family room with lots of light and view to the pool
Dan Piassick - photography
Charles Isreal - house design
Inspiration för ett stort vintage allrum med öppen planlösning, med beige väggar, mörkt trägolv, en standard öppen spis, en spiselkrans i sten och en väggmonterad TV
Inspiration för ett stort vintage allrum med öppen planlösning, med beige väggar, mörkt trägolv, en standard öppen spis, en spiselkrans i sten och en väggmonterad TV

Carlos Domenech
Bild på ett mellanstort vintage allrum på loftet, med vita väggar, en väggmonterad TV, mörkt trägolv och grått golv
Bild på ett mellanstort vintage allrum på loftet, med vita väggar, en väggmonterad TV, mörkt trägolv och grått golv

John Wilbanks Photography
Exempel på ett klassiskt allrum, med beige väggar, mörkt trägolv och brunt golv
Exempel på ett klassiskt allrum, med beige väggar, mörkt trägolv och brunt golv
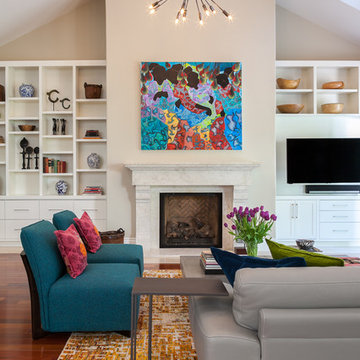
Photographer: Kathryn McDonald
Foto på ett vintage allrum, med beige väggar, mörkt trägolv, en standard öppen spis, en spiselkrans i sten och en väggmonterad TV
Foto på ett vintage allrum, med beige väggar, mörkt trägolv, en standard öppen spis, en spiselkrans i sten och en väggmonterad TV
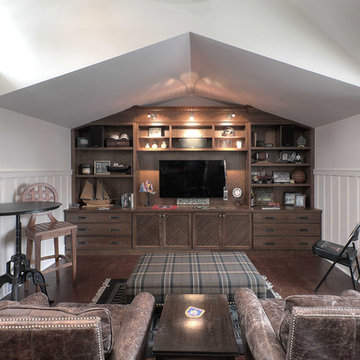
Jason Hulet Photography
Idéer för att renovera ett maritimt allrum, med vita väggar, mörkt trägolv och en inbyggd mediavägg
Idéer för att renovera ett maritimt allrum, med vita väggar, mörkt trägolv och en inbyggd mediavägg
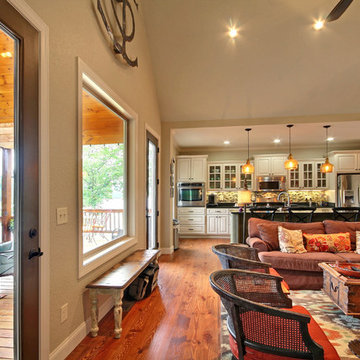
KMPICS.COM
Idéer för ett stort amerikanskt allrum med öppen planlösning, med beige väggar, mörkt trägolv, en standard öppen spis, en spiselkrans i sten och en väggmonterad TV
Idéer för ett stort amerikanskt allrum med öppen planlösning, med beige väggar, mörkt trägolv, en standard öppen spis, en spiselkrans i sten och en väggmonterad TV
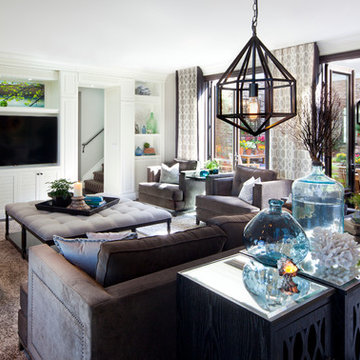
This beautiful family room has a neutral palette with coastal pops of color added in throughout to keep it fresh. Adding to the coastal feel, the modern geometric pendant lights add an element of structure but keep an atmospheric feeling. The space connects to bright and cheery outdoor courtyard outfitted for gathering and entertaining. This is indoor outdoor living at its finest!
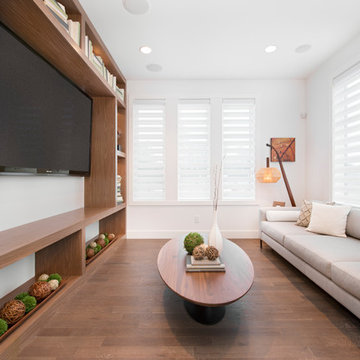
Homes by Avi Calgary 2013 Stampede Rotary Dream Home
Dustin Hoffert/ DCPiX Photography
Idéer för funkis allrum, med vita väggar, mörkt trägolv och en inbyggd mediavägg
Idéer för funkis allrum, med vita väggar, mörkt trägolv och en inbyggd mediavägg
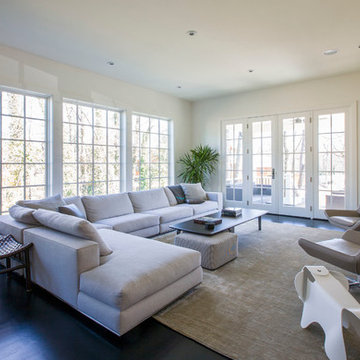
The Family room is flooded with natural light and has views of the woods below. A large comfortable sectional sofa and lounge chairs are arranged around the room, with a focal point of a flat-screen tv above the linear eco-smart fireplace. A wool-and-silk rug defines the area.
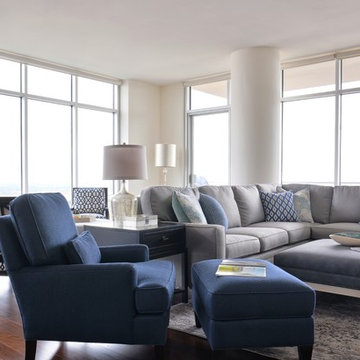
2014 Legacy of Design Award 1st Place Contemporary Living Space. A custom grey sectional, club chair, a coffee table/ottoman maximize seating in the home's main living area and provide viewing of the television and warmth from the fireplace. An additional seating area is also located in the room to further provide entertaining space and spectacular high-rise views.
Michael Hunter Photography
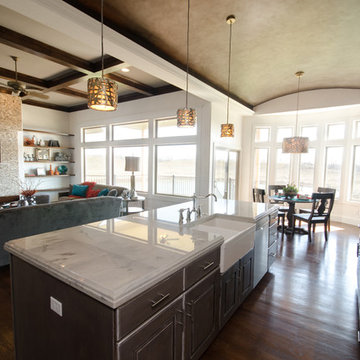
Where to start describing this amazing open kitchen! A large white granite island and farm sink compliment dark wood cabinets and stainless appliances - including a large gas cook top and built-in oven/microwave combo. The open plan connects directly to the Great Room and Dining Room so the chef in the home can stay connected with family and visitors while preparing a large meal. Under cabinet lighting and unique pendants provide warmth to the space, which is topped off, quite literally, with a faux painted barrel vault ceiling that has its own hidden cove lighting.
From this perspective you can also see into the spacious Great Room and out the wall of windows to the views beyond.
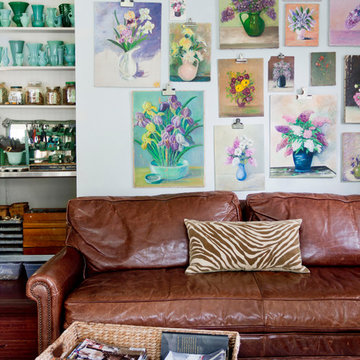
Photo: Rikki Snyder © 2014 Houzz
Idéer för ett eklektiskt allrum, med vita väggar och mörkt trägolv
Idéer för ett eklektiskt allrum, med vita väggar och mörkt trägolv
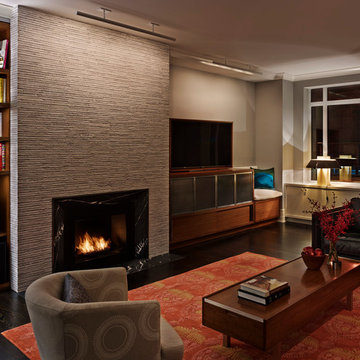
All Photos by Nikolas Koenig
Inspiration för stora moderna allrum med öppen planlösning, med beige väggar, mörkt trägolv, en standard öppen spis, en fristående TV, en spiselkrans i sten och brunt golv
Inspiration för stora moderna allrum med öppen planlösning, med beige väggar, mörkt trägolv, en standard öppen spis, en fristående TV, en spiselkrans i sten och brunt golv
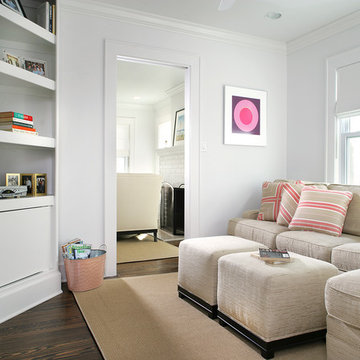
Pocket doors allow the multi-functional family room to become a private main floor fifth bedroom for weekend guests. Ottomans are used in lieu of a coffee table, offering extra seating as well as surface space and allowing better traffic flow.
The proportionally-sized custom wall unit with strategically placed angles and touch-latch doors (eliminating protrusions) leaves just enough functional floor space for the queen-size mattress to open comfortably.
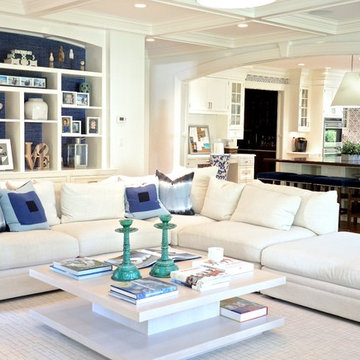
A down-filled custom linen sectional sits atop a graphic rug from Stark Carpet. Custom white oak coffee table anchors the room. Bookcases were reworked and the backs of them were recovered in a textured grasscloth. We love how the floor pillows really combine the two rooms into one.
Photos by Denise Davies

This space is part of an open concept Kitchen/Family room . Various shades of gray, beige and white were used throughout the space. The poplar wood cocktail table adds a touch of warmth and helps to give the space an inviting look.
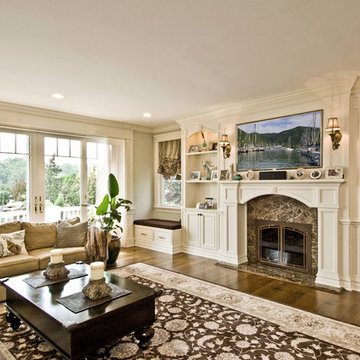
Idéer för vintage allrum, med beige väggar, mörkt trägolv, en standard öppen spis, en spiselkrans i sten och en väggmonterad TV
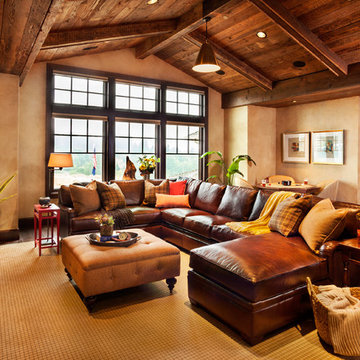
Blackstone Edge Studios
Rustik inredning av ett mycket stort avskilt allrum, med beige väggar och mörkt trägolv
Rustik inredning av ett mycket stort avskilt allrum, med beige väggar och mörkt trägolv
30 467 foton på allrum, med mörkt trägolv och klinkergolv i terrakotta
8
