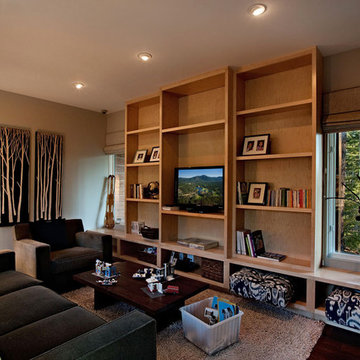31 363 foton på allrum, med mörkt trägolv och marmorgolv
Sortera efter:
Budget
Sortera efter:Populärt i dag
221 - 240 av 31 363 foton
Artikel 1 av 3
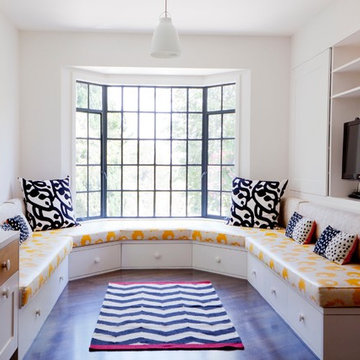
Idéer för ett klassiskt allrum, med vita väggar, mörkt trägolv och en väggmonterad TV
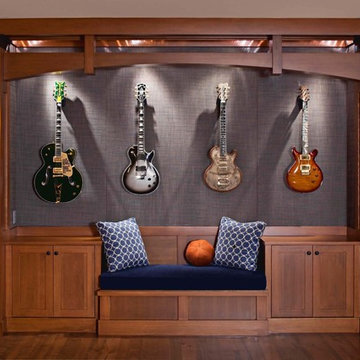
Photo Credit © Sam Van Fleet
Idéer för funkis allrum, med ett musikrum, beige väggar och mörkt trägolv
Idéer för funkis allrum, med ett musikrum, beige väggar och mörkt trägolv

Designed by Sindhu Peruri of
Peruri Design Co.
Woodside, CA
Photography by Eric Roth
Inredning av ett modernt stort allrum, med en spiselkrans i trä, grå väggar, mörkt trägolv, en bred öppen spis och grått golv
Inredning av ett modernt stort allrum, med en spiselkrans i trä, grå väggar, mörkt trägolv, en bred öppen spis och grått golv
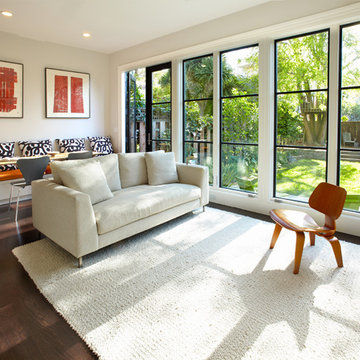
The family room and breakfast nook overlook the backyard garden with floor to ceiling aluminum-clad windows.
Photography: Brian Mahany
Inredning av ett modernt mellanstort allrum med öppen planlösning, med vita väggar och mörkt trägolv
Inredning av ett modernt mellanstort allrum med öppen planlösning, med vita väggar och mörkt trägolv
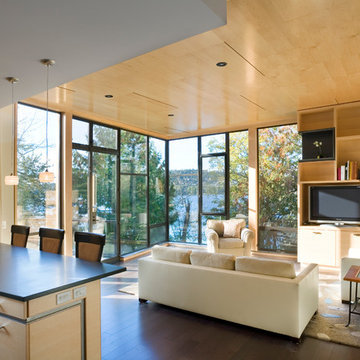
Photographer: Steve Keating
Inspiration för moderna allrum med öppen planlösning, med mörkt trägolv och en inbyggd mediavägg
Inspiration för moderna allrum med öppen planlösning, med mörkt trägolv och en inbyggd mediavägg

Family Room/Library
Tony Soluri
Klassisk inredning av ett stort avskilt allrum, med ett bibliotek, bruna väggar, mörkt trägolv och brunt golv
Klassisk inredning av ett stort avskilt allrum, med ett bibliotek, bruna väggar, mörkt trägolv och brunt golv

BIlliard Room, Corralitas Villa
Louie Leu Architect, Inc. collaborated in the role of Executive Architect on a custom home in Corralitas, CA, designed by Italian Architect, Aldo Andreoli.
Located just south of Santa Cruz, California, the site offers a great view of the Monterey Bay. Inspired by the traditional 'Casali' of Tuscany, the house is designed to incorporate separate elements connected to each other, in order to create the feeling of a village. The house incorporates sustainable and energy efficient criteria, such as 'passive-solar' orientation and high thermal and acoustic insulation. The interior will include natural finishes like clay plaster, natural stone and organic paint. The design includes solar panels, radiant heating and an overall healthy green approach.
Photography by Marco Ricca.

This modern, industrial basement renovation includes a conversation sitting area and game room, bar, pool table, large movie viewing area, dart board and large, fully equipped exercise room. The design features stained concrete floors, feature walls and bar fronts of reclaimed pallets and reused painted boards, bar tops and counters of reclaimed pine planks and stripped existing steel columns. Decor includes industrial style furniture from Restoration Hardware, track lighting and leather club chairs of different colors. The client added personal touches of favorite album covers displayed on wall shelves, a multicolored Buzz mascott from Georgia Tech and a unique grid of canvases with colors of all colleges attended by family members painted by the family. Photos are by the architect.
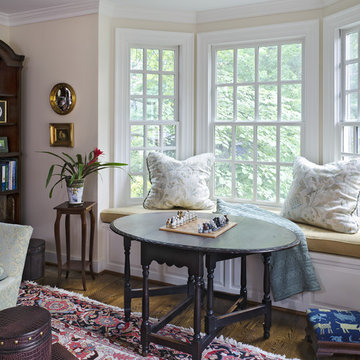
This family of 4 (plus the dog) wanted rooms they could really live in. We stuck to contract grade fabrics and practical furnishings. Photos by John Magor.
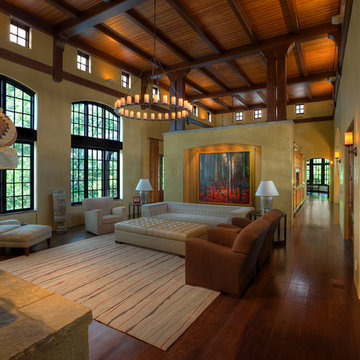
Credit: Scott Pease Photography
Inspiration för ett medelhavsstil allrum med öppen planlösning, med beige väggar och mörkt trägolv
Inspiration för ett medelhavsstil allrum med öppen planlösning, med beige väggar och mörkt trägolv
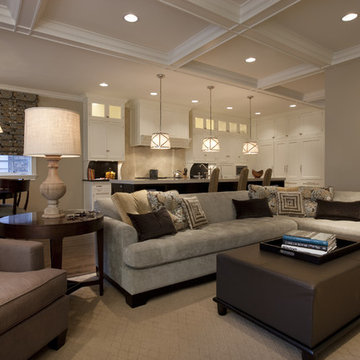
Foto på ett vintage allrum med öppen planlösning, med beige väggar och mörkt trägolv
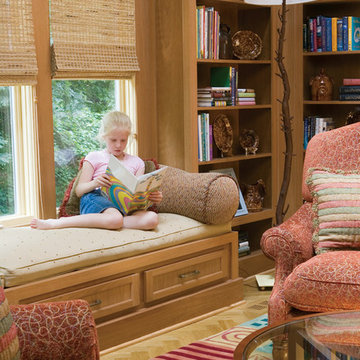
Inspiration för ett stort vintage avskilt allrum, med ett bibliotek, beige väggar, mörkt trägolv, en standard öppen spis, en spiselkrans i sten och brunt golv

Upper East Side Duplex
contractor: Mullins Interiors
photography by Patrick Cline
Bild på ett mellanstort vintage avskilt allrum, med vita väggar, mörkt trägolv, brunt golv och en inbyggd mediavägg
Bild på ett mellanstort vintage avskilt allrum, med vita väggar, mörkt trägolv, brunt golv och en inbyggd mediavägg
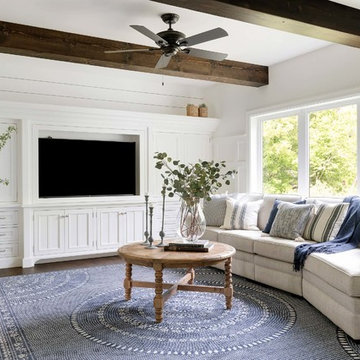
Foto på ett stort vintage allrum med öppen planlösning, med vita väggar, mörkt trägolv, brunt golv och en inbyggd mediavägg
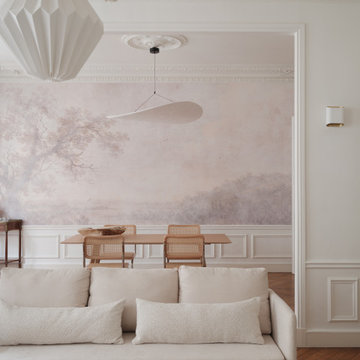
Cette grande pièce de réception est composée d'un salon et d'une salle à manger, avec tous les atouts de l'haussmannien: moulures, parquet chevron, cheminée. On y a réinventé les volumes et la circulation avec du mobilier et des éléments de décor mieux proportionnés dans ce très grand espace. On y a créé une ambiance très douce, feutrée mais lumineuse, poétique et romantique, avec un papier peint mystique de paysage endormi dans la brume, dont le dessin de la rivière semble se poursuivre sur le tapis, et des luminaires éthérés, aériens, comme de snuages suspendus au dessus des arbres et des oiseaux. Quelques touches de bois viennent réchauffer l'atmosphère et parfaire le style Wabi-sabi.

Idéer för att renovera ett mellanstort maritimt allrum med öppen planlösning, med vita väggar, mörkt trägolv och brunt golv

Inspiration för klassiska allrum, med vita väggar, mörkt trägolv och en inbyggd mediavägg

Fully integrated Signature Estate featuring Creston controls and Crestron panelized lighting, and Crestron motorized shades and draperies, whole-house audio and video, HVAC, voice and video communication atboth both the front door and gate. Modern, warm, and clean-line design, with total custom details and finishes. The front includes a serene and impressive atrium foyer with two-story floor to ceiling glass walls and multi-level fire/water fountains on either side of the grand bronze aluminum pivot entry door. Elegant extra-large 47'' imported white porcelain tile runs seamlessly to the rear exterior pool deck, and a dark stained oak wood is found on the stairway treads and second floor. The great room has an incredible Neolith onyx wall and see-through linear gas fireplace and is appointed perfectly for views of the zero edge pool and waterway. The center spine stainless steel staircase has a smoked glass railing and wood handrail.
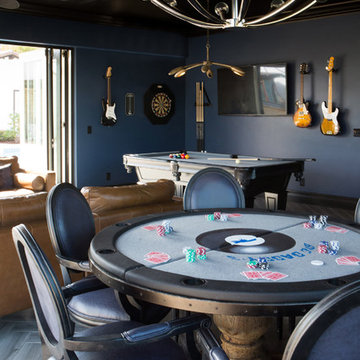
Lori Dennis Interior Design
SoCal Contractor Construction
Erika Bierman Photography
Idéer för stora medelhavsstil allrum, med mörkt trägolv och ett spelrum
Idéer för stora medelhavsstil allrum, med mörkt trägolv och ett spelrum
31 363 foton på allrum, med mörkt trägolv och marmorgolv
12
