31 342 foton på allrum, med mörkt trägolv och marmorgolv
Sortera efter:
Budget
Sortera efter:Populärt i dag
141 - 160 av 31 342 foton
Artikel 1 av 3

Designed by Sindhu Peruri of
Peruri Design Co.
Woodside, CA
Photography by Eric Roth
Inredning av ett modernt stort allrum, med en spiselkrans i trä, grå väggar, mörkt trägolv, en bred öppen spis och grått golv
Inredning av ett modernt stort allrum, med en spiselkrans i trä, grå väggar, mörkt trägolv, en bred öppen spis och grått golv
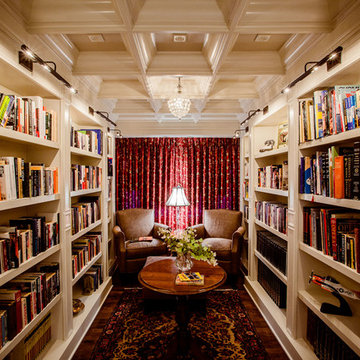
Photography by Sean Carter What is so amazing about this space I created is that it did not exist in the footprint of the house. This space was created from the 2nd story open foyer.
Lee Jean-Gilles
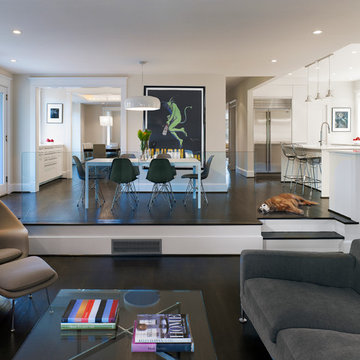
Hoachlander Davis Photography
Idéer för funkis allrum med öppen planlösning, med mörkt trägolv och brunt golv
Idéer för funkis allrum med öppen planlösning, med mörkt trägolv och brunt golv
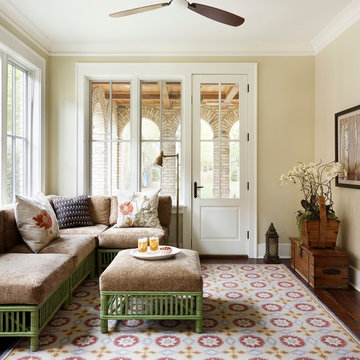
A modular rattan sectional sofa in a fresh green makes use of every inch in this traditional Sun Room. A folk art inspired hooked rug and patterned vintage textiles and warmth and charm. Floor to ceiling French doors showcase the spectacular arched brickwork and coffered ceiling on the adjacent terrace.
Interior Design: Molly Quinn Design
Architect: Hackley & Associates
Builder: Homes by James
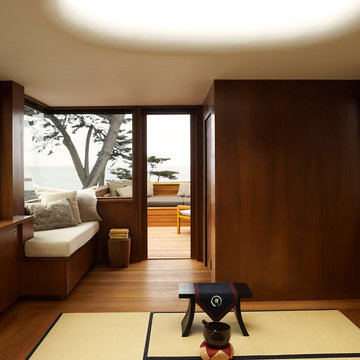
Photography: David Matheson
Idéer för att renovera ett orientaliskt allrum, med mörkt trägolv
Idéer för att renovera ett orientaliskt allrum, med mörkt trägolv
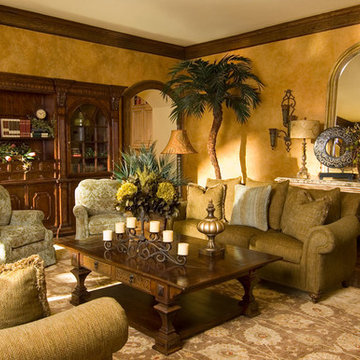
Inspiration för ett mellanstort medelhavsstil allrum med öppen planlösning, med gula väggar och mörkt trägolv
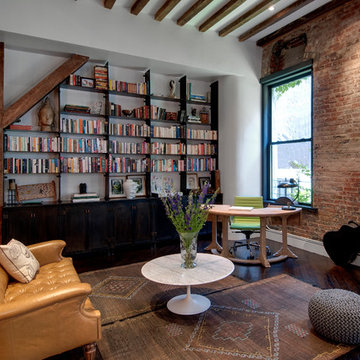
Idéer för ett industriellt allrum, med ett bibliotek, vita väggar och mörkt trägolv
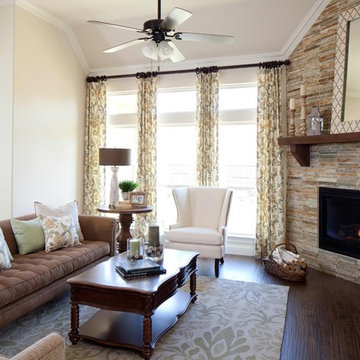
K. Hovnanian Dallas Fort Worth
Idéer för ett klassiskt allrum, med beige väggar, mörkt trägolv, en öppen hörnspis och en spiselkrans i sten
Idéer för ett klassiskt allrum, med beige väggar, mörkt trägolv, en öppen hörnspis och en spiselkrans i sten
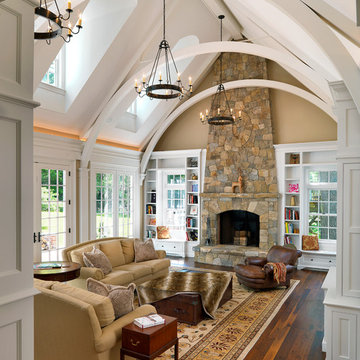
Photography by Richard Mandelkorn
Foto på ett vintage allrum, med beige väggar, mörkt trägolv, en standard öppen spis och en spiselkrans i sten
Foto på ett vintage allrum, med beige väggar, mörkt trägolv, en standard öppen spis och en spiselkrans i sten

An industrial modern design + build project placed among the trees at the top of a hill. More projects at www.IversonSignatureHomes.com
2012 KaDa Photography
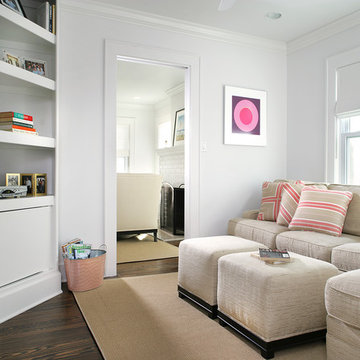
Pocket doors allow the multifunctional family room to become a private main floor fifth bedroom for weekend guests. Ottomans are used in lieu of a coffee table, offering extra seating as well as surface space and allowing better traffic flow.
The proportionally-sized custom wall unit with strategically placed angles and touch-latch doors (eliminating protrusions) leaves just enough functional floor space for the queen-size mattress to open comfortably.

Billy Cunningham Photography & Austin Patterson Disston Architects, Southport CT
Klassisk inredning av ett stort avskilt allrum, med ett bibliotek, bruna väggar, mörkt trägolv och brunt golv
Klassisk inredning av ett stort avskilt allrum, med ett bibliotek, bruna väggar, mörkt trägolv och brunt golv

Modern inredning av ett allrum, med ett bibliotek, grå väggar och mörkt trägolv
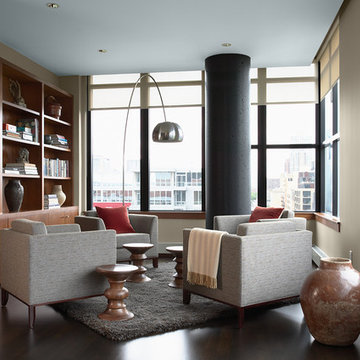
This condo's open living area incorporates the themes of water, earth, and sky, all in sight through expansive windows overlooking an urban riverfront. The setting inspired the design of the rooms, a juxtaposition of natural and industrial shapes and materials.
Photos: Susan Gilmore
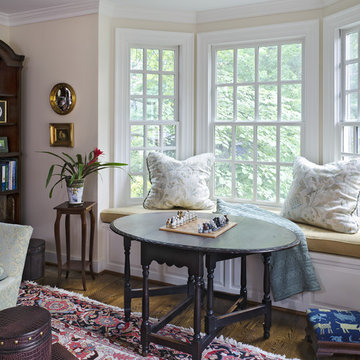
This family of 4 (plus the dog) wanted rooms they could really live in. We stuck to contract grade fabrics and practical furnishings. Photos by John Magor.

This open family room is part of a larger addition to this Oak Park home, which also included a new kitchen and a second floor master suite. This project was designed and executed by award winning Normandy Designer Stephanie Bryant. The coferred ceilings and limestone fireplace surround add visual interest and elegance to this living room space. The soft blue color of the ceiling enhances the visual interest even further.
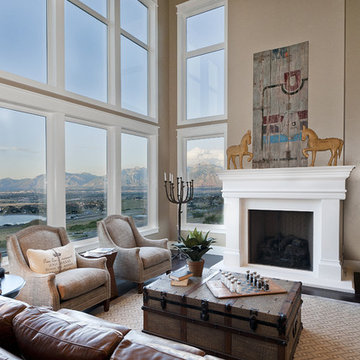
Candlelight Homes
Idéer för stora allrum med öppen planlösning, med beige väggar, mörkt trägolv, en standard öppen spis och en spiselkrans i betong
Idéer för stora allrum med öppen planlösning, med beige väggar, mörkt trägolv, en standard öppen spis och en spiselkrans i betong
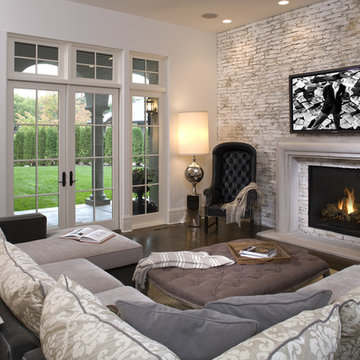
Living Room
Photography: Landmark Photography
Exempel på ett medelhavsstil allrum, med beige väggar, mörkt trägolv, en standard öppen spis och en väggmonterad TV
Exempel på ett medelhavsstil allrum, med beige väggar, mörkt trägolv, en standard öppen spis och en väggmonterad TV
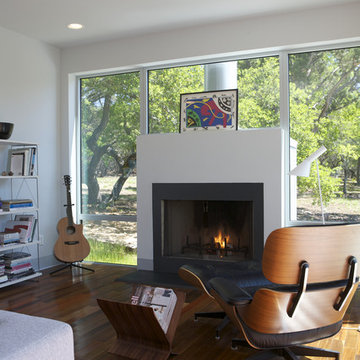
© Jacob Termansen Photography
Inspiration för ett funkis allrum, med vita väggar, mörkt trägolv, en standard öppen spis och brunt golv
Inspiration för ett funkis allrum, med vita väggar, mörkt trägolv, en standard öppen spis och brunt golv

Transitional/Coastal designed family room space. With custom white linen slipcover sofa in the L-Shape. How gorgeous are these custom Thibaut pattern X-benches along with the navy linen oversize custom tufted ottoman. Lets not forget these custom pillows all to bring in the Coastal vibes our client wished for. Designed by DLT Interiors-Debbie Travin
31 342 foton på allrum, med mörkt trägolv och marmorgolv
8