280 foton på allrum, med mörkt trägolv
Sortera efter:
Budget
Sortera efter:Populärt i dag
201 - 220 av 280 foton
Artikel 1 av 3
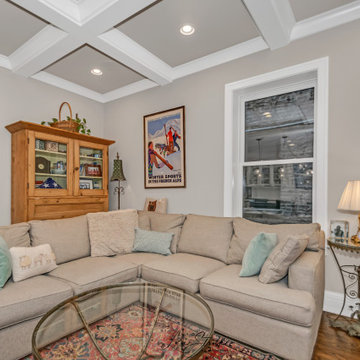
Foto på ett stort vintage allrum med öppen planlösning, med grå väggar, mörkt trägolv, en standard öppen spis, en spiselkrans i trä och en väggmonterad TV
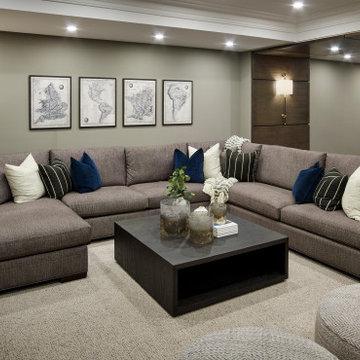
Idéer för mycket stora vintage allrum med öppen planlösning, med ett spelrum, grå väggar, mörkt trägolv, en standard öppen spis, en spiselkrans i gips, en väggmonterad TV och brunt golv
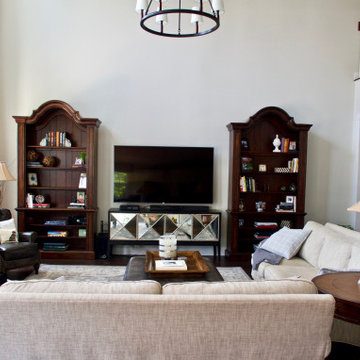
Two Story Great Room with Fireplace
Idéer för ett stort klassiskt allrum med öppen planlösning, med beige väggar, mörkt trägolv, en standard öppen spis, en spiselkrans i trä, en väggmonterad TV och brunt golv
Idéer för ett stort klassiskt allrum med öppen planlösning, med beige väggar, mörkt trägolv, en standard öppen spis, en spiselkrans i trä, en väggmonterad TV och brunt golv
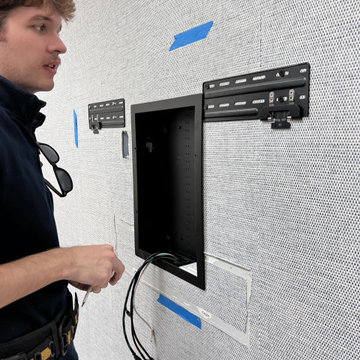
Modern inredning av ett stort avskilt allrum, med blå väggar, mörkt trägolv, en spiselkrans i trä och en väggmonterad TV
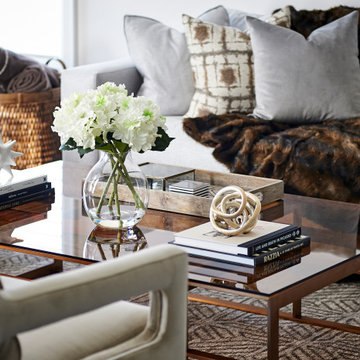
Bild på ett mellanstort vintage allrum med öppen planlösning, med vita väggar, mörkt trägolv, en spiselkrans i gips, en väggmonterad TV och brunt golv
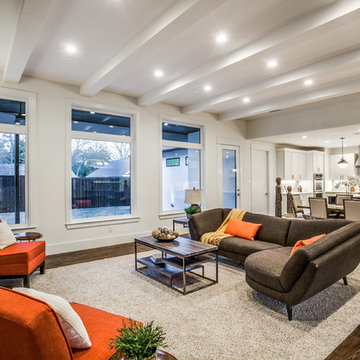
Welcome to the inviting living room, where a sleek ribbon fireplace serves as the focal point, complemented by a wall-mounted TV for entertainment. The layered brick veneer adds texture and charm, while a coffered ceiling adds architectural interest. Three oversized floor-to-ceiling windows flood the space with natural light, enhancing the beauty of the dark gorgeous hardwood floors. An area rug anchors the seating area, while a lighting array creates a warm and welcoming ambiance.
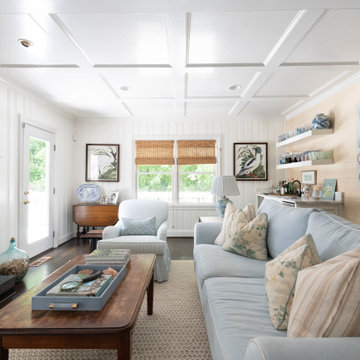
Foto på ett mellanstort vintage avskilt allrum, med en hemmabar, vita väggar, mörkt trägolv, en standard öppen spis, en spiselkrans i trä, en väggmonterad TV och brunt golv
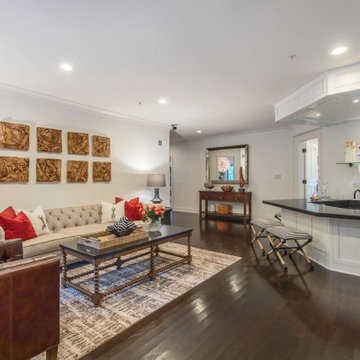
Inspiration för klassiska allrum, med vita väggar, mörkt trägolv, en standard öppen spis, en spiselkrans i sten och brunt golv
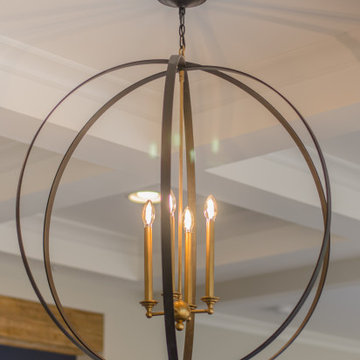
Inspiration för ett allrum med öppen planlösning, med en hemmabar, grå väggar, mörkt trägolv, en dubbelsidig öppen spis, en spiselkrans i sten och brunt golv
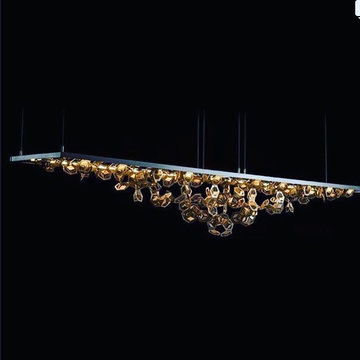
New #contemporary #designs
#lights #light #lightdesign #interiordesign #couches #interiordesigner #interior #architecture #mainlinepa #montco #makeitmontco #conshy #balacynwyd #gladwynepa #home #designinspiration #manayunk #flowers #nature #philadelphia #chandelier #pendants #detailslighting #furniture #chairs #vintage
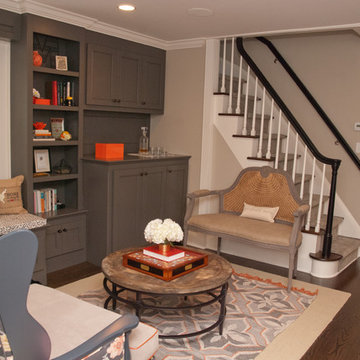
The AJMB team came in to revamp the entire first floor of living space. We opened up walls to give our clients an open floor plan and created a more welcoming entryway with arched openings, light wall colors and windows that bring in so much natural light.
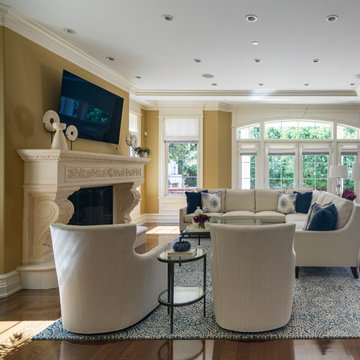
Fresh and inviting family room area in great room.
Idéer för ett stort klassiskt allrum med öppen planlösning, med en väggmonterad TV, gula väggar, mörkt trägolv, en standard öppen spis, en spiselkrans i sten och brunt golv
Idéer för ett stort klassiskt allrum med öppen planlösning, med en väggmonterad TV, gula väggar, mörkt trägolv, en standard öppen spis, en spiselkrans i sten och brunt golv

This step-down family room features a coffered ceiling and a fireplace with a black slate hearth. We made the fireplace’s surround and mantle to match the raised paneled doors on the built-in storage cabinets on the right. For a unified look and to create a subtle focal point, we added moulding to the rest of the wall and above the fireplace.
Sleek and contemporary, this beautiful home is located in Villanova, PA. Blue, white and gold are the palette of this transitional design. With custom touches and an emphasis on flow and an open floor plan, the renovation included the kitchen, family room, butler’s pantry, mudroom, two powder rooms and floors.
Rudloff Custom Builders has won Best of Houzz for Customer Service in 2014, 2015 2016, 2017 and 2019. We also were voted Best of Design in 2016, 2017, 2018, 2019 which only 2% of professionals receive. Rudloff Custom Builders has been featured on Houzz in their Kitchen of the Week, What to Know About Using Reclaimed Wood in the Kitchen as well as included in their Bathroom WorkBook article. We are a full service, certified remodeling company that covers all of the Philadelphia suburban area. This business, like most others, developed from a friendship of young entrepreneurs who wanted to make a difference in their clients’ lives, one household at a time. This relationship between partners is much more than a friendship. Edward and Stephen Rudloff are brothers who have renovated and built custom homes together paying close attention to detail. They are carpenters by trade and understand concept and execution. Rudloff Custom Builders will provide services for you with the highest level of professionalism, quality, detail, punctuality and craftsmanship, every step of the way along our journey together.
Specializing in residential construction allows us to connect with our clients early in the design phase to ensure that every detail is captured as you imagined. One stop shopping is essentially what you will receive with Rudloff Custom Builders from design of your project to the construction of your dreams, executed by on-site project managers and skilled craftsmen. Our concept: envision our client’s ideas and make them a reality. Our mission: CREATING LIFETIME RELATIONSHIPS BUILT ON TRUST AND INTEGRITY.
Photo Credit: Linda McManus Images

This step-down family room features a coffered ceiling and a fireplace with a black slate hearth. We made the fireplace’s surround and mantle to match the raised paneled doors on the built-in storage cabinets on the right. For a unified look and to create a subtle focal point, we added moulding to the rest of the wall and above the fireplace.
Sleek and contemporary, this beautiful home is located in Villanova, PA. Blue, white and gold are the palette of this transitional design. With custom touches and an emphasis on flow and an open floor plan, the renovation included the kitchen, family room, butler’s pantry, mudroom, two powder rooms and floors.
Rudloff Custom Builders has won Best of Houzz for Customer Service in 2014, 2015 2016, 2017 and 2019. We also were voted Best of Design in 2016, 2017, 2018, 2019 which only 2% of professionals receive. Rudloff Custom Builders has been featured on Houzz in their Kitchen of the Week, What to Know About Using Reclaimed Wood in the Kitchen as well as included in their Bathroom WorkBook article. We are a full service, certified remodeling company that covers all of the Philadelphia suburban area. This business, like most others, developed from a friendship of young entrepreneurs who wanted to make a difference in their clients’ lives, one household at a time. This relationship between partners is much more than a friendship. Edward and Stephen Rudloff are brothers who have renovated and built custom homes together paying close attention to detail. They are carpenters by trade and understand concept and execution. Rudloff Custom Builders will provide services for you with the highest level of professionalism, quality, detail, punctuality and craftsmanship, every step of the way along our journey together.
Specializing in residential construction allows us to connect with our clients early in the design phase to ensure that every detail is captured as you imagined. One stop shopping is essentially what you will receive with Rudloff Custom Builders from design of your project to the construction of your dreams, executed by on-site project managers and skilled craftsmen. Our concept: envision our client’s ideas and make them a reality. Our mission: CREATING LIFETIME RELATIONSHIPS BUILT ON TRUST AND INTEGRITY.
Photo Credit: Linda McManus Images
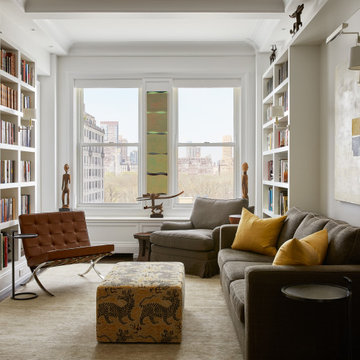
Library | Family Room
Idéer för mellanstora vintage avskilda allrum, med ett bibliotek, vita väggar, mörkt trägolv, en inbyggd mediavägg och brunt golv
Idéer för mellanstora vintage avskilda allrum, med ett bibliotek, vita väggar, mörkt trägolv, en inbyggd mediavägg och brunt golv

This step-down family room features a coffered ceiling and a fireplace with a black slate hearth. We made the fireplace’s surround and mantle to match the raised paneled doors on the built-in storage cabinets on the right. For a unified look and to create a subtle focal point, we added moulding to the rest of the wall and above the fireplace.
Sleek and contemporary, this beautiful home is located in Villanova, PA. Blue, white and gold are the palette of this transitional design. With custom touches and an emphasis on flow and an open floor plan, the renovation included the kitchen, family room, butler’s pantry, mudroom, two powder rooms and floors.
Rudloff Custom Builders has won Best of Houzz for Customer Service in 2014, 2015 2016, 2017 and 2019. We also were voted Best of Design in 2016, 2017, 2018, 2019 which only 2% of professionals receive. Rudloff Custom Builders has been featured on Houzz in their Kitchen of the Week, What to Know About Using Reclaimed Wood in the Kitchen as well as included in their Bathroom WorkBook article. We are a full service, certified remodeling company that covers all of the Philadelphia suburban area. This business, like most others, developed from a friendship of young entrepreneurs who wanted to make a difference in their clients’ lives, one household at a time. This relationship between partners is much more than a friendship. Edward and Stephen Rudloff are brothers who have renovated and built custom homes together paying close attention to detail. They are carpenters by trade and understand concept and execution. Rudloff Custom Builders will provide services for you with the highest level of professionalism, quality, detail, punctuality and craftsmanship, every step of the way along our journey together.
Specializing in residential construction allows us to connect with our clients early in the design phase to ensure that every detail is captured as you imagined. One stop shopping is essentially what you will receive with Rudloff Custom Builders from design of your project to the construction of your dreams, executed by on-site project managers and skilled craftsmen. Our concept: envision our client’s ideas and make them a reality. Our mission: CREATING LIFETIME RELATIONSHIPS BUILT ON TRUST AND INTEGRITY.
Photo Credit: Linda McManus Images

In the divide between the kitchen and family room, we built storage into the buffet. We applied moulding to the columns for an updated and clean look.
Sleek and contemporary, this beautiful home is located in Villanova, PA. Blue, white and gold are the palette of this transitional design. With custom touches and an emphasis on flow and an open floor plan, the renovation included the kitchen, family room, butler’s pantry, mudroom, two powder rooms and floors.
Rudloff Custom Builders has won Best of Houzz for Customer Service in 2014, 2015 2016, 2017 and 2019. We also were voted Best of Design in 2016, 2017, 2018, 2019 which only 2% of professionals receive. Rudloff Custom Builders has been featured on Houzz in their Kitchen of the Week, What to Know About Using Reclaimed Wood in the Kitchen as well as included in their Bathroom WorkBook article. We are a full service, certified remodeling company that covers all of the Philadelphia suburban area. This business, like most others, developed from a friendship of young entrepreneurs who wanted to make a difference in their clients’ lives, one household at a time. This relationship between partners is much more than a friendship. Edward and Stephen Rudloff are brothers who have renovated and built custom homes together paying close attention to detail. They are carpenters by trade and understand concept and execution. Rudloff Custom Builders will provide services for you with the highest level of professionalism, quality, detail, punctuality and craftsmanship, every step of the way along our journey together.
Specializing in residential construction allows us to connect with our clients early in the design phase to ensure that every detail is captured as you imagined. One stop shopping is essentially what you will receive with Rudloff Custom Builders from design of your project to the construction of your dreams, executed by on-site project managers and skilled craftsmen. Our concept: envision our client’s ideas and make them a reality. Our mission: CREATING LIFETIME RELATIONSHIPS BUILT ON TRUST AND INTEGRITY.
Photo Credit: Linda McManus Images

Inspiration för mellanstora moderna allrum på loftet, med vita väggar, mörkt trägolv, en standard öppen spis, en spiselkrans i sten, en väggmonterad TV och brunt golv
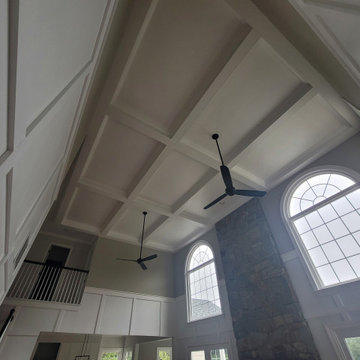
Client wanted their great room to truly be “great” by adding a coffered ceiling with crown molding and beadboard panels on the walls. Additionally, we took down old ceiling fans we added fresh coats of paint to the great room. We worked with the homeowner who wanted to be involved at every step. We problem solved on the spot to come up with the best structural and aesthetic solutions.
Not pictured was additional work in the breakfast nook with a wainscoting ceiling, we completed a brick accent wall, and crown molding to the entire top floor. We also added a wall and a door to frame in a movie theater area including drywall work, crown molding and creating a bulkhead to hide speaker wires and lighting effects. And a laundry cabinet.
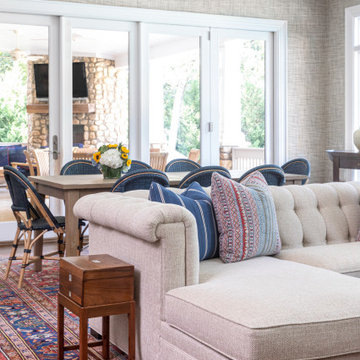
Family room makeover in Sandy Springs, Ga. Mixed new and old pieces together.
Idéer för ett stort klassiskt avskilt allrum, med grå väggar, mörkt trägolv, en standard öppen spis, en spiselkrans i sten, en väggmonterad TV och brunt golv
Idéer för ett stort klassiskt avskilt allrum, med grå väggar, mörkt trägolv, en standard öppen spis, en spiselkrans i sten, en väggmonterad TV och brunt golv
280 foton på allrum, med mörkt trägolv
11