276 foton på allrum, med mörkt trägolv
Sortera efter:
Budget
Sortera efter:Populärt i dag
141 - 160 av 276 foton
Artikel 1 av 3
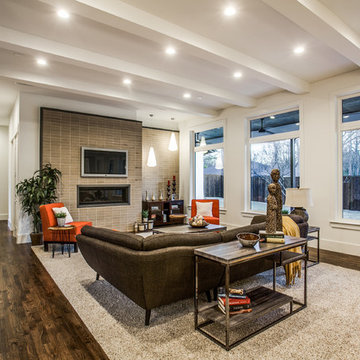
Welcome to the inviting living room, where a sleek ribbon fireplace serves as the focal point, complemented by a wall-mounted TV for entertainment. The layered brick veneer adds texture and charm, while a coffered ceiling adds architectural interest. Three oversized floor-to-ceiling windows flood the space with natural light, enhancing the beauty of the dark gorgeous hardwood floors. An area rug anchors the seating area, while a lighting array creates a warm and welcoming ambiance.
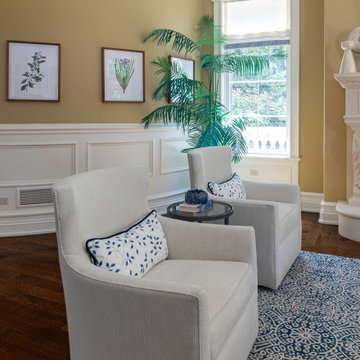
Fresh and inviting family room area in great room.
Exempel på ett stort klassiskt allrum med öppen planlösning, med gula väggar, mörkt trägolv, en standard öppen spis, en spiselkrans i sten och brunt golv
Exempel på ett stort klassiskt allrum med öppen planlösning, med gula väggar, mörkt trägolv, en standard öppen spis, en spiselkrans i sten och brunt golv
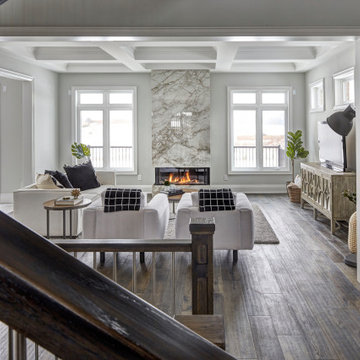
Inredning av ett klassiskt allrum, med grå väggar, mörkt trägolv, en bred öppen spis, en spiselkrans i sten, en fristående TV och brunt golv
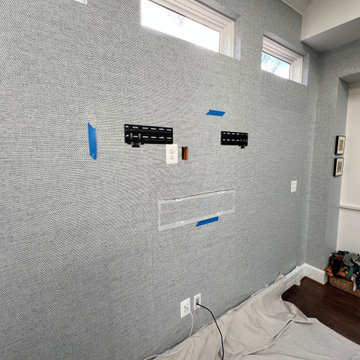
Inredning av ett modernt stort avskilt allrum, med blå väggar, mörkt trägolv, en spiselkrans i trä och en väggmonterad TV
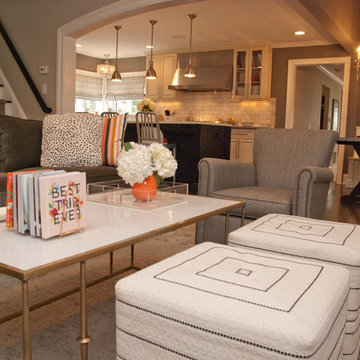
The AJMB team came in to revamp the entire first floor of living space. We opened up walls to give our clients an open floor plan and created a more welcoming entryway with arched openings, light wall colors and windows that bring in so much natural light.
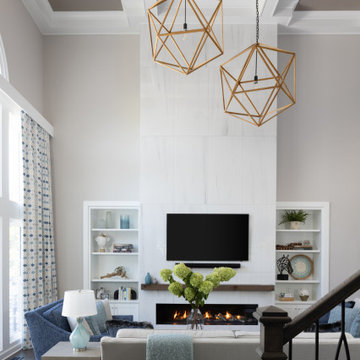
Foto på ett stort vintage allrum med öppen planlösning, med ett musikrum, beige väggar, mörkt trägolv, en bred öppen spis, en spiselkrans i sten, en väggmonterad TV och brunt golv
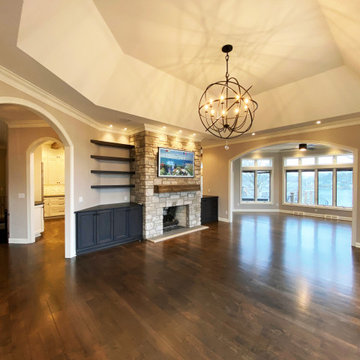
Klassisk inredning av ett stort allrum med öppen planlösning, med en spiselkrans i sten, mörkt trägolv, en standard öppen spis, en väggmonterad TV och blått golv
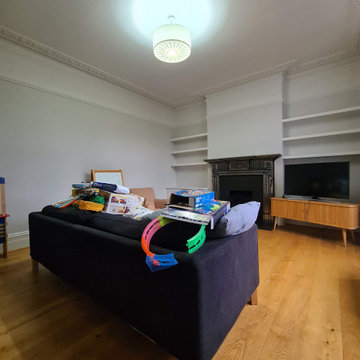
Full Family room restoration work with all walls, ceiling and woodwork being improved. From dustless sanding, air filtration unit in place to celling cornice being spray - the rest was carful hand painted to achieve immaculate finish.
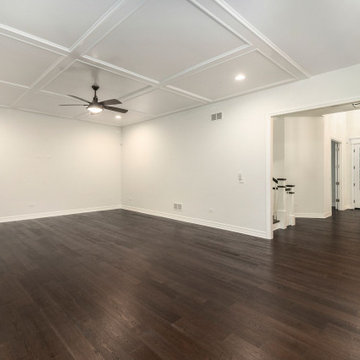
Foto på ett stort allrum med öppen planlösning, med vita väggar, mörkt trägolv, en standard öppen spis, en spiselkrans i trä och brunt golv
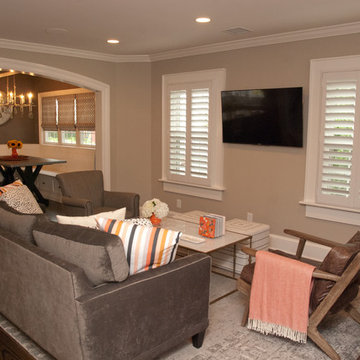
The AJMB team came in to revamp the entire first floor of living space. We opened up walls to give our clients an open floor plan and created a more welcoming entryway with arched openings, light wall colors and windows that bring in so much natural light.
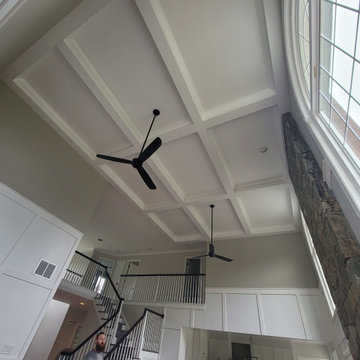
Client wanted their great room to truly be “great” by adding a coffered ceiling with crown molding and beadboard panels on the walls. Additionally, we took down old ceiling fans we added fresh coats of paint to the great room. We worked with the homeowner who wanted to be involved at every step. We problem solved on the spot to come up with the best structural and aesthetic solutions.
Not pictured was additional work in the breakfast nook with a wainscoting ceiling, we completed a brick accent wall, and crown molding to the entire top floor. We also added a wall and a door to frame in a movie theater area including drywall work, crown molding and creating a bulkhead to hide speaker wires and lighting effects. And a laundry cabinet.
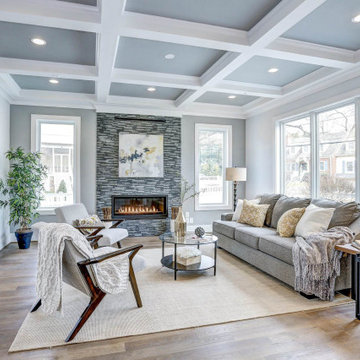
Exempel på ett klassiskt allrum, med grå väggar, mörkt trägolv, en bred öppen spis och brunt golv
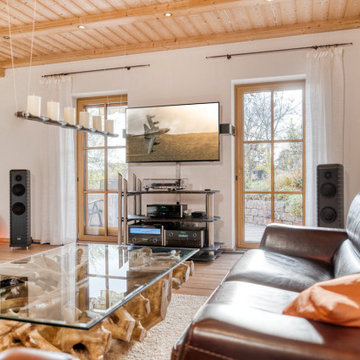
Die Antwort ist relativ einfach: Perfektion und High Tech sind der gemeinsame Nenner. Der Bauherr des Heimkinos war in seiner ersten beruflichen Station der zweite Mann im Tornado-Cockpit. Perfektion und High Tech sind dort Grundvoraussetzung unter anderem für die Sicherheit. Klar, dass sein Pilotenhelm zuhause einen Ehrenplatz bekam. Ebenso auch der Schleudersitz eines Tornados, den der Flieger von seinen Kameraden als Abschiedsgeschenk bekam. So erklärt sich auch der Name des Projekts, „Überflieger“.
Den Anspruch auf Perfektion und High Tech übertrug der Bauherr auf sein geplantes Heimkino. Hierzu sollte der Samsung Großbild-TV mit perfektem Sound ergänzt werden. Eine Aufgabe, die das Team vom HiFi Forum Baiersdorf um Heiko Neundörfer natürlich gern mit konstruktiven Vorschlägen und viel Akribie anging. Die Wahl fiel auf Lautsprecher von Gauder und Elektronik von McIntosh, „angerichtet“ auf einem edlen TOWAI+TOSCH Medienmöbel aus Stein.
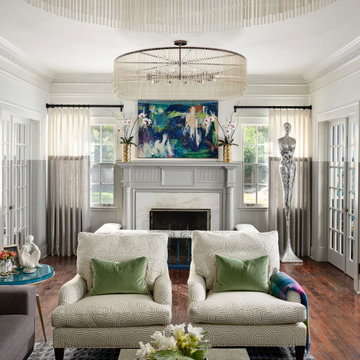
Exempel på ett eklektiskt avskilt allrum, med grå väggar, mörkt trägolv, en standard öppen spis och en spiselkrans i sten
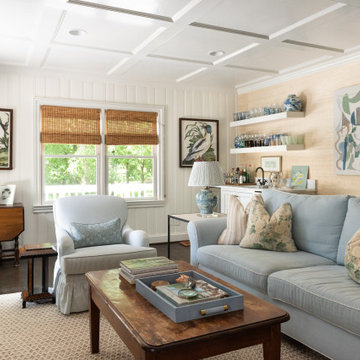
Bild på ett mellanstort vintage avskilt allrum, med en hemmabar, vita väggar, mörkt trägolv, en standard öppen spis, en spiselkrans i trä, en väggmonterad TV och brunt golv
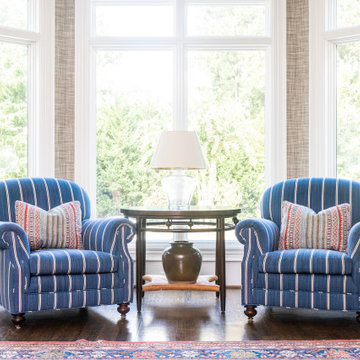
Family room makeover in Sandy Springs, Ga. Mixed new and old pieces together.
Idéer för att renovera ett stort vintage avskilt allrum, med grå väggar, mörkt trägolv, en standard öppen spis, en spiselkrans i sten, en väggmonterad TV och brunt golv
Idéer för att renovera ett stort vintage avskilt allrum, med grå väggar, mörkt trägolv, en standard öppen spis, en spiselkrans i sten, en väggmonterad TV och brunt golv
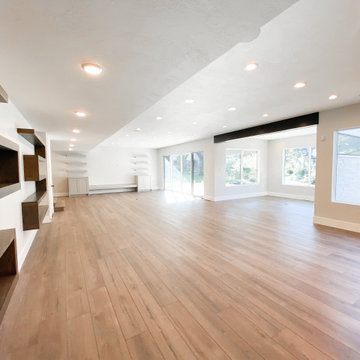
This open basement family room provides the entertaining space to fit the entire family!
Idéer för att renovera ett stort funkis allrum med öppen planlösning, med vita väggar, mörkt trägolv, en standard öppen spis, en spiselkrans i trä och brunt golv
Idéer för att renovera ett stort funkis allrum med öppen planlösning, med vita väggar, mörkt trägolv, en standard öppen spis, en spiselkrans i trä och brunt golv
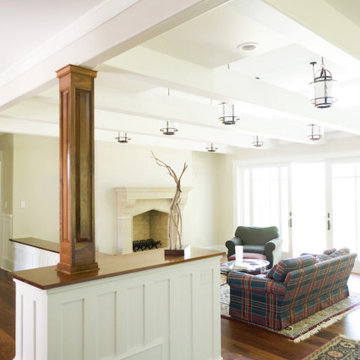
This lovely Pennsylvania home used 10″ Face, Engineered Select Walnut Plank Flooring throughout the entire first and second floor. Finished onsite with an oil-based, satin-sheen finish.
Flooring: Select Walnut Flooring in 10″ Widths
Finish: Vermont Plank Flooring Weston Finish
Photos by Julie Livingston
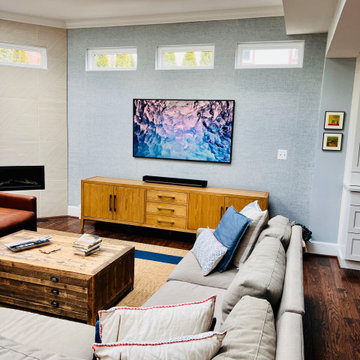
Idéer för att renovera ett stort funkis avskilt allrum, med blå väggar, mörkt trägolv, en spiselkrans i trä och en väggmonterad TV
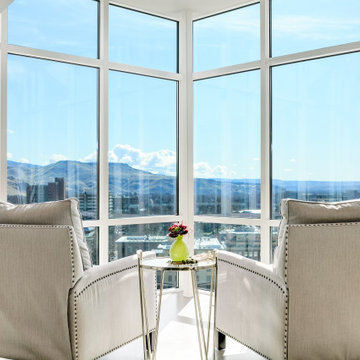
This Family Room exhibits elegant, classic charm. The client wanted comfortable, clean lined furniture where they could sit and enjoy the stunning views of Table Rock and the Capitol Building. The details of wood, stone, velvet and leather brought a textural depth to the room that gave it a warm and inviting feel, but left the over all visual interest just outside the window.
276 foton på allrum, med mörkt trägolv
8