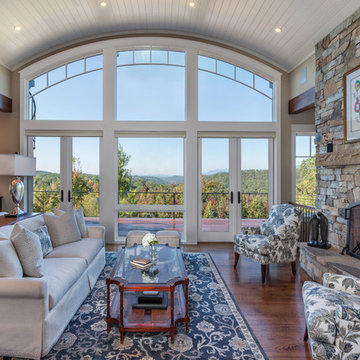15 602 foton på allrum, med mörkt trägolv
Sortera efter:
Budget
Sortera efter:Populärt i dag
1 - 20 av 15 602 foton
Artikel 1 av 3

Bild på ett mellanstort vintage allrum med öppen planlösning, med vita väggar, mörkt trägolv, en dubbelsidig öppen spis, en spiselkrans i sten och brunt golv

A contemporary palette of taupe, cream and dark hardwood offer a relaxing environment with which to lounge on this custom sectional. Notice the personalized nail head detailing on the ottoman and the sophisticated rawhide black side table next to a coordinating accent chair.
Photo: Jeff Garland

Idéer för mellanstora lantliga allrum med öppen planlösning, med beige väggar, en standard öppen spis, en spiselkrans i sten, brunt golv och mörkt trägolv

Picture Perfect House
Inredning av ett klassiskt stort allrum med öppen planlösning, med beige väggar, mörkt trägolv, en standard öppen spis, en väggmonterad TV, en spiselkrans i sten och brunt golv
Inredning av ett klassiskt stort allrum med öppen planlösning, med beige väggar, mörkt trägolv, en standard öppen spis, en väggmonterad TV, en spiselkrans i sten och brunt golv

Klassisk inredning av ett avskilt allrum, med beige väggar, mörkt trägolv, en standard öppen spis, en spiselkrans i sten och en väggmonterad TV

Starr Homes, LLC
Rustik inredning av ett allrum, med beige väggar, mörkt trägolv, en standard öppen spis, en spiselkrans i sten och en väggmonterad TV
Rustik inredning av ett allrum, med beige väggar, mörkt trägolv, en standard öppen spis, en spiselkrans i sten och en väggmonterad TV

This sitting room + bar is the perfect place to relax and curl up with a good book.
Photography: Garett + Carrie Buell of Studiobuell/ studiobuell.com

All Photos © Mike Healey Productions, Inc.
Idéer för stora vintage allrum med öppen planlösning, med en hemmabar, beige väggar, mörkt trägolv, en standard öppen spis, en spiselkrans i sten, en fristående TV och brunt golv
Idéer för stora vintage allrum med öppen planlösning, med en hemmabar, beige väggar, mörkt trägolv, en standard öppen spis, en spiselkrans i sten, en fristående TV och brunt golv

Two story family room with overlook from second floor hallway. Gorgeous built-in bookcases house favorite books, family photos and of course, a large TV!
Marina Storm - Picture Perfect House

he open plan of the great room, dining and kitchen, leads to a completely covered outdoor living area for year-round entertaining in the Pacific Northwest. By combining tried and true farmhouse style with sophisticated, creamy colors and textures inspired by the home's surroundings, the result is a welcoming, cohesive and intriguing living experience.
For more photos of this project visit our website: https://wendyobrienid.com.

stephani buchman photo
Idéer för mellanstora funkis allrum med öppen planlösning, med grå väggar, mörkt trägolv, en bred öppen spis, en spiselkrans i metall, en väggmonterad TV och brunt golv
Idéer för mellanstora funkis allrum med öppen planlösning, med grå väggar, mörkt trägolv, en bred öppen spis, en spiselkrans i metall, en väggmonterad TV och brunt golv

Upon entering the great room, the view of the beautiful Minnehaha Creek can be seen in the banks of picture windows. The former great room was traditional and set with dark wood that our homeowners hoped to lighten. We softened everything by taking the existing fireplace out and creating a transitional great stone wall for both the modern simplistic fireplace and the TV. Two seamless bookcases were designed to blend in with all the woodwork on either end of the fireplace and give flexibly to display special and meaningful pieces from our homeowners’ travels. The transitional refreshment of colors and vibe in this room was finished with a bronze Markos flush mount light fixture.
Susan Gilmore Photography

Alan Blakely
Bild på ett stort funkis allrum med öppen planlösning, med beige väggar, mörkt trägolv, en standard öppen spis, en spiselkrans i betong, en väggmonterad TV och brunt golv
Bild på ett stort funkis allrum med öppen planlösning, med beige väggar, mörkt trägolv, en standard öppen spis, en spiselkrans i betong, en väggmonterad TV och brunt golv

Inspiro 8
Exempel på ett stort klassiskt allrum med öppen planlösning, med beige väggar, mörkt trägolv, en standard öppen spis och en spiselkrans i sten
Exempel på ett stort klassiskt allrum med öppen planlösning, med beige väggar, mörkt trägolv, en standard öppen spis och en spiselkrans i sten

Idéer för att renovera ett stort vintage allrum, med beige väggar, mörkt trägolv, en standard öppen spis, en spiselkrans i sten och en väggmonterad TV

Ariana Miller with ANM Photography. www.anmphoto.com
Idéer för att renovera ett stort lantligt allrum med öppen planlösning, med grå väggar, mörkt trägolv, en standard öppen spis, en väggmonterad TV, en spiselkrans i sten och brunt golv
Idéer för att renovera ett stort lantligt allrum med öppen planlösning, med grå väggar, mörkt trägolv, en standard öppen spis, en väggmonterad TV, en spiselkrans i sten och brunt golv

David Deitrich
Inspiration för klassiska allrum med öppen planlösning, med beige väggar, mörkt trägolv, en standard öppen spis och en spiselkrans i sten
Inspiration för klassiska allrum med öppen planlösning, med beige väggar, mörkt trägolv, en standard öppen spis och en spiselkrans i sten

Inspiration för amerikanska allrum, med beige väggar, mörkt trägolv, en standard öppen spis, en spiselkrans i sten och en inbyggd mediavägg

Natural light exposes the beautiful details of this great room. Coffered ceiling encompasses a majestic old world feeling of this stone and shiplap fireplace. Comfort and beauty combo.

A stair tower provides a focus form the main floor hallway. 22 foot high glass walls wrap the stairs which also open to a two story family room. A wide fireplace wall is flanked by recessed art niches.
15 602 foton på allrum, med mörkt trägolv
1