15 607 foton på allrum, med mörkt trägolv
Sortera efter:
Budget
Sortera efter:Populärt i dag
121 - 140 av 15 607 foton
Artikel 1 av 3
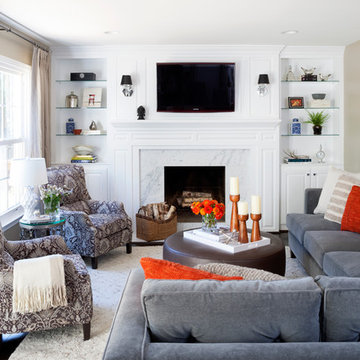
Stacy Zarin Goldberg
Foto på ett mellanstort vintage allrum med öppen planlösning, med beige väggar, en standard öppen spis, en spiselkrans i trä, en väggmonterad TV, brunt golv och mörkt trägolv
Foto på ett mellanstort vintage allrum med öppen planlösning, med beige väggar, en standard öppen spis, en spiselkrans i trä, en väggmonterad TV, brunt golv och mörkt trägolv
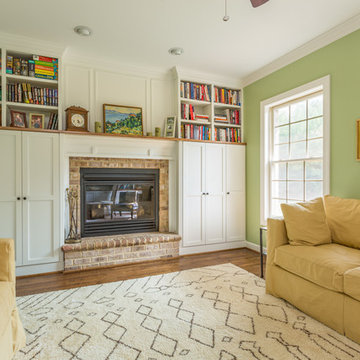
http://bobfortner.com
Inspiration för stora amerikanska allrum, med ett bibliotek, gröna väggar, mörkt trägolv, en standard öppen spis och en spiselkrans i tegelsten
Inspiration för stora amerikanska allrum, med ett bibliotek, gröna väggar, mörkt trägolv, en standard öppen spis och en spiselkrans i tegelsten
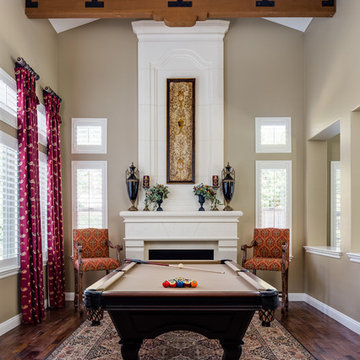
Christopher Stark Photography
Klassisk inredning av ett stort avskilt allrum, med beige väggar, mörkt trägolv, en standard öppen spis, en spiselkrans i sten, ett spelrum och brunt golv
Klassisk inredning av ett stort avskilt allrum, med beige väggar, mörkt trägolv, en standard öppen spis, en spiselkrans i sten, ett spelrum och brunt golv

This family room was totally redesigned with new shelving and all new furniture. The blue grasscloth added texture and interest. The fabrics are all kid friendly and the rug is an indoor/outdoor rug by Stark. Photo by: Melodie Hayes
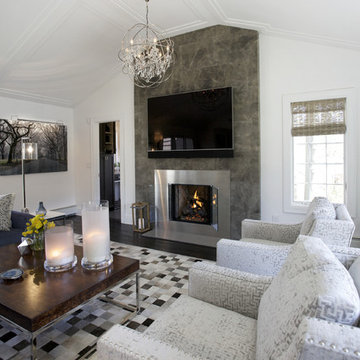
Living room with white walls, white ceiling, white and gray arm chairs and blue couch. Room has a semi-cathedral style white ceiling with slightly recessed textured pattern. TV is mounted to gray stone slab on the wall, over top of stainless steel fireplace. Unique patchwork rug with white, beige, gray and brown colors, ties the room together with the dark hardwood coffee table and floors.
Architect - Hierarchy Architects + Designers, TJ Costello
Photographer - Brian Jordan, Graphite NYC
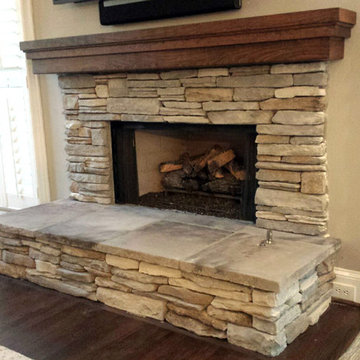
Raised hearth and cherry shelf mantle.
Idéer för ett rustikt allrum, med en standard öppen spis, en spiselkrans i sten, beige väggar, mörkt trägolv, en väggmonterad TV och brunt golv
Idéer för ett rustikt allrum, med en standard öppen spis, en spiselkrans i sten, beige väggar, mörkt trägolv, en väggmonterad TV och brunt golv
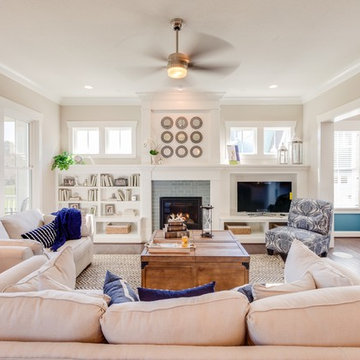
Jonathan Edwards Media
Bild på ett stort maritimt allrum med öppen planlösning, med beige väggar, mörkt trägolv, en standard öppen spis, en spiselkrans i trä och en fristående TV
Bild på ett stort maritimt allrum med öppen planlösning, med beige väggar, mörkt trägolv, en standard öppen spis, en spiselkrans i trä och en fristående TV
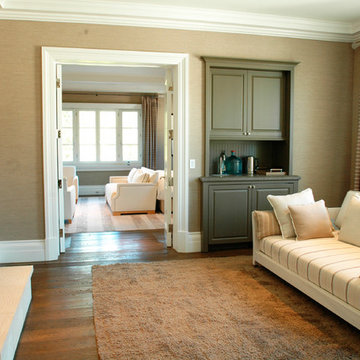
Inspiration för ett stort vintage avskilt allrum, med beige väggar, mörkt trägolv, en standard öppen spis och en spiselkrans i sten
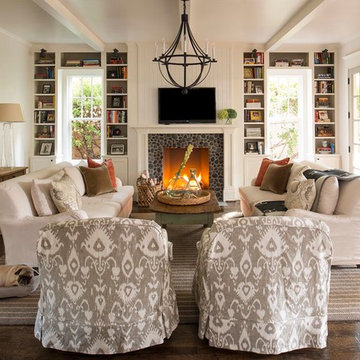
Photography - Dan Piassick
House Design - Charles Isreal
Exempel på ett klassiskt allrum, med mörkt trägolv, en standard öppen spis, en väggmonterad TV, vita väggar och en spiselkrans i sten
Exempel på ett klassiskt allrum, med mörkt trägolv, en standard öppen spis, en väggmonterad TV, vita väggar och en spiselkrans i sten
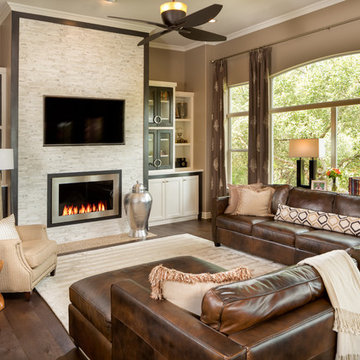
Lots of seating, lots of storage, and stylish built-ins provide functional elegance to this busy family's active lifestyle. The sandstone fireplace surround replaced with linear marble mosaic, and integrated flat screen, and flush fireplace update the space with timeless materials in a fresh setting.
Jerry Hayes Photography

Tina McCabe of Mccabe DeSign & Interiors completed a full redesign of this home including both the interior and exterior. Features include bringing the outdoors in with a large eclipse window and bar height counter on the exterior patio, cloud white shaker cabinets, walnut island, glass uppers on both the front and sides, extra deep pantry, honed black grantie countertops, and tv viewing from the outdoor counter.

Designed by Sindhu Peruri of
Peruri Design Co.
Woodside, CA
Photography by Eric Roth
Inredning av ett modernt stort allrum, med en spiselkrans i trä, grå väggar, mörkt trägolv, en bred öppen spis och grått golv
Inredning av ett modernt stort allrum, med en spiselkrans i trä, grå väggar, mörkt trägolv, en bred öppen spis och grått golv

Southwest Colorado mountain home. Made of timber, log and stone. Stone fireplace. Rustic rough-hewn wood flooring.
Inredning av ett rustikt mellanstort allrum med öppen planlösning, med en öppen hörnspis, en spiselkrans i sten, bruna väggar, mörkt trägolv, en väggmonterad TV och brunt golv
Inredning av ett rustikt mellanstort allrum med öppen planlösning, med en öppen hörnspis, en spiselkrans i sten, bruna väggar, mörkt trägolv, en väggmonterad TV och brunt golv
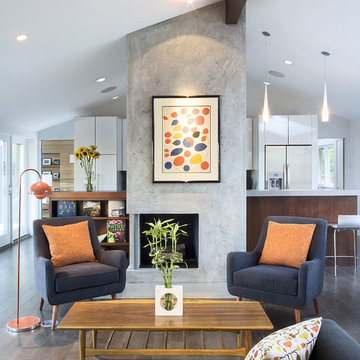
Foto på ett mellanstort funkis allrum med öppen planlösning, med en spiselkrans i gips, en öppen hörnspis, grå väggar och mörkt trägolv

This open family room is part of a larger addition to this Oak Park home, which also included a new kitchen and a second floor master suite. This project was designed and executed by award winning Normandy Designer Stephanie Bryant. The coferred ceilings and limestone fireplace surround add visual interest and elegance to this living room space. The soft blue color of the ceiling enhances the visual interest even further.
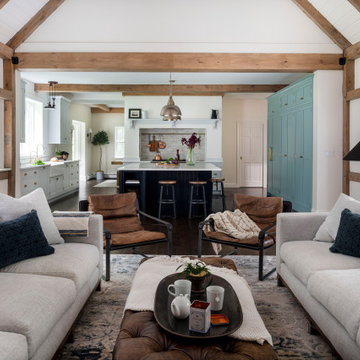
The project continued into the Great Room and was an exercise in creating congruent yet unique spaces with their own specific functions for the family. Cozy yet carefully curated.
Refinishing of the floors and beams continued into the Great Room. To add more light, a new window was added and all existing wood window casings and sills were painted white.
Additionally the fireplace received a lime wash treatment and a new reclaimed beam mantle.

Inviting family room with exposed stained beams and pocketing sliding doors. The doors disappear into the walls for a indoor outdoor experience.
Idéer för att renovera ett mycket stort maritimt allrum med öppen planlösning, med beige väggar, mörkt trägolv, en standard öppen spis, en spiselkrans i sten, en väggmonterad TV och brunt golv
Idéer för att renovera ett mycket stort maritimt allrum med öppen planlösning, med beige väggar, mörkt trägolv, en standard öppen spis, en spiselkrans i sten, en väggmonterad TV och brunt golv

Rickie Agapito
Idéer för att renovera ett maritimt allrum, med mörkt trägolv, en bred öppen spis, en spiselkrans i tegelsten, en väggmonterad TV och grå väggar
Idéer för att renovera ett maritimt allrum, med mörkt trägolv, en bred öppen spis, en spiselkrans i tegelsten, en väggmonterad TV och grå väggar
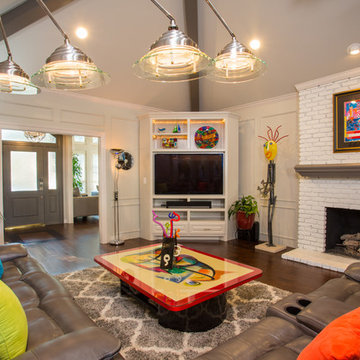
This remodel was designed to be the palette for all of the homeowners contemporary artwork. Photography by Vernon Wentz of Ad Imagery
Inspiration för ett mellanstort eklektiskt avskilt allrum, med beige väggar, en standard öppen spis, en spiselkrans i tegelsten, brunt golv, mörkt trägolv och en inbyggd mediavägg
Inspiration för ett mellanstort eklektiskt avskilt allrum, med beige väggar, en standard öppen spis, en spiselkrans i tegelsten, brunt golv, mörkt trägolv och en inbyggd mediavägg

Elizabeth Taich Design is a Chicago-based full-service interior architecture and design firm that specializes in sophisticated yet livable environments.
IC360
15 607 foton på allrum, med mörkt trägolv
7