4 045 foton på allrum med öppen planlösning, med ett musikrum
Sortera efter:
Budget
Sortera efter:Populärt i dag
61 - 80 av 4 045 foton
Artikel 1 av 3

Keeping the original fireplace and darkening the floors created the perfect complement to the white walls.
Foto på ett mellanstort 60 tals allrum med öppen planlösning, med ett musikrum, mörkt trägolv, en dubbelsidig öppen spis, en spiselkrans i sten och svart golv
Foto på ett mellanstort 60 tals allrum med öppen planlösning, med ett musikrum, mörkt trägolv, en dubbelsidig öppen spis, en spiselkrans i sten och svart golv
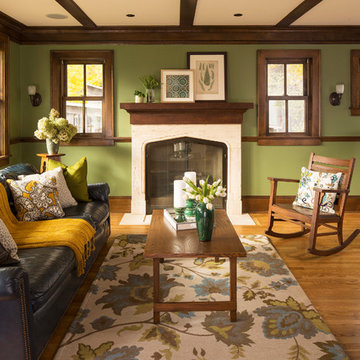
Idéer för amerikanska allrum med öppen planlösning, med ett musikrum, gröna väggar, mellanmörkt trägolv och en standard öppen spis
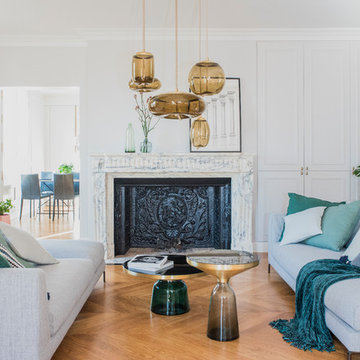
Confort et élégance sont de mise pour le salon. Le verre est un matériau omniprésent délicatement intégré par KAST DESIGN, aussi bien pour les luminaires que pour certaines pièces de mobilier.
Les canapés et fauteuil BB Italia encadrent deux tables basses en verre translucide bleu et doré BELL TABLE qui rappellent l’omniprésence de délicats luminaires en verre déclinés dans toutes les pièces de l’appartement, dont Kast Design connait parfaitement les meilleurs fabricants parmi lesquels : Schwung, Vibia, Brookis, Gubi.
INA MALEC PHOTOGRAPHIE
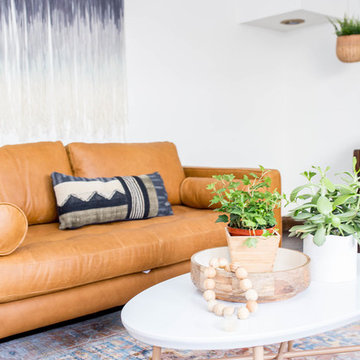
Boho Southwestern is this space. Vintage rugs with jute and natural woods. Plants help make this interior feel the natural elements from outdoors.
Foto på ett litet amerikanskt allrum med öppen planlösning, med ett musikrum, vita väggar, mörkt trägolv och brunt golv
Foto på ett litet amerikanskt allrum med öppen planlösning, med ett musikrum, vita väggar, mörkt trägolv och brunt golv
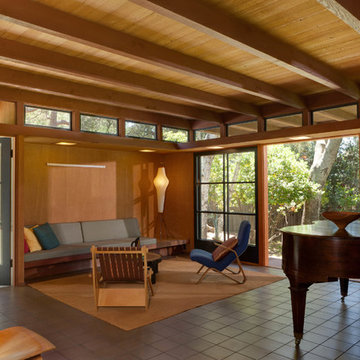
New living room has exposed beams that cantilever to cover south-facing terrace. Continuous soffit sets height for doors and sofa alcove with clerestory windows above. Walls are all rough sawn fir plywood. Dual sliding glass doors open onto terrace. Scott Mayoral photo
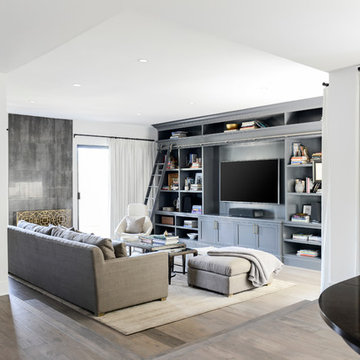
This elegant 2600 sf home epitomizes swank city living in the heart of Los Angeles. Originally built in the late 1970's, this Century City home has a lovely vintage style which we retained while streamlining and updating. The lovely bold bones created an architectural dream canvas to which we created a new open space plan that could easily entertain high profile guests and family alike.
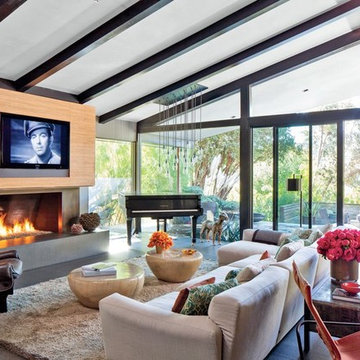
Bild på ett mellanstort retro allrum med öppen planlösning, med ett musikrum, grå väggar, betonggolv, en standard öppen spis, en spiselkrans i betong, en väggmonterad TV och grått golv

Idéer för ett stort klassiskt allrum med öppen planlösning, med ett musikrum, rosa väggar, ljust trägolv, en öppen vedspis, en spiselkrans i sten och beiget golv
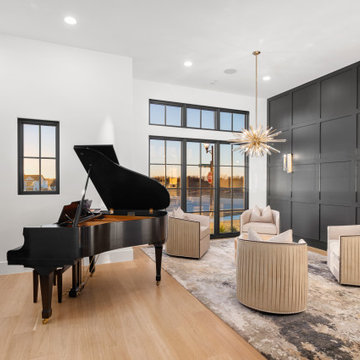
Lounge, complete with with 4 club chairs and a piano, perfect for entertaining and conversation! Black paneled accent wall makes a statement, along with the black wood windows.

Foto på ett litet rustikt allrum med öppen planlösning, med ett musikrum, grå väggar, ljust trägolv, en väggmonterad TV och vitt golv
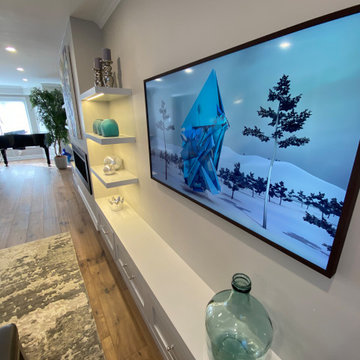
My clients asked me to transform their current living and dining room into a music room as their children enjoy playing their Baby Grand piano on a regular basis. The wall and french door was removed that was between the living room and dining room and we installed a linear electric fireplace with storage pullouts for some of their music books along the bottom on either side as well as floating shelves above the pullouts. Their wall to wall carpet was removed and new hardwood was laid down. Ceilings were scraped and pot lights were also placed throughout the space and lighting was installed underneath the floating shelves. My client loves artwork by Toronto based artist Sharon Barr so she commissioned a piece from her and that sits above the fireplace. We also installed the "Frame" TV by Samsung on the other side of the fireplace which looks like another piece of artwork nicely framed. My client already had 2 beautiful occasional chairs that we designed at Gresham House 6 years earlier so we re-purposed them in this room to sit in front of the fireplace. In the cozy sitting area, we grounded it with a beautiful silk and wool area rug, added a comfortable leather ottoman, a small round swivel chair, a beautiful contemporary sectional and a set of nesting end tables. All of this furniture was designed by The Expert Touch Interiors at The Decorating Centre. Final touches with accessories and the floor lamp and pouff were found at Urban Barn. My client's once dated and unused space is now a well-used dual purpose room that the whole family can enjoy!
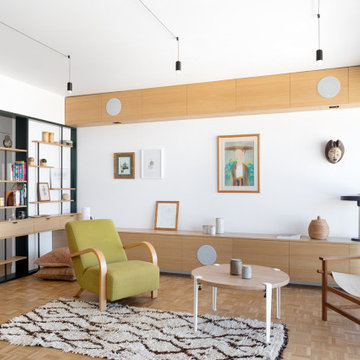
Bild på ett mellanstort funkis allrum med öppen planlösning, med ett musikrum, vita väggar, en väggmonterad TV, mellanmörkt trägolv och brunt golv
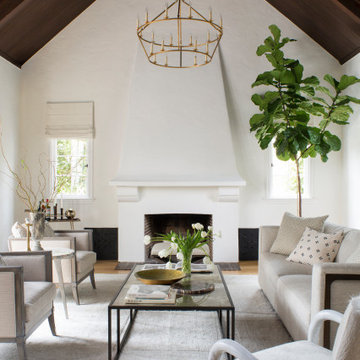
Inredning av ett klassiskt mellanstort allrum med öppen planlösning, med ett musikrum, vita väggar, mellanmörkt trägolv och brunt golv
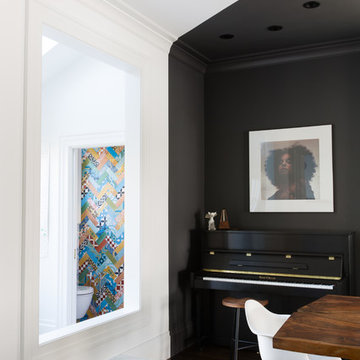
Exempel på ett stort eklektiskt allrum med öppen planlösning, med ett musikrum, svarta väggar och svart golv

James Lockhart Photgraphy
Tricia McLean Interiors
Exempel på ett mycket stort klassiskt allrum med öppen planlösning, med ett musikrum, grå väggar, mörkt trägolv, en standard öppen spis och en spiselkrans i sten
Exempel på ett mycket stort klassiskt allrum med öppen planlösning, med ett musikrum, grå väggar, mörkt trägolv, en standard öppen spis och en spiselkrans i sten
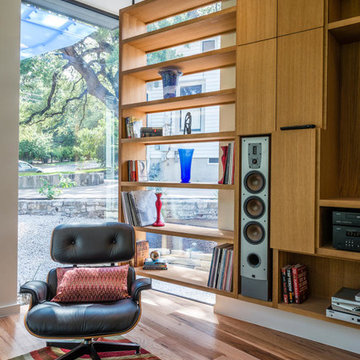
Bild på ett mellanstort funkis allrum med öppen planlösning, med ett musikrum, vita väggar, mellanmörkt trägolv och en inbyggd mediavägg
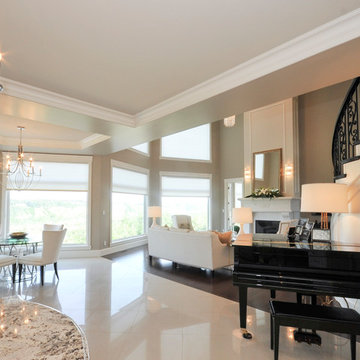
Idéer för ett stort klassiskt allrum med öppen planlösning, med ett musikrum, beige väggar, mörkt trägolv, en standard öppen spis, en spiselkrans i trä och en väggmonterad TV
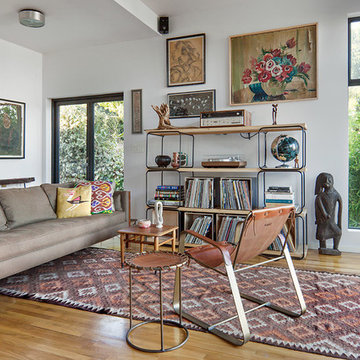
Natalia Knezevic
Idéer för att renovera ett mellanstort nordiskt allrum med öppen planlösning, med ett musikrum och mellanmörkt trägolv
Idéer för att renovera ett mellanstort nordiskt allrum med öppen planlösning, med ett musikrum och mellanmörkt trägolv
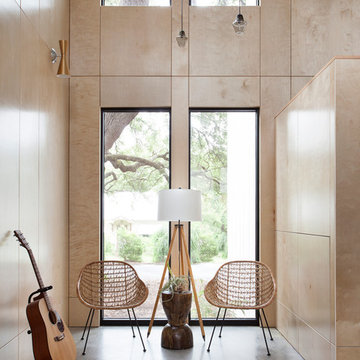
Ryann Ford Photography
Idéer för ett mellanstort modernt allrum med öppen planlösning, med betonggolv, ett musikrum, bruna väggar och grått golv
Idéer för ett mellanstort modernt allrum med öppen planlösning, med betonggolv, ett musikrum, bruna väggar och grått golv
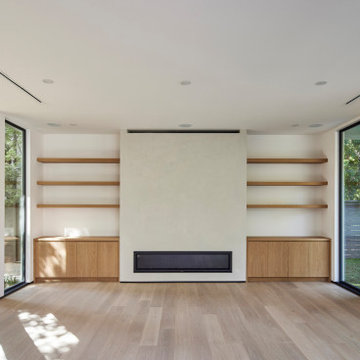
The living room features a Heat-N-Glow linear gas fireplace, bespoke, built-in white oak cabinets and wood shelves with a surround of Portola Roman Clay surfacing. Balanced natural light with a pocket courtyard to the left and rear yard swimming pool and yard to right. Linear bar diffusers throughout
4 045 foton på allrum med öppen planlösning, med ett musikrum
4