4 045 foton på allrum med öppen planlösning, med ett musikrum
Sortera efter:
Budget
Sortera efter:Populärt i dag
101 - 120 av 4 045 foton
Artikel 1 av 3
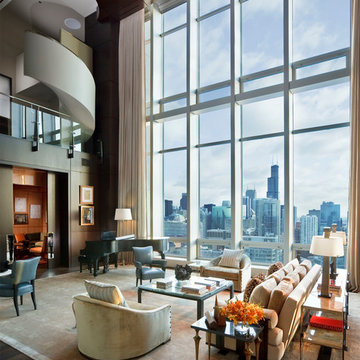
Inredning av ett modernt allrum med öppen planlösning, med ett musikrum, bruna väggar, mörkt trägolv och brunt golv
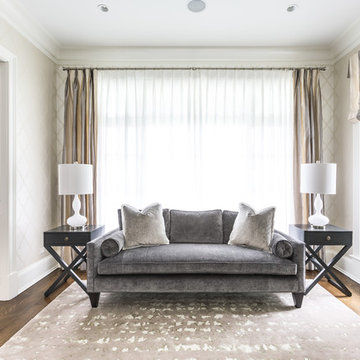
This music room is so beautiful to see right when you walk in the front door!
Joe Kwon Photography
Klassisk inredning av ett mellanstort allrum med öppen planlösning, med ett musikrum och mellanmörkt trägolv
Klassisk inredning av ett mellanstort allrum med öppen planlösning, med ett musikrum och mellanmörkt trägolv
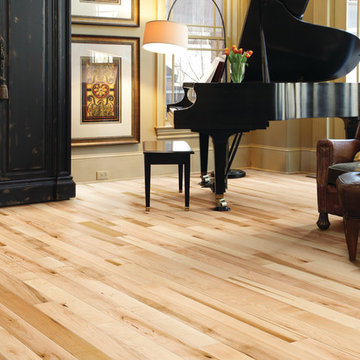
Klassisk inredning av ett mellanstort allrum med öppen planlösning, med ett musikrum, gula väggar och ljust trägolv
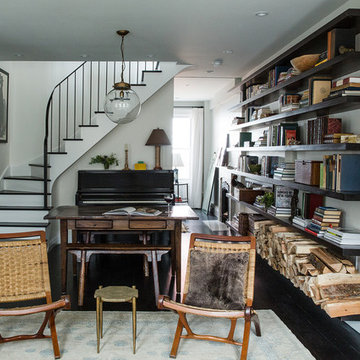
Inredning av ett klassiskt litet allrum med öppen planlösning, med vita väggar, mörkt trägolv, en standard öppen spis, ett musikrum och en spiselkrans i sten
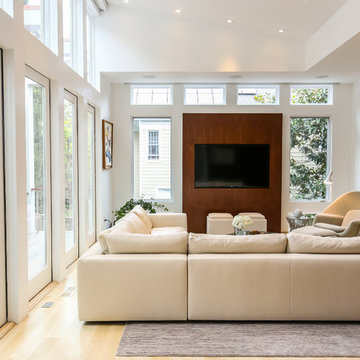
Dramatic modern addition to a 1950's colonial. The project program was to include a Great Room and first floor Master Suite. While the existing home was traditional in many of its components, the new addition was to be modern in design, spacious, open, lots of natural light, and bring the outside in. The new addition has 10’ ceilings. A sloped light monitor extends the height of the Great Room to a 13’+ ceiling over the great room, 8’ doors, walls of glass, minimalist detailing and neutral colors. The new spaces have a great sense of openness bringing the greenery from the landscaping in.
Marlon Crutchfield Photography
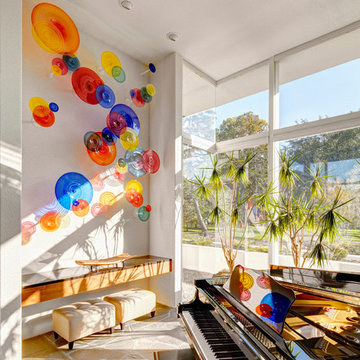
Jim Haefner
Idéer för att renovera ett mycket stort funkis allrum med öppen planlösning, med ett musikrum, vita väggar, en standard öppen spis, en spiselkrans i sten, en väggmonterad TV och grått golv
Idéer för att renovera ett mycket stort funkis allrum med öppen planlösning, med ett musikrum, vita väggar, en standard öppen spis, en spiselkrans i sten, en väggmonterad TV och grått golv
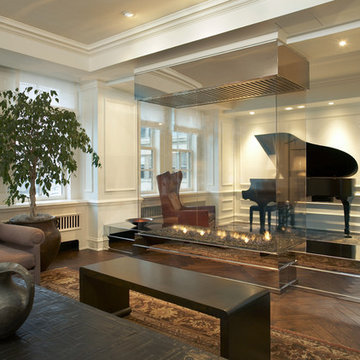
The enclosed clear glass fireplace creates a dramatic view of the music room beyond.
Exempel på ett mellanstort modernt allrum med öppen planlösning, med ett musikrum, vita väggar, mellanmörkt trägolv och en dubbelsidig öppen spis
Exempel på ett mellanstort modernt allrum med öppen planlösning, med ett musikrum, vita väggar, mellanmörkt trägolv och en dubbelsidig öppen spis
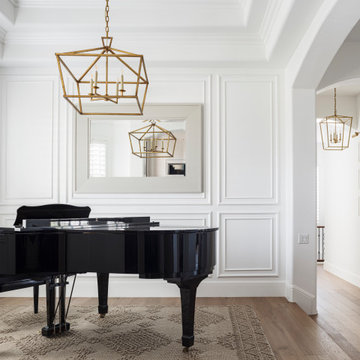
Exempel på ett stort klassiskt allrum med öppen planlösning, med ett musikrum, vita väggar, ljust trägolv och beiget golv
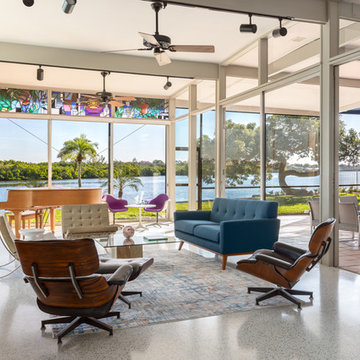
Exempel på ett mellanstort retro allrum med öppen planlösning, med ett musikrum, vita väggar, betonggolv och grått golv
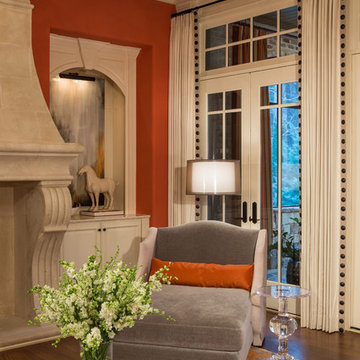
The bookshelves flanking the fireplace are updated by framing and displaying contemporary artwork. The intensity of the orange hue is softened with the shades of off white in the trim , drapery, fireplace surround and furniture.
Scott Moore Photography
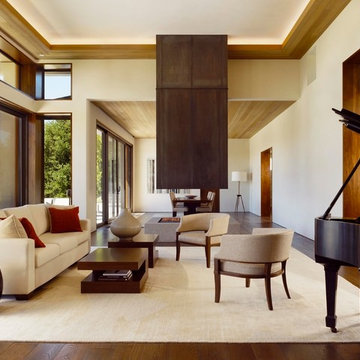
Cesar Rubio
Idéer för ett modernt allrum med öppen planlösning, med ett musikrum, beige väggar, mellanmörkt trägolv och en dubbelsidig öppen spis
Idéer för ett modernt allrum med öppen planlösning, med ett musikrum, beige väggar, mellanmörkt trägolv och en dubbelsidig öppen spis

When a soft contemporary style meets artistic-minded homeowners, the result is this exquisite dwelling in Corona del Mar from Brandon Architects and Patterson Custom Homes. Complete with curated paintings and an art studio, the 4,300-square-foot residence utilizes Western Window Systems’ Series 600 Multi-Slide doors and windows to blur the boundaries between indoor and outdoor spaces. In one instance, the retractable doors open to an outdoor courtyard. In another, they lead to a spa and views of the setting sun. Photos by Jeri Koegel.
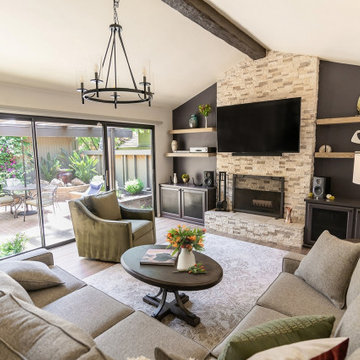
Part of the appeal of this room is the large sliding door that looks out on the yard and patio. By utilizing neutral tones, earthy elements, and a variety of textures, we were able to bring some of that natural beauty in.

The views from this Big Sky home are captivating! Before the shovels were in the ground, we just knew that blurring the palette between the inside and outside was the key to creating a harmonious living experience.
“Thoughtfully merging technology with design, we worked closely with the design and creative community to compose a unified space that both inspires and functions without distracting from the remarkable location and gorgeous architecture. Our goal was to elevate the space aesthetically and sonically. I think we accomplished that and then some.” – Stephanie Gilboy, SAV Digital Environments
From the elegant integrated technology, to the furnishings, area rugs, and original art, this project couldn’t have turned out any better. And can we just say, the custom Meridian Speakers are absolutely marvelous! They truly function as an anchor in the space aesthetically while delivering an exceptional listening experience.

Vista d'insieme della zona giorno con il soppalco.
Foto di Simone Marulli
Idéer för att renovera ett litet minimalistiskt allrum med öppen planlösning, med ett musikrum, flerfärgade väggar, ljust trägolv, en inbyggd mediavägg och beiget golv
Idéer för att renovera ett litet minimalistiskt allrum med öppen planlösning, med ett musikrum, flerfärgade väggar, ljust trägolv, en inbyggd mediavägg och beiget golv
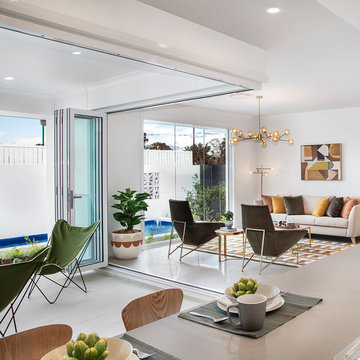
Floor to ceiling windows allow for the outdoors to feature throughout this open plan living space. The stunning Mid-Century Modern furniture throughout is accented with chorme and metal finishes for a fresh and fun way to showcase this style.
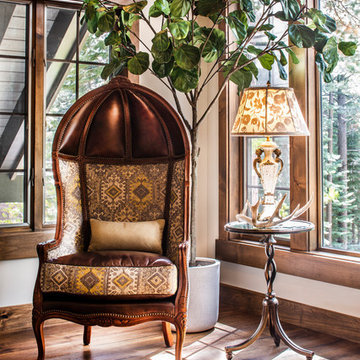
Jeff Dow Photography.
Idéer för ett stort rustikt allrum med öppen planlösning, med en spiselkrans i sten, en väggmonterad TV, brunt golv, ett musikrum, vita väggar, mörkt trägolv och en öppen vedspis
Idéer för ett stort rustikt allrum med öppen planlösning, med en spiselkrans i sten, en väggmonterad TV, brunt golv, ett musikrum, vita väggar, mörkt trägolv och en öppen vedspis
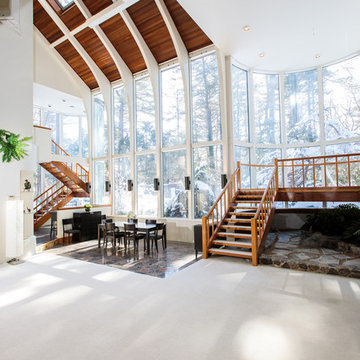
The impressive design of this modern home is highlighted by soaring ceilings united with expansive glass walls. Dual floating stair cases flank the open gallery, dining and living rooms creating a sprawling, social space for friends and family to linger. A stunning Weston Kitchen's renovation with a sleek design, double ovens, gas range, and a Sub Zero refrigerator is ideal for entertaining and makes the day-to-day effortless. A first floor guest room with separate entrance is perfect for in-laws or an au pair. Two additional bedrooms share a bath. An indulgent master suite includes a renovated bath, balcony,and access to a home office. This house has something for everyone including two projection televisions, a music studio, wine cellar, game room, and a family room with fireplace and built-in bar. A graceful counterpoint to this dynamic home is the the lush backyard. When viewed through stunning floor to ceiling windows, the landscape provides a beautiful and ever-changing backdrop. http://165conantroad.com/
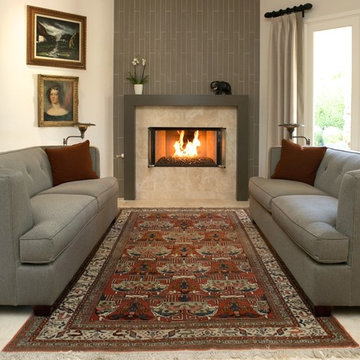
James Latta of Rancho Images -
MOVIE COLONY
When we met these wonderful Palm Springs clients, they were overwhelmed with the task of downsizing their vast collection of fine art, antiques, and sculptures. The problem was it was an amazing collection so the task was not easy. What do we keep? What do we let go? Design Vision Studio to the rescue! We realized that to really showcase these beautiful pieces, we needed to pick and choose the right ones and ensure they were showcased properly.
Lighting was improved throughout the home. We installed and updated recessed lights and cabinet lighting. Outdated ceiling fans and chandeliers were replaced. The walls were painted with a warm, soft ivory color and the moldings, door and windows also were given a complimentary fresh coat of paint. The overall impact was a clean bright room.
We replaced the outdated oak front doors with modern glass doors. The fireplace received a facelift with new tile, a custom mantle and crushed glass to replace the old fake logs. Custom draperies frame the views. The dining room was brought to life with recycled magazine grass cloth wallpaper on the ceiling, new red leather upholstery on the chairs, and a custom red paint treatment on the new chandelier to tie it all together. (The chandelier was actually powder-coated at an auto paint shop!)
Once crammed with too much, too little and no style, the Asian Modern Bedroom Suite is now a DREAM COME TRUE. We even incorporated their much loved (yet horribly out-of-date) small sofa by recovering it with teal velvet to give it new life.
Underutilized hall coat closets were removed and transformed with custom cabinetry to create art niches. We also designed a custom built-in media cabinet with "breathing room" to display more of their treasures. The new furniture was intentionally selected with modern lines to give the rooms layers and texture.
When we suggested a crystal ship chandelier to our clients, they wanted US to walk the plank. Luckily, after months of consideration, the tides turned and they gained the confidence to follow our suggestion. Now their powder room is one of their favorite spaces in their home.
Our clients (and all of their friends) are amazed at the total transformation of this home and with how well it "fits" them. We love the results too. This home now tells a story through their beautiful life-long collections. The design may have a gallery look but the feeling is all comfort and style.
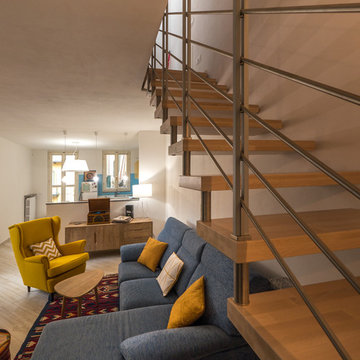
Liadesign
Inspiration för ett mellanstort eklektiskt allrum med öppen planlösning, med ett musikrum, vita väggar, klinkergolv i porslin och en fristående TV
Inspiration för ett mellanstort eklektiskt allrum med öppen planlösning, med ett musikrum, vita väggar, klinkergolv i porslin och en fristående TV
4 045 foton på allrum med öppen planlösning, med ett musikrum
6